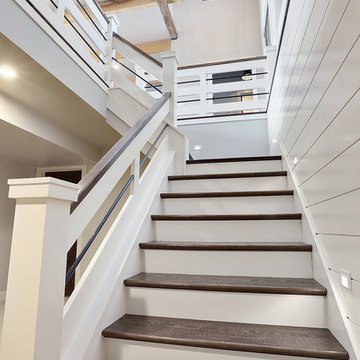Beige Staircase Design Ideas with Mixed Railing
Refine by:
Budget
Sort by:Popular Today
21 - 40 of 828 photos
Item 1 of 3
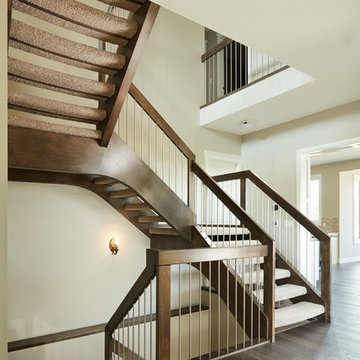
Design ideas for a contemporary carpeted u-shaped staircase in Edmonton with open risers and mixed railing.
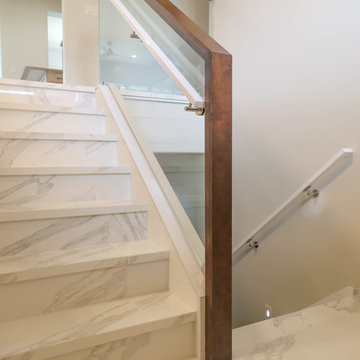
This is an example of a mid-sized contemporary tile u-shaped staircase in Other with tile risers and mixed railing.
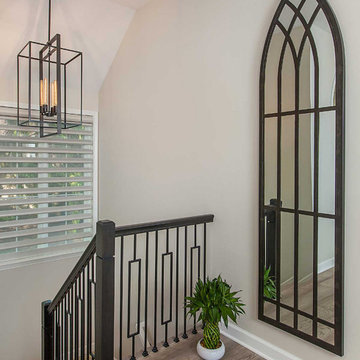
The landing welcomes you with an inviting metal and wood banister, complemented by a tight-weave wool carpet leading to an open floor plan finished with Core-Tec flooring.
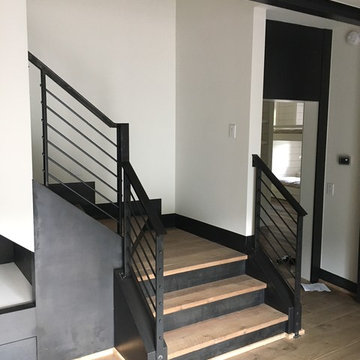
This is an example of a mid-sized modern metal l-shaped staircase in Columbus with metal risers and mixed railing.
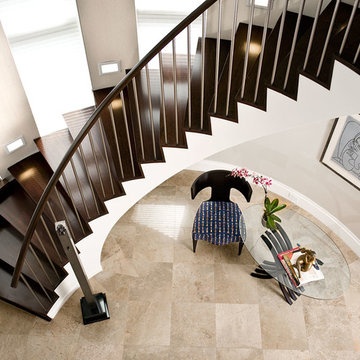
Headed by Anita Kassel, Kassel Interiors is a full service interior design firm active in the greater New York metro area; but the real story is that we put the design cliches aside and get down to what really matters: your goals and aspirations for your space.
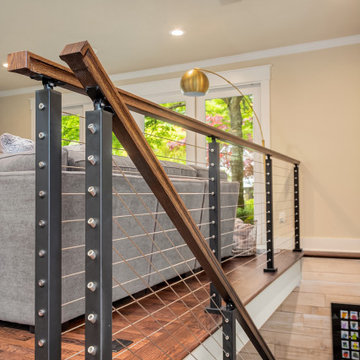
New staircase with floating wood stair treads and cable railing system.
Inspiration for a mid-sized contemporary wood floating staircase in Seattle with open risers and mixed railing.
Inspiration for a mid-sized contemporary wood floating staircase in Seattle with open risers and mixed railing.
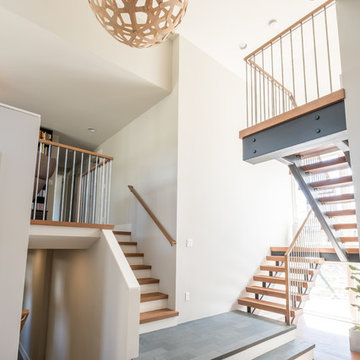
This is an example of a large contemporary wood u-shaped staircase in Detroit with open risers and mixed railing.
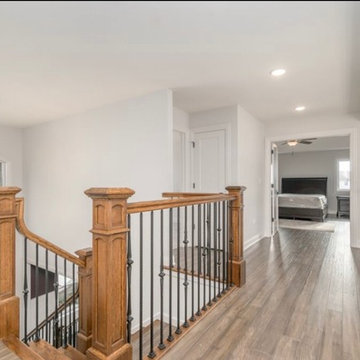
Inspiration for a large transitional wood straight staircase in Chicago with painted wood risers and mixed railing.
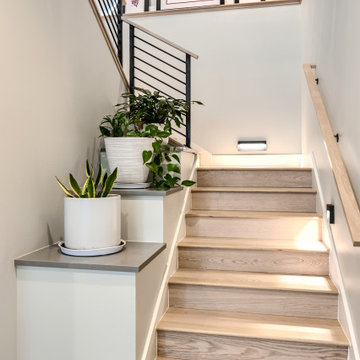
Rodwin Architecture and Skycastle Homes
Location: Boulder, Colorado, USA
This 3,800 sf. modern farmhouse on Roosevelt Ave. in Louisville is lovingly called "Teddy Homesevelt" (AKA “The Ted”) by its owners. The ground floor is a simple, sunny open concept plan revolving around a gourmet kitchen, featuring a large island with a waterfall edge counter. The dining room is anchored by a bespoke Walnut, stone and raw steel dining room storage and display wall. The Great room is perfect for indoor/outdoor entertaining, and flows out to a large covered porch and firepit.
The homeowner’s love their photogenic pooch and the custom dog wash station in the mudroom makes it a delight to take care of her. In the basement there’s a state-of-the art media room, starring a uniquely stunning celestial ceiling and perfectly tuned acoustics. The rest of the basement includes a modern glass wine room, a large family room and a giant stepped window well to bring the daylight in.
The Ted includes two home offices: one sunny study by the foyer and a second larger one that doubles as a guest suite in the ADU above the detached garage.
The home is filled with custom touches: the wide plank White Oak floors merge artfully with the octagonal slate tile in the mudroom; the fireplace mantel and the Great Room’s center support column are both raw steel I-beams; beautiful Doug Fir solid timbers define the welcoming traditional front porch and delineate the main social spaces; and a cozy built-in Walnut breakfast booth is the perfect spot for a Sunday morning cup of coffee.
The two-story custom floating tread stair wraps sinuously around a signature chandelier, and is flooded with light from the giant windows. It arrives on the second floor at a covered front balcony overlooking a beautiful public park. The master bedroom features a fireplace, coffered ceilings, and its own private balcony. Each of the 3-1/2 bathrooms feature gorgeous finishes, but none shines like the master bathroom. With a vaulted ceiling, a stunningly tiled floor, a clean modern floating double vanity, and a glass enclosed “wet room” for the tub and shower, this room is a private spa paradise.
This near Net-Zero home also features a robust energy-efficiency package with a large solar PV array on the roof, a tight envelope, Energy Star windows, electric heat-pump HVAC and EV car chargers.
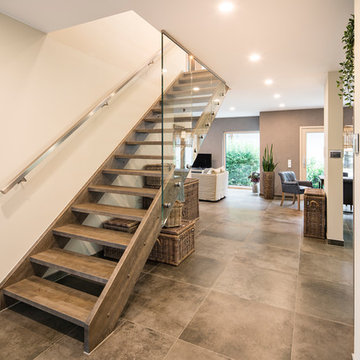
Eingangsbereich im Musterhaus MEDLEY 3.0 in Fellbach
© FingerHaus GmbH
This is an example of a mid-sized beach style painted wood straight staircase with open risers and mixed railing.
This is an example of a mid-sized beach style painted wood straight staircase with open risers and mixed railing.
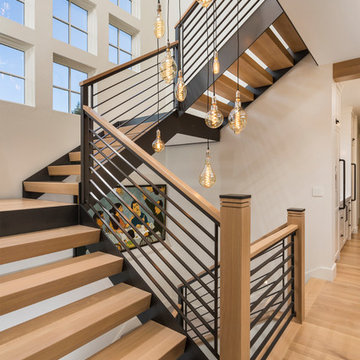
Design ideas for a mid-sized contemporary wood floating staircase in Salt Lake City with open risers and mixed railing.
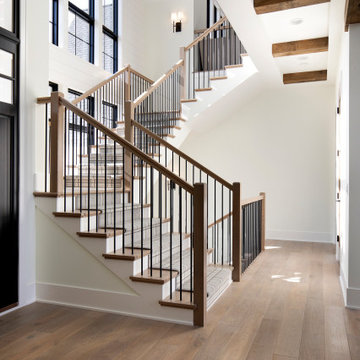
Large transitional wood u-shaped staircase in Minneapolis with planked wall panelling, wood risers and mixed railing.
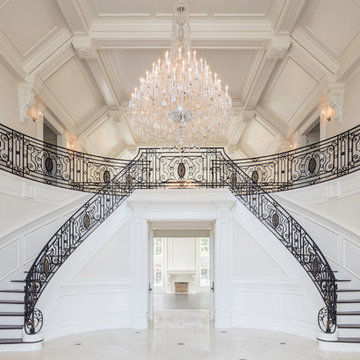
Inspiration for a large eclectic wood curved staircase in New York with painted wood risers and mixed railing.
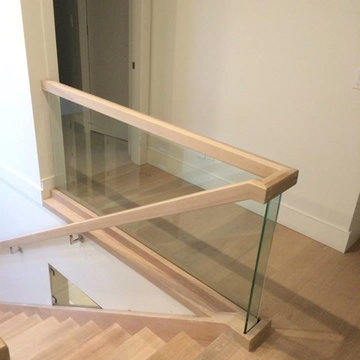
This is an example of a large contemporary wood straight staircase in Vancouver with open risers and mixed railing.
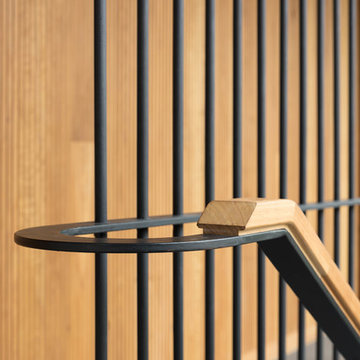
The Balmoral House is located within the lower north-shore suburb of Balmoral. The site presents many difficulties being wedged shaped, on the low side of the street, hemmed in by two substantial existing houses and with just half the land area of its neighbours. Where previously the site would have enjoyed the benefits of a sunny rear yard beyond the rear building alignment, this is no longer the case with the yard having been sold-off to the neighbours.
Our design process has been about finding amenity where on first appearance there appears to be little.
The design stems from the first key observation, that the view to Middle Harbour is better from the lower ground level due to the height of the canopy of a nearby angophora that impedes views from the first floor level. Placing the living areas on the lower ground level allowed us to exploit setback controls to build closer to the rear boundary where oblique views to the key local features of Balmoral Beach and Rocky Point Island are best.
This strategy also provided the opportunity to extend these spaces into gardens and terraces to the limits of the site, maximising the sense of space of the 'living domain'. Every part of the site is utilised to create an array of connected interior and exterior spaces
The planning then became about ordering these living volumes and garden spaces to maximise access to view and sunlight and to structure these to accommodate an array of social situations for our Client’s young family. At first floor level, the garage and bedrooms are composed in a linear block perpendicular to the street along the south-western to enable glimpses of district views from the street as a gesture to the public realm. Critical to the success of the house is the journey from the street down to the living areas and vice versa. A series of stairways break up the journey while the main glazed central stair is the centrepiece to the house as a light-filled piece of sculpture that hangs above a reflecting pond with pool beyond.
The architecture works as a series of stacked interconnected volumes that carefully manoeuvre down the site, wrapping around to establish a secluded light-filled courtyard and terrace area on the north-eastern side. The expression is 'minimalist modern' to avoid visually complicating an already dense set of circumstances. Warm natural materials including off-form concrete, neutral bricks and blackbutt timber imbue the house with a calm quality whilst floor to ceiling glazing and large pivot and stacking doors create light-filled interiors, bringing the garden inside.
In the end the design reverses the obvious strategy of an elevated living space with balcony facing the view. Rather, the outcome is a grounded compact family home sculpted around daylight, views to Balmoral and intertwined living and garden spaces that satisfy the social needs of a growing young family.
Photo Credit: Clinton Weaver
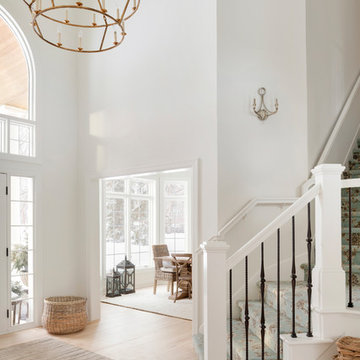
Inspiration for a country carpeted curved staircase in Minneapolis with mixed railing.
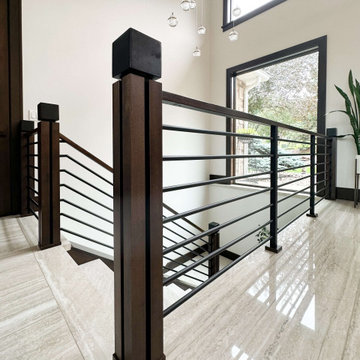
Design ideas for a large transitional tile u-shaped staircase in Other with tile risers and mixed railing.
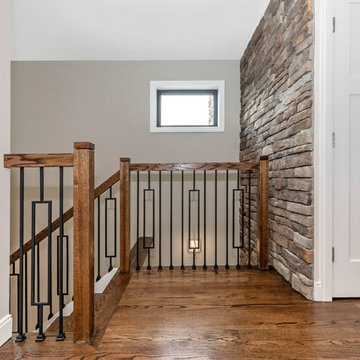
Picture Perfect, LLC
This is an example of a mid-sized traditional wood u-shaped staircase in Baltimore with mixed railing.
This is an example of a mid-sized traditional wood u-shaped staircase in Baltimore with mixed railing.
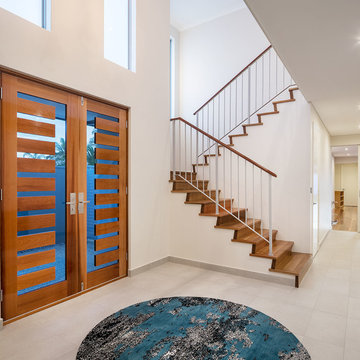
Photo of a modern wood u-shaped staircase in Perth with wood risers and mixed railing.
Beige Staircase Design Ideas with Mixed Railing
2
