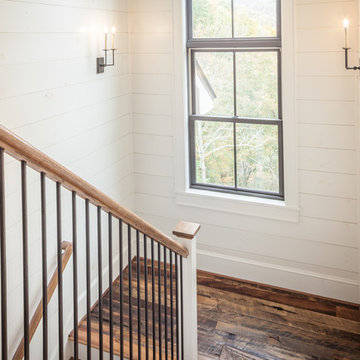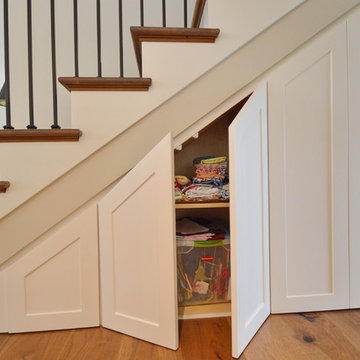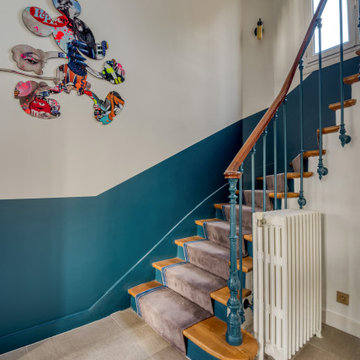Beige Staircase Design Ideas with Mixed Railing
Refine by:
Budget
Sort by:Popular Today
1 - 20 of 825 photos
Item 1 of 3
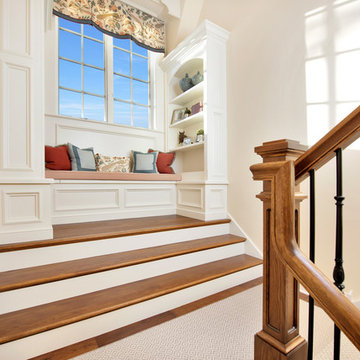
Staircase with window seat on landing
Photo of a large traditional wood u-shaped staircase in Chicago with painted wood risers and mixed railing.
Photo of a large traditional wood u-shaped staircase in Chicago with painted wood risers and mixed railing.
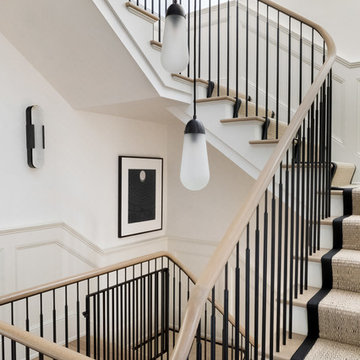
Austin Victorian by Chango & Co.
Architectural Advisement & Interior Design by Chango & Co.
Architecture by William Hablinski
Construction by J Pinnelli Co.
Photography by Sarah Elliott
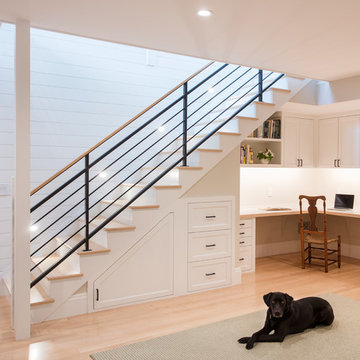
This is an example of a mid-sized transitional wood straight staircase in Boston with painted wood risers and mixed railing.
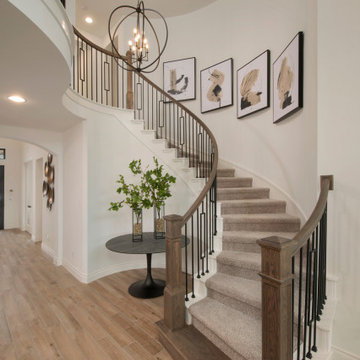
Front entrance with curved staircase
Design ideas for a carpeted curved staircase in Houston with mixed railing.
Design ideas for a carpeted curved staircase in Houston with mixed railing.
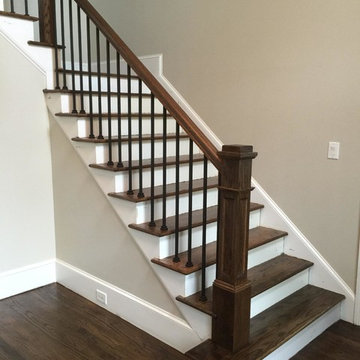
Stair Solution, LLC
Photo of a mid-sized traditional wood l-shaped staircase in Atlanta with painted wood risers and mixed railing.
Photo of a mid-sized traditional wood l-shaped staircase in Atlanta with painted wood risers and mixed railing.
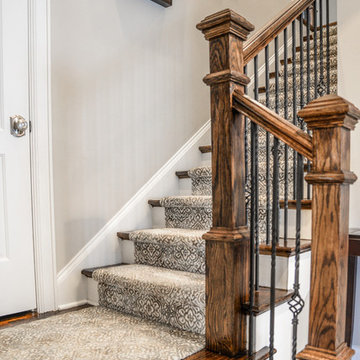
Bazemore Studios
Design ideas for a mid-sized traditional carpeted l-shaped staircase in Charlotte with carpet risers and mixed railing.
Design ideas for a mid-sized traditional carpeted l-shaped staircase in Charlotte with carpet risers and mixed railing.
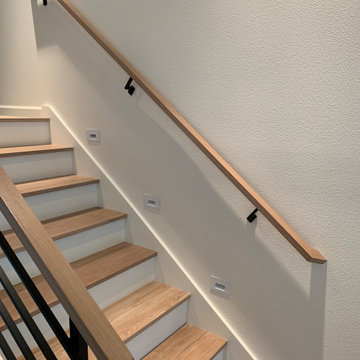
White Oak wall railing
Photo of a large modern wood u-shaped staircase in Portland with painted wood risers and mixed railing.
Photo of a large modern wood u-shaped staircase in Portland with painted wood risers and mixed railing.
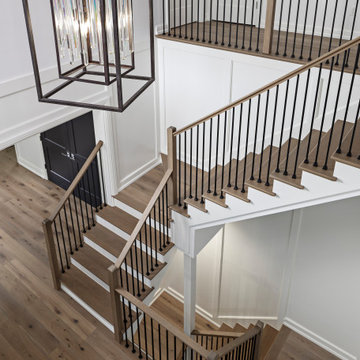
A staircase is so much more than circulation. It provides a space to create dramatic interior architecture, a place for design to carve into, where a staircase can either embrace or stand as its own design piece. In this custom stair and railing design, completed in January 2020, we wanted a grand statement for the two-story foyer. With walls wrapped in a modern wainscoting, the staircase is a sleek combination of black metal balusters and honey stained millwork. Open stair treads of white oak were custom stained to match the engineered wide plank floors. Each riser painted white, to offset and highlight the ascent to a U-shaped loft and hallway above. The black interior doors and white painted walls enhance the subtle color of the wood, and the oversized black metal chandelier lends a classic and modern feel.
The staircase is created with several “zones”: from the second story, a panoramic view is offered from the second story loft and surrounding hallway. The full height of the home is revealed and the detail of our black metal pendant can be admired in close view. At the main level, our staircase lands facing the dining room entrance, and is flanked by wall sconces set within the wainscoting. It is a formal landing spot with views to the front entrance as well as the backyard patio and pool. And in the lower level, the open stair system creates continuity and elegance as the staircase ends at the custom home bar and wine storage. The view back up from the bottom reveals a comprehensive open system to delight its family, both young and old!
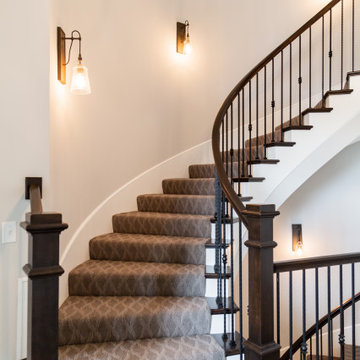
Large transitional carpeted curved staircase in Kansas City with carpet risers and mixed railing.
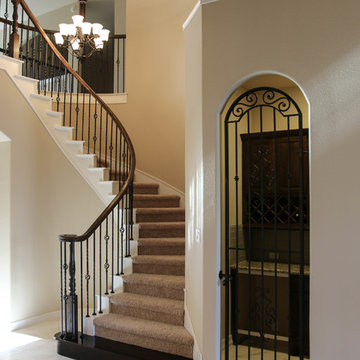
Design ideas for a mid-sized transitional carpeted curved staircase in Houston with carpet risers and mixed railing.
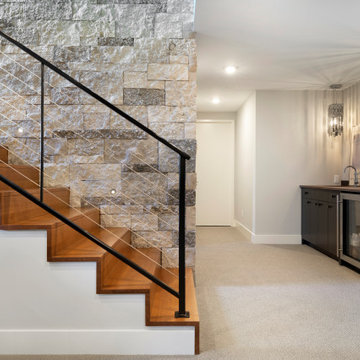
Contemporary wood straight staircase in Minneapolis with wood risers and mixed railing.
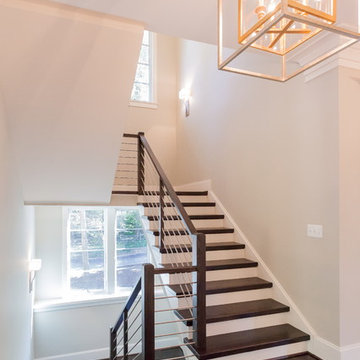
Photo of a contemporary wood u-shaped staircase in DC Metro with painted wood risers and mixed railing.
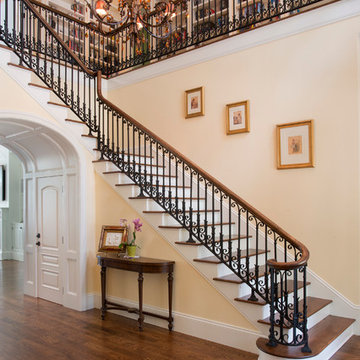
Inspiration for a mid-sized traditional painted wood l-shaped staircase in Atlanta with wood risers and mixed railing.
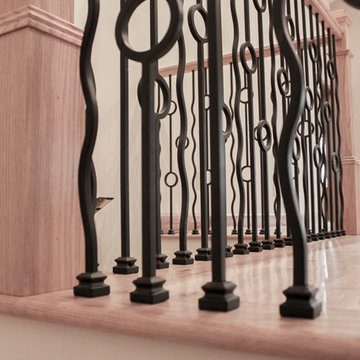
This unique balustrade system was cut to the exact specifications provided by project’s builder/owner and it is now featured in his large and gorgeous living area. These ornamental structure create stylish spatial boundaries and provide structural support; it amplifies the look of the space and elevate the décor of this custom home. CSC 1976-2020 © Century Stair Company ® All rights reserved.
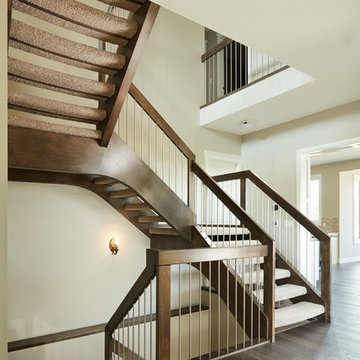
Design ideas for a contemporary carpeted u-shaped staircase in Edmonton with open risers and mixed railing.
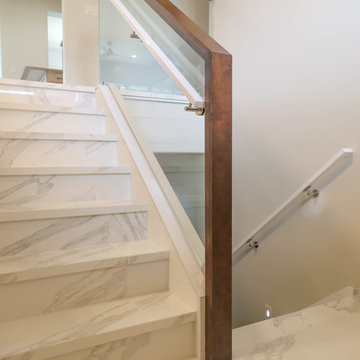
This is an example of a mid-sized contemporary tile u-shaped staircase in Other with tile risers and mixed railing.
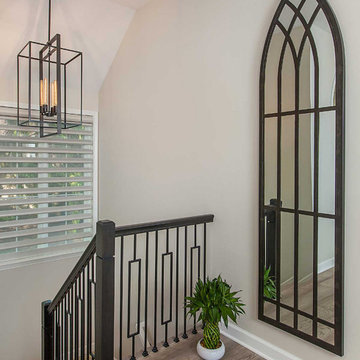
The landing welcomes you with an inviting metal and wood banister, complemented by a tight-weave wool carpet leading to an open floor plan finished with Core-Tec flooring.
Beige Staircase Design Ideas with Mixed Railing
1
