Beige Staircase Design Ideas with Mixed Railing
Refine by:
Budget
Sort by:Popular Today
41 - 60 of 828 photos
Item 1 of 3
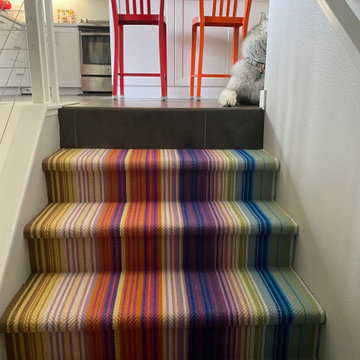
Missioni Trevi stripe wool carpet. Installed for a client in Costa Mesa, CA
Mid-sized eclectic carpeted staircase in Orange County with carpet risers and mixed railing.
Mid-sized eclectic carpeted staircase in Orange County with carpet risers and mixed railing.
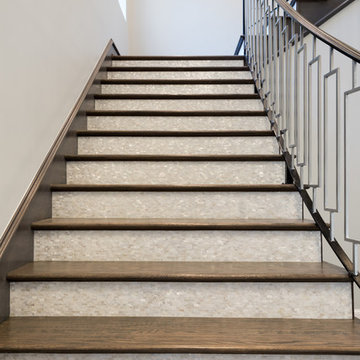
Michael Hunter Photography
Photo of an expansive transitional wood l-shaped staircase in Dallas with mixed railing and tile risers.
Photo of an expansive transitional wood l-shaped staircase in Dallas with mixed railing and tile risers.
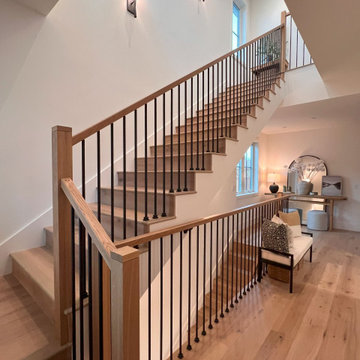
A new 3,200 square foot 2-Story home with full basement custom curated with color and warmth. Open concept living with thoughtful space planning on all 3 levels with 5 bedrooms and 4 baths.
Architect + Designer: Arch Studio, Inc.
General Contractor: BSB Builders
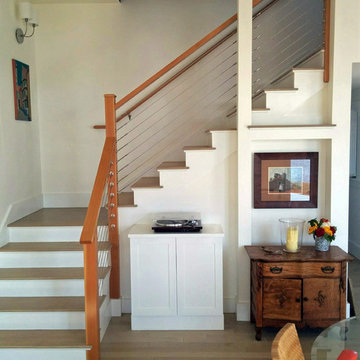
Jeff Kehm
Photo of a contemporary wood l-shaped staircase in Portland Maine with wood risers and mixed railing.
Photo of a contemporary wood l-shaped staircase in Portland Maine with wood risers and mixed railing.
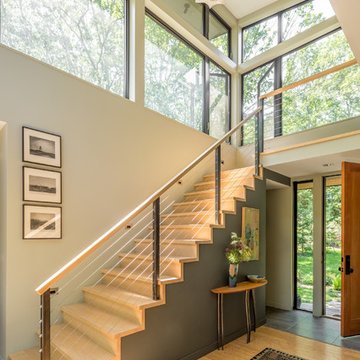
Jeff Roberts Imaging
This is an example of a country wood straight staircase in Portland Maine with wood risers and mixed railing.
This is an example of a country wood straight staircase in Portland Maine with wood risers and mixed railing.
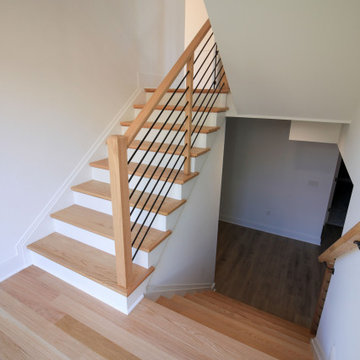
This contemporary staircase, with light color wood treads & railing, white risers, and black-round metal balusters, blends seamlessly with the subtle sophistication of the fireplace in the main living area, and with the adjacent rooms in this stylish open concept 3 story home. CSC 1976-2022 © Century Stair Company ® All rights reserved.
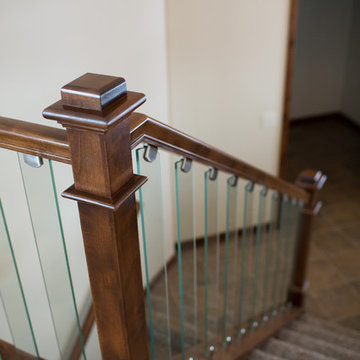
Inspiration for a mid-sized traditional carpeted l-shaped staircase in Other with carpet risers and mixed railing.
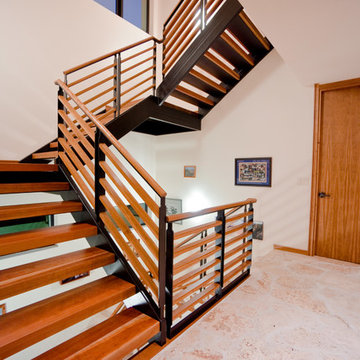
This is a home that was designed around the property. With views in every direction from the master suite and almost everywhere else in the home. The home was designed by local architect Randy Sample and the interior architecture was designed by Maurice Jennings Architecture, a disciple of E. Fay Jones. New Construction of a 4,400 sf custom home in the Southbay Neighborhood of Osprey, FL, just south of Sarasota.
Photo - Ricky Perrone
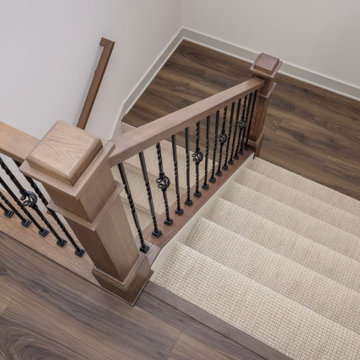
Design ideas for a transitional carpeted u-shaped staircase in Grand Rapids with carpet risers and mixed railing.
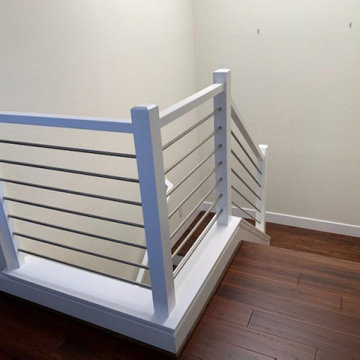
Design ideas for a small contemporary wood u-shaped staircase in Sacramento with wood risers and mixed railing.
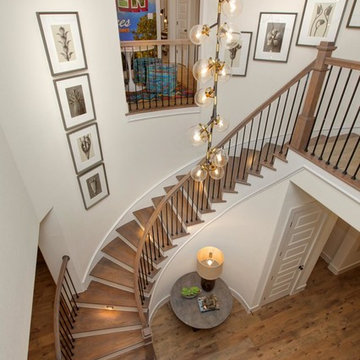
Large transitional wood curved staircase in Austin with painted wood risers and mixed railing.
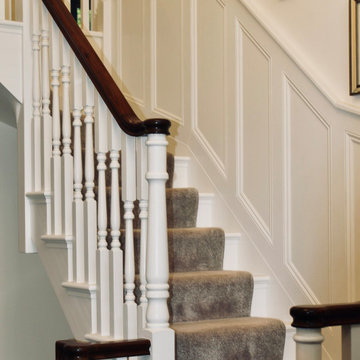
This is an example of a mid-sized traditional carpeted u-shaped staircase in Essex with carpet risers, mixed railing and panelled walls.
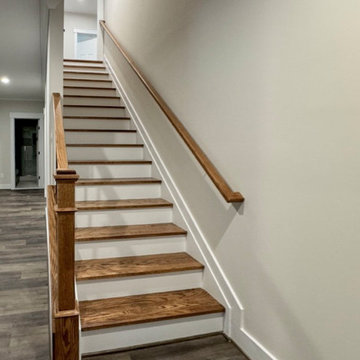
A beautifully designed modern-balustrade system (1/2" square-iron balusters with adjustable knuckles and red oak railing) highlights an elegant red oak staircase, in this impressive home in the heart of Northern Virginia. The central location of the main staircase adds visual interest and compliments the rest of the home’s décor. CSC 1976-2024 © Century Stair Company ® All rights reserved
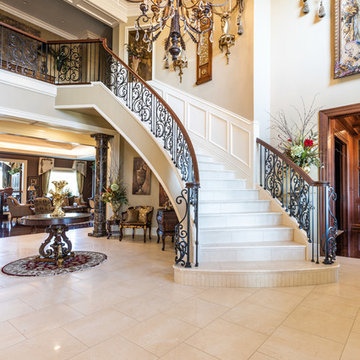
Large traditional limestone curved staircase in Other with limestone risers and mixed railing.
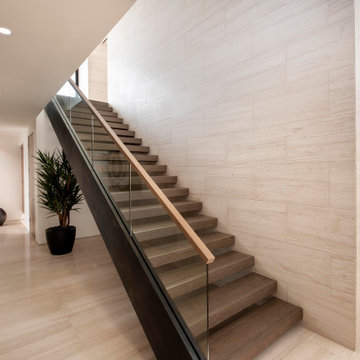
A wood, glass and steel staircase leading to a bonus room highlight a passageway bearing leather-textured limestone walls and honed limestone floors.
Project Details // Now and Zen
Renovation, Paradise Valley, Arizona
Architecture: Drewett Works
Builder: Brimley Development
Interior Designer: Ownby Design
Photographer: Dino Tonn
Limestone (Demitasse) flooring and walls: Solstice Stone
Windows (Arcadia): Elevation Window & Door
Faux plants: Botanical Elegance
https://www.drewettworks.com/now-and-zen/
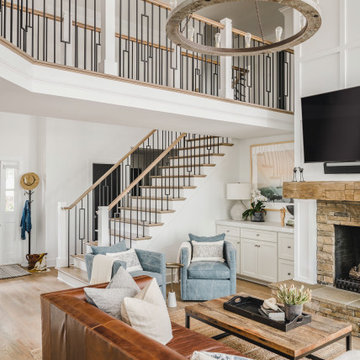
We took advantage of the double volume ceiling height in the living room and added millwork to the stone fireplace, a reclaimed wood beam and a gorgeous, chandelier. The staircase and catwalk formed a large part of the open plan living space. We updated the handrails and spindles with more contemporary square options which transformed the space.
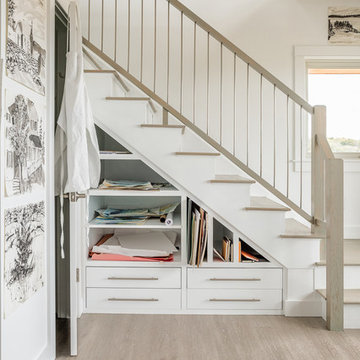
Design ideas for a beach style wood l-shaped staircase in Portland Maine with painted wood risers and mixed railing.
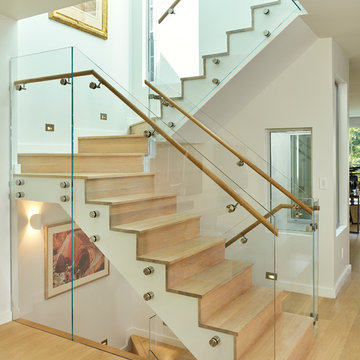
Ken Gutmaker
Contemporary wood u-shaped staircase in San Francisco with wood risers and mixed railing.
Contemporary wood u-shaped staircase in San Francisco with wood risers and mixed railing.
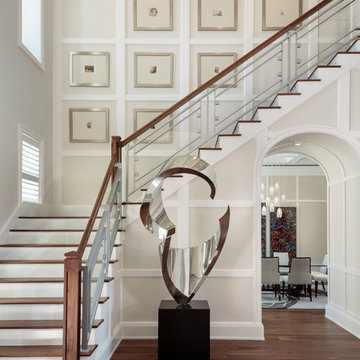
Interior Design by Sherri DuPont
Photography by Lori Hamilton
Design ideas for a large transitional wood l-shaped staircase in Miami with mixed railing and painted wood risers.
Design ideas for a large transitional wood l-shaped staircase in Miami with mixed railing and painted wood risers.
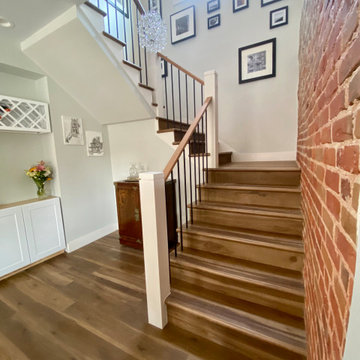
U-Shaped staircase featuring an exposed brick wall.
This is an example of a large transitional wood u-shaped staircase in Denver with wood risers, mixed railing and brick walls.
This is an example of a large transitional wood u-shaped staircase in Denver with wood risers, mixed railing and brick walls.
Beige Staircase Design Ideas with Mixed Railing
3