Beige Sunroom Design Photos
Refine by:
Budget
Sort by:Popular Today
1 - 20 of 299 photos
Item 1 of 3
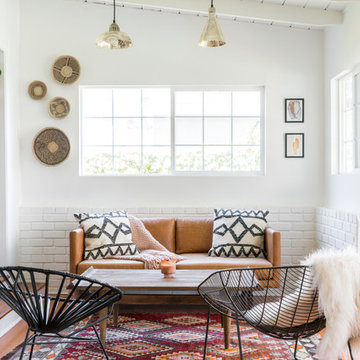
This is an example of a large midcentury sunroom in Other with no fireplace, a standard ceiling, medium hardwood floors and brown floor.

Интерьер-исследование для семьи молодого архитектора.
При создании данного проекта я исследовала современные отечественные тенденции в проектировании пространства для молодых семей. Для меня важно было ответить на вопросы: Каковы современные условия для жизни молодой семьи? Как мы, молодые родители со всеми нашими планами, амбициями, надеждами, хотим жить? Какие новые требования выдвигаем к пространству? Что для нас становится доминирующим, а что - вторичным? Проведя свое собственное исследование я поняла, что сегодня на первом месте - возможность собираться всей семьей. Эта ценность - важная составляющая современности. Брак, дети - все чаще это выбор не экономический, не социальный, а личный, осознанный. Таким образом и возможность находиться рядом с близкими людьми, делить вместе пространство - актуальная потребность, а не теоретическая истина.В отличие от периода острого дефицита квадратных метров, когда каждому было особенно важно выделить свой, пусть маленький уголок, сегодня мы можем расширить свои потребности и не дробить помещение квартиры, дома, на клетушки, а создавать центр дома, общую территорию, от которого строится вся планировка.Такое центрирование разворачивает перед нами гостиную, кухня превращается в столовую и даже коридор - пространство для хранения семейных ценностей. В моем случае это предметы живописи, отражение музыкальных и литературных вкусов семьи.
Такие функции как детские игры, отдых родителей, развитие и увлечение каждого становятся не только частным делом, но и общим для всех. В общей гостиной есть место для совместных и параллельных занятий. Можно готовить ужин и присматривать за ребенком, а можно вместе посмотреть кино, можно посидеть в уютном свете камина, рассказывая уютные истории, а можно вместе провести вечер каждый за своим любимым чтением - найдется место для всего.Что естественно, такая схема работает только при условии достаточного личного пространства для каждого, когда в первую очередь выполняется потребность в своем индивидуальном месте, времени, признании членов семьи как самостоятельной единицы.Важная деталь интерьера - диван трансформер. Благодаря которому пространство становится мобильным. Если диван располагается напротив телеэкрана, то в гостиной появляется место для семейных посиделок. Развернутый на 180 градусов диван открывает пространство для времяпрепровождения с гостями, совместных игр с детьми.
У каждого обитателя квартиры не просто есть место. Лозунг современности - своя комната - возможность для самовыражения. В детской предусмотрены место для творчества, приоритет отдается возможности смены пространства под меняющиеся интересы ребенка. Можно подвесить или снять шотер для игр, а можно устроиться в уютном кресле за чтением. Это плоскости для расположения картинок и постеров, всевозможные домики и шалаши, достаточное хранение, позволяющее сочетать множество интересов и конечно практичные покрытия и мебель, которые пне создают из шалостей малыша дыру семейного бюджета.В комнате родителей - место для хобби (растеневодства, живописи), работы Free-lance и пространство для двоих взрослых.
Таким образом современный дом выстраивается как индивидуальные пространства объединенные общей зоной. В этом на первый взгляд мало нового, если смотреть на теорию о том, как должен выглядеть бытовой комфорт. Но если смотреть на мое исследование в срезе социальных и экономических изменений, происходящих в жилье и семьях сегодня, мои выводы дают повод для оптимизма и надежду на существенную гуманизацию среды.
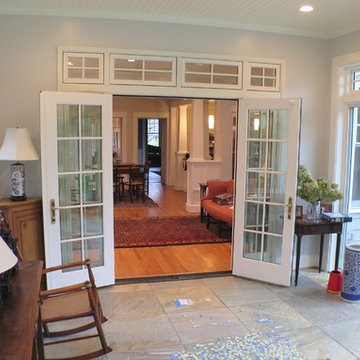
Sunroom addition leads off the family room which is adjacent to the kitchen as viewed through the french doors. On entering the house one can see all the way back through these doors to the garden beyond. The existing recessed porch was enclosed and walls removed to form the family room space.
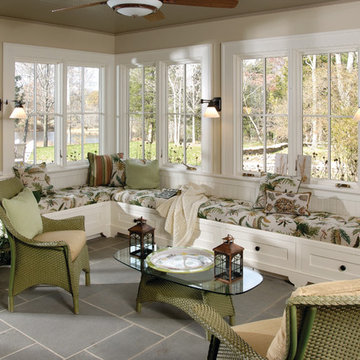
Photo of a mid-sized traditional sunroom in New York with slate floors, a standard ceiling and grey floor.
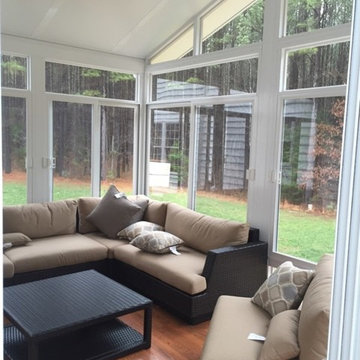
View of the Sunroom Interior...
Our customer's objective with this design-build outdoor living project was to create a year-round outdoor living space for their family to enjoy. Our project consisted of a Betterliving Sunroom with GAF shingles to match their home, a large KDAT landing with Betterliving powder-coated railings and an Eagle Bay Patio.
Jeremy Shank
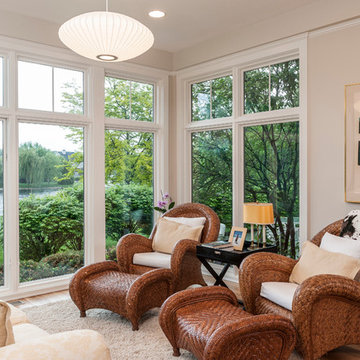
Our homeowner was desirous of an improved floorplan for her Kitchen/Living Room area, updating the kitchen and converting a 3-season room into a sunroom off the kitchen. With some modifications to existing cabinetry in the kitchen and new countertops, backsplash and plumbing fixtures she has an elegant renewal of the space.
Additionally, we created a circular floor plan by opening the wall that separated the living room from the kitchen allowing for much improved function of the space. We raised the floor in the 3-season room to bring the floor level with the kitchen and dining area creating a sitting area as an extension of the kitchen. New windows and French doors with transoms in the sitting area and living room, not only improved the aesthetic but also improved function and the ability to access the exterior patio of the home. With refinished hardwoods and paint throughout, and an updated staircase with stained treads and painted risers, this home is now beautiful and an entertainer’s dream.

Дополнительное спальное место на балконе. Полки, H&M Home. Кресло, BoBox.
Inspiration for a small contemporary sunroom in Saint Petersburg.
Inspiration for a small contemporary sunroom in Saint Petersburg.
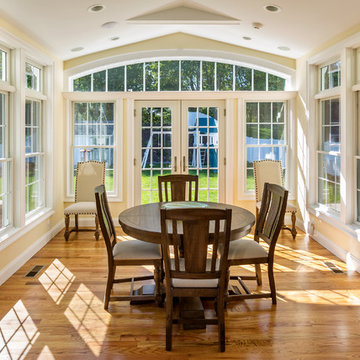
Mid-sized traditional sunroom in New York with marble floors, no fireplace, a standard ceiling and brown floor.
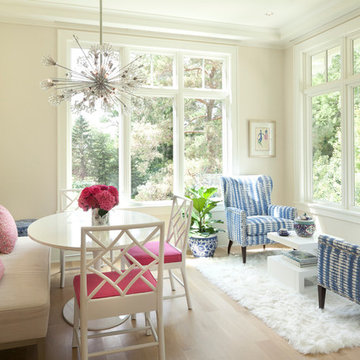
Steve Henke
Photo of a mid-sized traditional sunroom in Minneapolis with medium hardwood floors, no fireplace and a standard ceiling.
Photo of a mid-sized traditional sunroom in Minneapolis with medium hardwood floors, no fireplace and a standard ceiling.
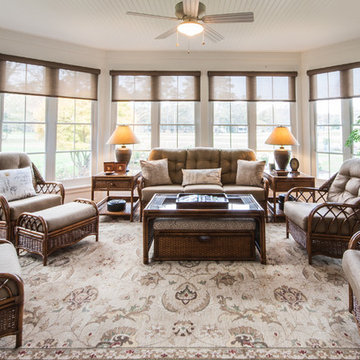
Three Season room with views of the golf course.
Boardwalk Builders,
Rehoboth Beach, DE
www.boardwalkbuilders.com
Sue Fortier
Mid-sized traditional sunroom in Other with ceramic floors, no fireplace and a standard ceiling.
Mid-sized traditional sunroom in Other with ceramic floors, no fireplace and a standard ceiling.
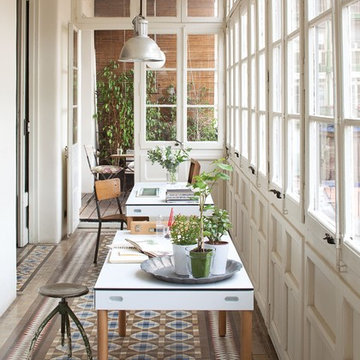
Style and comfort. Tray fits in well in the home and accompanies the user in his moments of leisure and work. Reflection or action, online and offline. Tray desk By Pedro Feduchi for the new line of products AVP by Imasoto. If Design award 2012, Delta Selection 2012, Photo credit: Jordi Sarra. Spain
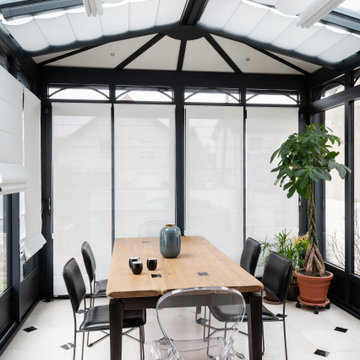
Store vélum rectangle, triangle ou trapèze entre travées, le store anti-chaleur OASIS met en avant le raffinement du textile et assure la protection solaire des vérandas bois ou aluminium avec des chevrons tubulaires. Les modules indépendants les uns des autres permettent une parfaite maîtrise de la lumière. Le store coulisse en sous-face de la paroi transparente.
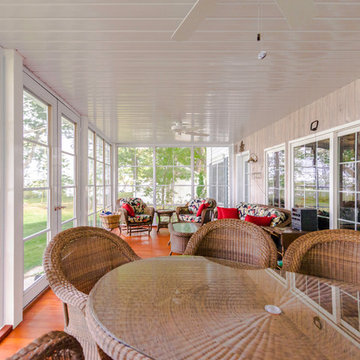
Mid-sized transitional sunroom in Other with medium hardwood floors, no fireplace, a standard ceiling and brown floor.
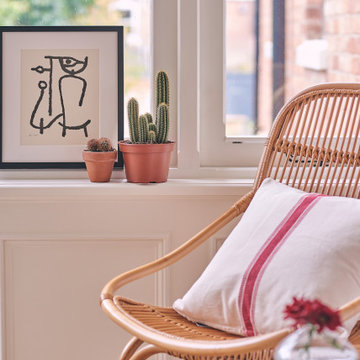
Mid-sized eclectic sunroom in West Midlands with light hardwood floors, no fireplace and grey floor.
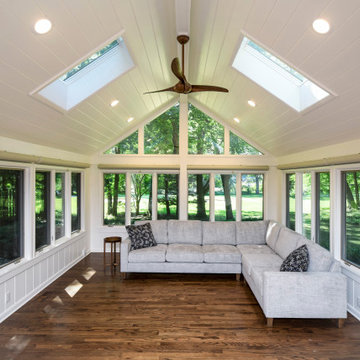
The four seasons room mostly got new finishes, we had sleepers added to bring the floor level up to match the kitchen and rest of the house. This also required replacement of an exterior door to accommodate the need for a higher threshold.
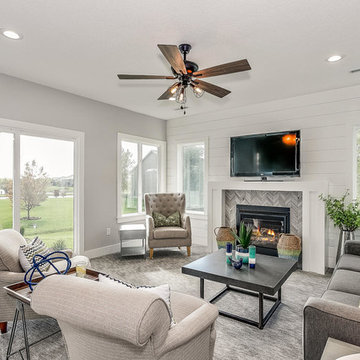
AEV
Design ideas for a large modern sunroom in Wichita with carpet, a standard fireplace, a tile fireplace surround, a standard ceiling and grey floor.
Design ideas for a large modern sunroom in Wichita with carpet, a standard fireplace, a tile fireplace surround, a standard ceiling and grey floor.
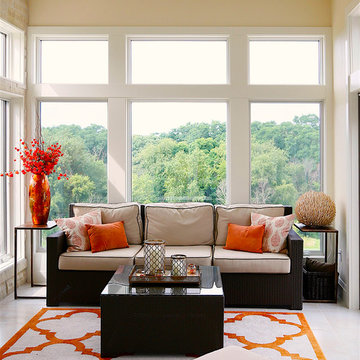
Photographer Brandon Pollack, CVHG magazine
This is an example of a mid-sized transitional sunroom in Cedar Rapids with porcelain floors, a standard fireplace, a stone fireplace surround, a standard ceiling and beige floor.
This is an example of a mid-sized transitional sunroom in Cedar Rapids with porcelain floors, a standard fireplace, a stone fireplace surround, a standard ceiling and beige floor.
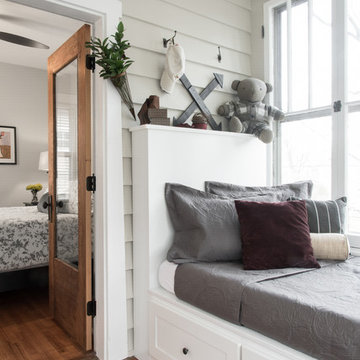
Anne Matheis
Inspiration for a small traditional sunroom in St Louis with medium hardwood floors and red floor.
Inspiration for a small traditional sunroom in St Louis with medium hardwood floors and red floor.
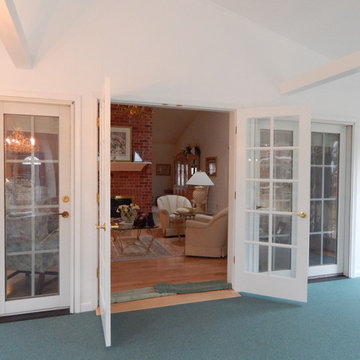
Photo of a mid-sized traditional sunroom in Other with carpet and green floor.
Beige Sunroom Design Photos
1
