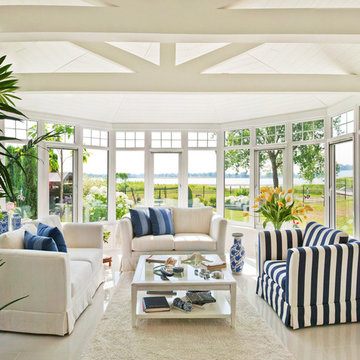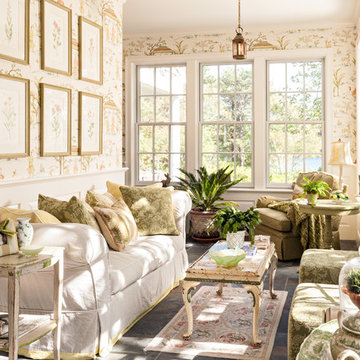Beige Sunroom Design Photos with a Standard Ceiling
Refine by:
Budget
Sort by:Popular Today
101 - 120 of 564 photos
Item 1 of 3
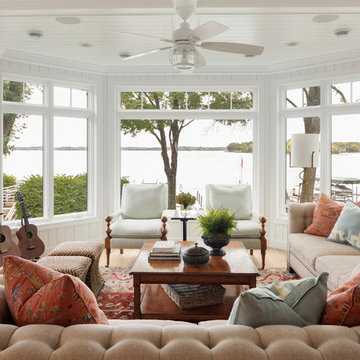
Beach style sunroom in Minneapolis with light hardwood floors, no fireplace and a standard ceiling.
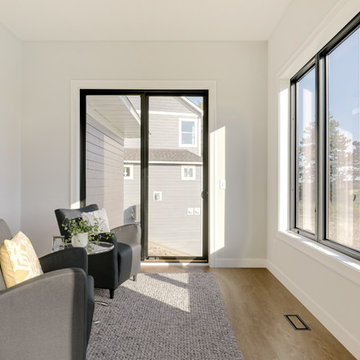
Inspiration for a small modern sunroom in Minneapolis with vinyl floors, a standard ceiling and brown floor.
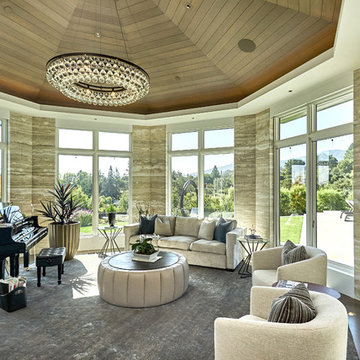
Mark Pinkerton - Vi360 photography
This is an example of an expansive beach style sunroom in San Francisco with dark hardwood floors, a standard ceiling and brown floor.
This is an example of an expansive beach style sunroom in San Francisco with dark hardwood floors, a standard ceiling and brown floor.
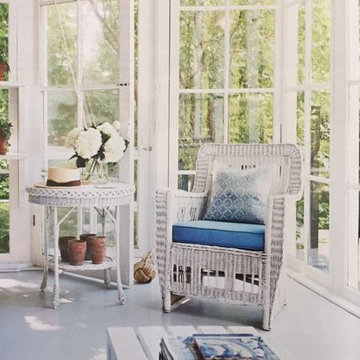
Design ideas for a mid-sized transitional sunroom in Toronto with a standard ceiling.
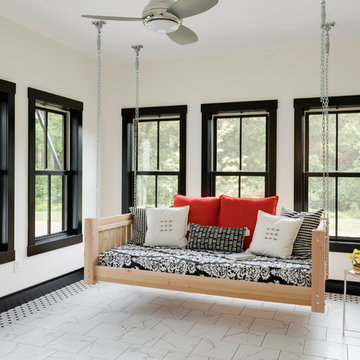
Design ideas for a transitional sunroom in Other with a standard ceiling and multi-coloured floor.
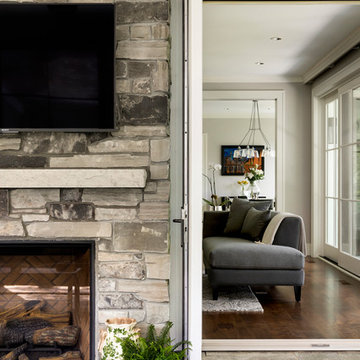
Design ideas for a large transitional sunroom in Minneapolis with slate floors, a wood stove, a stone fireplace surround, a standard ceiling and grey floor.
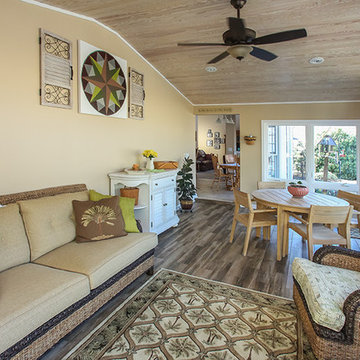
This is an example of a mid-sized beach style sunroom in Atlanta with vinyl floors, no fireplace and a standard ceiling.
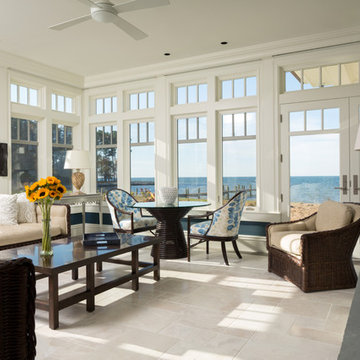
David Burroughs
Expansive transitional sunroom in Baltimore with marble floors, a standard fireplace and a standard ceiling.
Expansive transitional sunroom in Baltimore with marble floors, a standard fireplace and a standard ceiling.
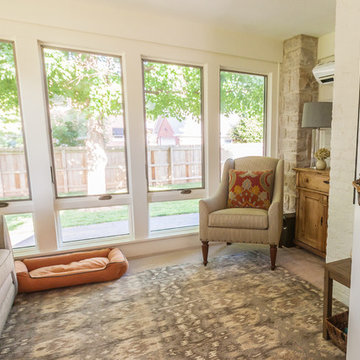
Sun Room Interior Photo: Chris Bown Photo:
Mid-sized transitional sunroom in Other with carpet, no fireplace and a standard ceiling.
Mid-sized transitional sunroom in Other with carpet, no fireplace and a standard ceiling.
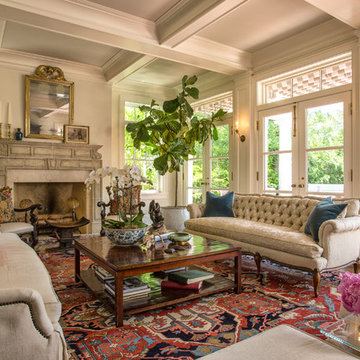
An eclectic Sunroom/Family Room with European design. Photography by Jill Buckner Photo
Large traditional sunroom in Chicago with medium hardwood floors, a standard fireplace, a tile fireplace surround, a standard ceiling and brown floor.
Large traditional sunroom in Chicago with medium hardwood floors, a standard fireplace, a tile fireplace surround, a standard ceiling and brown floor.
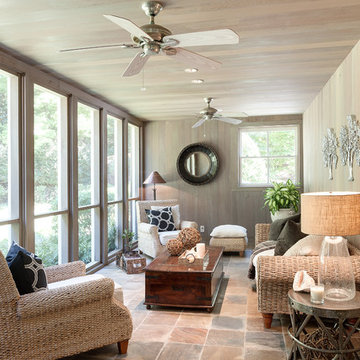
Inspiration for a mid-sized contemporary sunroom in Atlanta with ceramic floors, no fireplace, a standard ceiling and multi-coloured floor.
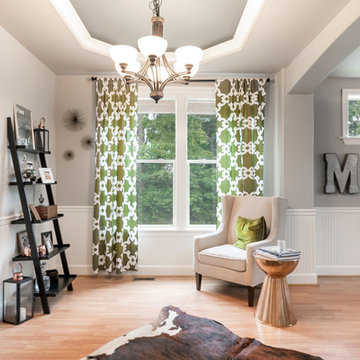
This is an example of a shabby-chic style sunroom in Seattle with light hardwood floors, no fireplace and a standard ceiling.
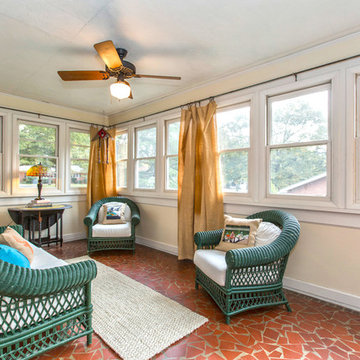
Dustin Shores Photography
This is an example of a mid-sized contemporary sunroom in Charlotte with terra-cotta floors and a standard ceiling.
This is an example of a mid-sized contemporary sunroom in Charlotte with terra-cotta floors and a standard ceiling.

The homeowners loved the character of their 100-year-old home near Lake Harriet, but the original layout no longer supported their busy family’s modern lifestyle. When they contacted the architect, they had a simple request: remodel our master closet. This evolved into a complete home renovation that took three-years of meticulous planning and tactical construction. The completed home demonstrates the overall goal of the remodel: historic inspiration with modern luxuries.
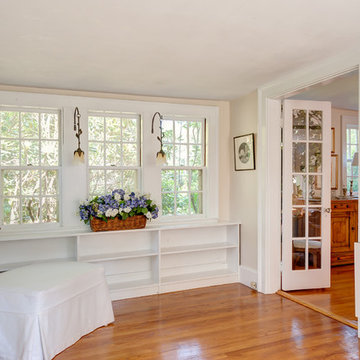
http://315concordroad.com
Charm and character prevail in this fabulous Colonial. Hardwood floors and an abundance of windows provide natural light in the open design. The adjoining dining room and family room is ideal for entertaining. The kitchen has a separate dining area and is updated with granite counter tops and stainless steel appliances. A front to back living room with a wood burning fireplace leads to a sunroom that offers privacy and views of the beautiful yard. The master suite with a walk in closet completes the second floor. Perfect for summer night gatherings is a large deck, patio and beautiful pergola on the magnificent grounds. A two car garage includes a separate entrance with an additional room designed for an art studio or workshop. Conveniently located near major commuter routes to Boston and Cambridge.
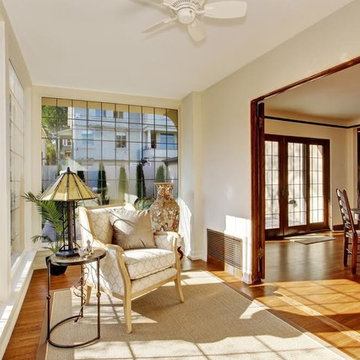
Design ideas for a mid-sized traditional sunroom in Orange County with medium hardwood floors, no fireplace, a standard ceiling and brown floor.
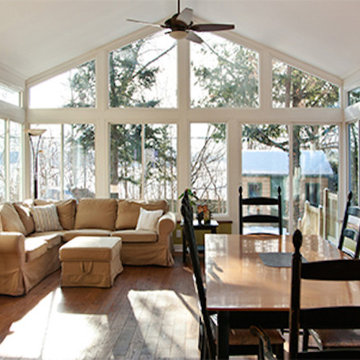
Feel the warmth and beauty of this Gable Sunroom!
Mid-sized traditional sunroom in Other with medium hardwood floors, no fireplace and a standard ceiling.
Mid-sized traditional sunroom in Other with medium hardwood floors, no fireplace and a standard ceiling.
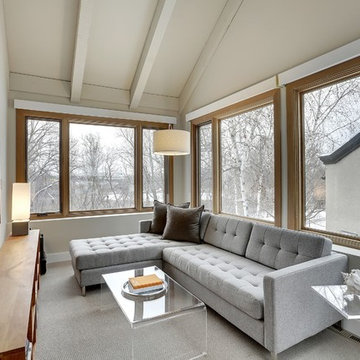
Spacecrafting
Country sunroom in Minneapolis with carpet, a standard ceiling and grey floor.
Country sunroom in Minneapolis with carpet, a standard ceiling and grey floor.
Beige Sunroom Design Photos with a Standard Ceiling
6
