All Toilets Black Bathroom Design Ideas
Refine by:
Budget
Sort by:Popular Today
101 - 120 of 16,138 photos
Item 1 of 3
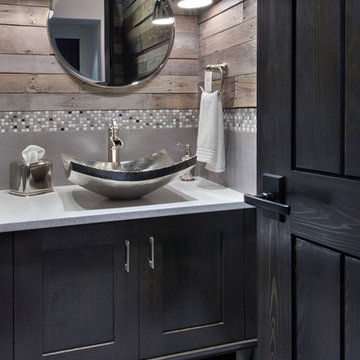
Design ideas for a small country bathroom in Orlando with shaker cabinets, black cabinets, a one-piece toilet, multi-coloured tile, multi-coloured walls, a vessel sink and granite benchtops.
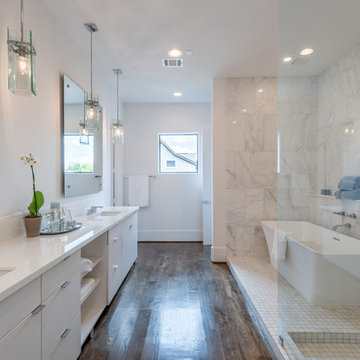
Design ideas for a large transitional master bathroom in Houston with white cabinets, a freestanding tub, an open shower, white tile, white walls, an undermount sink, engineered quartz benchtops, dark hardwood floors, an open shower, a two-piece toilet, marble, brown floor, white benchtops and flat-panel cabinets.
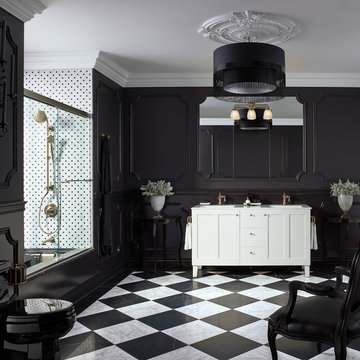
Large contemporary master bathroom in Minneapolis with recessed-panel cabinets, white cabinets, an alcove tub, a shower/bathtub combo, a two-piece toilet, black tile, white tile, subway tile, black walls, marble floors, an undermount sink and solid surface benchtops.
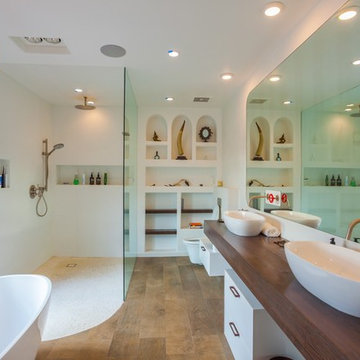
Jahanshah Ardalan
Inspiration for a mid-sized contemporary master bathroom in Los Angeles with white cabinets, a freestanding tub, a curbless shower, a wall-mount toilet, white walls, a vessel sink, wood benchtops, open cabinets, white tile, porcelain tile, medium hardwood floors, brown floor, an open shower and brown benchtops.
Inspiration for a mid-sized contemporary master bathroom in Los Angeles with white cabinets, a freestanding tub, a curbless shower, a wall-mount toilet, white walls, a vessel sink, wood benchtops, open cabinets, white tile, porcelain tile, medium hardwood floors, brown floor, an open shower and brown benchtops.
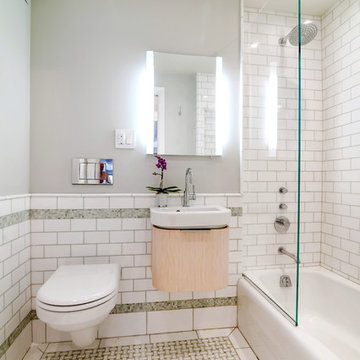
Guest Bathroom
Photo: Elizabeth Dooley
This is an example of a small contemporary bathroom in New York with light wood cabinets, a wall-mount toilet, white tile, a wall-mount sink, an alcove tub, a shower/bathtub combo, subway tile, mosaic tile floors, grey walls and flat-panel cabinets.
This is an example of a small contemporary bathroom in New York with light wood cabinets, a wall-mount toilet, white tile, a wall-mount sink, an alcove tub, a shower/bathtub combo, subway tile, mosaic tile floors, grey walls and flat-panel cabinets.
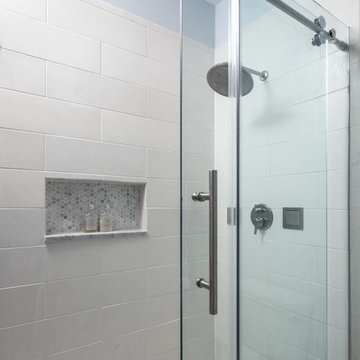
A bathroom remodel to give this space an open, light, and airy feel features a large walk-in shower complete with a stunning 72’ Dreamline 3-panel frameless glass door, two Kohler body sprayers, Hansgrohe Raindance shower head, ceiling light and Panasonic fan, and a shower niche outfitted with Carrara Tumbled Hexagon marble to contrast with the clean, white ceramic Carrara Matte Finish tiled walls.
The rest of the bathroom includes wall fixtures from the Kohler Forte Collection and a Kohler Damask vanity with polished Carrara marble countertops, roll out drawers, and built in bamboo organizers. The light color of the vanity along with the Sherwin Williams Icelandic Blue painted walls added to the light and airy feel of this space.
The goal was to make this space feel more light and airy, and due to lack of natural light was, we removed a jacuzzi tub and replaced with a large walk in shower.
Project designed by Skokie renovation firm, Chi Renovation & Design. They serve the Chicagoland area, and it's surrounding suburbs, with an emphasis on the North Side and North Shore. You'll find their work from the Loop through Lincoln Park, Skokie, Evanston, Wilmette, and all of the way up to Lake Forest.
For more about Chi Renovation & Design, click here: https://www.chirenovation.com/
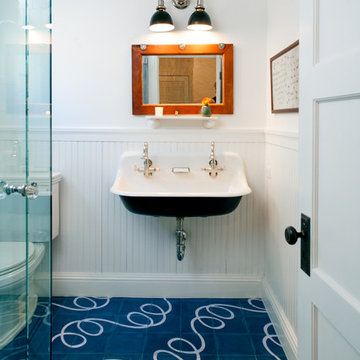
Lee Manning Photography
Inspiration for a mid-sized country 3/4 bathroom in Los Angeles with a trough sink, a two-piece toilet, white walls, ceramic floors and blue floor.
Inspiration for a mid-sized country 3/4 bathroom in Los Angeles with a trough sink, a two-piece toilet, white walls, ceramic floors and blue floor.
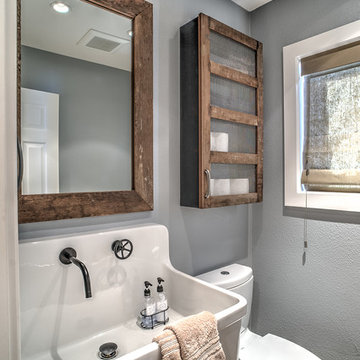
Photo of a small country bathroom in San Francisco with a wall-mount sink, distressed cabinets, a two-piece toilet, porcelain tile, grey walls and porcelain floors.
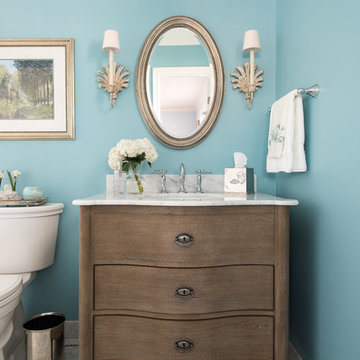
This Guest Bath was awarded 2nd Place in the ASID LEGACY OF DESIGN TEXAS 2015 for Traditional Bathroom. Interior Design and styling by Dona Rosene Interiors.
Photography by Michael Hunter.
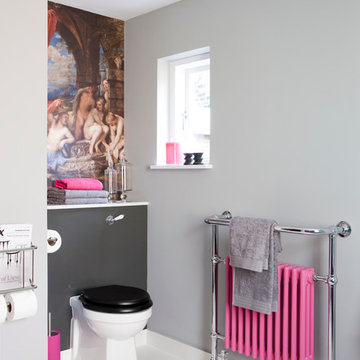
A mural of a Titian painting and a hot pink radiator adds an exotic note to this Victorian bathroom
Design ideas for a transitional bathroom in Other with a one-piece toilet, grey walls and ceramic floors.
Design ideas for a transitional bathroom in Other with a one-piece toilet, grey walls and ceramic floors.
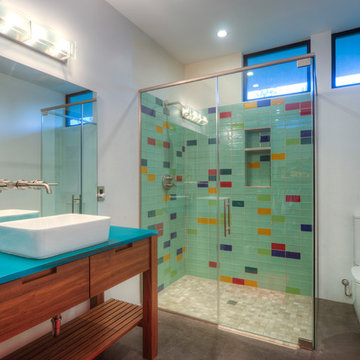
Bath @ P+P Home
Photo of a mid-sized contemporary master bathroom in Phoenix with a vessel sink, medium wood cabinets, a corner shower, a two-piece toilet, glass tile, white walls, concrete floors, multi-coloured tile, blue benchtops and flat-panel cabinets.
Photo of a mid-sized contemporary master bathroom in Phoenix with a vessel sink, medium wood cabinets, a corner shower, a two-piece toilet, glass tile, white walls, concrete floors, multi-coloured tile, blue benchtops and flat-panel cabinets.
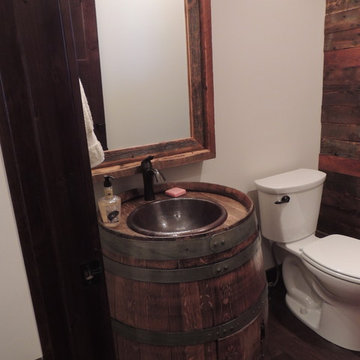
Custom Wine Barrel Vanity with a Reclaimed Barn Wood Mirror. In this picture you can see we cut out the door for access to plumbing and additional storage.
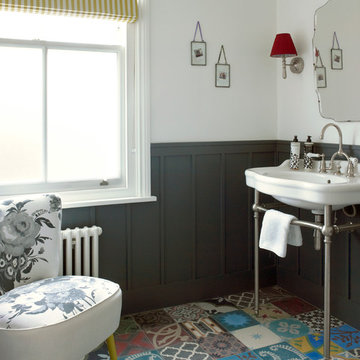
Here are a couple of examples of bathrooms at this project, which have a 'traditional' aesthetic. All tiling and panelling has been very carefully set-out so as to minimise cut joints.
Built-in storage and niches have been introduced, where appropriate, to provide discreet storage and additional interest.
Photographer: Nick Smith
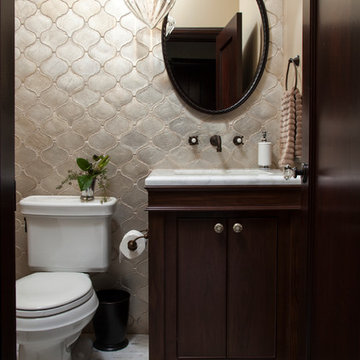
Powder room in 1930's vintage Marina home.
Architect: Gary Ahern
Photography: Lisa Sze
This is an example of a small mediterranean 3/4 bathroom in San Francisco with ceramic tile, gray tile, an undermount sink, shaker cabinets, dark wood cabinets, marble benchtops, beige walls, marble floors and a two-piece toilet.
This is an example of a small mediterranean 3/4 bathroom in San Francisco with ceramic tile, gray tile, an undermount sink, shaker cabinets, dark wood cabinets, marble benchtops, beige walls, marble floors and a two-piece toilet.
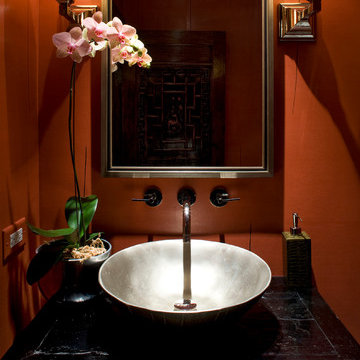
This powder room won best of Houzz for a powder room.This Asisn antique chest was retrofit for a powder room.The bronze vessel bowl is hammered design on the outside of the bowlThe sconces are onyx. The walls have an Asian design encaustic' wall coverings - Venetian Plaster

Expansive contemporary master bathroom in Melbourne with flat-panel cabinets, light wood cabinets, a freestanding tub, an open shower, a two-piece toilet, gray tile, porcelain tile, grey walls, porcelain floors, a pedestal sink, quartzite benchtops, grey floor, an open shower, a double vanity and a floating vanity.
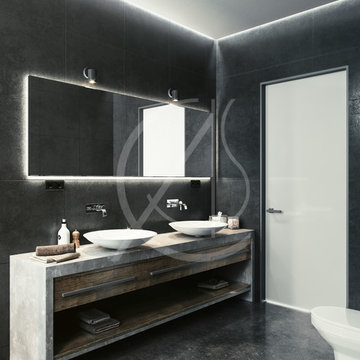
Refined bathroom interior with bold clean lines and a blend of raw materials, floor covered in polished concrete and the vanity unit composed of exposed concrete and natural wood, indirect lighting accents the modern lines of the bathroom interior space.
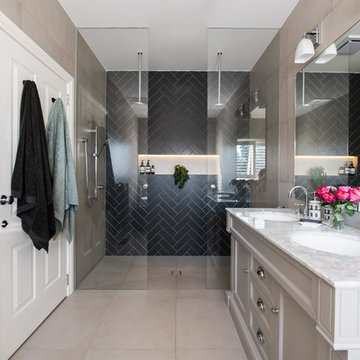
Specific to this photo: A view of our vanity with their choice in an open shower. Our vanity is 60-inches and made with solid timber paired with naturally sourced Carrara marble from Italy. The homeowner chose silver hardware throughout their bathroom, which is featured in the faucets along with their shower hardware. The shower has an open door, and features glass paneling, chevron black accent ceramic tiling, multiple shower heads, and an in-wall shelf.
This bathroom was a collaborative project in which we worked with the architect in a home located on Mervin Street in Bentleigh East in Australia.
This master bathroom features our Davenport 60-inch bathroom vanity with double basin sinks in the Hampton Gray coloring. The Davenport model comes with a natural white Carrara marble top sourced from Italy.
This master bathroom features an open shower with multiple streams, chevron tiling, and modern details in the hardware. This master bathroom also has a freestanding curved bath tub from our brand, exclusive to Australia at this time. This bathroom also features a one-piece toilet from our brand, exclusive to Australia. Our architect focused on black and silver accents to pair with the white and grey coloring from the main furniture pieces.
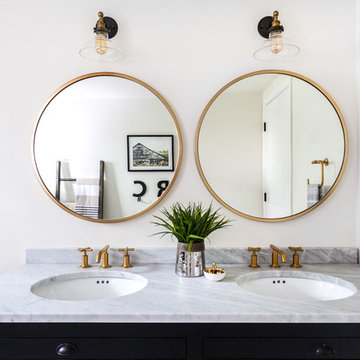
Kat Alves-Photography
Small country bathroom in Sacramento with black cabinets, an open shower, a one-piece toilet, multi-coloured tile, stone tile, white walls, marble floors, an undermount sink, marble benchtops and flat-panel cabinets.
Small country bathroom in Sacramento with black cabinets, an open shower, a one-piece toilet, multi-coloured tile, stone tile, white walls, marble floors, an undermount sink, marble benchtops and flat-panel cabinets.

Design ideas for a mid-sized modern master bathroom in Orange County with shaker cabinets, white cabinets, a freestanding tub, an open shower, a two-piece toilet, blue tile, porcelain tile, white walls, mosaic tile floors, an undermount sink, engineered quartz benchtops, white floor, an open shower, white benchtops, a shower seat, a double vanity, a built-in vanity and panelled walls.
All Toilets Black Bathroom Design Ideas
6