All Wall Tile Black Bathroom Design Ideas
Refine by:
Budget
Sort by:Popular Today
141 - 160 of 21,245 photos
Item 1 of 3

Back to back bathroom vanities make quite a unique statement in this main bathroom. Add a luxury soaker tub, walk-in shower and white shiplap walls, and you have a retreat spa like no where else in the house!

This is the kids bathroom and I wanted it to be playful. Adding geometry and pattern in the floor makes a bold fun statement. I used enhances subway tile with beautiful matte texture in two colors. I tiled the tub alcove dark blue with a full length niche for all the bath toys that accumulate. In the rest of the bathroom, I used white tiles. The custom Lacava vanity with a black open niche makes a strong statement here and jumps off against the white tiles.
I converted this bathroom from a shower to a tub to make it a kids bathroom. One of my favourite details here is the niche running the full length of the tub for the unlimited toys kids need to bring with them. The black schluter detail makes it more defined and draws the eye in. When they grow up, this bathroom stays cool enough for teenagers and always fun for guests.

Hip powder room to show off for guests. A striking black accent tile wall highlight the beautiful walnut vanity from Rejuvenation and brushed champagne brass plumbing fixtures. The gray Terrazzo flooring is the perfect nod to the mid century architecture of the home.

Inspiration for a small modern 3/4 bathroom in Other with flat-panel cabinets, white cabinets, multi-coloured tile, porcelain tile, porcelain floors, an integrated sink, engineered quartz benchtops, a sliding shower screen, white benchtops and a single vanity.

A fun and colorful bathroom with plenty of space. The blue stained vanity shows the variation in color as the wood grain pattern peeks through. Marble countertop with soft and subtle veining combined with textured glass sconces wrapped in metal is the right balance of soft and rustic.

Inspiration for a large transitional master bathroom in Minneapolis with a freestanding tub, gray tile, subway tile, white walls, porcelain floors, engineered quartz benchtops, white floor, white cabinets, white benchtops and recessed-panel cabinets.

The building had a single stack running through the primary bath, so to create a double vanity, a trough sink was installed. Oversized hexagon tile makes this bathroom appear spacious, and ceramic textured like wood creates a zen-like spa atmosphere. Close attention was focused on the installation of the floor tile so that the zero-clearance walk-in shower would appear seamless throughout the space.

Calm and serene master with steam shower and double shower head. Low sheen walnut cabinets add warmth and color
Large midcentury master bathroom in Chicago with medium wood cabinets, a freestanding tub, a double shower, a one-piece toilet, gray tile, marble, grey walls, marble floors, an undermount sink, engineered quartz benchtops, grey floor, a hinged shower door, white benchtops, a shower seat, a double vanity, a built-in vanity and shaker cabinets.
Large midcentury master bathroom in Chicago with medium wood cabinets, a freestanding tub, a double shower, a one-piece toilet, gray tile, marble, grey walls, marble floors, an undermount sink, engineered quartz benchtops, grey floor, a hinged shower door, white benchtops, a shower seat, a double vanity, a built-in vanity and shaker cabinets.

GC: Ekren Construction
Photo Credit: Tiffany Ringwald
Art: Windy O'Connor
This is an example of a large transitional master bathroom in Charlotte with shaker cabinets, light wood cabinets, a curbless shower, a two-piece toilet, white tile, marble, beige walls, marble floors, an undermount sink, quartzite benchtops, grey floor, an open shower, grey benchtops, an enclosed toilet, a single vanity, vaulted and a built-in vanity.
This is an example of a large transitional master bathroom in Charlotte with shaker cabinets, light wood cabinets, a curbless shower, a two-piece toilet, white tile, marble, beige walls, marble floors, an undermount sink, quartzite benchtops, grey floor, an open shower, grey benchtops, an enclosed toilet, a single vanity, vaulted and a built-in vanity.
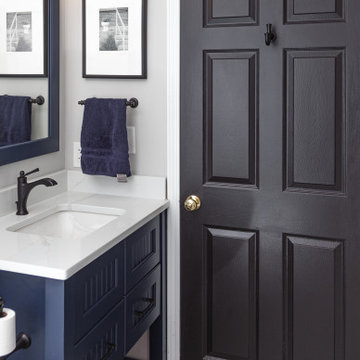
The guest bath has beautiful vanity cabinets in Celest finish, Monochrome Lotus Deco tile and very reflective Midnight Dots in the shower floor and niche. The combination of all three give a striking white, blue and black design that will inspire and show that you can use pattern and texture in small spaces. A twenty four inch wall mounted shower seat can be lifted and secured when in use and tucked away to allow access out of the shower.
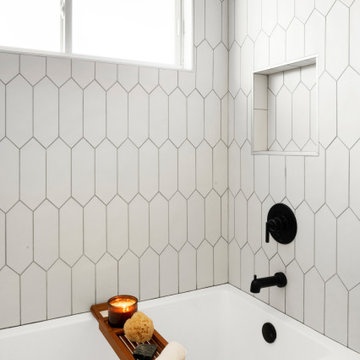
Mid-sized midcentury 3/4 bathroom in Minneapolis with flat-panel cabinets, light wood cabinets, an alcove tub, an alcove shower, white tile, ceramic tile, a niche and a double vanity.
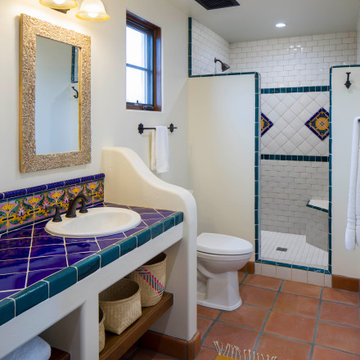
Inspiration for a bathroom in Santa Barbara with open cabinets, white cabinets, multi-coloured tile, white walls, terra-cotta floors, tile benchtops, red floor, multi-coloured benchtops, a shower seat, a built-in vanity, an alcove shower, a one-piece toilet, ceramic tile and an open shower.
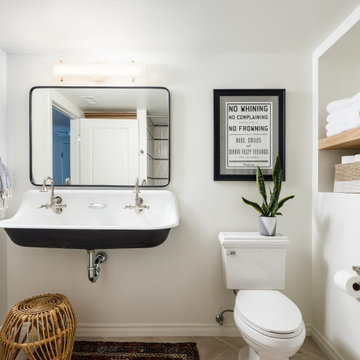
Adding double faucets in a wall mounted sink to this guest bathroom is such a fun way for the kids to brush their teeth. Keeping the walls white and adding neutral tile and finishes makes the room feel fresh and clean.
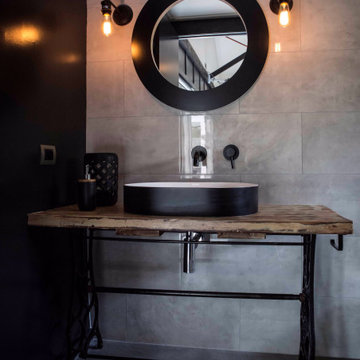
Small industrial 3/4 bathroom in Auckland with medium wood cabinets, an open shower, a wall-mount toilet, gray tile, ceramic tile, grey walls, concrete floors, a vessel sink, wood benchtops, grey floor, an open shower, a single vanity, a freestanding vanity, timber and wood walls.
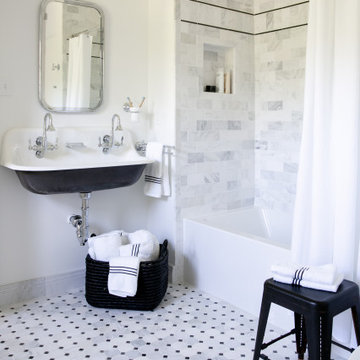
Photography by Meghan Mehan Photography
Photo of a small transitional kids bathroom in New York with an alcove tub, a shower/bathtub combo, white tile, marble, white walls, marble floors, a trough sink, white floor, a shower curtain, a double vanity and a niche.
Photo of a small transitional kids bathroom in New York with an alcove tub, a shower/bathtub combo, white tile, marble, white walls, marble floors, a trough sink, white floor, a shower curtain, a double vanity and a niche.
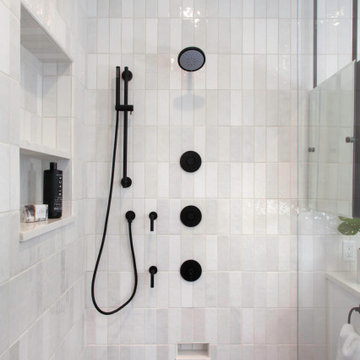
Sleek black and white palette with unexpected blue hexagon floor. Bedrosians Cloe wall tile provides a stunning backdrop of interesting variations in hue and tone, complimented by Cal Faucets Tamalpais plumbing fixtures and Hubbardton Forge Vela light fixtures.
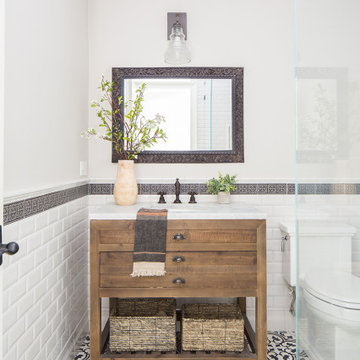
Photo of a small country 3/4 bathroom in Orange County with medium wood cabinets, a corner shower, a one-piece toilet, black and white tile, ceramic tile, beige walls, cement tiles, an undermount sink, marble benchtops, multi-coloured floor, a hinged shower door, white benchtops, a single vanity, a freestanding vanity and flat-panel cabinets.
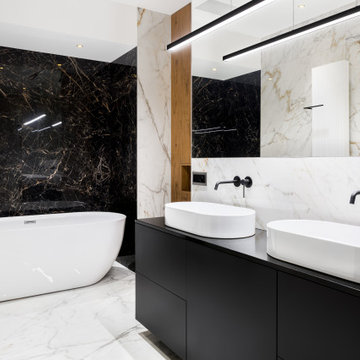
Black and White Marble Bathroom. Exclusive luxury style. Large scale natural stone.
Inspiration for a mid-sized contemporary bathroom in Tampa with flat-panel cabinets, black cabinets, a freestanding tub, black and white tile, marble, white walls, marble floors, a vessel sink, white floor, a niche, a double vanity, a built-in vanity and wood walls.
Inspiration for a mid-sized contemporary bathroom in Tampa with flat-panel cabinets, black cabinets, a freestanding tub, black and white tile, marble, white walls, marble floors, a vessel sink, white floor, a niche, a double vanity, a built-in vanity and wood walls.
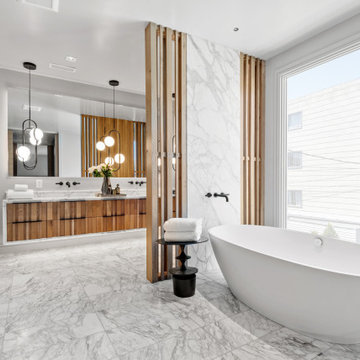
Contemporary Bathroom with custom details.
Photo of a large contemporary master bathroom in San Francisco with medium wood cabinets, a freestanding tub, a curbless shower, a wall-mount toilet, beige tile, ceramic tile, yellow walls, marble floors, a drop-in sink, marble benchtops, a hinged shower door, yellow benchtops, an enclosed toilet, a double vanity, a floating vanity, multi-coloured floor and flat-panel cabinets.
Photo of a large contemporary master bathroom in San Francisco with medium wood cabinets, a freestanding tub, a curbless shower, a wall-mount toilet, beige tile, ceramic tile, yellow walls, marble floors, a drop-in sink, marble benchtops, a hinged shower door, yellow benchtops, an enclosed toilet, a double vanity, a floating vanity, multi-coloured floor and flat-panel cabinets.
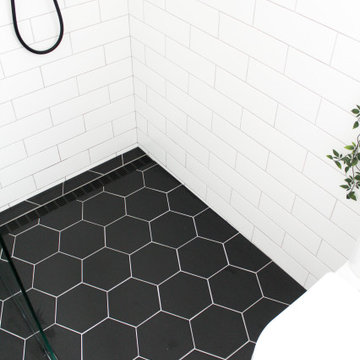
Hexagon Bathroom, Small Bathrooms Perth, Small Bathroom Renovations Perth, Bathroom Renovations Perth WA, Open Shower, Small Ensuite Ideas, Toilet In Shower, Shower and Toilet Area, Small Bathroom Ideas, Subway and Hexagon Tiles, Wood Vanity Benchtop, Rimless Toilet, Black Vanity Basin
All Wall Tile Black Bathroom Design Ideas
8