Black Bathroom Design Ideas with a Shower Curtain
Refine by:
Budget
Sort by:Popular Today
1 - 20 of 862 photos
Item 1 of 3

Photo of a small transitional 3/4 bathroom in Salt Lake City with shaker cabinets, green cabinets, an alcove tub, an alcove shower, a one-piece toilet, white walls, a drop-in sink, engineered quartz benchtops, a shower curtain, white benchtops, a single vanity, slate floors, black floor and a built-in vanity.
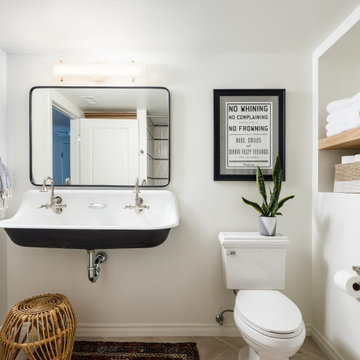
Adding double faucets in a wall mounted sink to this guest bathroom is such a fun way for the kids to brush their teeth. Keeping the walls white and adding neutral tile and finishes makes the room feel fresh and clean.
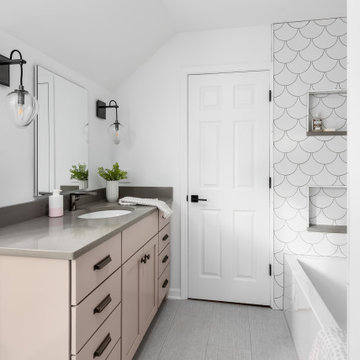
Mid-sized transitional 3/4 bathroom in Chicago with shaker cabinets, an alcove tub, a shower/bathtub combo, white tile, porcelain tile, white walls, porcelain floors, an undermount sink, engineered quartz benchtops, grey floor, a shower curtain, grey benchtops, a niche, a single vanity, a built-in vanity, beige cabinets and vaulted.
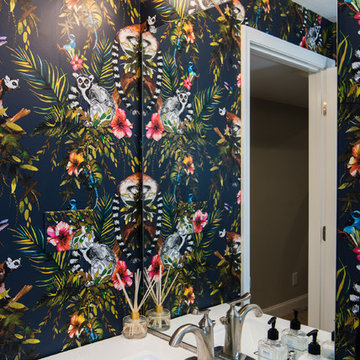
Photo of a mid-sized midcentury 3/4 bathroom in Baltimore with recessed-panel cabinets, black cabinets, an alcove tub, a shower/bathtub combo, a two-piece toilet, multi-coloured walls, ceramic floors, an integrated sink, solid surface benchtops, white floor, a shower curtain and white benchtops.
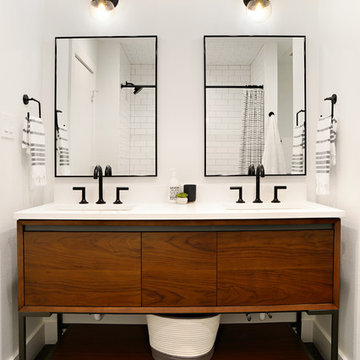
To create enough room to add a dual vanity, Blackline integrated an adjacent closet and borrowed some square footage from an existing closet to the space. The new modern vanity includes stained walnut flat panel cabinets and is topped with white Quartz and matte black fixtures.
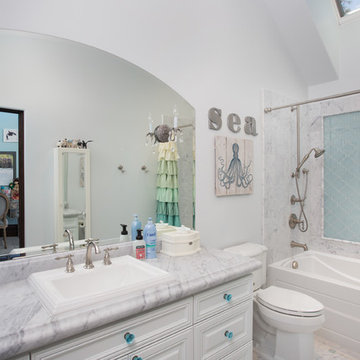
Mid-sized traditional kids bathroom in Sacramento with white cabinets, an alcove tub, a shower/bathtub combo, a two-piece toilet, multi-coloured tile, glass tile, white walls, marble floors, a drop-in sink, marble benchtops, multi-coloured floor, a shower curtain and recessed-panel cabinets.
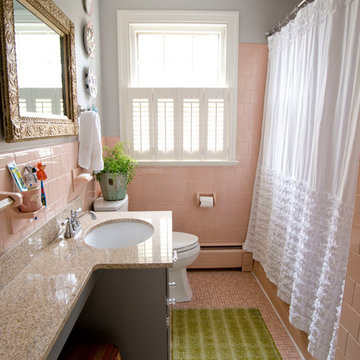
Todd Wright
Small eclectic bathroom in Other with an undermount sink, grey cabinets, granite benchtops, an alcove tub, pink tile, ceramic tile, grey walls, ceramic floors, a shower/bathtub combo and a shower curtain.
Small eclectic bathroom in Other with an undermount sink, grey cabinets, granite benchtops, an alcove tub, pink tile, ceramic tile, grey walls, ceramic floors, a shower/bathtub combo and a shower curtain.

This is an example of a transitional master bathroom in Moscow with an alcove tub, a shower/bathtub combo, white tile, yellow walls, a shower curtain, a single vanity and a freestanding vanity.

Mint and yellow colors coastal design bathroom remodel, two-tone teal/mint glass shower/tub, octagon frameless mirrors, marble double-sink vanity
Mid-sized beach style kids bathroom in New York with raised-panel cabinets, green cabinets, an alcove tub, a shower/bathtub combo, a one-piece toilet, white tile, ceramic tile, yellow walls, ceramic floors, an undermount sink, marble benchtops, white floor, a shower curtain, white benchtops, a double vanity, a freestanding vanity and vaulted.
Mid-sized beach style kids bathroom in New York with raised-panel cabinets, green cabinets, an alcove tub, a shower/bathtub combo, a one-piece toilet, white tile, ceramic tile, yellow walls, ceramic floors, an undermount sink, marble benchtops, white floor, a shower curtain, white benchtops, a double vanity, a freestanding vanity and vaulted.
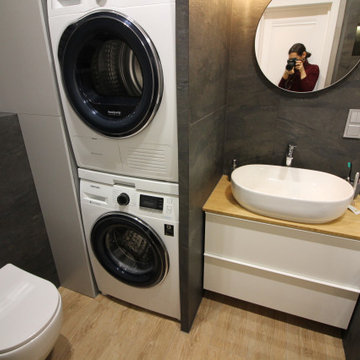
Small contemporary master bathroom in Saint Petersburg with flat-panel cabinets, an undermount tub, a shower/bathtub combo, a wall-mount toilet, black tile, porcelain tile, grey walls, porcelain floors, a drop-in sink, wood benchtops, beige floor, a shower curtain, beige benchtops, a laundry, a single vanity and a floating vanity.
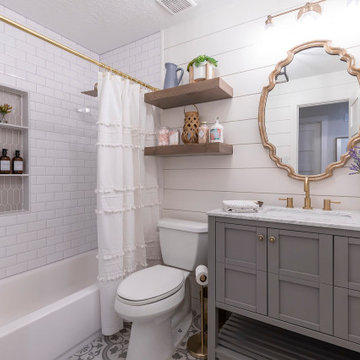
Inspiration for a country bathroom in Houston with grey cabinets, an alcove tub, a shower/bathtub combo, white walls, an undermount sink, multi-coloured floor, a shower curtain, white benchtops and shaker cabinets.
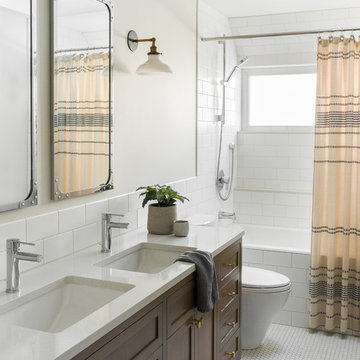
Small transitional 3/4 bathroom in Seattle with shaker cabinets, grey cabinets, an alcove tub, a shower/bathtub combo, a two-piece toilet, white tile, ceramic tile, beige walls, ceramic floors, an undermount sink, engineered quartz benchtops, a shower curtain, white benchtops and white floor.
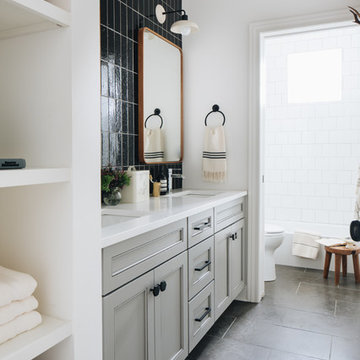
Inspiration for a mid-sized transitional 3/4 bathroom in Chicago with grey cabinets, a shower/bathtub combo, black tile, white walls, an undermount sink, grey floor, white benchtops, shaker cabinets, a drop-in tub, a two-piece toilet, terra-cotta tile, limestone floors, engineered quartz benchtops, a shower curtain, an enclosed toilet, a double vanity and a built-in vanity.
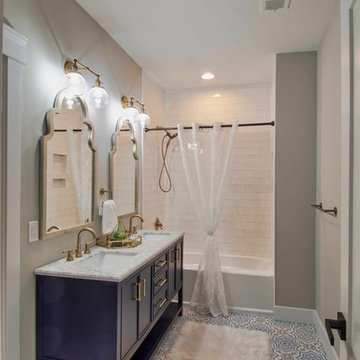
Full Bathroom with dual vanity
Transitional 3/4 bathroom in Charlotte with blue cabinets, an alcove tub, a shower/bathtub combo, grey walls, an undermount sink, multi-coloured floor, a shower curtain, white benchtops, recessed-panel cabinets and a freestanding vanity.
Transitional 3/4 bathroom in Charlotte with blue cabinets, an alcove tub, a shower/bathtub combo, grey walls, an undermount sink, multi-coloured floor, a shower curtain, white benchtops, recessed-panel cabinets and a freestanding vanity.
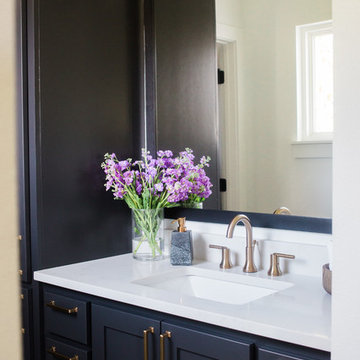
This is an example of a mid-sized country 3/4 bathroom in Austin with shaker cabinets, black cabinets, a shower/bathtub combo, a two-piece toilet, white tile, porcelain tile, white walls, porcelain floors, an undermount sink, engineered quartz benchtops, black floor, a shower curtain and white benchtops.
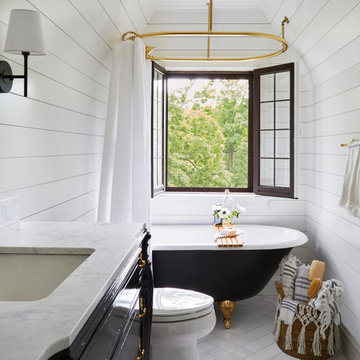
Download our free ebook, Creating the Ideal Kitchen. DOWNLOAD NOW
This charming little attic bath was an infrequently used guest bath located on the 3rd floor right above the master bath that we were also remodeling. The beautiful original leaded glass windows open to a view of the park and small lake across the street. A vintage claw foot tub sat directly below the window. This is where the charm ended though as everything was sorely in need of updating. From the pieced-together wall cladding to the exposed electrical wiring and old galvanized plumbing, it was in definite need of a gut job. Plus the hardwood flooring leaked into the bathroom below which was priority one to fix. Once we gutted the space, we got to rebuilding the room. We wanted to keep the cottage-y charm, so we started with simple white herringbone marble tile on the floor and clad all the walls with soft white shiplap paneling. A new clawfoot tub/shower under the original window was added. Next, to allow for a larger vanity with more storage, we moved the toilet over and eliminated a mish mash of storage pieces. We discovered that with separate hot/cold supplies that were the only thing available for a claw foot tub with a shower kit, building codes require a pressure balance valve to prevent scalding, so we had to install a remote valve. We learn something new on every job! There is a view to the park across the street through the home’s original custom shuttered windows. Can’t you just smell the fresh air? We found a vintage dresser and had it lacquered in high gloss black and converted it into a vanity. The clawfoot tub was also painted black. Brass lighting, plumbing and hardware details add warmth to the room, which feels right at home in the attic of this traditional home. We love how the combination of traditional and charming come together in this sweet attic guest bath. Truly a room with a view!
Designed by: Susan Klimala, CKD, CBD
Photography by: Michael Kaskel
For more information on kitchen and bath design ideas go to: www.kitchenstudio-ge.com
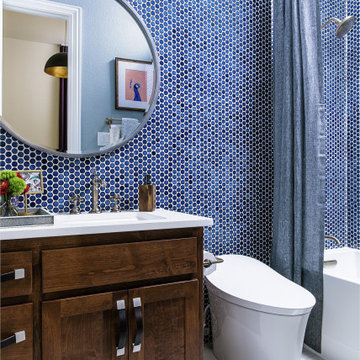
Navy penny tile is a striking backdrop in this handsome guest bathroom. A mix of wood cabinetry with leather pulls enhances the masculine feel of the room while a smart toilet incorporates modern-day technology into this timeless bathroom.
Inquire About Our Design Services
http://www.tiffanybrooksinteriors.com Inquire about our design services. Spaced designed by Tiffany Brooks
Photo 2019 Scripps Network, LLC.
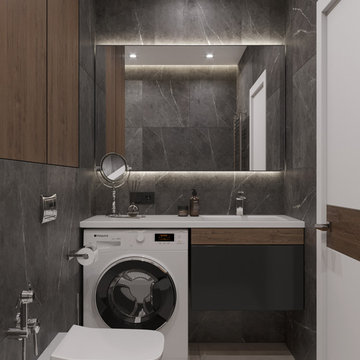
This is an example of a small contemporary master bathroom in Other with flat-panel cabinets, black cabinets, a wall-mount toilet, grey walls, an integrated sink, solid surface benchtops, grey floor, a shower curtain, white benchtops, an undermount tub, black tile, porcelain tile, porcelain floors, a single vanity and a floating vanity.
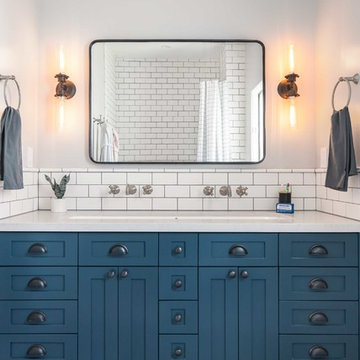
This 80's style Mediterranean Revival house was modernized to fit the needs of a bustling family. The home was updated from a choppy and enclosed layout to an open concept, creating connectivity for the whole family. A combination of modern styles and cozy elements makes the space feel open and inviting.
Photos By: Paul Vu
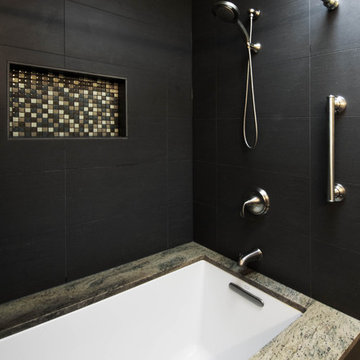
All design and construction by DESIGNfirst Builders of Itasca, Il.
Photography by Anne Klemmer.
Design ideas for a mid-sized contemporary 3/4 bathroom in Chicago with an undermount tub, a shower/bathtub combo, black tile, porcelain tile and a shower curtain.
Design ideas for a mid-sized contemporary 3/4 bathroom in Chicago with an undermount tub, a shower/bathtub combo, black tile, porcelain tile and a shower curtain.
Black Bathroom Design Ideas with a Shower Curtain
1

