Black Bathroom Design Ideas with a Shower Curtain
Refine by:
Budget
Sort by:Popular Today
141 - 160 of 860 photos
Item 1 of 3
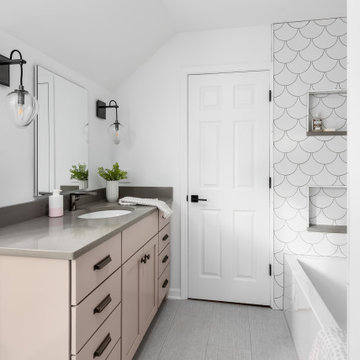
Mid-sized transitional 3/4 bathroom in Chicago with shaker cabinets, an alcove tub, a shower/bathtub combo, white tile, porcelain tile, white walls, porcelain floors, an undermount sink, engineered quartz benchtops, grey floor, a shower curtain, grey benchtops, a niche, a single vanity, a built-in vanity, beige cabinets and vaulted.
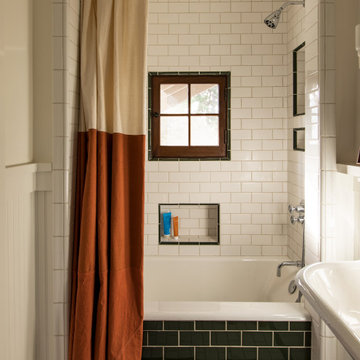
Arts and crafts 3/4 bathroom in Los Angeles with an alcove tub, an alcove shower, white tile, white walls, white floor and a shower curtain.
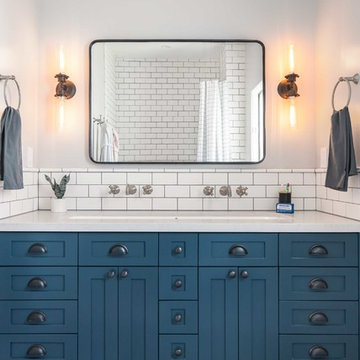
This 80's style Mediterranean Revival house was modernized to fit the needs of a bustling family. The home was updated from a choppy and enclosed layout to an open concept, creating connectivity for the whole family. A combination of modern styles and cozy elements makes the space feel open and inviting.
Photos By: Paul Vu
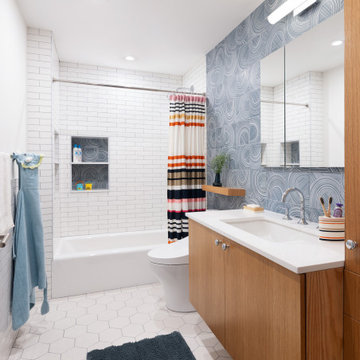
A bathroom featuring a bathtub and sink for relaxation and personal hygiene.
This is an example of a contemporary bathroom in New York with an alcove tub, an alcove shower, a one-piece toilet, white tile, white walls, porcelain floors, white floor, a shower curtain, an enclosed toilet and a single vanity.
This is an example of a contemporary bathroom in New York with an alcove tub, an alcove shower, a one-piece toilet, white tile, white walls, porcelain floors, white floor, a shower curtain, an enclosed toilet and a single vanity.
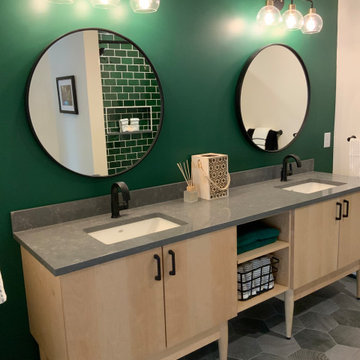
Design ideas for a mid-sized transitional kids bathroom in Portland Maine with flat-panel cabinets, light wood cabinets, an alcove tub, a shower/bathtub combo, a two-piece toilet, green tile, porcelain tile, green walls, ceramic floors, an undermount sink, quartzite benchtops, grey floor, a shower curtain, grey benchtops, a double vanity and a freestanding vanity.
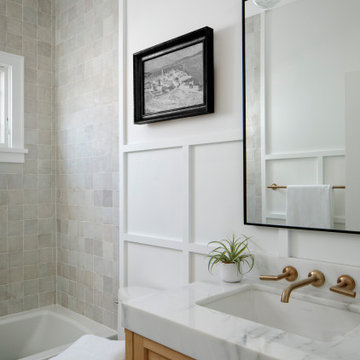
This is an example of a small modern 3/4 bathroom in San Francisco with shaker cabinets, brown cabinets, a drop-in tub, a shower/bathtub combo, a one-piece toilet, gray tile, cement tile, white walls, cement tiles, an undermount sink, marble benchtops, turquoise floor, a shower curtain, grey benchtops, a single vanity, a freestanding vanity and panelled walls.
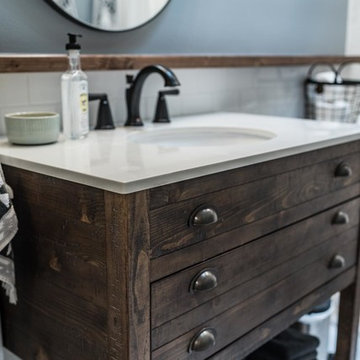
This is an example of a mid-sized country kids bathroom in Dallas with open cabinets, distressed cabinets, an alcove tub, a shower/bathtub combo, a one-piece toilet, white tile, ceramic tile, blue walls, ceramic floors, an undermount sink, engineered quartz benchtops, grey floor, a shower curtain and white benchtops.
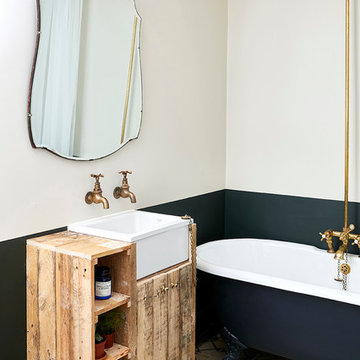
Malcom Menzies
This is an example of a small traditional kids bathroom in London with distressed cabinets, a claw-foot tub, a shower/bathtub combo, multi-coloured walls, cement tiles, a trough sink, multi-coloured floor, a shower curtain, wood benchtops, brown benchtops and flat-panel cabinets.
This is an example of a small traditional kids bathroom in London with distressed cabinets, a claw-foot tub, a shower/bathtub combo, multi-coloured walls, cement tiles, a trough sink, multi-coloured floor, a shower curtain, wood benchtops, brown benchtops and flat-panel cabinets.
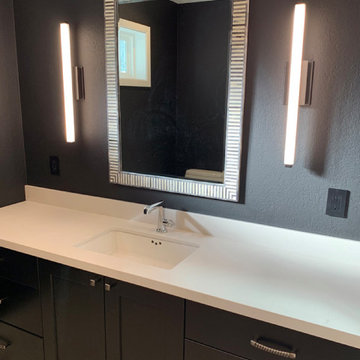
Inspiration for a mid-sized transitional master bathroom in San Francisco with flat-panel cabinets, black cabinets, a japanese tub, a shower/bathtub combo, a shower curtain, a single vanity and a built-in vanity.
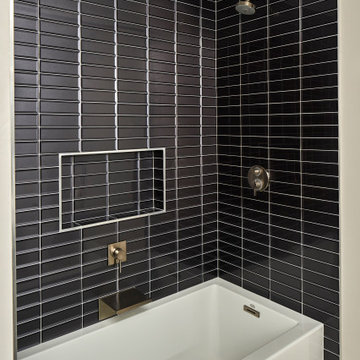
© Lassiter Photography | ReVisionCharlotte.com
Inspiration for a mid-sized contemporary kids bathroom in Charlotte with an alcove tub, a shower/bathtub combo, black tile, glass tile, grey walls, ceramic floors, white floor, a shower curtain and a niche.
Inspiration for a mid-sized contemporary kids bathroom in Charlotte with an alcove tub, a shower/bathtub combo, black tile, glass tile, grey walls, ceramic floors, white floor, a shower curtain and a niche.
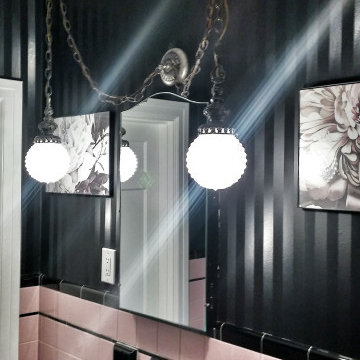
Original tile with pinstripe detail.
Original fixtures, sink and bathtub.
Vintage hanging globe lights.
Original medicine cabinet.
Satin stripe wallpaper.
Custom framed large-scale botanical prints.
Original mosaic tile floor.
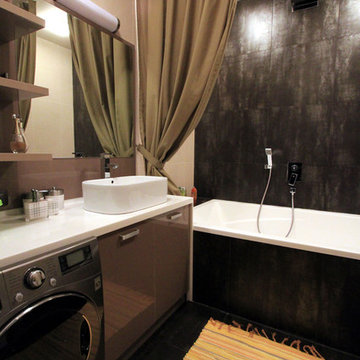
Дизайнер: Владимир Фирсов
Inspiration for a mid-sized eclectic master bathroom in Other with flat-panel cabinets, beige cabinets, an undermount tub, a shower/bathtub combo, black tile, porcelain tile, beige walls, porcelain floors, a vessel sink, solid surface benchtops, black floor and a shower curtain.
Inspiration for a mid-sized eclectic master bathroom in Other with flat-panel cabinets, beige cabinets, an undermount tub, a shower/bathtub combo, black tile, porcelain tile, beige walls, porcelain floors, a vessel sink, solid surface benchtops, black floor and a shower curtain.

Mint and yellow colors coastal design bathroom remodel, two-tone teal/mint glass shower/tub, octagon frameless mirrors, marble double-sink vanity
Mid-sized beach style kids bathroom in New York with raised-panel cabinets, green cabinets, an alcove tub, a shower/bathtub combo, a one-piece toilet, white tile, ceramic tile, yellow walls, ceramic floors, an undermount sink, marble benchtops, white floor, a shower curtain, white benchtops, a double vanity, a freestanding vanity and vaulted.
Mid-sized beach style kids bathroom in New York with raised-panel cabinets, green cabinets, an alcove tub, a shower/bathtub combo, a one-piece toilet, white tile, ceramic tile, yellow walls, ceramic floors, an undermount sink, marble benchtops, white floor, a shower curtain, white benchtops, a double vanity, a freestanding vanity and vaulted.

Design ideas for a transitional 3/4 bathroom in Jacksonville with shaker cabinets, white cabinets, an alcove tub, an alcove shower, a one-piece toilet, blue tile, subway tile, blue walls, cement tiles, an undermount sink, marble benchtops, black floor, a shower curtain, white benchtops, a single vanity, a freestanding vanity and decorative wall panelling.
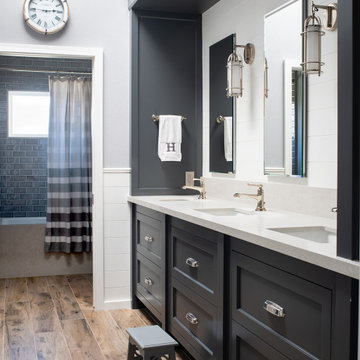
This kid's bath is designed with three sinks and plenty of storage below. Ceramic handmade tile in shower, and stone-faced bathtub in private bath. Shiplap wainscotting finishes this coastal-inspired design.
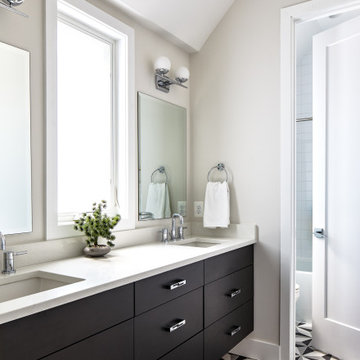
Inspiration for a small contemporary 3/4 bathroom in DC Metro with flat-panel cabinets, black cabinets, an alcove tub, an alcove shower, white tile, ceramic tile, cement tiles, an undermount sink, engineered quartz benchtops, multi-coloured floor, a shower curtain, white benchtops, a double vanity, a floating vanity, grey walls and vaulted.
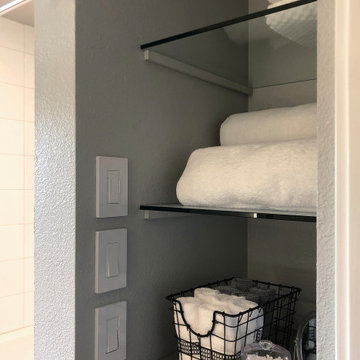
An open nook was achieved by using some space under the stairs. It’s useful for towels, linens and extras. The glass shelves also keep light and airy. Switches were tucked away in the space so not to clutter the little wall space that was available. - This bath remodel started with the desire for a mini-spa in a small footprint. With concise planning a precious 10 SF was added, ending up with 51 SF.
Everything that came into the new space was new, fresh and bold. A soaker tub (22” deep) was a must. A rain shower and a hand shower gave versatile water sprays. Unique accents shine like the embossed paisley low vessel sink. The tile on the floor was bold and accented with penny-rounds in tones of grey for the niche and splash. Other extras; a storage nook was made by cutting into the hall stair cavity, a great place for linens and necessities. General lighting was increased with a larger window, and a great lighted mirror.
This small spa is now bold, functional and enjoyed by these busy professionals.
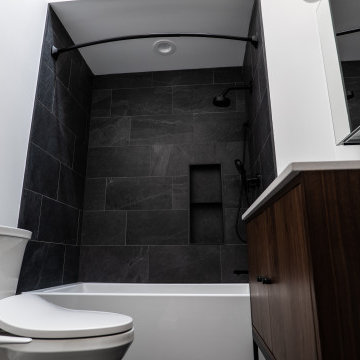
Sometimes a walk-in shower just isn't the flex. In this hallway bathroom project we gutted a dated room and built it back out with an alcove tub and minimalist design elements.
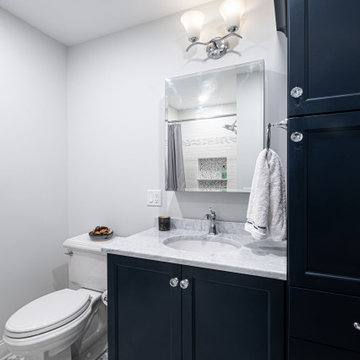
This cute guest bathroom is charming and has all the storage space you'd need for guests. Linen cabinet, medicine cabinet and a shower niche for shower items.
Photos by VLG Photography
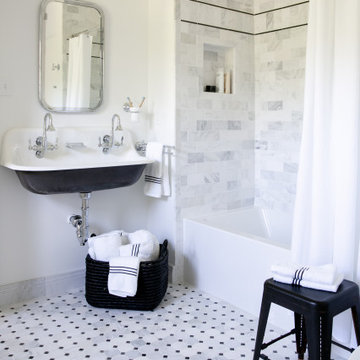
Photography by Meghan Mehan Photography
Photo of a small transitional kids bathroom in New York with an alcove tub, a shower/bathtub combo, white tile, marble, white walls, marble floors, a trough sink, white floor, a shower curtain, a double vanity and a niche.
Photo of a small transitional kids bathroom in New York with an alcove tub, a shower/bathtub combo, white tile, marble, white walls, marble floors, a trough sink, white floor, a shower curtain, a double vanity and a niche.
Black Bathroom Design Ideas with a Shower Curtain
8

