Black Bathroom Design Ideas with Black Benchtops
Refine by:
Budget
Sort by:Popular Today
161 - 180 of 1,352 photos
Item 1 of 3
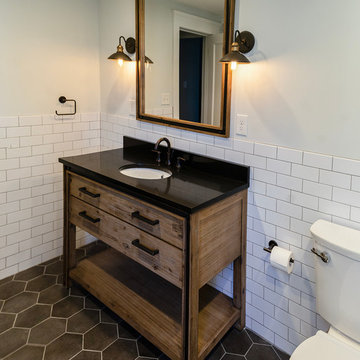
Photo of a mid-sized transitional bathroom in Cincinnati with a curbless shower, white tile, white walls, ceramic floors, an undermount sink, grey floor, a hinged shower door, furniture-like cabinets, a two-piece toilet, ceramic tile, black benchtops, distressed cabinets, a freestanding tub and engineered quartz benchtops.
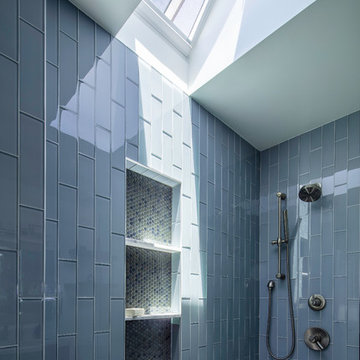
Photo by Michael Hospelt
Large transitional master bathroom in San Francisco with blue cabinets, a curbless shower, a two-piece toilet, white tile, ceramic tile, white walls, ceramic floors, an integrated sink, concrete benchtops, multi-coloured floor, an open shower and black benchtops.
Large transitional master bathroom in San Francisco with blue cabinets, a curbless shower, a two-piece toilet, white tile, ceramic tile, white walls, ceramic floors, an integrated sink, concrete benchtops, multi-coloured floor, an open shower and black benchtops.
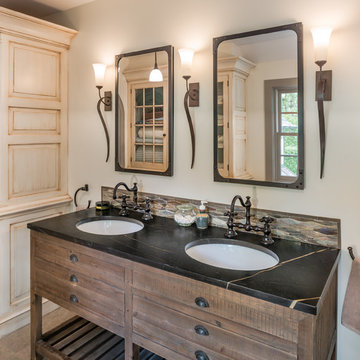
Angle Eye Photography
This is an example of a small country master bathroom in Philadelphia with grey walls, an undermount sink, soapstone benchtops, grey floor, dark wood cabinets, black benchtops and flat-panel cabinets.
This is an example of a small country master bathroom in Philadelphia with grey walls, an undermount sink, soapstone benchtops, grey floor, dark wood cabinets, black benchtops and flat-panel cabinets.
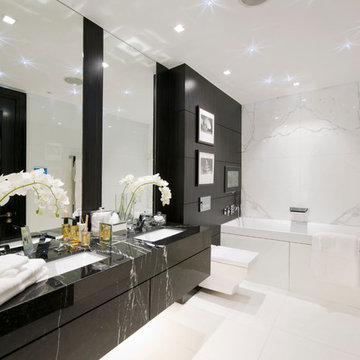
Design ideas for a contemporary bathroom in London with an undermount sink, flat-panel cabinets, black cabinets, an alcove tub, a wall-mount toilet, white tile and black benchtops.
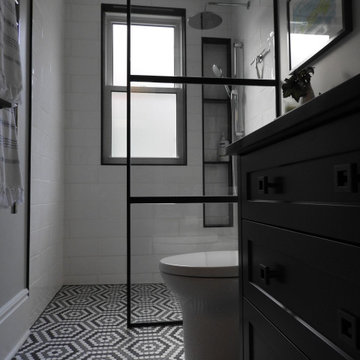
Main Floor Bathroom Renovation
Design ideas for a small industrial 3/4 bathroom in Toronto with shaker cabinets, blue cabinets, a curbless shower, a two-piece toilet, white tile, ceramic tile, white walls, mosaic tile floors, an undermount sink, engineered quartz benchtops, grey floor, an open shower, black benchtops, a niche, a single vanity and a built-in vanity.
Design ideas for a small industrial 3/4 bathroom in Toronto with shaker cabinets, blue cabinets, a curbless shower, a two-piece toilet, white tile, ceramic tile, white walls, mosaic tile floors, an undermount sink, engineered quartz benchtops, grey floor, an open shower, black benchtops, a niche, a single vanity and a built-in vanity.
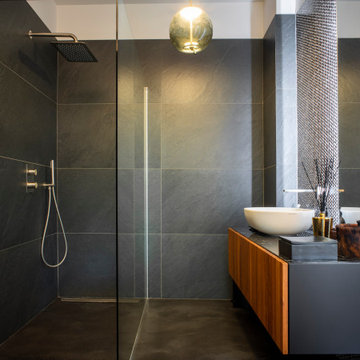
This is an example of a contemporary bathroom in Turin with flat-panel cabinets, medium wood cabinets, a curbless shower, gray tile, a vessel sink, grey floor, an open shower, black benchtops, a single vanity and a floating vanity.
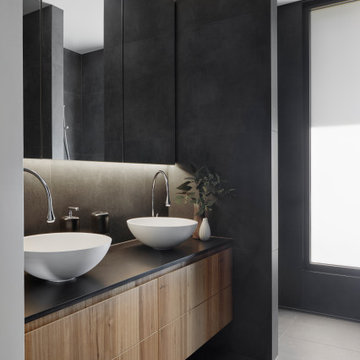
Photo of a mid-sized contemporary master bathroom in Melbourne with flat-panel cabinets, medium wood cabinets, black tile, ceramic tile, ceramic floors, a vessel sink, engineered quartz benchtops, black benchtops, grey floor, a double vanity and a floating vanity.
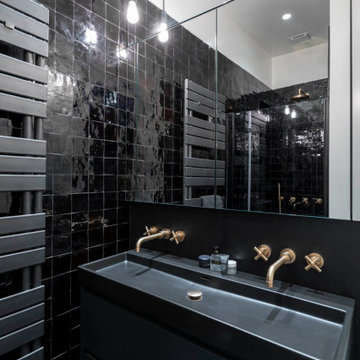
Inspiration for a mid-sized contemporary 3/4 bathroom in Paris with flat-panel cabinets, black cabinets, an alcove shower, black tile, ceramic tile, white walls, a trough sink, black floor, a hinged shower door and black benchtops.
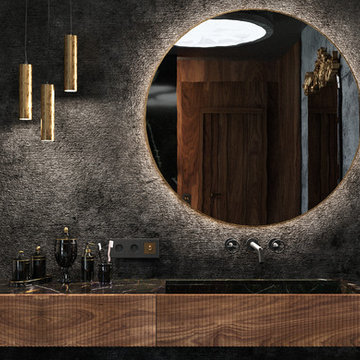
Интерьер этой квартиры в Доломитах, северной горной части Италии разрабатывался для русской семейной пары . Для реконструкции были выбраны апартаменты 140 кв м в небольшом итальянском городке с достаточной инфраструктурой, расположенном на красивейшем горном озере в непосредственной близости от горнолыжных курортов для катания на лыжах зимой, а так же рядом с горными велосипедными и пешеходными тропами для отдыха летом. То есть в качестве круглогодичной дачи на время отдыха. Сначала проект был задуман как база с несколькими спальнями для друзей и просторной кухней и лонж зоной для вечеринок. Однако в процессе оформления недвижимости, познакомившись с местной культурой, природой и традициями, семейная пара решила изменить направление проекта в сторону личного комфорта, пространства, созданного исключительно для двоих.
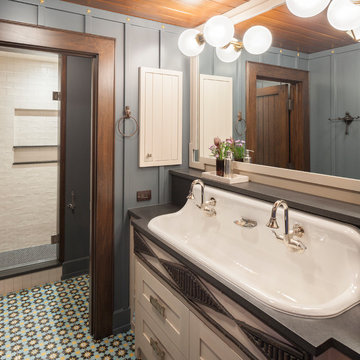
Bathroom
Photo of an expansive country 3/4 bathroom in Grand Rapids with white cabinets, white tile, blue walls, a trough sink, multi-coloured floor, a hinged shower door, black benchtops and shaker cabinets.
Photo of an expansive country 3/4 bathroom in Grand Rapids with white cabinets, white tile, blue walls, a trough sink, multi-coloured floor, a hinged shower door, black benchtops and shaker cabinets.
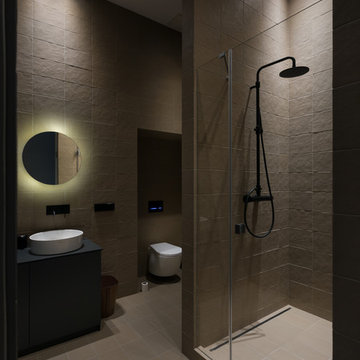
Андрей Авдеенко
Design ideas for a contemporary 3/4 bathroom in Moscow with a vessel sink, beige floor, a hinged shower door and black benchtops.
Design ideas for a contemporary 3/4 bathroom in Moscow with a vessel sink, beige floor, a hinged shower door and black benchtops.

THE SETUP
Upon moving to Glen Ellyn, the homeowners were eager to infuse their new residence with a style that resonated with their modern aesthetic sensibilities. The primary bathroom, while spacious and structurally impressive with its dramatic high ceilings, presented a dated, overly traditional appearance that clashed with their vision.
Design objectives:
Transform the space into a serene, modern spa-like sanctuary.
Integrate a palette of deep, earthy tones to create a rich, enveloping ambiance.
Employ a blend of organic and natural textures to foster a connection with nature.
THE REMODEL
Design challenges:
Take full advantage of the vaulted ceiling
Source unique marble that is more grounding than fanciful
Design minimal, modern cabinetry with a natural, organic finish
Offer a unique lighting plan to create a sexy, Zen vibe
Design solutions:
To highlight the vaulted ceiling, we extended the shower tile to the ceiling and added a skylight to bathe the area in natural light.
Sourced unique marble with raw, chiseled edges that provide a tactile, earthy element.
Our custom-designed cabinetry in a minimal, modern style features a natural finish, complementing the organic theme.
A truly creative layered lighting strategy dials in the perfect Zen-like atmosphere. The wavy protruding wall tile lights triggered our inspiration but came with an unintended harsh direct-light effect so we sourced a solution: bespoke diffusers measured and cut for the top and bottom of each tile light gap.
THE RENEWED SPACE
The homeowners dreamed of a tranquil, luxurious retreat that embraced natural materials and a captivating color scheme. Our collaborative effort brought this vision to life, creating a bathroom that not only meets the clients’ functional needs but also serves as a daily sanctuary. The carefully chosen materials and lighting design enable the space to shift its character with the changing light of day.
“Trust the process and it will all come together,” the home owners shared. “Sometimes we just stand here and think, ‘Wow, this is lovely!'”
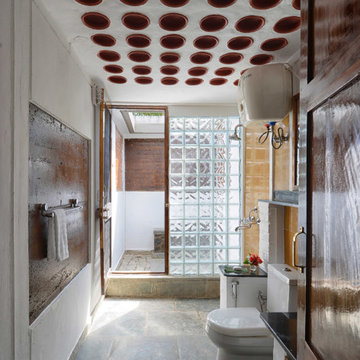
Design Firm’s Name: The Vrindavan Project
Design Firm’s Phone Numbers: +91 9560107193 / +91 124 4000027 / +91 9560107194
Design Firm’s Email: ranjeet.mukherjee@gmail.com / thevrindavanproject@gmail.com
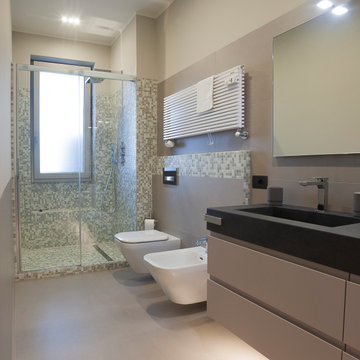
Un Bagno tradizionale ma dal design pulito e minimalista. E' stata adottata una palette di colori neutri e rilassanti. Pavimento e rivestimento ultrasottile in Kerlite raso muro senza spessore perchè annegato a filo rasatura per un effetto di totale planarità. L'abbinamento ad un mosaico in tessere di vetro Bisazza ha impreziosito l'insieme. L'illuminazione sottolavabo ha creato un punto luce discreto e d'effetto quando si vuole ricreare un'atmosfera di luce diffusa. Eleganti elementi a contrasto in black per prese elettrich e placca wc. Spessore ultrasmall anche per la vaschetta wc che è stato limitato a 60 mm. Il posizionamento del radiatore in orizzontale ha permesso di ottimizzare lo spazio a disposizione. La doccia con finestra è stata incassata in nicchia e impreziosita dal rivestimento totale in mosaico anche per la cornice frontale che riveste anche la panca interno doccia. Un luogo che diventa un tempio per la propria cura e benssere personale.
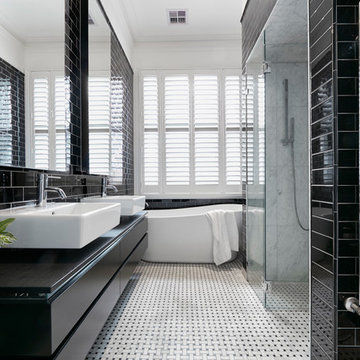
Tom Roe
Photo of a mid-sized contemporary kids wet room bathroom in Melbourne with black cabinets, a freestanding tub, a wall-mount toilet, black tile, ceramic tile, black walls, marble floors, a vessel sink, marble benchtops, black floor, a hinged shower door, black benchtops and flat-panel cabinets.
Photo of a mid-sized contemporary kids wet room bathroom in Melbourne with black cabinets, a freestanding tub, a wall-mount toilet, black tile, ceramic tile, black walls, marble floors, a vessel sink, marble benchtops, black floor, a hinged shower door, black benchtops and flat-panel cabinets.
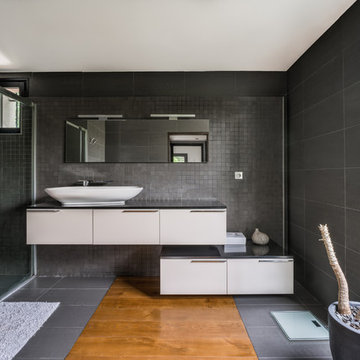
Photo of a contemporary 3/4 bathroom in Toulouse with flat-panel cabinets, white cabinets, an alcove shower, black tile, gray tile, medium hardwood floors, a vessel sink, brown floor, a sliding shower screen and black benchtops.
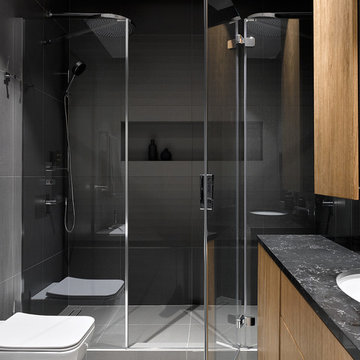
Архитекторы: Павел Бурмакин, Екатерина Васильева, Ксения Кезбер
Фото: Сергей Ананьев
Inspiration for a contemporary 3/4 bathroom in Moscow with flat-panel cabinets, medium wood cabinets, gray tile, an undermount sink, grey floor, black benchtops, an alcove shower and a wall-mount toilet.
Inspiration for a contemporary 3/4 bathroom in Moscow with flat-panel cabinets, medium wood cabinets, gray tile, an undermount sink, grey floor, black benchtops, an alcove shower and a wall-mount toilet.
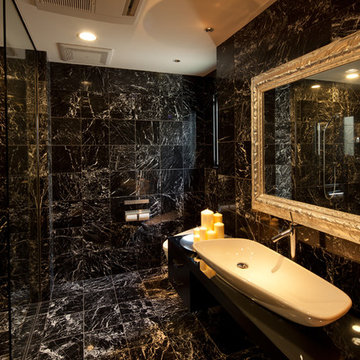
Contemporary master bathroom in Other with a curbless shower, a one-piece toilet, black tile, black walls, a vessel sink, marble floors and black benchtops.
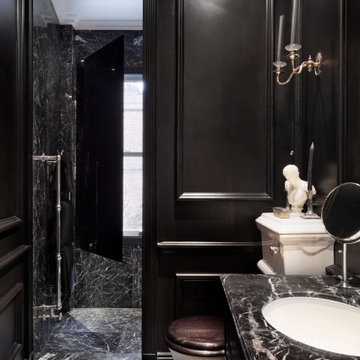
The bedroom en suite shower room design at our London townhouse renovation. The additional mouldings and stunning black marble have transformed the room. The sanitary ware is by @drummonds_bathrooms. We moved the toilet along the wall to create a new space for the shower, which is set back from the window. When the shower is being used it has a folding dark glass screen to protect the window from any water damage. The room narrows at the opposite end, so we decided to make a bespoke cupboard for toiletries behind the mirror, which has a push-button opening. Quirky touches include the black candles and Roman-style bust above the toilet cistern.
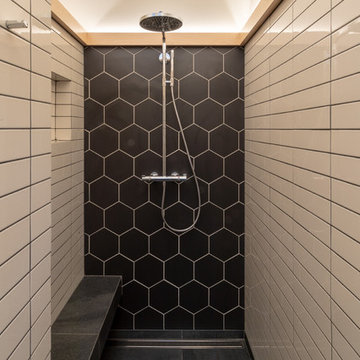
Sanjay Jani
Mid-sized modern master bathroom in Cedar Rapids with flat-panel cabinets, dark wood cabinets, a drop-in tub, an alcove shower, a one-piece toilet, black and white tile, ceramic tile, white walls, ceramic floors, a vessel sink, granite benchtops, black floor, an open shower and black benchtops.
Mid-sized modern master bathroom in Cedar Rapids with flat-panel cabinets, dark wood cabinets, a drop-in tub, an alcove shower, a one-piece toilet, black and white tile, ceramic tile, white walls, ceramic floors, a vessel sink, granite benchtops, black floor, an open shower and black benchtops.
Black Bathroom Design Ideas with Black Benchtops
9