Black Bathroom Design Ideas with Green Floor
Refine by:
Budget
Sort by:Popular Today
1 - 20 of 104 photos
Item 1 of 3

Coburg Frieze is a purified design that questions what’s really needed.
The interwar property was transformed into a long-term family home that celebrates lifestyle and connection to the owners’ much-loved garden. Prioritising quality over quantity, the crafted extension adds just 25sqm of meticulously considered space to our clients’ home, honouring Dieter Rams’ enduring philosophy of “less, but better”.
We reprogrammed the original floorplan to marry each room with its best functional match – allowing an enhanced flow of the home, while liberating budget for the extension’s shared spaces. Though modestly proportioned, the new communal areas are smoothly functional, rich in materiality, and tailored to our clients’ passions. Shielding the house’s rear from harsh western sun, a covered deck creates a protected threshold space to encourage outdoor play and interaction with the garden.
This charming home is big on the little things; creating considered spaces that have a positive effect on daily life.

Основная ванная комната
This is an example of a mid-sized contemporary 3/4 bathroom in Moscow with beige cabinets, an undermount tub, a shower/bathtub combo, a bidet, green tile, porcelain tile, white walls, porcelain floors, an undermount sink, engineered quartz benchtops, green floor, a hinged shower door, white benchtops, a laundry, a single vanity, a floating vanity and flat-panel cabinets.
This is an example of a mid-sized contemporary 3/4 bathroom in Moscow with beige cabinets, an undermount tub, a shower/bathtub combo, a bidet, green tile, porcelain tile, white walls, porcelain floors, an undermount sink, engineered quartz benchtops, green floor, a hinged shower door, white benchtops, a laundry, a single vanity, a floating vanity and flat-panel cabinets.
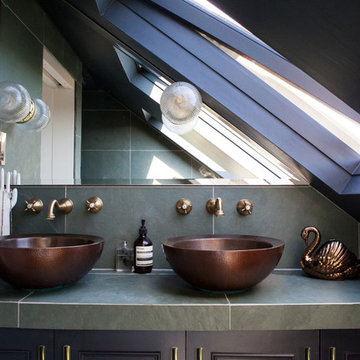
With this project we made good use of that tricky space next to the eaves by sectioning it off with a partition wall and creating an en suite wet room on one side and dressing room on the other. I chose these gorgeous green slate tiles which tied in nicely with the twin hammered copper basins and brass taps.
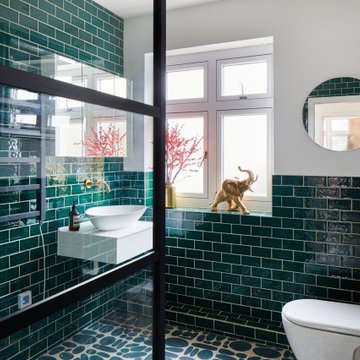
Design ideas for a mid-sized contemporary 3/4 bathroom in London with open cabinets, white cabinets, a corner shower, a wall-mount toilet, green tile, subway tile, white walls, ceramic floors, a vessel sink, green floor, an open shower and white benchtops.
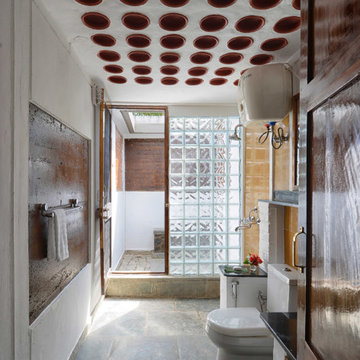
Design Firm’s Name: The Vrindavan Project
Design Firm’s Phone Numbers: +91 9560107193 / +91 124 4000027 / +91 9560107194
Design Firm’s Email: ranjeet.mukherjee@gmail.com / thevrindavanproject@gmail.com
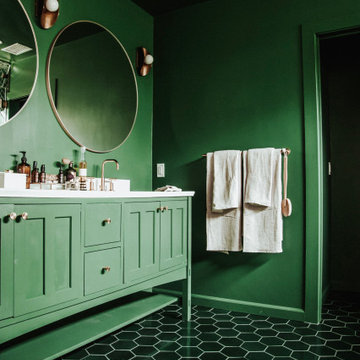
Go monochromatic to add a bold, unique flair to your bathroom design, seen here with our handmade jewel-tone green hexagon tile.
DESIGN
Claire Thomas
Tile Shown: 2x6 & 6" Hexagon in Evergreen
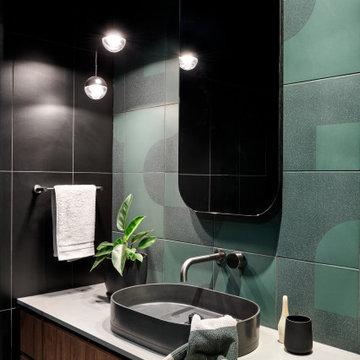
Dark and moody master ensuite featuring green porcelain tiles and walnut veneer custom vanity.
This is an example of a small scandinavian bathroom in Sydney with dark wood cabinets, a drop-in tub, a corner shower, green tile, porcelain tile, black walls, porcelain floors, a vessel sink, engineered quartz benchtops, green floor, an open shower and grey benchtops.
This is an example of a small scandinavian bathroom in Sydney with dark wood cabinets, a drop-in tub, a corner shower, green tile, porcelain tile, black walls, porcelain floors, a vessel sink, engineered quartz benchtops, green floor, an open shower and grey benchtops.
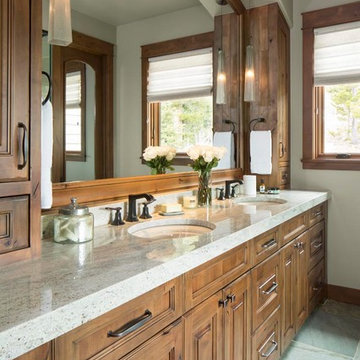
This lovely vanity and large mirror both frame and reflect the views. Quartz flooring provides color and texture below rich wood cabinets.
This is an example of a large country master wet room bathroom in Denver with raised-panel cabinets, medium wood cabinets, a drop-in tub, green tile, porcelain tile, beige walls, slate floors, an undermount sink, granite benchtops, green floor, a hinged shower door, beige benchtops and a double vanity.
This is an example of a large country master wet room bathroom in Denver with raised-panel cabinets, medium wood cabinets, a drop-in tub, green tile, porcelain tile, beige walls, slate floors, an undermount sink, granite benchtops, green floor, a hinged shower door, beige benchtops and a double vanity.
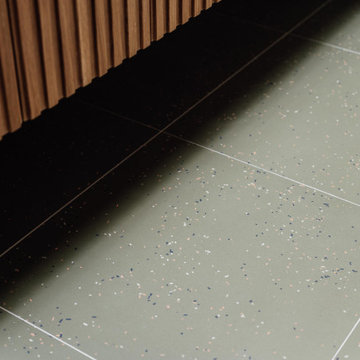
Bathroom in Salt Lake City with medium wood cabinets, a shower/bathtub combo, blue tile, terrazzo floors, an undermount sink, green floor, a shower curtain, grey benchtops, a double vanity and a floating vanity.
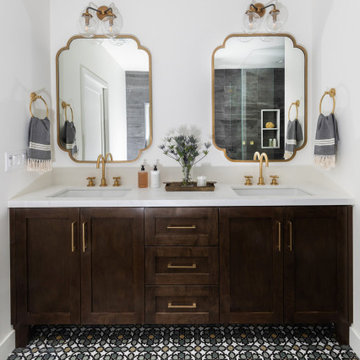
The custom double vanity is in a rich chocolate brown stain, with quartz countertops in a lightly veined pattern. The shapes of the mirrors play off the style of the patterned flooring and the matte brass accents bring warmth to the scheme.

Inspiration for a mid-sized eclectic master bathroom in Other with open cabinets, white cabinets, a freestanding tub, an open shower, a one-piece toilet, green tile, subway tile, green walls, porcelain floors, an integrated sink, glass benchtops, green floor, an open shower, white benchtops, a niche, a single vanity, a freestanding vanity and wallpaper.
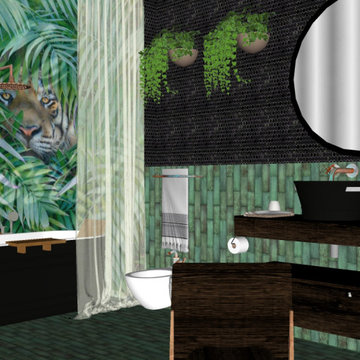
Design ideas for a mid-sized eclectic master bathroom in Buckinghamshire with a freestanding tub, a shower/bathtub combo, a bidet, green tile, ceramic tile, green walls, cement tiles, wood benchtops, green floor, a shower curtain, brown benchtops and a single vanity.
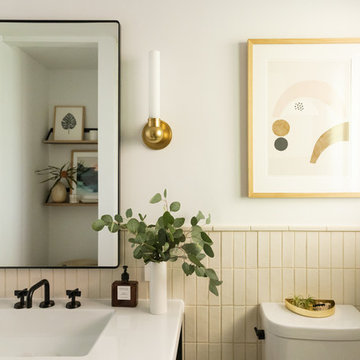
It’s week 6 and I made it through the One Room Challenge! I had 32 days to flip a bathroom and as I type this realize how crazy that sounds. During those 32 short days I was also be running a full time design studio with multiple deadlines. I definitely felt the pressure of completing the room in time.
We tell our design clients 2-3 months minimum for a bathroom remodel, without hesitation. And there is clearly a reason that is the response because, while possible to do it in a shorter amount of time, I basically didn’t sleep for 4 weeks. The good news is, I love the results and now have a finished remodeled bathroom!
The biggest transformation is the tile. The Ranchalow was built in 1966 and the tile, I think, was original. You can see from Week 1 the transformation. I also demo’ed an awkward closet (there was a door in that mirror reflection) that was difficult to get in and out of because of the door. The space had to remain because it’s the only way into my crawl space.

Step into another state of mind as you enter this Japandi bathroom by partners Carlos Naude and Whitney Brown of Working Holiday Studio. The “Zen Den” features a deep skylit soaking bath-shower combo surrounded by 2x2 Sheeted Tile in olive Peabody.
DESIGN + PHOTO
Working Holiday Studio
TILE SHOWN
1X1 SHEETED TILE IN PEABODY
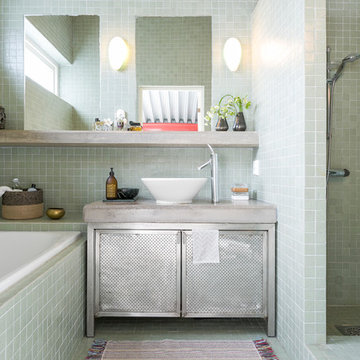
Design ideas for an industrial master bathroom in Malmo with grey cabinets, green tile, a vessel sink, green floor, an open shower, grey benchtops, an alcove shower, concrete benchtops, a drop-in tub and flat-panel cabinets.
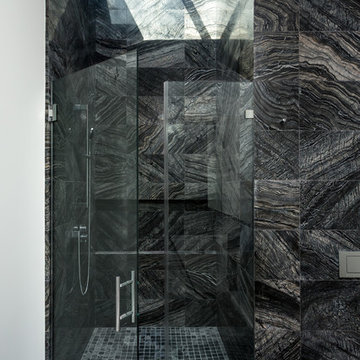
Recreation room bathroom with large shower open to sky. Photo by Clark Dugger
Mid-sized modern 3/4 bathroom in Orange County with flat-panel cabinets, black cabinets, an alcove shower, a wall-mount toilet, green tile, stone tile, white walls, marble floors, an undermount sink, granite benchtops, green floor and a hinged shower door.
Mid-sized modern 3/4 bathroom in Orange County with flat-panel cabinets, black cabinets, an alcove shower, a wall-mount toilet, green tile, stone tile, white walls, marble floors, an undermount sink, granite benchtops, green floor and a hinged shower door.
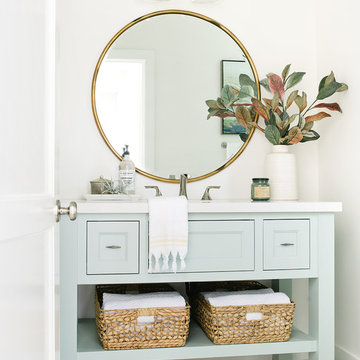
This is an example of a beach style 3/4 bathroom in Los Angeles with green cabinets, white walls, cement tiles, green floor and recessed-panel cabinets.
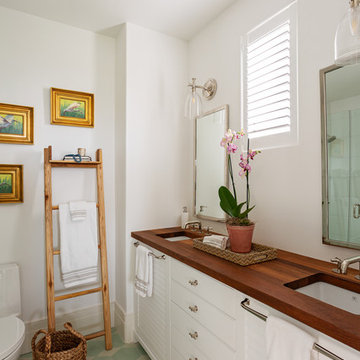
Inspiration for a beach style bathroom in Charleston with white cabinets, white walls, an undermount sink, wood benchtops, green floor, brown benchtops and a double vanity.
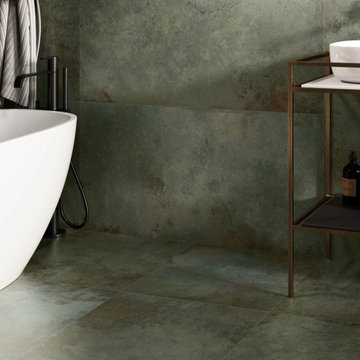
Add a touch of elegance to your home or commercial environment with the eye catching Alloy dark green floor tiles. These beautiful hardwearing porcelain tiles feature an attractive edge and some shade and pattern variation between tiles to give a slate effect finish. With precision cut straight edges the Alloy range of rectified tiles comes in a large 60 x 60 size, and are perfect for open plan areas where a seamless design is desired. They have a sophisticated matt finish and feature a useful R10 anti slip surface, which is ideal for hallways and bathrooms. For free tile samples and tiling advice such as grout colour suggestions, please contact the Direct Tile Warehouse team.
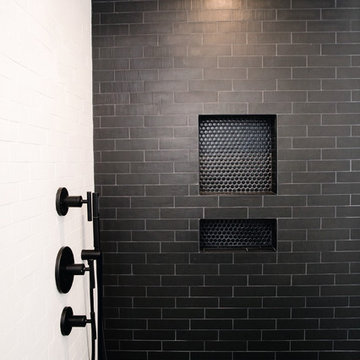
Mid-sized transitional bathroom in Austin with shaker cabinets, black cabinets, an alcove shower, black tile, white walls, porcelain floors, an undermount sink, quartzite benchtops, green floor, a hinged shower door and white benchtops.
Black Bathroom Design Ideas with Green Floor
1