Black Bathroom Design Ideas with Grey Floor
Refine by:
Budget
Sort by:Popular Today
181 - 200 of 5,203 photos
Item 1 of 3
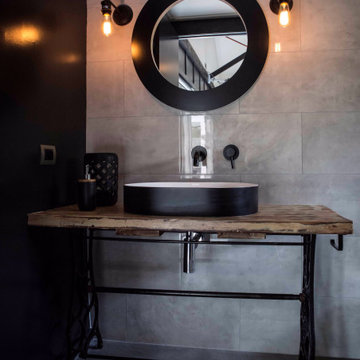
Small industrial 3/4 bathroom in Auckland with medium wood cabinets, an open shower, a wall-mount toilet, gray tile, ceramic tile, grey walls, concrete floors, a vessel sink, wood benchtops, grey floor, an open shower, a single vanity, a freestanding vanity, timber and wood walls.
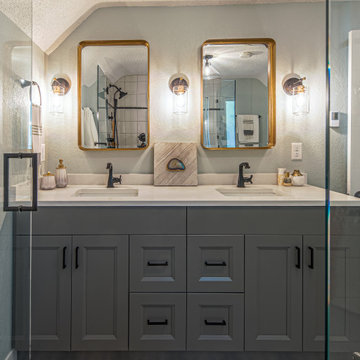
Design ideas for a mid-sized country master bathroom in Minneapolis with shaker cabinets, blue cabinets, a one-piece toilet, cement tiles, an undermount sink, quartzite benchtops, grey floor, a hinged shower door, white benchtops, a double vanity and a built-in vanity.
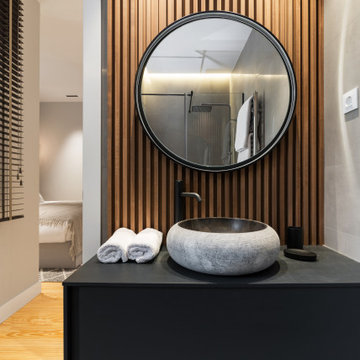
Photo of a mid-sized contemporary 3/4 bathroom in Madrid with flat-panel cabinets, black cabinets, grey walls, a vessel sink, grey floor, black benchtops, a single vanity and a floating vanity.
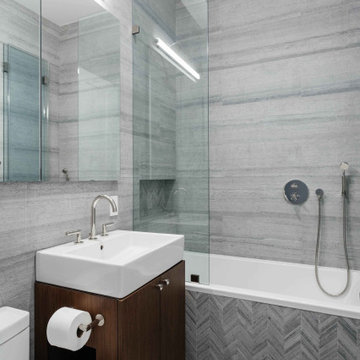
The powder room is wrapped in Kenya Black marble with an oversized mirror that expands the interior of the small room.
Photos: Nick Glimenakis
This is an example of a mid-sized contemporary bathroom in New York with flat-panel cabinets, a drop-in tub, marble, marble floors, marble benchtops, grey floor, dark wood cabinets, a shower/bathtub combo, a one-piece toilet, gray tile, a console sink, an open shower, a niche, a single vanity and a built-in vanity.
This is an example of a mid-sized contemporary bathroom in New York with flat-panel cabinets, a drop-in tub, marble, marble floors, marble benchtops, grey floor, dark wood cabinets, a shower/bathtub combo, a one-piece toilet, gray tile, a console sink, an open shower, a niche, a single vanity and a built-in vanity.
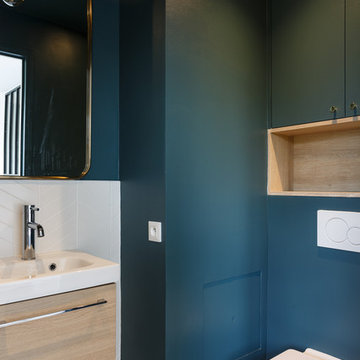
Pour cet investissement locatif, nous avons aménagé l'espace en un cocon chaleureux et fonctionnel. Il n'y avait pas de chambre à proprement dit, alors nous avons cloisonné l'espace avec une verrière pour que la lumière continue de circuler.
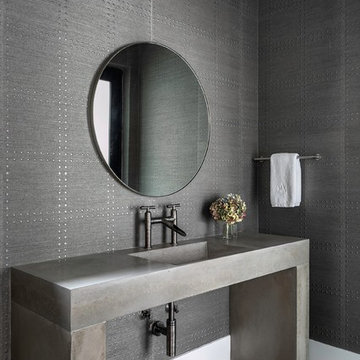
Photo of a contemporary bathroom in Houston with grey cabinets, grey walls, an integrated sink, grey floor and grey benchtops.
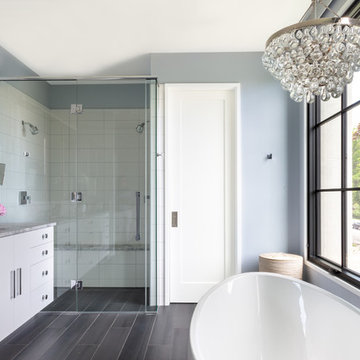
Reagen Taylor Photography
Mid-sized contemporary master bathroom in Milwaukee with white cabinets, a freestanding tub, a curbless shower, white tile, blue walls, porcelain floors, an undermount sink, onyx benchtops, grey floor, a hinged shower door, grey benchtops, porcelain tile and flat-panel cabinets.
Mid-sized contemporary master bathroom in Milwaukee with white cabinets, a freestanding tub, a curbless shower, white tile, blue walls, porcelain floors, an undermount sink, onyx benchtops, grey floor, a hinged shower door, grey benchtops, porcelain tile and flat-panel cabinets.
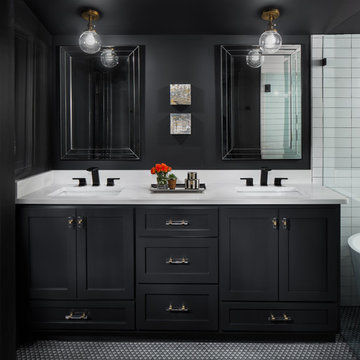
Master Bathroom of remodeled home in Homewood Alabama. Photographed for Willow Homes, Willow Design Studio and Triton Stone Group by Birmingham Alabama based architectural and interiors photographer Tommy Daspit. See more of his work on his website http://tommydaspit.com
All images are ©2019 Tommy Daspit Photographer and my not be reused without express written permission.
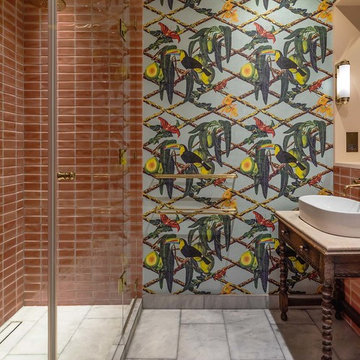
Ensuite bathroom with putty metro tiles and toucan wallpaper with custom Barlow & Barlow sink
Photo of a mid-sized eclectic master bathroom in London with dark wood cabinets, pink tile, ceramic tile, multi-coloured walls, marble floors, a vessel sink, marble benchtops, grey floor, a hinged shower door, an alcove shower and beige benchtops.
Photo of a mid-sized eclectic master bathroom in London with dark wood cabinets, pink tile, ceramic tile, multi-coloured walls, marble floors, a vessel sink, marble benchtops, grey floor, a hinged shower door, an alcove shower and beige benchtops.
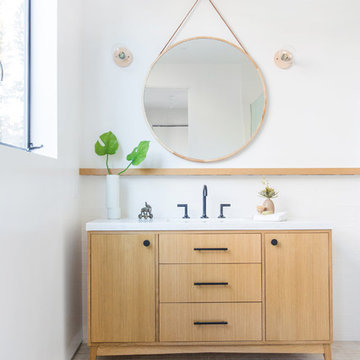
Contemporary bathroom in Los Angeles with light wood cabinets, white walls, grey floor, white benchtops and flat-panel cabinets.
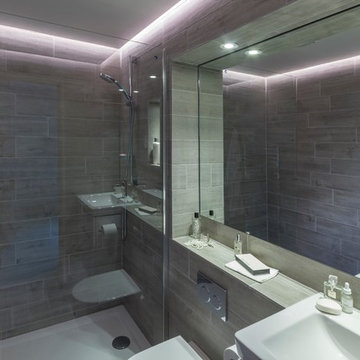
Earl Smith
Photo of a small contemporary master bathroom in London with an open shower, a wall-mount toilet, gray tile, porcelain tile, grey walls, porcelain floors, a wall-mount sink, grey floor and an open shower.
Photo of a small contemporary master bathroom in London with an open shower, a wall-mount toilet, gray tile, porcelain tile, grey walls, porcelain floors, a wall-mount sink, grey floor and an open shower.
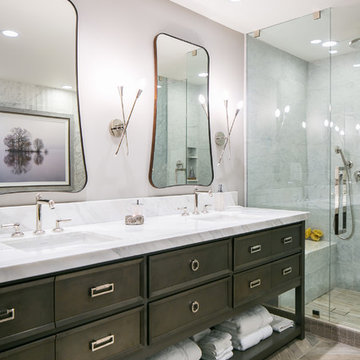
Ryan Garvin Photography, Robeson Design
Inspiration for a mid-sized transitional master bathroom in Denver with brown cabinets, a freestanding tub, a corner shower, a two-piece toilet, gray tile, marble, grey walls, porcelain floors, an undermount sink, quartzite benchtops, grey floor, a hinged shower door and recessed-panel cabinets.
Inspiration for a mid-sized transitional master bathroom in Denver with brown cabinets, a freestanding tub, a corner shower, a two-piece toilet, gray tile, marble, grey walls, porcelain floors, an undermount sink, quartzite benchtops, grey floor, a hinged shower door and recessed-panel cabinets.
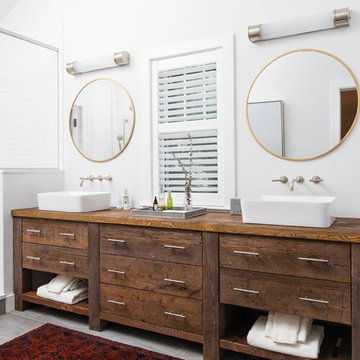
Joyelle West Photography
This is an example of a mid-sized traditional master bathroom in Boston with dark wood cabinets, white tile, subway tile, white walls, porcelain floors, a vessel sink, wood benchtops, grey floor, a hinged shower door, an alcove shower, brown benchtops and flat-panel cabinets.
This is an example of a mid-sized traditional master bathroom in Boston with dark wood cabinets, white tile, subway tile, white walls, porcelain floors, a vessel sink, wood benchtops, grey floor, a hinged shower door, an alcove shower, brown benchtops and flat-panel cabinets.
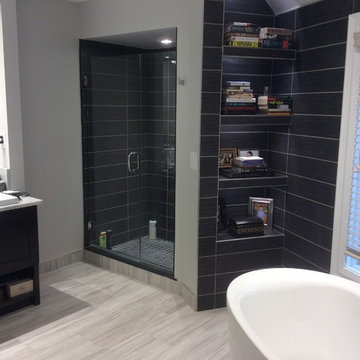
Dale
This is an example of a large contemporary master bathroom in Columbus with dark wood cabinets, a freestanding tub, an alcove shower, grey walls, a drop-in sink, marble benchtops, flat-panel cabinets, porcelain floors, grey floor and a hinged shower door.
This is an example of a large contemporary master bathroom in Columbus with dark wood cabinets, a freestanding tub, an alcove shower, grey walls, a drop-in sink, marble benchtops, flat-panel cabinets, porcelain floors, grey floor and a hinged shower door.

GC: Ekren Construction
Photo Credit: Tiffany Ringwald
Art: Windy O'Connor
This is an example of a large transitional master bathroom in Charlotte with shaker cabinets, light wood cabinets, a curbless shower, a two-piece toilet, white tile, marble, beige walls, marble floors, an undermount sink, quartzite benchtops, grey floor, an open shower, grey benchtops, an enclosed toilet, a single vanity, vaulted and a built-in vanity.
This is an example of a large transitional master bathroom in Charlotte with shaker cabinets, light wood cabinets, a curbless shower, a two-piece toilet, white tile, marble, beige walls, marble floors, an undermount sink, quartzite benchtops, grey floor, an open shower, grey benchtops, an enclosed toilet, a single vanity, vaulted and a built-in vanity.
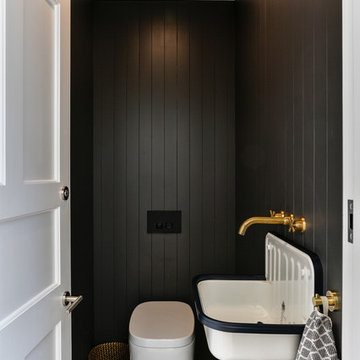
Tongue and groove black paneling in the toilet added a dramatic flair while also keeping with the bungalow style
Jamie Corbel
Small traditional bathroom in Auckland with a one-piece toilet, black walls, ceramic floors, a wall-mount sink, grey floor and white benchtops.
Small traditional bathroom in Auckland with a one-piece toilet, black walls, ceramic floors, a wall-mount sink, grey floor and white benchtops.

Design ideas for a mid-sized transitional 3/4 bathroom in Seattle with recessed-panel cabinets, medium wood cabinets, an alcove shower, a one-piece toilet, green tile, porcelain tile, green walls, porcelain floors, an undermount sink, quartzite benchtops, grey floor, a hinged shower door, white benchtops, a single vanity and a freestanding vanity.

When our client shared their vision for their two-bathroom remodel in Uptown, they expressed a desire for a spa-like experience with a masculine vibe. So we set out to create a space that embodies both relaxation and masculinity.
Allow us to introduce this masculine master bathroom—a stunning fusion of functionality and sophistication. Enter through pocket doors into a walk-in closet, seamlessly connecting to the muscular allure of the bathroom.
The boldness of the design is evident in the choice of Blue Naval cabinets adorned with exquisite Brushed Gold hardware, embodying a luxurious yet robust aesthetic. Highlighting the shower area, the Newbev Triangles Dusk tile graces the walls, imparting modern elegance.
Complementing the ambiance, the Olivia Wall Sconce Vanity Lighting adds refined glamour, casting a warm glow that enhances the space's inviting atmosphere. Every element harmonizes, creating a master bathroom that exudes both strength and sophistication, inviting indulgence and relaxation. Additionally, we discreetly incorporated hidden washer and dryer units for added convenience.
------------
Project designed by Chi Renovation & Design, a renowned renovation firm based in Skokie. We specialize in general contracting, kitchen and bath remodeling, and design & build services. We cater to the entire Chicago area and its surrounding suburbs, with emphasis on the North Side and North Shore regions. You'll find our work from the Loop through Lincoln Park, Skokie, Evanston, Wilmette, and all the way up to Lake Forest.
For more info about Chi Renovation & Design, click here: https://www.chirenovation.com/
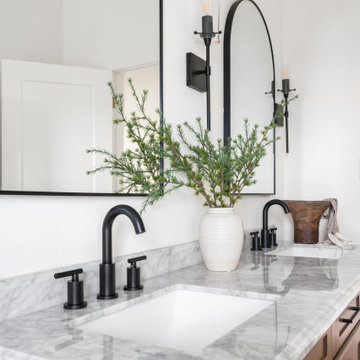
A second glimpse of the guest bathroom
Design ideas for a mid-sized modern bathroom in Dallas with shaker cabinets, brown cabinets, porcelain floors, an undermount sink, marble benchtops, grey floor, grey benchtops, a double vanity and a freestanding vanity.
Design ideas for a mid-sized modern bathroom in Dallas with shaker cabinets, brown cabinets, porcelain floors, an undermount sink, marble benchtops, grey floor, grey benchtops, a double vanity and a freestanding vanity.

This is an example of a mid-sized transitional master bathroom in Saint Petersburg with louvered cabinets, black cabinets, a freestanding tub, an alcove shower, a wall-mount toilet, gray tile, cement tile, grey walls, marble floors, a drop-in sink, marble benchtops, grey floor, an open shower, grey benchtops, a single vanity, a freestanding vanity, recessed and decorative wall panelling.
Black Bathroom Design Ideas with Grey Floor
10