Black Bathroom Design Ideas with Grey Floor
Refine by:
Budget
Sort by:Popular Today
121 - 140 of 5,200 photos
Item 1 of 3
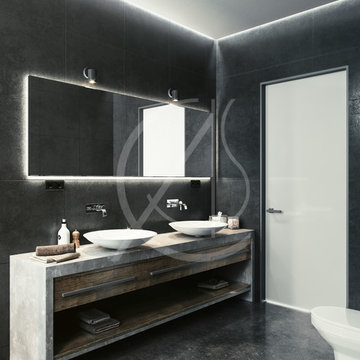
Refined bathroom interior with bold clean lines and a blend of raw materials, floor covered in polished concrete and the vanity unit composed of exposed concrete and natural wood, indirect lighting accents the modern lines of the bathroom interior space.
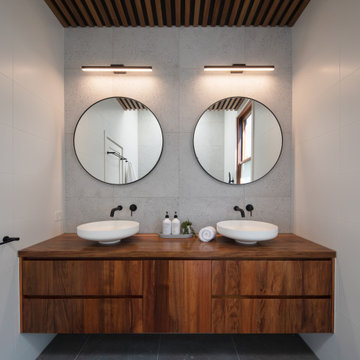
Contemporary bathroom in Melbourne with flat-panel cabinets, dark wood cabinets, a vessel sink, wood benchtops, grey floor, brown benchtops and a double vanity.
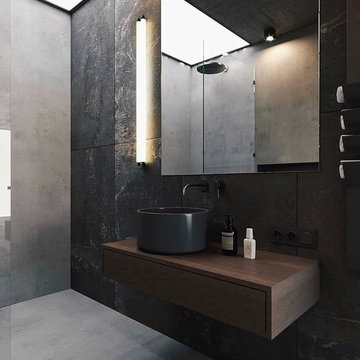
Photo of a contemporary bathroom in Other with flat-panel cabinets, dark wood cabinets, a curbless shower, gray tile, grey walls, concrete floors, a vessel sink, wood benchtops, grey floor, an open shower and brown benchtops.
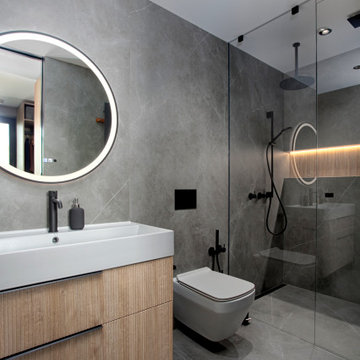
Mid-sized contemporary master bathroom in Other with beige cabinets, gray tile, ceramic tile, grey walls, ceramic floors, grey floor, a single vanity, a floating vanity and flat-panel cabinets.

This is an example of a mid-sized industrial master wet room bathroom in Detroit with flat-panel cabinets, grey cabinets, a wall-mount toilet, black tile, ceramic tile, grey walls, ceramic floors, a trough sink, concrete benchtops, grey floor, a hinged shower door, grey benchtops, a niche, a single vanity and a floating vanity.

Bathroom located in a townhouse in Aspendale, steps away from the beach.
Client contacted us due to the shower leaking through to the ceiling in the room below the bathroom.
The client wanted us to provide him with a quote to renovate the entire bathroom, and a second option to renovate the shower on it’s own without disturbing the remainder of the bathroom.
We presented our proposals to the client, and he opted for the full bathroom renovation option.
The client sent us some images from google of bathrooms that were the “vibe” he was wanting to achieve. He had requested a hotel style bathroom. We produced a mood board of fittings, fixtures and tiles, and the client was happy that we had made his vision come to life.
We used matt black shower screen and fittings, the timber look vanity against the natural moody grey tiles, the client informed us that we had nailed his brief and he was beyond impressed with the quality of the workmanship, and the end to end customer experience we had provided him with.
Timeline of this job;
28/4/2021 at 11/39am: Client made initial phone contact with the office requesting a quote and site visit.
28/4/2021
11.39am
Client made initial phone contact with the office requesting a quote and site visit
28/4/2021
11.48am
Site visit was confirmed and booked in for our team to attend on 6/5/2021
6/5/2021
4.01pm
Site was visited by our team, measurements taken, client brief discussed, bathroom inspected.
7/5/2021
12.12pm
Quote options, proposal and moodboard containing images of fittings, fixtures and tiles as per the brief sent to client via email
8/5/2021
4.54pm
Client accepted quote for full bathroom renovation
12/5/2021
7.30am
Works commence, bathroom is stripped out using our high quality dust extraction system and connected tools. Plumbing rough in is completed.
13/5/2021
3.42pm
Bathroom is rebuilt and sheeted.
14/5/2021
10.30am
Bathroom receives first coat of waterproofing
17/5/2021
9.00am
Bathroom receives final coat of waterproofing
18/5/2021
1.49pm
Shower base is screeded and floor outside shower is tiled
19/5/2021
3.11pm
Shower base and RHS wall of bathroom and wall behind toilet are tiled.
20/5/2021
2.04pm
All tiling is complete
21/5/2021
10.30am
Grouting is complete
24/5/2021
10.30am
Cauling is completed
25/5/2021
12.40pm
Plumbing is fitted off (installed) toilet, vanity, tapware
26/5/2021
11.05am
Shower screen is installed and bathroom is handed over to client, ready to use in 24 hours.

This Siteline Cabinetry tall storage cabinet has roll-out shelves at a height that makes it easy to access. Deep shelves offer ample storage.
Photo credit: Dennis Jourdan
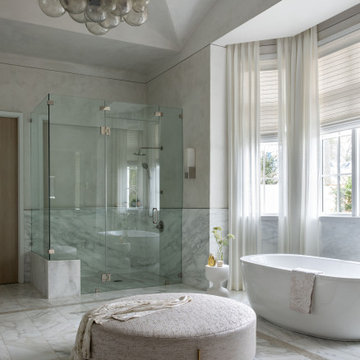
Inspiration for an expansive transitional master bathroom in Houston with a freestanding tub, a curbless shower, gray tile, marble, grey walls, marble floors, grey floor, a hinged shower door and vaulted.
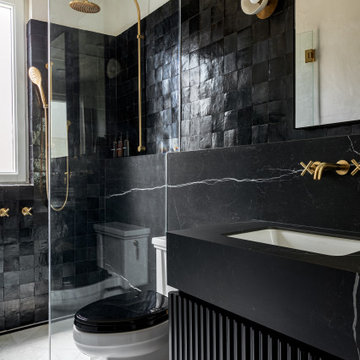
This is an example of a transitional bathroom in New York with black cabinets, an alcove shower, black tile, white walls, an undermount sink, grey floor, an open shower, black benchtops, a single vanity, a floating vanity and flat-panel cabinets.
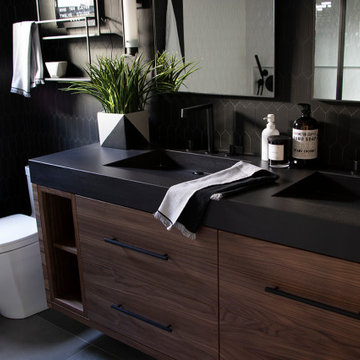
This is an example of a small modern kids bathroom in Salt Lake City with flat-panel cabinets, medium wood cabinets, a corner tub, a shower/bathtub combo, a one-piece toilet, black tile, ceramic tile, black walls, ceramic floors, an integrated sink, engineered quartz benchtops, grey floor, a hinged shower door, black benchtops, a double vanity and a floating vanity.
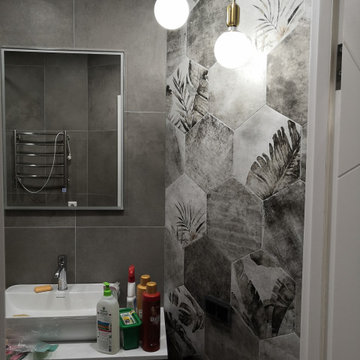
Санузел раздельный, что удобнее для семьи с маленьким ребенком. В ванной комнате скомбинированы 2 вида декоративной плитки - одна с интересным рисунком, а вторая добавляет фактуры.
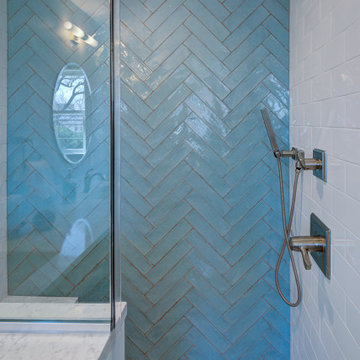
Inspiration for a small transitional master bathroom in DC Metro with shaker cabinets, blue cabinets, an alcove shower, blue tile, subway tile, white walls, ceramic floors, an undermount sink, engineered quartz benchtops, grey floor, a hinged shower door, white benchtops, a shower seat and a double vanity.
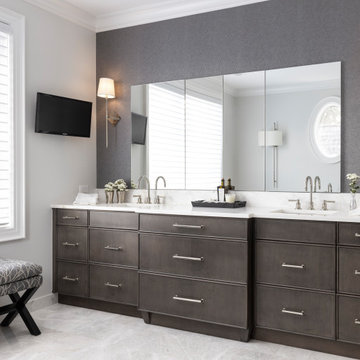
Expansive transitional master bathroom in Detroit with a freestanding tub, a double shower, a one-piece toilet, white tile, marble, white walls, marble floors, an undermount sink, marble benchtops, grey floor, a hinged shower door, white benchtops, a double vanity, a built-in vanity, wallpaper, flat-panel cabinets and dark wood cabinets.
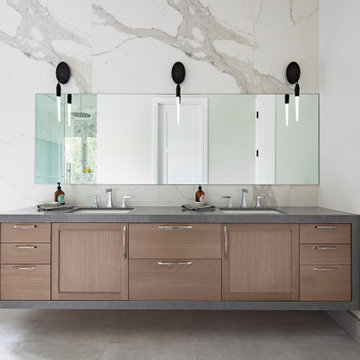
sleek modern master bathroom with floating vanity wrapped in quartz on all 4 sides. Porcelain slabs that mimic marble with a freestanding air tub in the corner. Steam shower with marble walls and decorative inlay at niche.
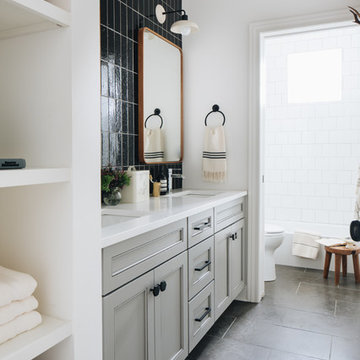
Inspiration for a mid-sized transitional 3/4 bathroom in Chicago with grey cabinets, a shower/bathtub combo, black tile, white walls, an undermount sink, grey floor, white benchtops, shaker cabinets, a drop-in tub, a two-piece toilet, terra-cotta tile, limestone floors, engineered quartz benchtops, a shower curtain, an enclosed toilet, a double vanity and a built-in vanity.
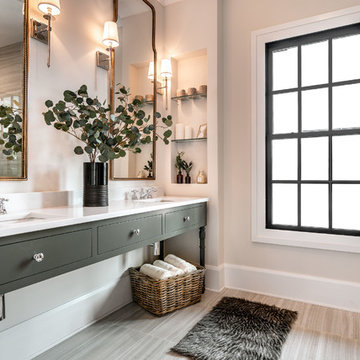
This is an example of a transitional master bathroom in Louisville with grey cabinets, gray tile, grey walls, an undermount sink, grey floor, white benchtops and flat-panel cabinets.
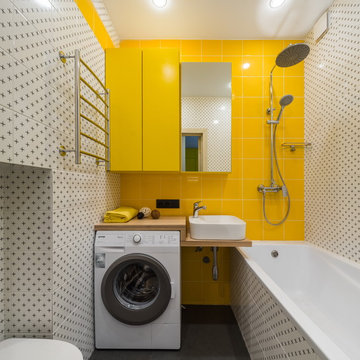
Андрей Белимов-Гущин
Photo of a contemporary master bathroom in Saint Petersburg with a shower/bathtub combo, a wall-mount toilet, white tile, yellow tile, a vessel sink, wood benchtops, grey floor, an open shower, brown benchtops, open cabinets and an alcove tub.
Photo of a contemporary master bathroom in Saint Petersburg with a shower/bathtub combo, a wall-mount toilet, white tile, yellow tile, a vessel sink, wood benchtops, grey floor, an open shower, brown benchtops, open cabinets and an alcove tub.
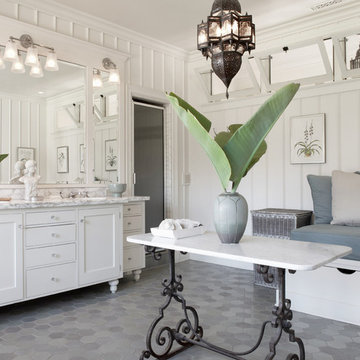
This is an example of a large mediterranean master bathroom in Santa Barbara with white cabinets, white walls, grey floor, an undermount sink, marble benchtops and shaker cabinets.
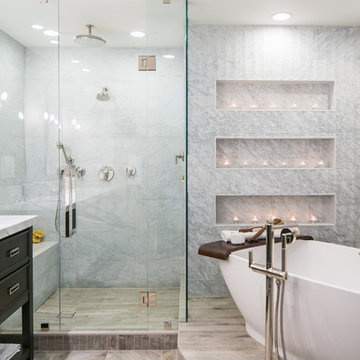
Ryan Garvin Photography, Robeson Design
This is an example of a mid-sized transitional master bathroom in Denver with a two-piece toilet, gray tile, marble, grey walls, porcelain floors, an undermount sink, quartzite benchtops, grey floor, a hinged shower door, black cabinets, a freestanding tub, a curbless shower and recessed-panel cabinets.
This is an example of a mid-sized transitional master bathroom in Denver with a two-piece toilet, gray tile, marble, grey walls, porcelain floors, an undermount sink, quartzite benchtops, grey floor, a hinged shower door, black cabinets, a freestanding tub, a curbless shower and recessed-panel cabinets.
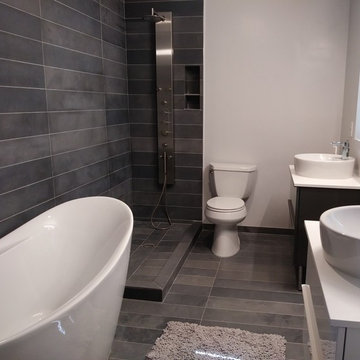
New full bathroom remodel with free-standing soaking tub and walk-in shower. Bathroom was expanded from 33' sq. ft. 78' sq. ft. New finish plumbing and electrical fixtures and installation services provided by www.greengiantconstruction.com
Black Bathroom Design Ideas with Grey Floor
7