Black Bathroom Design Ideas with Grey Floor
Refine by:
Budget
Sort by:Popular Today
161 - 180 of 5,200 photos
Item 1 of 3
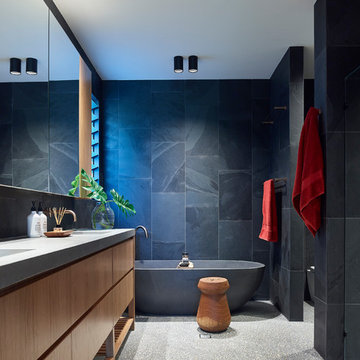
Design ideas for a contemporary bathroom in Brisbane with black walls and grey floor.
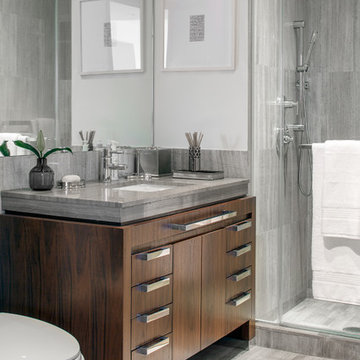
When a family living in Singapore decided to purchase a New York City pied-à-terre, they settled on the historic Langham Place, a 60-floor building along 5th Ave which features a mixture of permanent residencies and 5-star hotel suites. Immediately after purchasing the condo, they reached out to Decor Aid, and tasked us with designing a home that would reflect their jet-setting lifestyle and chic sensibility.
Book Your Free In-Home Consultation
Connecting to the historic Tiffany Building at 404 5th Ave, the exterior of Langham Place is a combination of highly contemporary architecture and 1920’s art deco design. And with this highly unique architecture, came highly angular, outward leaning floor-to-ceiling windows, which would prove to be our biggest design challenge.
One of the apartment’s quirks was negotiating an uneven balance of natural light throughout the space. Parts of the apartment, such one of the kids’ bedrooms, feature floor-to-ceiling windows and an abundance of natural light, while other areas, such as one corner of the living room, receive little natural light.
By sourcing a combination of contemporary, low-profile furniture pieces and metallic accents, we were able to compensate for apartment’s pockets of darkness. A low-profile beige sectional from Room & Board was an obvious choice, which we complemented with a lucite console and a bronze Riverstone coffee table from Mitchell Gold+Bob Williams.
Circular tables were placed throughout the apartment in order to establish a design scheme that would be easy to walk through. A marble tulip table from Sit Down New York provides an opulent dining room space, without crowding the floor plan. The finishing touches include a sumptuous swivel chair from Safavieh, to create a sleek, welcoming vacation home for this international client.
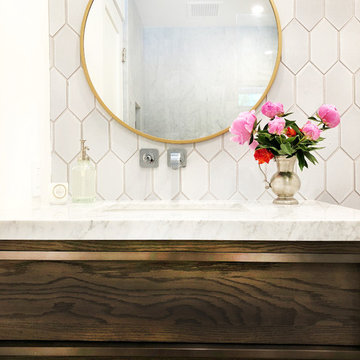
Photo of a small contemporary kids bathroom in Santa Barbara with dark wood cabinets, an alcove tub, a shower/bathtub combo, a wall-mount toilet, multi-coloured tile, terra-cotta tile, white walls, an undermount sink, marble benchtops, grey floor, a hinged shower door and white benchtops.
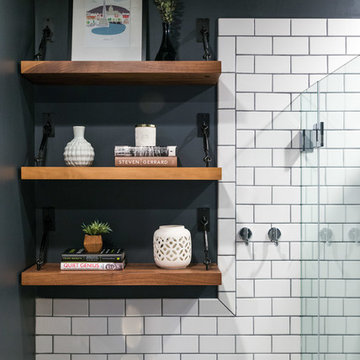
Beautiful tile design around all the edges.
This is an example of a mid-sized modern master bathroom in DC Metro with shaker cabinets, dark wood cabinets, a freestanding tub, a corner shower, subway tile, grey walls, an undermount sink, solid surface benchtops, grey floor, a hinged shower door, white benchtops, a two-piece toilet, white tile and limestone floors.
This is an example of a mid-sized modern master bathroom in DC Metro with shaker cabinets, dark wood cabinets, a freestanding tub, a corner shower, subway tile, grey walls, an undermount sink, solid surface benchtops, grey floor, a hinged shower door, white benchtops, a two-piece toilet, white tile and limestone floors.
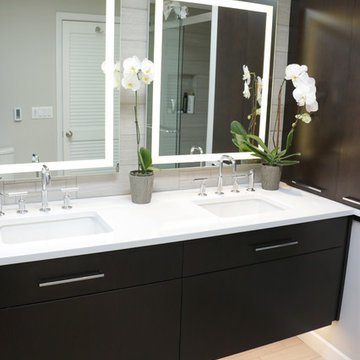
Design ideas for a mid-sized modern master bathroom in Other with dark wood cabinets, gray tile, ceramic tile, grey walls, ceramic floors, an undermount sink, engineered quartz benchtops, grey floor and a sliding shower screen.
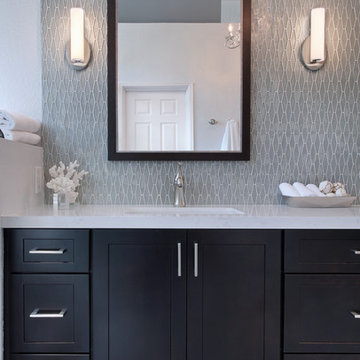
Featuring a dramatic full height glass mosaic backsplash, this updated Master Bath creates a serene & elegant environment. With layers of lighting including undercabinet lighting, sconces & a beautiful chandelier, getting ready is a breeze! Storage abounds in both a dressing area & vanity cabinetry. Espresso finished cabinets against grey toned textured tile create a lovely & striking master bath.
Photography: Jeri Koegel Photography
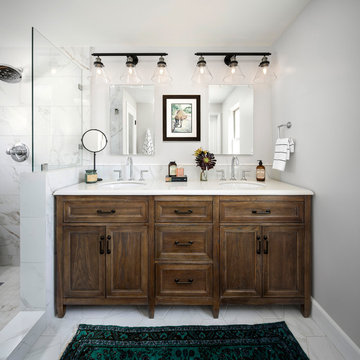
Photo courtesy of Chipper Hatter
Photo of a mid-sized country master bathroom in San Francisco with distressed cabinets, an alcove shower, a two-piece toilet, multi-coloured tile, marble, grey walls, marble floors, a drop-in sink, engineered quartz benchtops, grey floor, a hinged shower door, recessed-panel cabinets and a freestanding vanity.
Photo of a mid-sized country master bathroom in San Francisco with distressed cabinets, an alcove shower, a two-piece toilet, multi-coloured tile, marble, grey walls, marble floors, a drop-in sink, engineered quartz benchtops, grey floor, a hinged shower door, recessed-panel cabinets and a freestanding vanity.
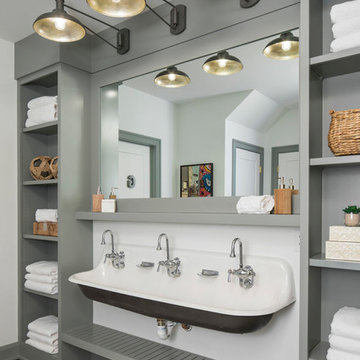
Martha O’Hara Interiors, Interior Design and Photo Styling | City Homes, Builder | Troy Thies, Photography | Please Note: All “related,” “similar,” and “sponsored” products tagged or listed by Houzz are not actual products pictured. They have not been approved by Martha O’Hara Interiors nor any of the professionals credited. For info about our work: design@oharainteriors.com
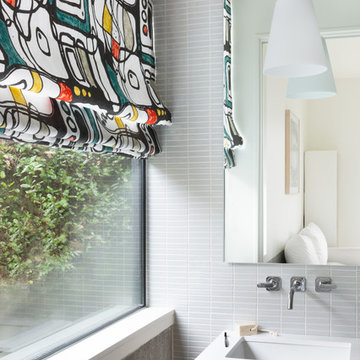
photo by Molly Winters
This is an example of a modern bathroom in Austin with flat-panel cabinets, light wood cabinets, gray tile, mosaic tile, mosaic tile floors, an undermount sink, quartzite benchtops, grey floor and white benchtops.
This is an example of a modern bathroom in Austin with flat-panel cabinets, light wood cabinets, gray tile, mosaic tile, mosaic tile floors, an undermount sink, quartzite benchtops, grey floor and white benchtops.
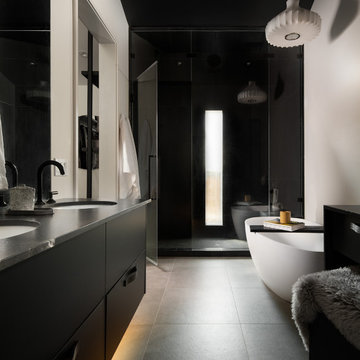
Design ideas for a mid-sized modern master bathroom in Calgary with flat-panel cabinets, black cabinets, a freestanding tub, an alcove shower, a one-piece toilet, black tile, porcelain tile, beige walls, porcelain floors, an undermount sink, granite benchtops, grey floor, a hinged shower door, black benchtops, a shower seat, a double vanity, a floating vanity and vaulted.

A revised window layout allowed us to create a separate toilet room and a large wet room, incorporating a 5′ x 5′ shower area with a built-in undermount air tub. The shower has every feature the homeowners wanted, including a large rain head, separate shower head and handheld for specific temperatures and multiple users. In lieu of a free-standing tub, the undermount installation created a clean built-in feel and gave the opportunity for extra features like the air bubble option and two custom niches.

Photo of a small eclectic 3/4 bathroom in San Francisco with shaker cabinets, medium wood cabinets, an alcove tub, a shower/bathtub combo, a two-piece toilet, green tile, porcelain tile, white walls, porcelain floors, an undermount sink, solid surface benchtops, grey floor, a shower curtain, white benchtops and a single vanity.

Inspiration for a large contemporary 3/4 bathroom in Novosibirsk with flat-panel cabinets, grey cabinets, an undermount tub, an alcove shower, a wall-mount toilet, gray tile, porcelain tile, black walls, porcelain floors, a drop-in sink, tile benchtops, grey floor, a hinged shower door, grey benchtops, a single vanity and a floating vanity.

Inspiration for a mid-sized contemporary kids bathroom in Sydney with black cabinets, a corner shower, a two-piece toilet, black tile, white walls, a vessel sink, grey floor, a hinged shower door, black benchtops, a single vanity and a floating vanity.
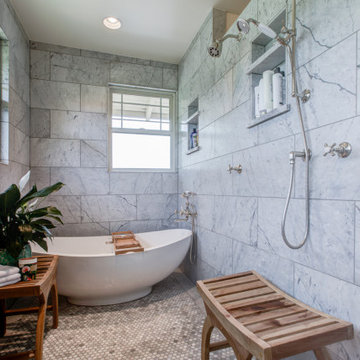
Master bathroom with wetroom
Design ideas for a large traditional master wet room bathroom in Denver with light wood cabinets, a freestanding tub, marble benchtops, a double vanity, a built-in vanity, mosaic tile floors, grey floor, a niche and a shower seat.
Design ideas for a large traditional master wet room bathroom in Denver with light wood cabinets, a freestanding tub, marble benchtops, a double vanity, a built-in vanity, mosaic tile floors, grey floor, a niche and a shower seat.
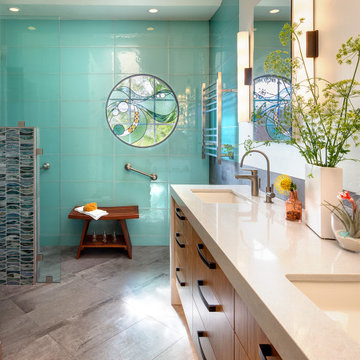
These clients have a high sense of design and have always built their own homes. They just downsized into a typical town home and needed this new space to stand out but also be accommodating of aging in place. The client, Jim, has a handful of challenges ahead of him with dealing with Parkinson and all of it symptoms. We optimized the shower, enlarging it by eliminating the tub and not using a shower door. We were able to do a curbless shower, reducing the likelihood of falling. We used larger tiles in the bathroom and shower but added the anti slip porcelain. I included a built-in seat in the shower and a stand-alone bench on the other side. We used a separate hand shower and easy to grab handles.
A natural palette peppered with some aqua and green breathes fresh, new life into a re-imagined UTC town home. Choosing materials and finishes that have higher contrast helps make the change from flooring to wall, as well as cabinet to counter, more obvious. Large glass wall tiles make the bathroom seem much larger. A flush installation of drywall to tile is easy on the eye while showing the attention to detail.
A modern custom floating vanity allows for walker wheels if needed. Personal touches like adding a filter faucet at the sink makes his trips to take medicine a bit easier.
One of my favorite things in design for any project is lighting. Not only can lighting add to the look and feel of the space, but it can also create a safer environment. Installing different types of lighting, including scones on either side of the mirror, recessed can lights both inside and outside of the shower, and LED strip lighting under the floating vanity, keep this modern bathroom current and very functional. Because of the skylight and the round window, light is allowed in to play with the different colors in the glass and the shapes around the room, which created a bright and playful bathroom.
It is not often that I get to play with stain-glass, but this existing circular window, that we could NOT change, needed some love. We used a local craftsman that allowed us to design a playful stain-glass piece for the inside of the bathroom window, reminding them of their front door in their custom home years ago.
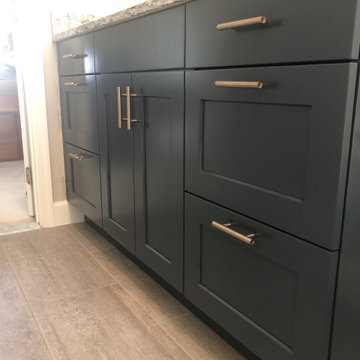
Inspiration for a mid-sized transitional master bathroom in Baltimore with shaker cabinets, blue cabinets, an alcove shower, a one-piece toilet, porcelain floors, an undermount sink, engineered quartz benchtops, grey floor, a sliding shower screen and multi-coloured benchtops.
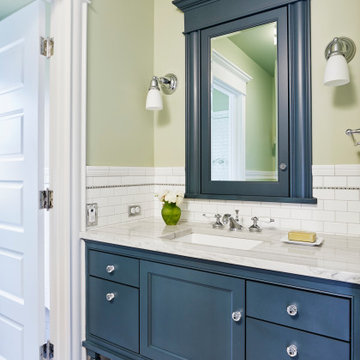
Arts and crafts bathroom in Minneapolis with blue cabinets, white tile, subway tile, green walls, mosaic tile floors, an undermount sink, grey floor, grey benchtops and recessed-panel cabinets.
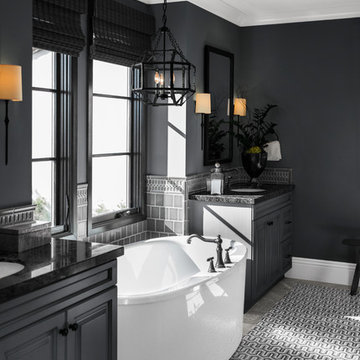
©Chris Laughter Photo
Inspiration for a transitional 3/4 bathroom in San Diego with raised-panel cabinets, black cabinets, a freestanding tub, gray tile, black walls, an undermount sink, grey floor and black benchtops.
Inspiration for a transitional 3/4 bathroom in San Diego with raised-panel cabinets, black cabinets, a freestanding tub, gray tile, black walls, an undermount sink, grey floor and black benchtops.
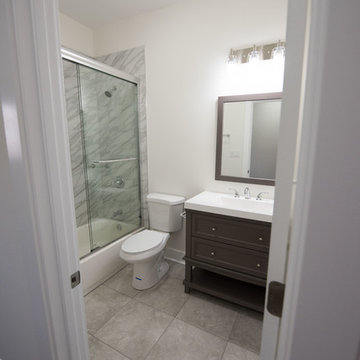
A small bathroom that meets all the needs of homeowners. In this bathroom we installed a shower, a toilet, we placed a cabinet and we hung a mirror what's more we installed lighting and took care of ventilation of the room.
Black Bathroom Design Ideas with Grey Floor
9