Black Bathroom Design Ideas with Laminate Benchtops
Refine by:
Budget
Sort by:Popular Today
21 - 40 of 506 photos
Item 1 of 3
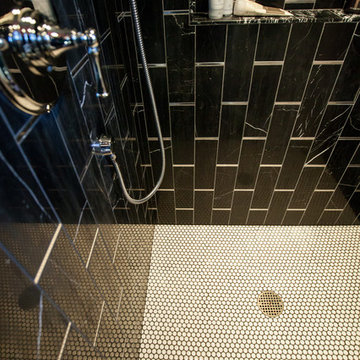
Debbie Schwab Photography.
We just added this shower. The old one was a standard 36" pan with a foot of extra space in the wall that we were able to utilize to create a two person shower. The floor tiles are penny tiles from Ann Sacks. We used them both on the floor and ceiling.
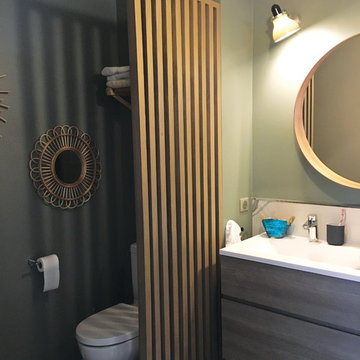
Salle de bain cocon et ethnique - Isabelle Le Rest Intérieurs
Design ideas for a mid-sized eclectic master bathroom in Paris with an integrated sink, laminate benchtops, an open shower, flat-panel cabinets, light wood cabinets, a one-piece toilet, green walls, white benchtops and an open shower.
Design ideas for a mid-sized eclectic master bathroom in Paris with an integrated sink, laminate benchtops, an open shower, flat-panel cabinets, light wood cabinets, a one-piece toilet, green walls, white benchtops and an open shower.
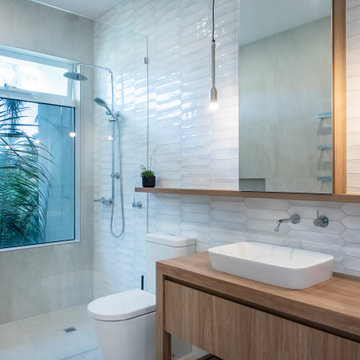
Adrienne Bizzarri Photography
Design ideas for a large contemporary master bathroom in Melbourne with medium wood cabinets, an open shower, a one-piece toilet, white tile, ceramic tile, white walls, porcelain floors, a drop-in sink, laminate benchtops, beige floor, an open shower, brown benchtops and flat-panel cabinets.
Design ideas for a large contemporary master bathroom in Melbourne with medium wood cabinets, an open shower, a one-piece toilet, white tile, ceramic tile, white walls, porcelain floors, a drop-in sink, laminate benchtops, beige floor, an open shower, brown benchtops and flat-panel cabinets.
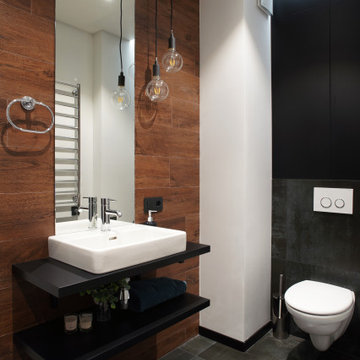
Small contemporary 3/4 bathroom in Saint Petersburg with flat-panel cabinets, black cabinets, an alcove shower, a wall-mount toilet, black tile, porcelain tile, multi-coloured walls, porcelain floors, a drop-in sink, laminate benchtops, black floor, a hinged shower door, black benchtops, a single vanity and a floating vanity.
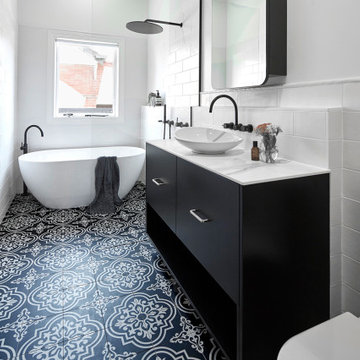
The downstairs bathroom the clients were wanting a space that could house a freestanding bath at the end of the space, a larger shower space and a custom- made cabinet that was made to look like a piece of furniture. A nib wall was created in the space offering a ledge as a form of storage. The reference of black cabinetry links back to the kitchen and the upstairs bathroom, whilst the consistency of the classic look was again shown through the use of subway tiles and patterned floors.
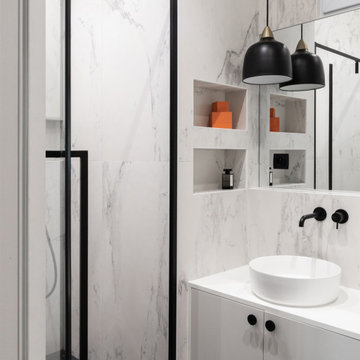
Photo of a mid-sized contemporary 3/4 bathroom in Paris with grey cabinets, a curbless shower, a wall-mount toilet, black and white tile, ceramic tile, white walls, ceramic floors, a drop-in sink, laminate benchtops, black floor, a hinged shower door, white benchtops, a niche, a double vanity, a built-in vanity and flat-panel cabinets.
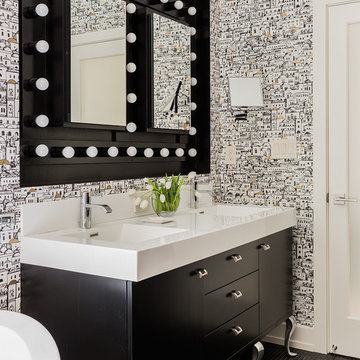
Michael Lee
Inspiration for a large transitional master bathroom in Boston with an integrated sink, black cabinets, multi-coloured walls, laminate benchtops, a freestanding tub, an open shower, black tile, mosaic tile, mosaic tile floors, black floor and flat-panel cabinets.
Inspiration for a large transitional master bathroom in Boston with an integrated sink, black cabinets, multi-coloured walls, laminate benchtops, a freestanding tub, an open shower, black tile, mosaic tile, mosaic tile floors, black floor and flat-panel cabinets.
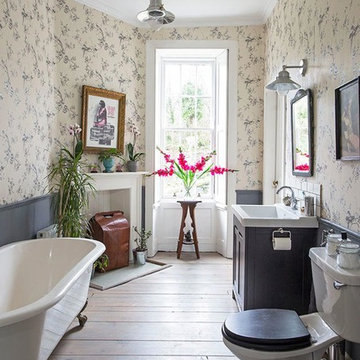
Douglas Gibb
Photo of a large traditional kids bathroom in Edinburgh with a claw-foot tub, dark hardwood floors, a console sink, brown floor, grey cabinets, a one-piece toilet, laminate benchtops, white benchtops and shaker cabinets.
Photo of a large traditional kids bathroom in Edinburgh with a claw-foot tub, dark hardwood floors, a console sink, brown floor, grey cabinets, a one-piece toilet, laminate benchtops, white benchtops and shaker cabinets.
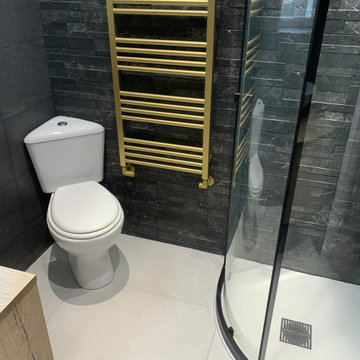
Mixing materials - Black, brushed brass and wood.
Using a quadrant shower and corner WC allows for best use of space
Design ideas for a small modern master bathroom in Cambridgeshire with flat-panel cabinets, light wood cabinets, a corner shower, a two-piece toilet, black tile, a vessel sink, laminate benchtops, a sliding shower screen, a single vanity and a floating vanity.
Design ideas for a small modern master bathroom in Cambridgeshire with flat-panel cabinets, light wood cabinets, a corner shower, a two-piece toilet, black tile, a vessel sink, laminate benchtops, a sliding shower screen, a single vanity and a floating vanity.
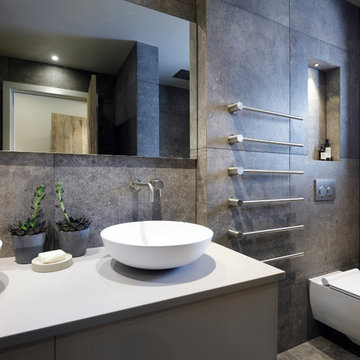
A stylish en suite shower room with gorgeously dark ceramic porcelain tiles and danish design Vola bathroom fittings. Working with and alongside Llama Architects & Llama Projects on the creation of this stylish contemporary family home project.
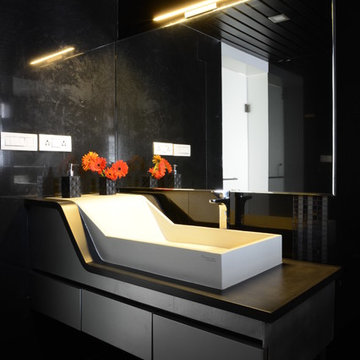
Design ideas for a small contemporary master bathroom in Bengaluru with flat-panel cabinets, grey cabinets and laminate benchtops.
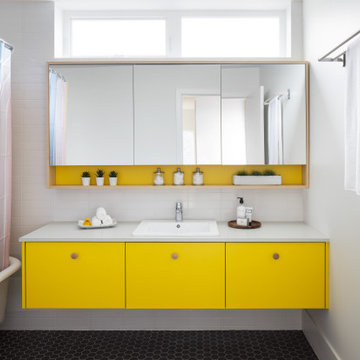
A sunny yellow bathroom is fun and energetic - perfect for the children's floor. A salvaged bathtub from the original home serves as a nod to the property's past.
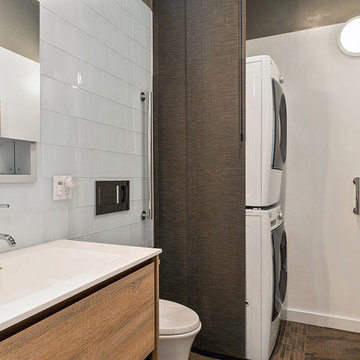
Design ideas for a small modern master bathroom in San Francisco with furniture-like cabinets, light wood cabinets, a drop-in tub, a wall-mount toilet, white tile, glass tile, white walls, ceramic floors, an integrated sink and laminate benchtops.
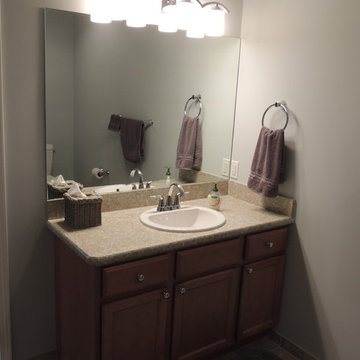
Inspiration for a mid-sized traditional 3/4 bathroom in Detroit with shaker cabinets, medium wood cabinets, an alcove shower, a one-piece toilet, beige tile, stone tile, grey walls, limestone floors, a drop-in sink and laminate benchtops.
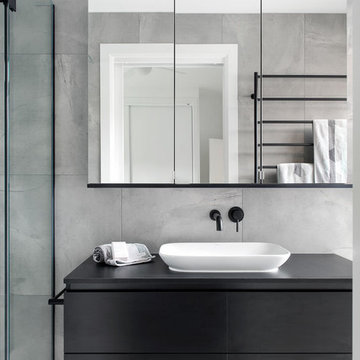
CTP Photography
This is an example of a contemporary bathroom in Melbourne with black cabinets, cement tile, grey walls, cement tiles, a vessel sink, laminate benchtops, grey floor, black benchtops, flat-panel cabinets, gray tile and a hinged shower door.
This is an example of a contemporary bathroom in Melbourne with black cabinets, cement tile, grey walls, cement tiles, a vessel sink, laminate benchtops, grey floor, black benchtops, flat-panel cabinets, gray tile and a hinged shower door.
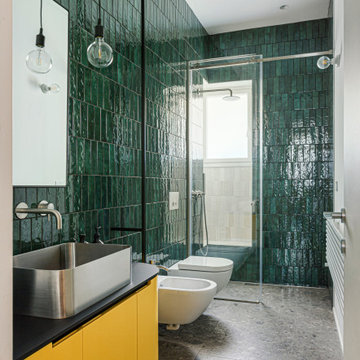
Bagno piano terra.
Rivestimento in piastrelle EQUIPE. Lavabo da appoggio, realizzato su misura su disegno del progettista in ACCIAIO INOX. Mobile realizzato su misura. Finitura ante LACCATO, interni LAMINATO.
Pavimentazione realizzata in marmo CEPPO DI GRE.
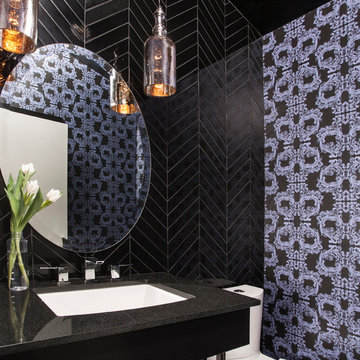
Design ideas for a mid-sized contemporary 3/4 bathroom in Seattle with black tile, multi-coloured walls, an undermount sink, open cabinets, a one-piece toilet, porcelain tile, laminate benchtops and black benchtops.
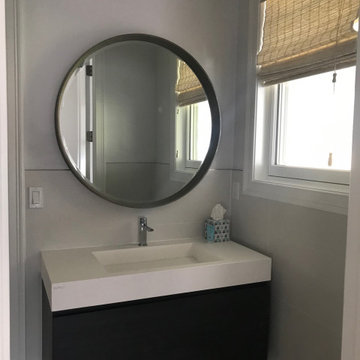
Photo of a small transitional bathroom in New York with dark wood cabinets, an open shower, a one-piece toilet, gray tile, ceramic tile, grey walls, ceramic floors, an integrated sink, laminate benchtops, grey floor, an open shower, white benchtops, a single vanity and a floating vanity.
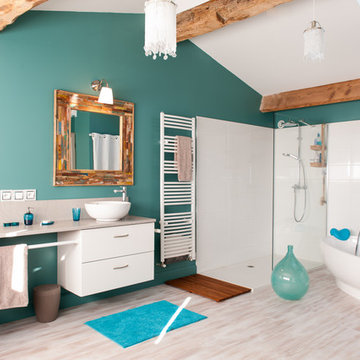
Crédit photo: Gilles Massicard
Inspiration for a large contemporary master bathroom in Bordeaux with open cabinets, white cabinets, a freestanding tub, a corner shower, a two-piece toilet, white tile, ceramic tile, blue walls, laminate floors, a drop-in sink, laminate benchtops, beige floor, an open shower, beige benchtops, an enclosed toilet, a double vanity, a built-in vanity and exposed beam.
Inspiration for a large contemporary master bathroom in Bordeaux with open cabinets, white cabinets, a freestanding tub, a corner shower, a two-piece toilet, white tile, ceramic tile, blue walls, laminate floors, a drop-in sink, laminate benchtops, beige floor, an open shower, beige benchtops, an enclosed toilet, a double vanity, a built-in vanity and exposed beam.
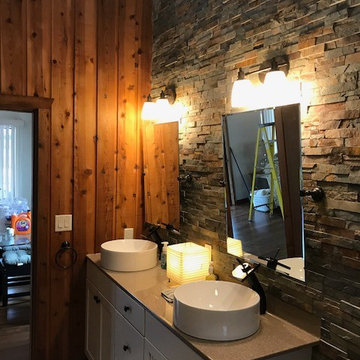
Inspiration for a mid-sized country master bathroom in Other with shaker cabinets, white cabinets, gray tile, laminate benchtops, an alcove shower, a two-piece toilet, stone tile, grey walls, ceramic floors, a vessel sink, beige floor and a hinged shower door.
Black Bathroom Design Ideas with Laminate Benchtops
2