Black Bathroom Design Ideas with Multi-coloured Walls
Refine by:
Budget
Sort by:Popular Today
1 - 20 of 789 photos
Item 1 of 3

The Clients brief was to take a tired 90's style bathroom and give it some bizazz. While we have not been able to travel the last couple of years the client wanted this space to remind her or places she had been and cherished.

For the bathroom, we went for a moody and classic look. Sticking with a black and white color palette, we have chosen a classic subway tile for the shower walls and a black and white hex for the bathroom floor. The black vanity and floral wallpaper brought some emotion into the space and adding the champagne brass plumbing fixtures and brass mirror was the perfect pop.
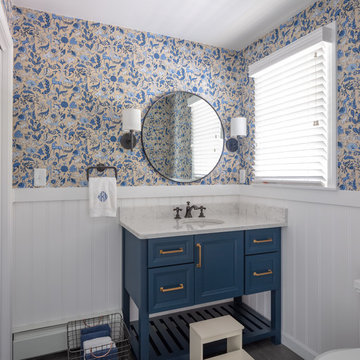
Photo of a beach style bathroom in Boston with blue cabinets, multi-coloured walls, an undermount sink, white benchtops and recessed-panel cabinets.
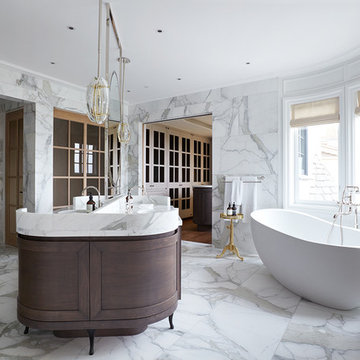
Originally built in 1929 and designed by famed architect Albert Farr who was responsible for the Wolf House that was built for Jack London in Glen Ellen, this building has always had tremendous historical significance. In keeping with tradition, the new design incorporates intricate plaster crown moulding details throughout with a splash of contemporary finishes lining the corridors. From venetian plaster finishes to German engineered wood flooring this house exhibits a delightful mix of traditional and contemporary styles. Many of the rooms contain reclaimed wood paneling, discretely faux-finished Trufig outlets and a completely integrated Savant Home Automation system. Equipped with radiant flooring and forced air-conditioning on the upper floors as well as a full fitness, sauna and spa recreation center at the basement level, this home truly contains all the amenities of modern-day living. The primary suite area is outfitted with floor to ceiling Calacatta stone with an uninterrupted view of the Golden Gate bridge from the bathtub. This building is a truly iconic and revitalized space.
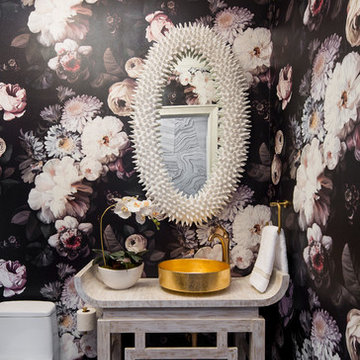
JACOB HAND PHOTOGRAPHY
This is an example of a mid-sized transitional 3/4 bathroom in Chicago with multi-coloured walls and light wood cabinets.
This is an example of a mid-sized transitional 3/4 bathroom in Chicago with multi-coloured walls and light wood cabinets.
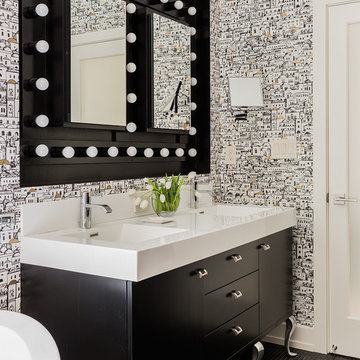
Michael Lee
Inspiration for a large transitional master bathroom in Boston with an integrated sink, black cabinets, multi-coloured walls, laminate benchtops, a freestanding tub, an open shower, black tile, mosaic tile, mosaic tile floors, black floor and flat-panel cabinets.
Inspiration for a large transitional master bathroom in Boston with an integrated sink, black cabinets, multi-coloured walls, laminate benchtops, a freestanding tub, an open shower, black tile, mosaic tile, mosaic tile floors, black floor and flat-panel cabinets.
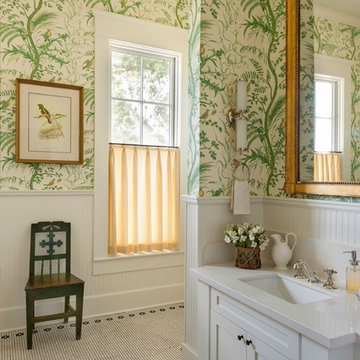
Photo of a country bathroom in Houston with an undermount sink, white cabinets, multi-coloured walls, mosaic tile floors and shaker cabinets.
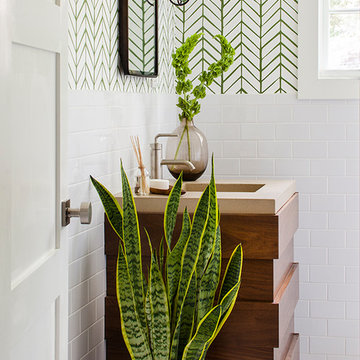
jeff herr photography
This is an example of a mid-sized transitional bathroom in Atlanta with white tile and multi-coloured walls.
This is an example of a mid-sized transitional bathroom in Atlanta with white tile and multi-coloured walls.

Mid-sized transitional bathroom in Denver with shaker cabinets, blue cabinets, an alcove tub, an alcove shower, white tile, stone tile, multi-coloured walls, marble floors, an undermount sink, engineered quartz benchtops, white floor, a shower curtain, white benchtops, a niche, a single vanity, a built-in vanity and wallpaper.
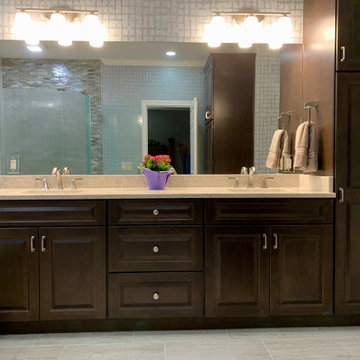
The task was to renovate a dated master bath without changing the original foot print. The client wanted a larger shower, more storage and the removal of a bulky jacuzzi. Sea glass hexagon tiles paired with a silver blue wall paper created a calm sea like mood.
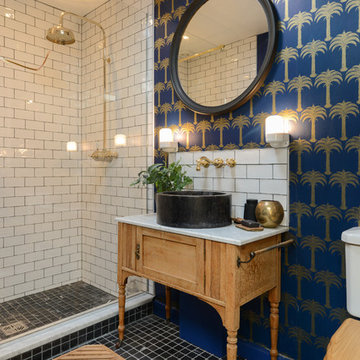
Inspiration for a small eclectic 3/4 bathroom in Kent with a two-piece toilet, subway tile, multi-coloured walls, a vessel sink, black floor, an open shower, light wood cabinets, an alcove shower, white tile and shaker cabinets.
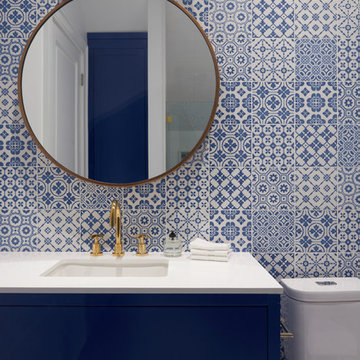
Stephani Buchman Photography
Photo of a contemporary bathroom in Toronto with blue cabinets, a one-piece toilet, multi-coloured walls, an undermount sink and flat-panel cabinets.
Photo of a contemporary bathroom in Toronto with blue cabinets, a one-piece toilet, multi-coloured walls, an undermount sink and flat-panel cabinets.
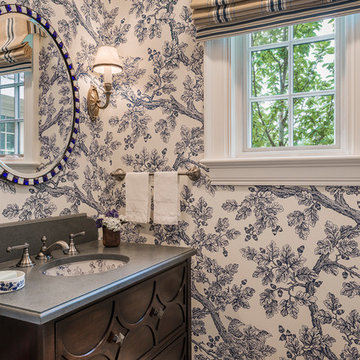
Photo Credit: Tom Crane
Photo of a traditional bathroom in Philadelphia with an undermount sink, dark wood cabinets, brick floors, multi-coloured walls, grey benchtops and recessed-panel cabinets.
Photo of a traditional bathroom in Philadelphia with an undermount sink, dark wood cabinets, brick floors, multi-coloured walls, grey benchtops and recessed-panel cabinets.
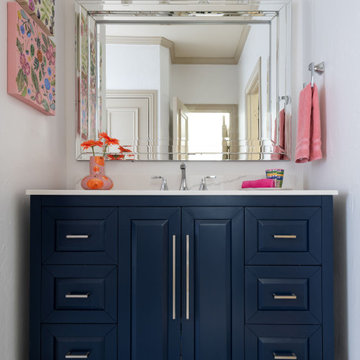
This quaint home, located in Plano’s prestigious Willow Bend Polo Club, underwent some super fun updates during our renovation and refurnishing project! The clients’ love for bright colors, mid-century modern elements, and bold looks led us to designing a black and white bathroom with black paned glass, colorful hues in the game room and bedrooms, and a sleek new “work from home” space for working in style. The clients love using their new spaces and have decided to let us continue designing these looks throughout additional areas in the home!
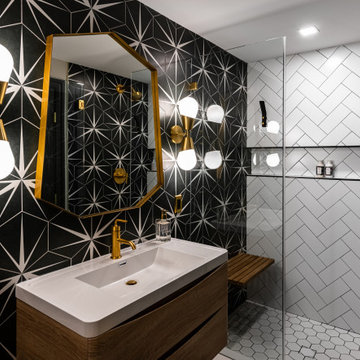
This is an example of a mid-sized transitional 3/4 bathroom in DC Metro with flat-panel cabinets, dark wood cabinets, an alcove tub, an alcove shower, multi-coloured tile, porcelain tile, multi-coloured walls, porcelain floors, an integrated sink, solid surface benchtops, white floor, a hinged shower door and white benchtops.
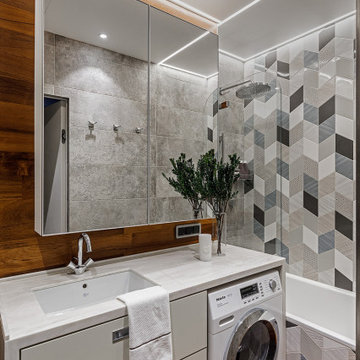
Во время разработки проекта встал вопрос о том, какой материал можно использовать кроме плитки, после чего дизайнером было предложено разбавить серый интерьер натуральным теплым деревом, которое с легкостью переносит влажность. Конечно же, это дерево - тик. В результате, пол и стена напротив входа были выполнены в этом материале. В соответствии с концепцией гостиной, мы сочетали его с серым материалом: плиткой под камень; а зону ванной выделили иной плиткой затейливой формы.
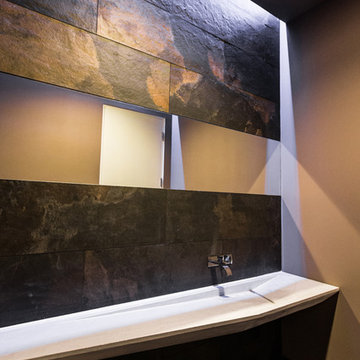
Entryway bathroom with custom built sink and cove lighting.
Photo: Juintow Lin
Inspiration for a mid-sized contemporary 3/4 bathroom in San Diego with a trough sink and multi-coloured walls.
Inspiration for a mid-sized contemporary 3/4 bathroom in San Diego with a trough sink and multi-coloured walls.
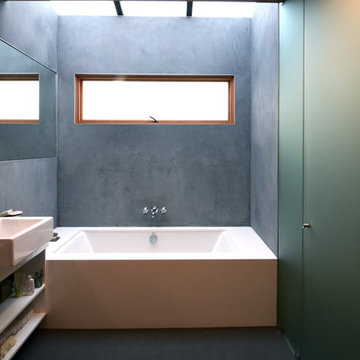
Reconstruction of 1921 California Bungalow to create a more open floor plan. The redesign completed by Envelope A+D reoriented the floor plan toward the back garden. The renovation included the kitchen and bath as well as an update of all systems and services. Walls in this distinct bath are a special shower plaster that provided a deep color while remaining watertight.
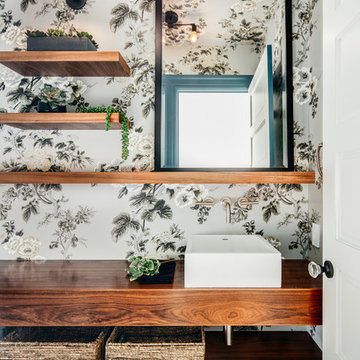
Photo by Christopher Stark.
Design ideas for a small scandinavian bathroom in San Francisco with open cabinets, medium wood cabinets, multi-coloured walls, a vessel sink, wood benchtops and multi-coloured floor.
Design ideas for a small scandinavian bathroom in San Francisco with open cabinets, medium wood cabinets, multi-coloured walls, a vessel sink, wood benchtops and multi-coloured floor.
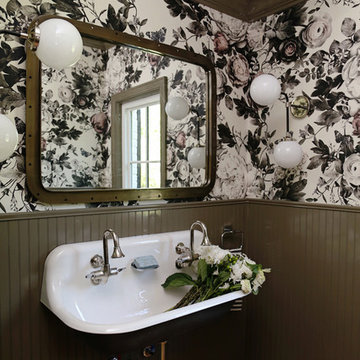
This is an example of a small transitional 3/4 bathroom in Other with multi-coloured walls, medium hardwood floors, a wall-mount sink and brown floor.
Black Bathroom Design Ideas with Multi-coloured Walls
1