Black Bathroom Design Ideas with Subway Tile
Refine by:
Budget
Sort by:Popular Today
1 - 20 of 1,250 photos
Item 1 of 3

This is an example of a small country master bathroom in Brisbane with a claw-foot tub, a corner shower, a one-piece toilet, white tile, subway tile, grey walls, mosaic tile floors, a hinged shower door, a niche, a single vanity and a freestanding vanity.

Graced with character and a history, this grand merchant’s terrace was restored and expanded to suit the demands of a family of five.
Design ideas for a large contemporary bathroom in Sydney with light wood cabinets, a freestanding tub, an open shower, subway tile, limestone floors, limestone benchtops, a double vanity and a floating vanity.
Design ideas for a large contemporary bathroom in Sydney with light wood cabinets, a freestanding tub, an open shower, subway tile, limestone floors, limestone benchtops, a double vanity and a floating vanity.
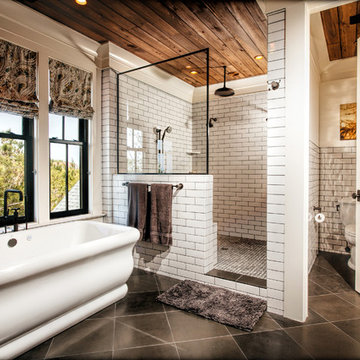
Newport 653
Inspiration for a large traditional master bathroom in Charleston with a freestanding tub, white tile, subway tile, porcelain floors, a corner shower, a two-piece toilet, an open shower, light wood cabinets, white walls, a console sink and grey floor.
Inspiration for a large traditional master bathroom in Charleston with a freestanding tub, white tile, subway tile, porcelain floors, a corner shower, a two-piece toilet, an open shower, light wood cabinets, white walls, a console sink and grey floor.
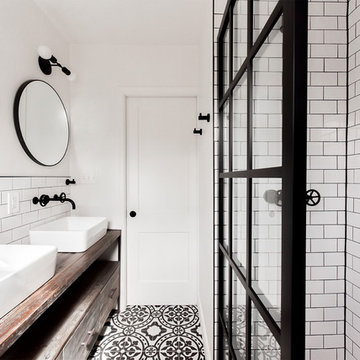
Photo: Michelle Schmauder
Industrial bathroom in DC Metro with medium wood cabinets, a corner shower, white tile, subway tile, white walls, cement tiles, a vessel sink, wood benchtops, multi-coloured floor, an open shower, brown benchtops and flat-panel cabinets.
Industrial bathroom in DC Metro with medium wood cabinets, a corner shower, white tile, subway tile, white walls, cement tiles, a vessel sink, wood benchtops, multi-coloured floor, an open shower, brown benchtops and flat-panel cabinets.
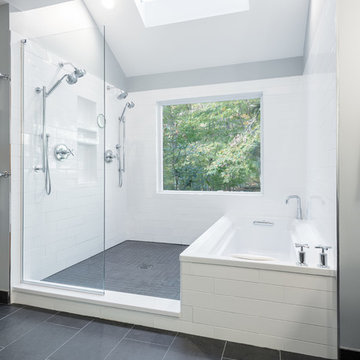
Red Ranch Studio photography
Large modern master wet room bathroom in New York with a two-piece toilet, grey walls, ceramic floors, distressed cabinets, an alcove tub, white tile, subway tile, a vessel sink, solid surface benchtops, grey floor and an open shower.
Large modern master wet room bathroom in New York with a two-piece toilet, grey walls, ceramic floors, distressed cabinets, an alcove tub, white tile, subway tile, a vessel sink, solid surface benchtops, grey floor and an open shower.

Inspiration for a small midcentury master bathroom in Chicago with flat-panel cabinets, medium wood cabinets, a freestanding tub, a corner shower, a one-piece toilet, white tile, subway tile, white walls, porcelain floors, an undermount sink, quartzite benchtops, black floor, a hinged shower door, white benchtops, a shower seat, a single vanity and a built-in vanity.

This is an example of a small country kids bathroom in Baltimore with recessed-panel cabinets, medium wood cabinets, an alcove tub, an alcove shower, a one-piece toilet, white tile, subway tile, grey walls, cement tiles, an undermount sink, engineered quartz benchtops, multi-coloured floor, a sliding shower screen, white benchtops, a niche, a single vanity and a built-in vanity.
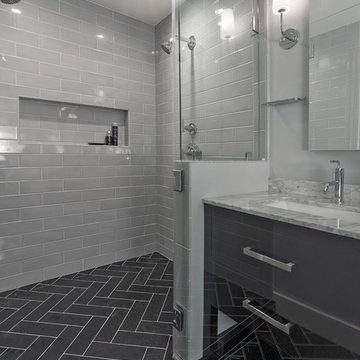
Ken Wyner Photography
Photo of a mid-sized transitional 3/4 bathroom in DC Metro with brown cabinets, a one-piece toilet, white tile, subway tile, grey walls, ceramic floors, an undermount sink, engineered quartz benchtops, black floor, a hinged shower door, white benchtops, an alcove shower and flat-panel cabinets.
Photo of a mid-sized transitional 3/4 bathroom in DC Metro with brown cabinets, a one-piece toilet, white tile, subway tile, grey walls, ceramic floors, an undermount sink, engineered quartz benchtops, black floor, a hinged shower door, white benchtops, an alcove shower and flat-panel cabinets.
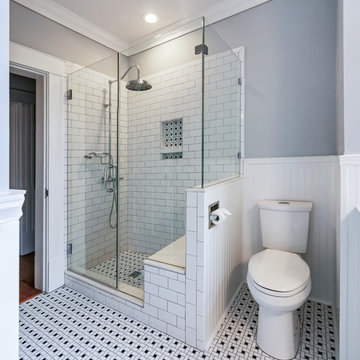
This is an example of a mid-sized traditional 3/4 bathroom in Houston with a two-piece toilet, grey walls, multi-coloured floor, black cabinets, a claw-foot tub, a corner shower, white tile, subway tile, ceramic floors, an undermount sink, solid surface benchtops and a hinged shower door.
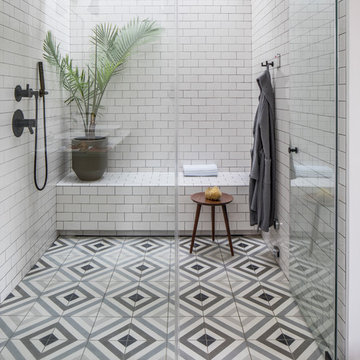
Scandinavian master bathroom in New York with a curbless shower, subway tile, white walls, cement tiles, a hinged shower door, white tile and multi-coloured floor.
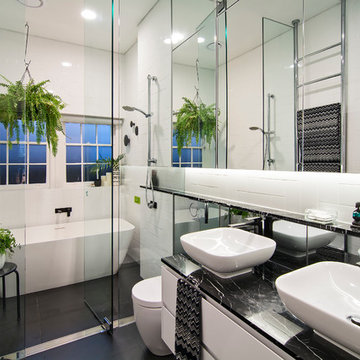
They say the magic thing about home is that it feels good to leave and even better to come back and that is exactly what this family wanted to create when they purchased their Bondi home and prepared to renovate. Like Marilyn Monroe, this 1920’s Californian-style bungalow was born with the bone structure to be a great beauty. From the outset, it was important the design reflect their personal journey as individuals along with celebrating their journey as a family. Using a limited colour palette of white walls and black floors, a minimalist canvas was created to tell their story. Sentimental accents captured from holiday photographs, cherished books, artwork and various pieces collected over the years from their travels added the layers and dimension to the home. Architrave sides in the hallway and cutout reveals were painted in high-gloss black adding contrast and depth to the space. Bathroom renovations followed the black a white theme incorporating black marble with white vein accents and exotic greenery was used throughout the home – both inside and out, adding a lushness reminiscent of time spent in the tropics. Like this family, this home has grown with a 3rd stage now in production - watch this space for more...
Martine Payne & Deen Hameed
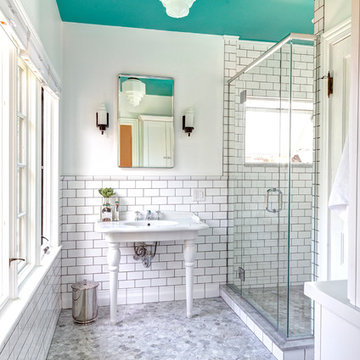
Bathroom Concept - White subway tile, walk-in shower, teal ceiling, white small bathroom in Columbus
This is an example of a small transitional master bathroom in Columbus with a console sink, white tile, subway tile and marble floors.
This is an example of a small transitional master bathroom in Columbus with a console sink, white tile, subway tile and marble floors.

A 1946 bathroom was in need of a serious update to accommodate 2 growing teen/tween boys. Taking it's cue from the navy and gray in the Moroccan floor tiles, the bath was outfitted with splashes of antique brass/gold fixtures, Art Deco lighting (DecoCreationStudio) and artwork by Space Frog Designs.
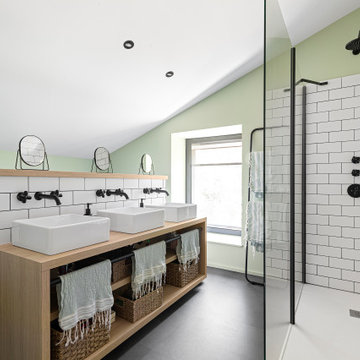
@Florian Peallat
Photo of a contemporary bathroom in Lyon with open cabinets, light wood cabinets, white tile, subway tile, green walls, a vessel sink, wood benchtops, black floor, an open shower, beige benchtops, a double vanity, a floating vanity and vaulted.
Photo of a contemporary bathroom in Lyon with open cabinets, light wood cabinets, white tile, subway tile, green walls, a vessel sink, wood benchtops, black floor, an open shower, beige benchtops, a double vanity, a floating vanity and vaulted.
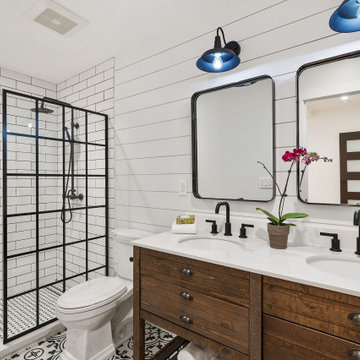
This is an example of a large transitional 3/4 bathroom in San Francisco with medium wood cabinets, an alcove shower, a two-piece toilet, white tile, subway tile, multi-coloured walls, an undermount sink, an open shower, white benchtops, a shower seat, a double vanity, a built-in vanity and flat-panel cabinets.
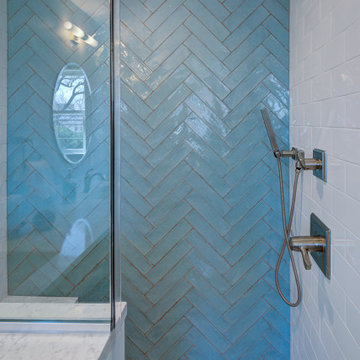
Inspiration for a small transitional master bathroom in DC Metro with shaker cabinets, blue cabinets, an alcove shower, blue tile, subway tile, white walls, ceramic floors, an undermount sink, engineered quartz benchtops, grey floor, a hinged shower door, white benchtops, a shower seat and a double vanity.
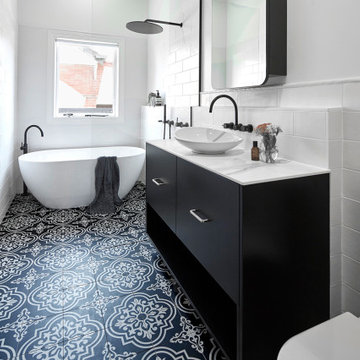
The downstairs bathroom the clients were wanting a space that could house a freestanding bath at the end of the space, a larger shower space and a custom- made cabinet that was made to look like a piece of furniture. A nib wall was created in the space offering a ledge as a form of storage. The reference of black cabinetry links back to the kitchen and the upstairs bathroom, whilst the consistency of the classic look was again shown through the use of subway tiles and patterned floors.
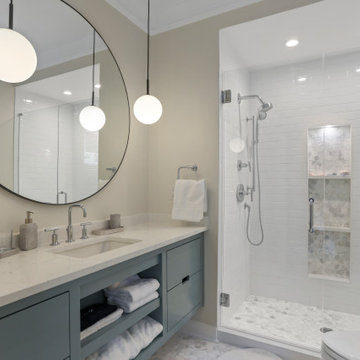
This is an example of a mid-sized contemporary 3/4 bathroom in Atlanta with flat-panel cabinets, turquoise cabinets, an open shower, white tile, subway tile, beige walls, ceramic floors, granite benchtops, white floor, a hinged shower door, white benchtops and an undermount sink.
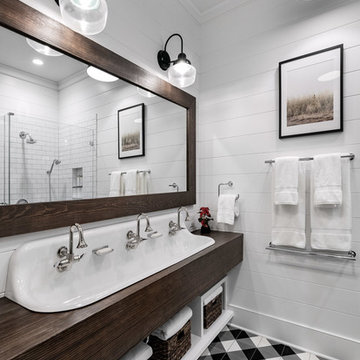
Farmhouse bathroom with three faucets and an open vanity for extra storage.
Photographer: Rob Karosis
Photo of a large country 3/4 bathroom in New York with open cabinets, dark wood cabinets, a corner tub, an open shower, white tile, subway tile, white walls, ceramic floors, a drop-in sink, wood benchtops, brown floor, an open shower and brown benchtops.
Photo of a large country 3/4 bathroom in New York with open cabinets, dark wood cabinets, a corner tub, an open shower, white tile, subway tile, white walls, ceramic floors, a drop-in sink, wood benchtops, brown floor, an open shower and brown benchtops.
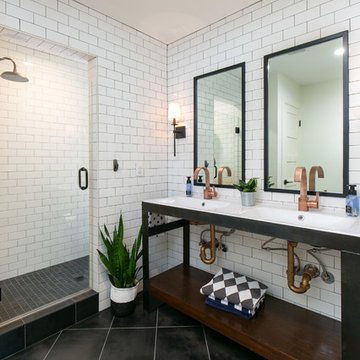
Low Gear Photography
Small transitional 3/4 bathroom in Kansas City with open cabinets, an open shower, white tile, white walls, porcelain floors, an integrated sink, solid surface benchtops, black floor, a hinged shower door, white benchtops, black cabinets and subway tile.
Small transitional 3/4 bathroom in Kansas City with open cabinets, an open shower, white tile, white walls, porcelain floors, an integrated sink, solid surface benchtops, black floor, a hinged shower door, white benchtops, black cabinets and subway tile.
Black Bathroom Design Ideas with Subway Tile
1