Black Bathroom Design Ideas with Terrazzo Floors
Refine by:
Budget
Sort by:Popular Today
61 - 76 of 76 photos
Item 1 of 3
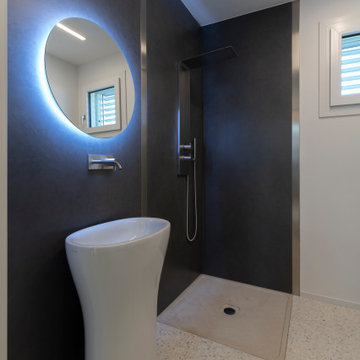
Design ideas for a contemporary 3/4 bathroom in Other with a curbless shower, gray tile, porcelain tile, white walls, terrazzo floors, a pedestal sink, multi-coloured floor and a single vanity.
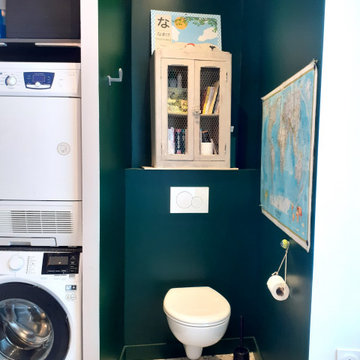
Design ideas for a mid-sized modern 3/4 bathroom in Nantes with a curbless shower, a wall-mount toilet, green tile, green walls, terrazzo floors, a drop-in sink, wood benchtops, white floor, an open shower, brown benchtops, a double vanity and a freestanding vanity.
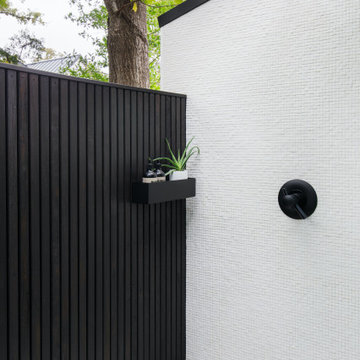
Photo of a mid-sized transitional master bathroom in Austin with flat-panel cabinets, light wood cabinets, a curbless shower, a one-piece toilet, white tile, porcelain tile, white walls, terrazzo floors, a vessel sink, engineered quartz benchtops, white floor, an open shower, white benchtops, a niche, a double vanity, a freestanding vanity and vaulted.
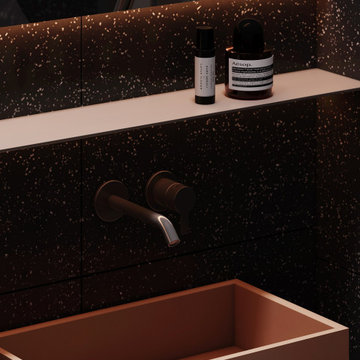
Photo of a mid-sized contemporary wet room bathroom in Moscow with flat-panel cabinets, orange cabinets, a wall-mount toilet, gray tile, porcelain tile, black walls, terrazzo floors, an integrated sink, solid surface benchtops, black floor, a hinged shower door, grey benchtops, a laundry, a single vanity and a floating vanity.
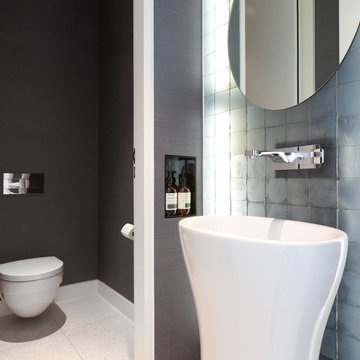
Design ideas for a mid-sized kids bathroom in Melbourne with glass-front cabinets, brown cabinets, a freestanding tub, a wall-mount toilet, gray tile, mosaic tile, terrazzo floors, glass benchtops, white floor and white benchtops.
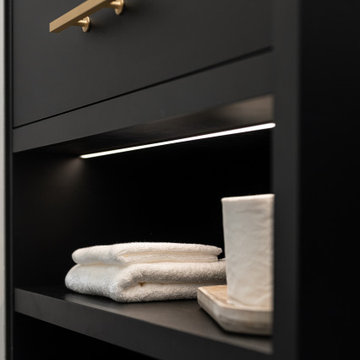
This small bathroom was completely transformed into a show stopper! Black and white colours. Terrazzo floor tile with a tileable drain. White subway installed vertically gives a more contemporary look and young look to the room. Black fixtures, vanity and framed shower door completes this bold but yet timeless renovation project.
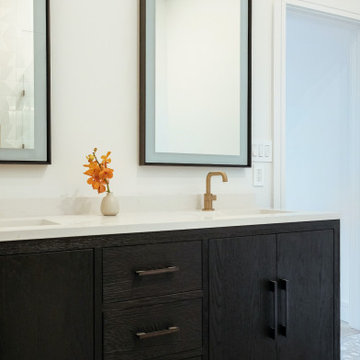
Design ideas for a master bathroom in San Francisco with flat-panel cabinets, black cabinets, white walls, terrazzo floors, an undermount sink, engineered quartz benchtops, multi-coloured floor, white benchtops, a double vanity and a freestanding vanity.
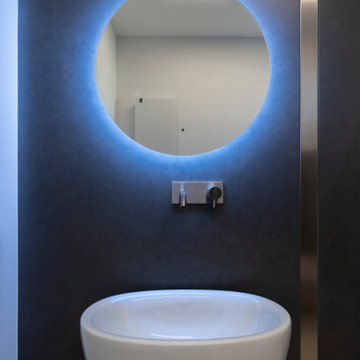
Photo of a contemporary 3/4 bathroom in Other with a curbless shower, gray tile, porcelain tile, grey walls, terrazzo floors, a pedestal sink and a single vanity.
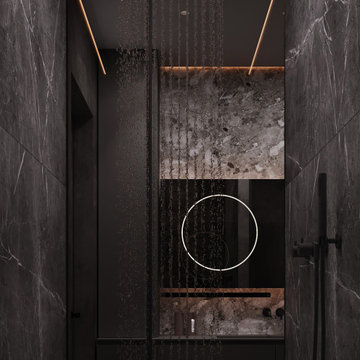
Photo of a mid-sized contemporary master wet room bathroom in Moscow with flat-panel cabinets, grey cabinets, a wall-mount toilet, gray tile, porcelain tile, grey walls, terrazzo floors, an integrated sink, solid surface benchtops, grey floor, a hinged shower door, grey benchtops, a single vanity and a floating vanity.
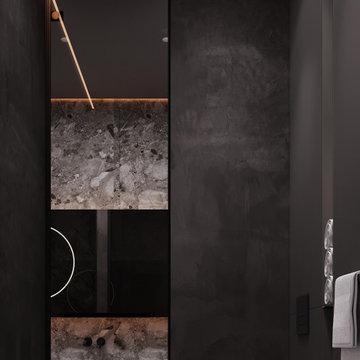
Mid-sized contemporary master wet room bathroom in Moscow with flat-panel cabinets, grey cabinets, a wall-mount toilet, gray tile, porcelain tile, grey walls, terrazzo floors, an integrated sink, solid surface benchtops, grey floor, a hinged shower door, grey benchtops, a single vanity and a floating vanity.
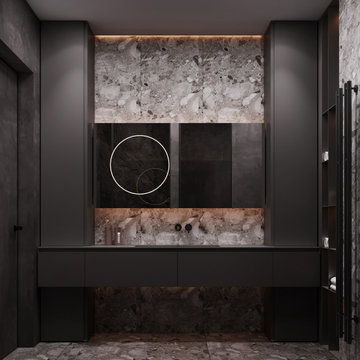
Photo of a mid-sized contemporary master wet room bathroom in Moscow with flat-panel cabinets, grey cabinets, a wall-mount toilet, gray tile, porcelain tile, grey walls, terrazzo floors, an integrated sink, solid surface benchtops, grey floor, a hinged shower door, grey benchtops, a single vanity and a floating vanity.

Hood House is a playful protector that respects the heritage character of Carlton North whilst celebrating purposeful change. It is a luxurious yet compact and hyper-functional home defined by an exploration of contrast: it is ornamental and restrained, subdued and lively, stately and casual, compartmental and open.
For us, it is also a project with an unusual history. This dual-natured renovation evolved through the ownership of two separate clients. Originally intended to accommodate the needs of a young family of four, we shifted gears at the eleventh hour and adapted a thoroughly resolved design solution to the needs of only two. From a young, nuclear family to a blended adult one, our design solution was put to a test of flexibility.
The result is a subtle renovation almost invisible from the street yet dramatic in its expressive qualities. An oblique view from the northwest reveals the playful zigzag of the new roof, the rippling metal hood. This is a form-making exercise that connects old to new as well as establishing spatial drama in what might otherwise have been utilitarian rooms upstairs. A simple palette of Australian hardwood timbers and white surfaces are complimented by tactile splashes of brass and rich moments of colour that reveal themselves from behind closed doors.
Our internal joke is that Hood House is like Lazarus, risen from the ashes. We’re grateful that almost six years of hard work have culminated in this beautiful, protective and playful house, and so pleased that Glenda and Alistair get to call it home.
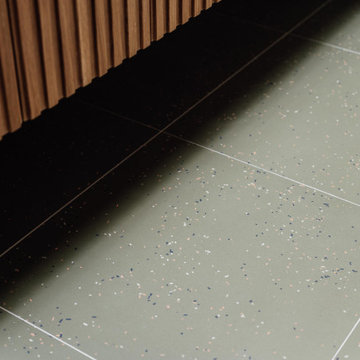
Bathroom in Salt Lake City with medium wood cabinets, a shower/bathtub combo, blue tile, terrazzo floors, an undermount sink, green floor, a shower curtain, grey benchtops, a double vanity and a floating vanity.
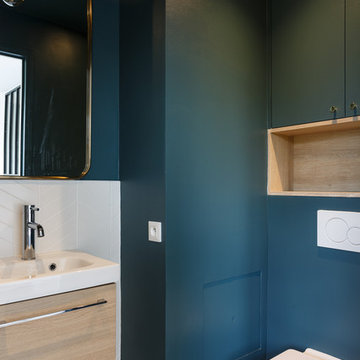
Pour cet investissement locatif, nous avons aménagé l'espace en un cocon chaleureux et fonctionnel. Il n'y avait pas de chambre à proprement dit, alors nous avons cloisonné l'espace avec une verrière pour que la lumière continue de circuler.
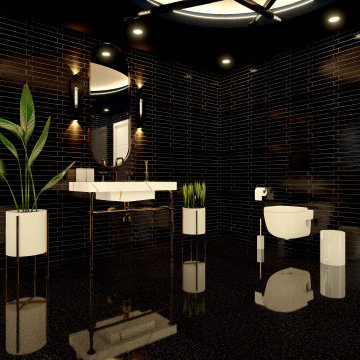
Hi everyone:
My black golden bathroom design ready to work as B2B with interior designers www.mscreationandmore.com/services
Photo of a large industrial master bathroom in Boston with open cabinets, yellow cabinets, a freestanding tub, a shower/bathtub combo, a wall-mount toilet, black tile, ceramic tile, black walls, terrazzo floors, a console sink, quartzite benchtops, black floor, a sliding shower screen, white benchtops, a shower seat, a single vanity, a freestanding vanity, recessed and panelled walls.
Photo of a large industrial master bathroom in Boston with open cabinets, yellow cabinets, a freestanding tub, a shower/bathtub combo, a wall-mount toilet, black tile, ceramic tile, black walls, terrazzo floors, a console sink, quartzite benchtops, black floor, a sliding shower screen, white benchtops, a shower seat, a single vanity, a freestanding vanity, recessed and panelled walls.
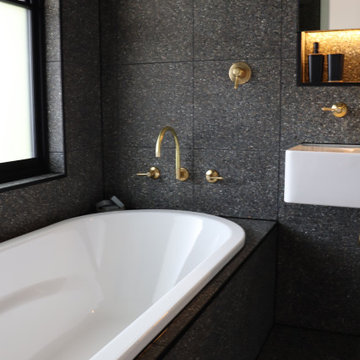
After
Inspiration for a mid-sized contemporary master bathroom in Melbourne with a shower/bathtub combo, terrazzo floors, black floor and a single vanity.
Inspiration for a mid-sized contemporary master bathroom in Melbourne with a shower/bathtub combo, terrazzo floors, black floor and a single vanity.
Black Bathroom Design Ideas with Terrazzo Floors
4

