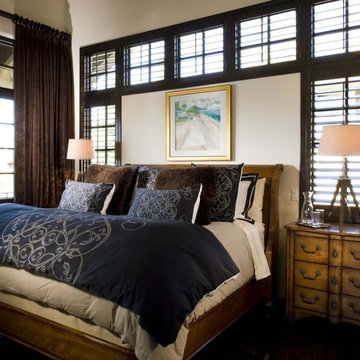Black Bedroom Design Ideas
Refine by:
Budget
Sort by:Popular Today
161 - 180 of 1,098 photos
Item 1 of 3
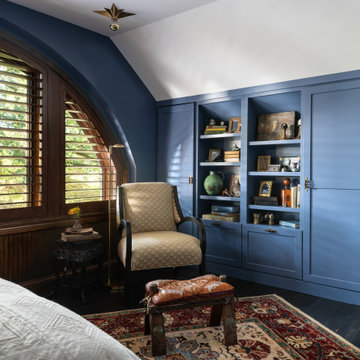
The client wanted to renovate the 2nd floor/attic to become a private master suite with ample closets, sauna, office space, workout room and master bath.
The challenge was to add those spaces in an organized way that worked within the constraints of the attic space with a sloping ceiling. We added a large arched window in the master bedroom to take advantage of the view and south exposure.
Photography by Karen Palmer
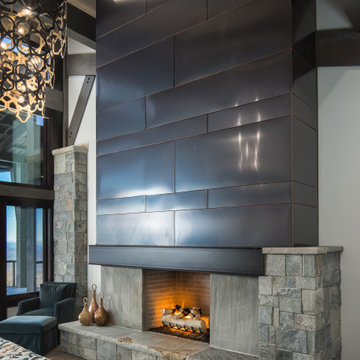
VPC’s featured Custom Home Project of the Month for March is the spectacular Mountain Modern Lodge. With six bedrooms, six full baths, and two half baths, this custom built 11,200 square foot timber frame residence exemplifies breathtaking mountain luxury.
The home borrows inspiration from its surroundings with smooth, thoughtful exteriors that harmonize with nature and create the ultimate getaway. A deck constructed with Brazilian hardwood runs the entire length of the house. Other exterior design elements include both copper and Douglas Fir beams, stone, standing seam metal roofing, and custom wire hand railing.
Upon entry, visitors are introduced to an impressively sized great room ornamented with tall, shiplap ceilings and a patina copper cantilever fireplace. The open floor plan includes Kolbe windows that welcome the sweeping vistas of the Blue Ridge Mountains. The great room also includes access to the vast kitchen and dining area that features cabinets adorned with valances as well as double-swinging pantry doors. The kitchen countertops exhibit beautifully crafted granite with double waterfall edges and continuous grains.
VPC’s Modern Mountain Lodge is the very essence of sophistication and relaxation. Each step of this contemporary design was created in collaboration with the homeowners. VPC Builders could not be more pleased with the results of this custom-built residence.
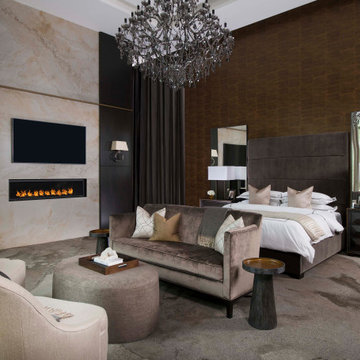
Master Bedroom
This is an example of an expansive modern master bedroom in Dallas with brown walls, carpet, a ribbon fireplace, a stone fireplace surround, multi-coloured floor, recessed and wood walls.
This is an example of an expansive modern master bedroom in Dallas with brown walls, carpet, a ribbon fireplace, a stone fireplace surround, multi-coloured floor, recessed and wood walls.
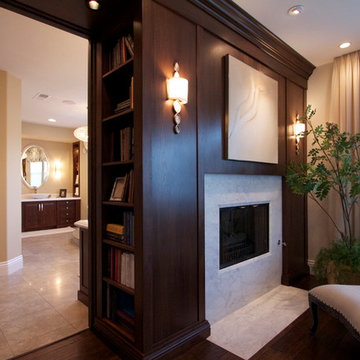
Master Bedroom retreat by San Diego Interior Designer Rebecca Robeson shows Rebeccas creative use of space when she covered an outdated drywall and tile fireplace with rich wood paneling and creamy marble. Personal touches were taken into consideration when Rebecca use a wasteful drywall entry to the Master Bathroom by recessing a small library for books the homeowners might want to read while enjoying the sitting area in front of the fire. Wood floors transition into Seagrass limestone floors as they move into the Master Bath. Master bedroom, Maser bedroom retreat, Master bedroom fireplace area is a cosy place to retreat from the hectic schedules of a young family. Cream upholstered chairs and ottoman nestle around this romantic fireplace as homeowners enjoy some time alone. Hardwood floors and rich wood paneling serve as a beautiful uncluttered backdrop this beautiful spa-like Master Bedroom. David Harrison Photography
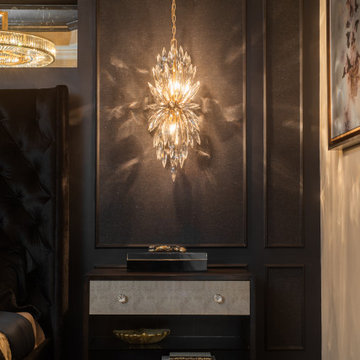
Full Furnishing and Styling Service with Custom Millwork - This custom floor to ceiling master abode was perfectly tailored to fit the scale of the room and the client’s needs. The headboard paneling with metallic wall covering inserts creates a grounding back drop for the bespoke bed and nightstands. The prismatic crystal light fixtures were custom sized to complement the ceiling height while adding the right amount of sparkle to the room.
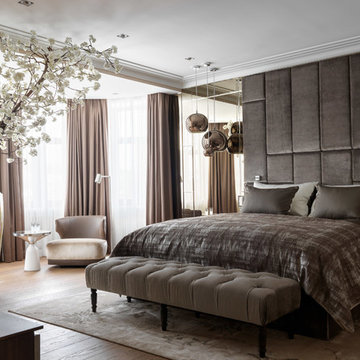
Авторы проекта: Ведран Бркич, Лидия Бркич и Анна Гармаш
Фотограф: Сергей Красюк
Design ideas for a large contemporary master bedroom in Moscow with no fireplace, light hardwood floors, grey walls and beige floor.
Design ideas for a large contemporary master bedroom in Moscow with no fireplace, light hardwood floors, grey walls and beige floor.
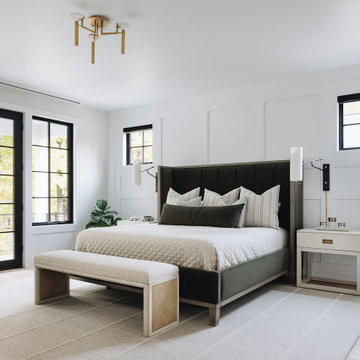
Bedroom featuring white walls, wainscoting, reading lights, white nightstands, velvet bed, hardwood flooring, gold chandelier, and black windows.
Inspiration for a large transitional master bedroom in Grand Rapids with white walls, light hardwood floors, beige floor and decorative wall panelling.
Inspiration for a large transitional master bedroom in Grand Rapids with white walls, light hardwood floors, beige floor and decorative wall panelling.
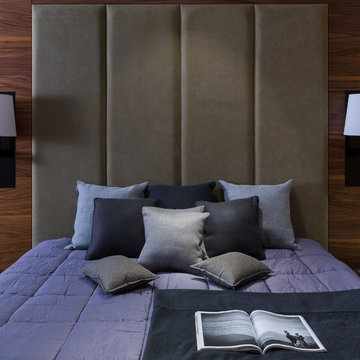
Inspiration for a large contemporary master bedroom in Moscow with beige walls and carpet.
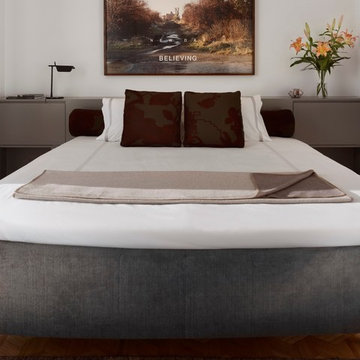
This San Francisco pied-a-tier was a complete redesign and remodel in a prestigious Nob Hill hi-rise overlooking Huntington Park. With stunning views of the bay and a more impressive art collection taking center stage, the architecture takes a minimalist approach, with gallery-white walls receding to the background. The mix of custom-designed built-in furniture and furnishings selected by Hulburd Design read themselves as pieces of art against parquet wood flooring.
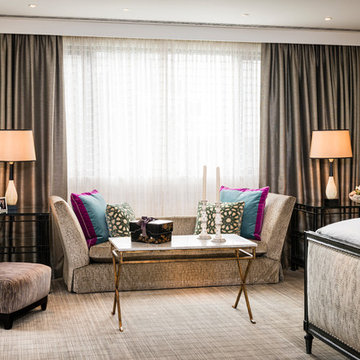
This oversized master suite offers comfort and luxury experienced in 5-star hotels. Quality furniture and finishes, as well as block out curtains provide a place for rest and reflection.
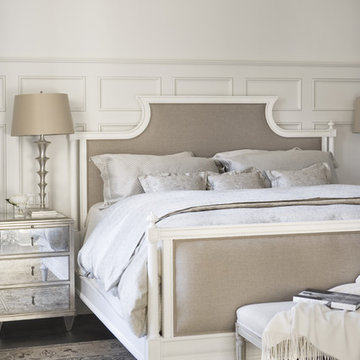
With its cedar shake roof and siding, complemented by Swannanoa stone, this lakeside home conveys the Nantucket style beautifully. The overall home design promises views to be enjoyed inside as well as out with a lovely screened porch with a Chippendale railing.
Throughout the home are unique and striking features. Antique doors frame the opening into the living room from the entry. The living room is anchored by an antique mirror integrated into the overmantle of the fireplace.
The kitchen is designed for functionality with a 48” Subzero refrigerator and Wolf range. Add in the marble countertops and industrial pendants over the large island and you have a stunning area. Antique lighting and a 19th century armoire are paired with painted paneling to give an edge to the much-loved Nantucket style in the master. Marble tile and heated floors give way to an amazing stainless steel freestanding tub in the master bath.
Rachael Boling Photography
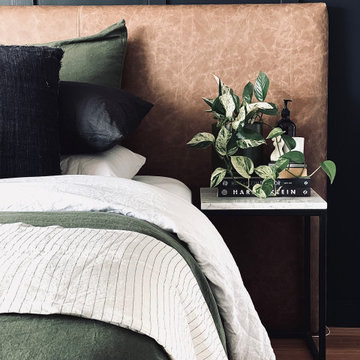
Photo of a large contemporary master bedroom in Other with white walls, light hardwood floors, no fireplace, recessed and decorative wall panelling.
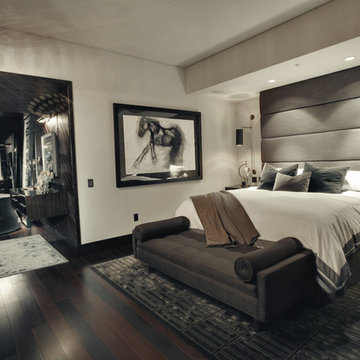
Polished interior contrasts the raw downtown skyline
Book matched onyx floors
Solid parson's style stone vanity
Herringbone stitched leather tunnel
Bronze glass dividers reflect the downtown skyline throughout the unit
Custom modernist style light fixtures
Hand waxed and polished artisan plaster
Double sided central fireplace
State of the art custom kitchen with leather finished waterfall countertops
Raw concrete columns
Polished black nickel tv wall panels capture the recessed TV
Custom silk area rugs throughout
eclectic mix of antique and custom furniture
succulent-scattered wrap-around terrace with dj set-up, outdoor tv viewing area and bar
photo credit: evan duning
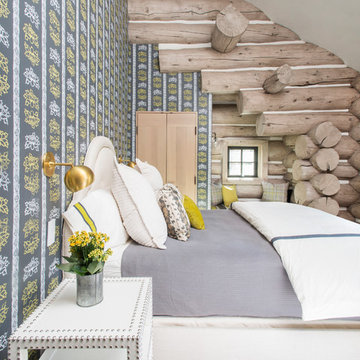
Large country guest bedroom in Denver with grey walls, carpet, no fireplace and grey floor.
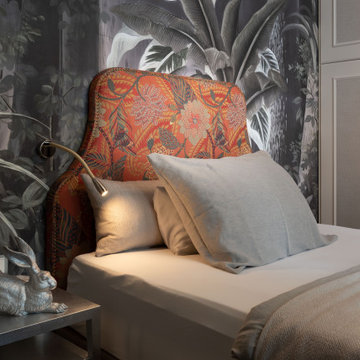
This is an example of a small traditional bedroom in Other with green walls, brown floor and wallpaper.
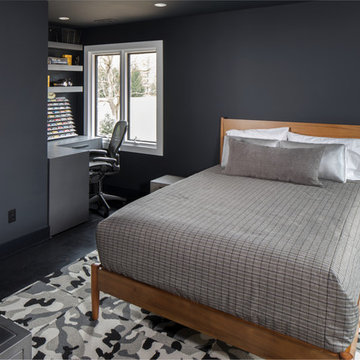
Inspiration for a mid-sized transitional bedroom in Indianapolis with black walls, dark hardwood floors, no fireplace and black floor.
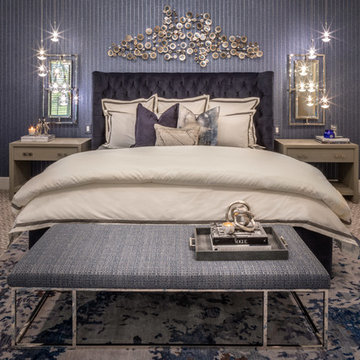
John Paul Key and Chuck Williams
Large modern master bedroom in Houston with white walls, carpet, no fireplace and grey floor.
Large modern master bedroom in Houston with white walls, carpet, no fireplace and grey floor.
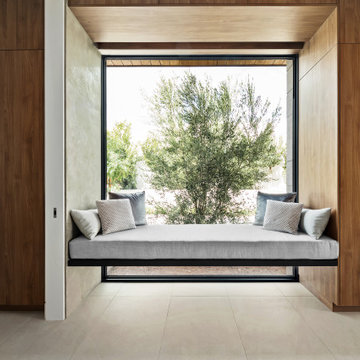
Inspiration for an expansive modern master bedroom in Las Vegas with multi-coloured walls.
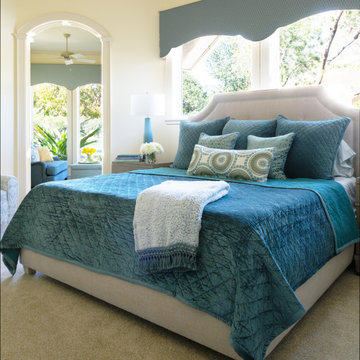
With this Master Bedroom, I added an upholstered bed with a straight clean line to compliment the window detail. The two nightstands that are added fit the very small space, the two tall slender lamps were added to give it height. A softly shaped cornice to cover the half windows along with remote controlled shades tucked underneath during the daytime. The bedding and fabric on the cornice were selected to match and to bring in more color. All of these details are opening this space up and not overcrowding it. Painted in Sherwin William 7623 Buff
Black Bedroom Design Ideas
9
