Black Bedroom Design Ideas with Blue Walls
Refine by:
Budget
Sort by:Popular Today
101 - 120 of 1,659 photos
Item 1 of 3
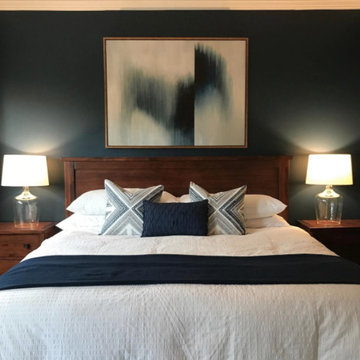
Photo of a mid-sized transitional guest bedroom in Portland with blue walls and no fireplace.
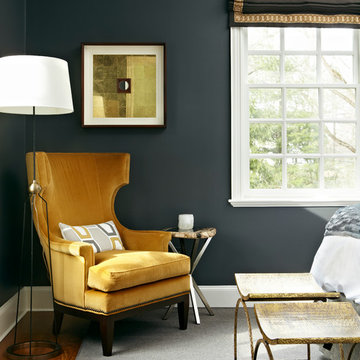
A rich gold velvet on the overscaled wing chair and reflective gold stools catch the light.
Design ideas for a mid-sized transitional bedroom in New York with blue walls and medium hardwood floors.
Design ideas for a mid-sized transitional bedroom in New York with blue walls and medium hardwood floors.
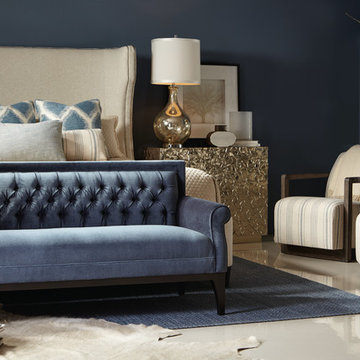
Large transitional master bedroom in Kansas City with blue walls, concrete floors, no fireplace and white floor.
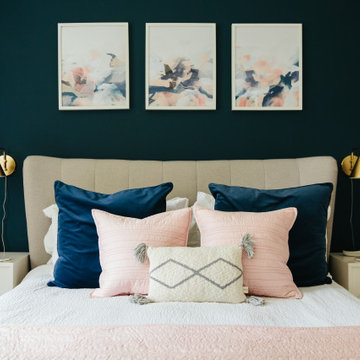
Blue guest bedroom with pink and gold accents
Inspiration for a mid-sized transitional master bedroom in London with blue walls, carpet and beige floor.
Inspiration for a mid-sized transitional master bedroom in London with blue walls, carpet and beige floor.
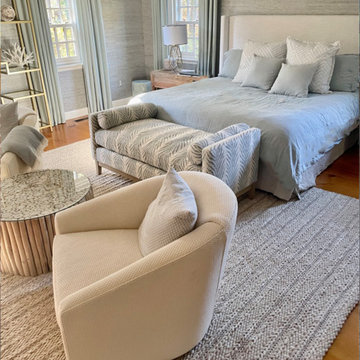
The Master Suite boasts textured grasscloth with pale blue undertones from Phillip Jeffries. Pale blues and creams create a calming palette, with natural elements like linen and reclaimed wood to add to the visceral experience. Gold accents bring a touch of sophistication to this otherwise casual room that focuses on comfort. A seating area sits at the foot of the bed-- a perfect spot to unwind in front of the fireplace after a long day. Greenery and coastal accents are a nod to the surrounding woods and water in the area of this sleepy charming town in Maine.
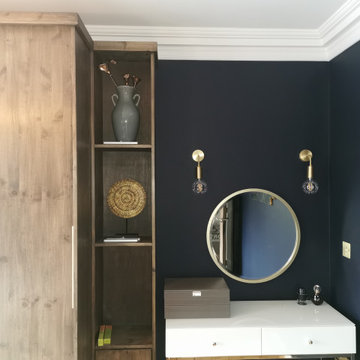
A Victorian bedroom added cornice/coving, restored floorboards a luxury contemporary feel with an industrial twist. Navy Gold Natural materials.
Inspiration for a small contemporary master bedroom in Essex with blue walls, medium hardwood floors and wallpaper.
Inspiration for a small contemporary master bedroom in Essex with blue walls, medium hardwood floors and wallpaper.
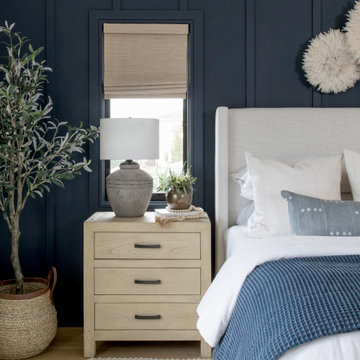
This project was a primary suite remodel that we began pre-pandemic. The primary bedroom was an addition to this waterfront home and we added character with bold board-and-batten statement wall, rich natural textures, and brushed metals. The primary bathroom received a custom white oak vanity that spanned over nine feet long, brass and matte black finishes, and an oversized steam shower in Zellige-inspired tile.
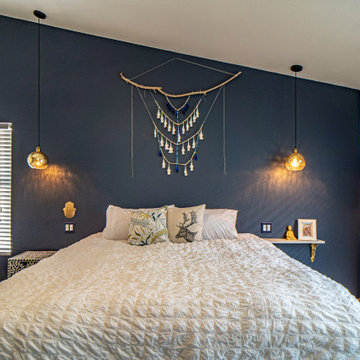
Navy feature wall with custom wall hanging, pendant lights, wall-mounted bedside table, bone inlay bedside table, framed postcard collection, and custom-upholstered chair. Duvet and bone-inlay bedside table from Anthropologie.
Moroccan-Inspired Main Bedroom
Replaced carpet with new LVP flooring in light wood tone; painted navy accent wall; installed bedside pendants, dimmer switches, and outlets with USB charging; wall-mounted shelves for one side of the bed and a bone in-lay table for the other side of the bed; mounted tv on swivel arm with cords hidden in the wall; added furniture and decor, including framed postcards and travel souvenirs.
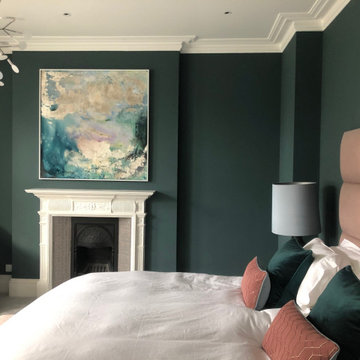
Contemporary painting selected for a stylish bedroom to hang above a fire place by Louisa Warfield Art Consultancy.
Discover more at https://louisawarfieldart.com/
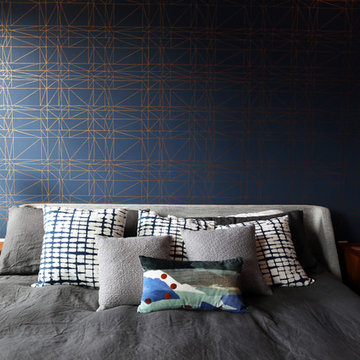
Completed in 2017, this project features midcentury modern interiors with copper, geometric, and moody accents. The design was driven by the client's attraction to a grey, copper, brass, and navy palette, which is featured in three different wallpapers throughout the home. As such, the townhouse incorporates the homeowner's love of angular lines, copper, and marble finishes. The builder-specified kitchen underwent a makeover to incorporate copper lighting fixtures, reclaimed wood island, and modern hardware. In the master bedroom, the wallpaper behind the bed achieves a moody and masculine atmosphere in this elegant "boutique-hotel-like" room. The children's room is a combination of midcentury modern furniture with repetitive robot motifs that the entire family loves. Like in children's space, our goal was to make the home both fun, modern, and timeless for the family to grow into. This project has been featured in Austin Home Magazine, Resource 2018 Issue.
---
Project designed by the Atomic Ranch featured modern designers at Breathe Design Studio. From their Austin design studio, they serve an eclectic and accomplished nationwide clientele including in Palm Springs, LA, and the San Francisco Bay Area.
For more about Breathe Design Studio, see here: https://www.breathedesignstudio.com/
To learn more about this project, see here: https://www.breathedesignstudio.com/mid-century-townhouse
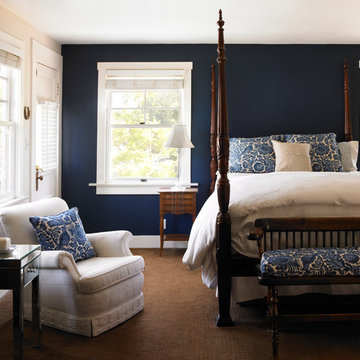
Dunn-Edwards Paints paint colors -
Walls: Blue Earth DE5853
Trim: White DEW380
Jeremy Samuelson Photography | www.jeremysamuelson.com
This is an example of a large arts and crafts master bedroom in Los Angeles with blue walls and no fireplace.
This is an example of a large arts and crafts master bedroom in Los Angeles with blue walls and no fireplace.
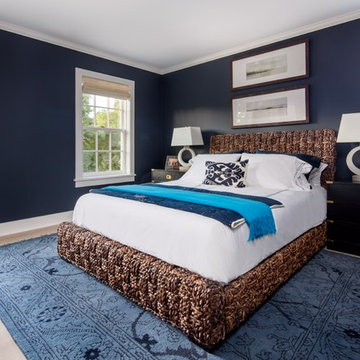
This is an example of a mid-sized beach style guest bedroom in New York with blue walls and no fireplace.
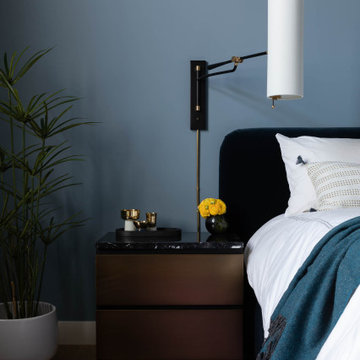
Dark and moody modern bedroom with pops of gem tones and luxurious fabrics and metal accents.
Photo of a mid-sized modern master bedroom in Los Angeles with blue walls and medium hardwood floors.
Photo of a mid-sized modern master bedroom in Los Angeles with blue walls and medium hardwood floors.
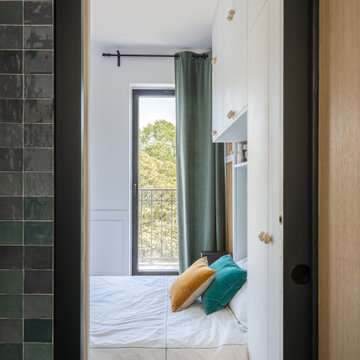
Rénovation d’un appartement de 26m², dans le 11ème arrondissement de Paris.
Livraison : prévue pour avril 2020. Ce projet s’inscrit dans une démarche d’accompagnement complète du client : visite avant achat, conception du projet et suivi du chantier. L’enjeu premier de cet projet était de transformer un studio en un deux pièces, en répondant aux exigences d’optimisation de l’espace qu’impose ce type de surface, tout en dessinant un espace au caractère unique. Emprunt du registre haussmannien classique, l’appartement révèle son caractère à la fois sophistiqué et coloré à travers ses volumes et par les contrastes très affirmés entre les matériaux et les couleurs qui dessinent chacune des pièces
Photographe Chloé Le Reste
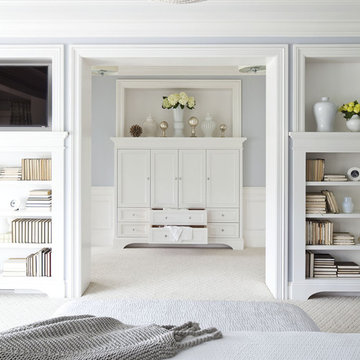
This master bedroom suite includes an interior hallway leading from the bedroom to either the master bathroom or the greater second-floor area.
All furnishings in this space are available through Martha O'Hara Interiors. www.oharainteriors.com - 952.908.3150
Martha O'Hara Interiors, Interior Selections & Furnishings | Charles Cudd De Novo, Architecture | Troy Thies Photography | Shannon Gale, Photo Styling
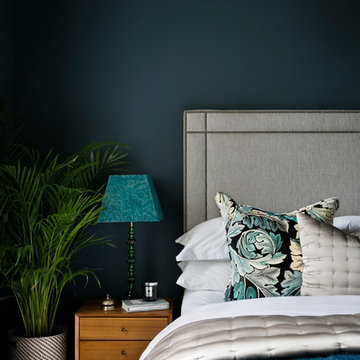
Nathalie Priem Photography
Eclectic master bedroom in London with blue walls and dark hardwood floors.
Eclectic master bedroom in London with blue walls and dark hardwood floors.
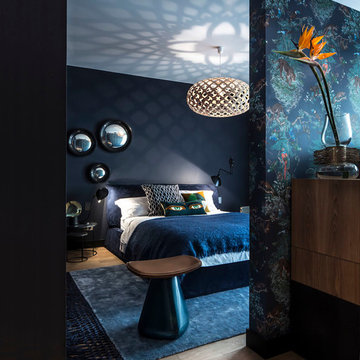
DECORATRICE // CLAUDE CARTIER
PHOTO // GUILLAUME GRASSET
This is an example of a contemporary master bedroom in Lyon with blue walls, light hardwood floors and no fireplace.
This is an example of a contemporary master bedroom in Lyon with blue walls, light hardwood floors and no fireplace.
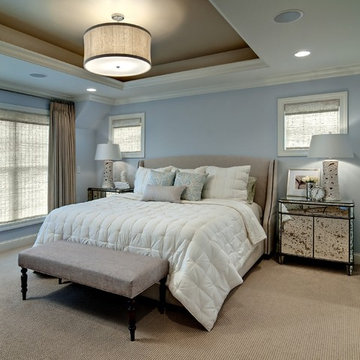
Photo Credit: Mark Ehlen
Inspiration for a mid-sized contemporary guest bedroom in Minneapolis with blue walls, carpet and no fireplace.
Inspiration for a mid-sized contemporary guest bedroom in Minneapolis with blue walls, carpet and no fireplace.
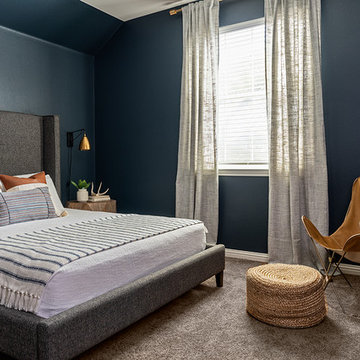
Merrick Ales Photography
Design ideas for a contemporary guest bedroom in Austin with blue walls.
Design ideas for a contemporary guest bedroom in Austin with blue walls.
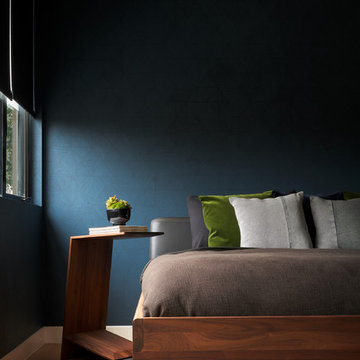
Completed in 2018, this Westlake Hills duplex designed by Alterstudio Architects underwent a dramatic transformation by mixing light & airy with dark & moody design. The goal of the project was to create a more intimate environment using a more saturated and dramatic palette. Additionally it draws from warmer wood tones such as walnut alongside luxurious textures, particularly in navy, dark grey to emerald green. The end result is a elegant, timeless, and comfortable space conducive to cozying up with a book at the end of a long day.
---
Project designed by the Atomic Ranch featured modern designers at Breathe Design Studio. From their Austin design studio, they serve an eclectic and accomplished nationwide clientele including in Palm Springs, LA, and the San Francisco Bay Area.
For more about Breathe Design Studio, see here: https://www.breathedesignstudio.com/
To learn more about this project, see here: https://www.breathedesignstudio.com/moodymodernduplex
Black Bedroom Design Ideas with Blue Walls
6