Black Brick Exterior Design Ideas
Refine by:
Budget
Sort by:Popular Today
1 - 20 of 498 photos
Item 1 of 3

This 8.3 star energy rated home is a beacon when it comes to paired back, simple and functional elegance. With great attention to detail in the design phase as well as carefully considered selections in materials, openings and layout this home performs like a Ferrari. The in-slab hydronic system that is run off a sizeable PV system assists with minimising temperature fluctuations.
This home is entered into 2023 Design Matters Award as well as a winner of the 2023 HIA Greensmart Awards. Karli Rise is featured in Sanctuary Magazine in 2023.

Design ideas for a mid-sized midcentury one-storey brick black house exterior in Austin with a shed roof.
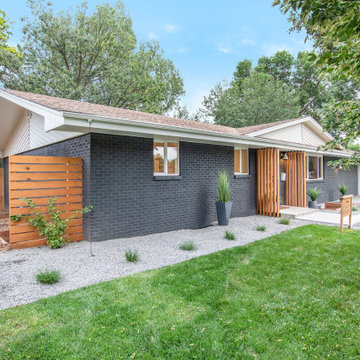
Photo of a mid-sized midcentury two-storey brick black house exterior in Denver with a gable roof and a shingle roof.
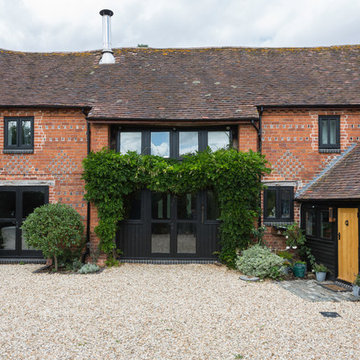
EXTERIOR. Our clients had lived in this barn conversion for a number of years but had not got around to updating it. The layout was slightly awkward and the entrance to the property was not obvious. There were dark terracotta floor tiles and a large amount of pine throughout, which made the property very orange!
On the ground floor we remodelled the layout to create a clear entrance, large open plan kitchen-dining room, a utility room, boot room and small bathroom.
We then replaced the floor, decorated throughout and introduced a new colour palette and lighting scheme.
In the master bedroom on the first floor, walls and a mezzanine ceiling were removed to enable the ceiling height to be enjoyed. New bespoke cabinetry was installed and again a new lighting scheme and colour palette introduced.
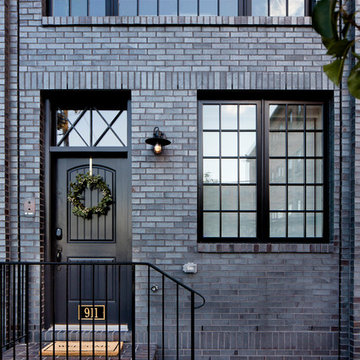
Jennifer Hughes Photography
Photo of a transitional brick black exterior in Baltimore.
Photo of a transitional brick black exterior in Baltimore.
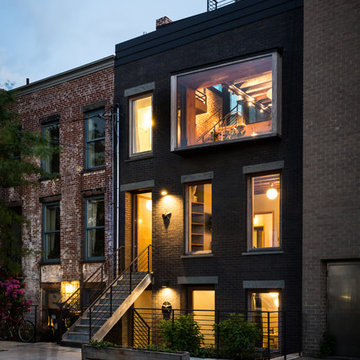
Gut renovation of 1880's townhouse. New vertical circulation and dramatic rooftop skylight bring light deep in to the middle of the house. A new stair to roof and roof deck complete the light-filled vertical volume. Programmatically, the house was flipped: private spaces and bedrooms are on lower floors, and the open plan Living Room, Dining Room, and Kitchen is located on the 3rd floor to take advantage of the high ceiling and beautiful views. A new oversized front window on 3rd floor provides stunning views across New York Harbor to Lower Manhattan.
The renovation also included many sustainable and resilient features, such as the mechanical systems were moved to the roof, radiant floor heating, triple glazed windows, reclaimed timber framing, and lots of daylighting.
All photos: Lesley Unruh http://www.unruhphoto.com/
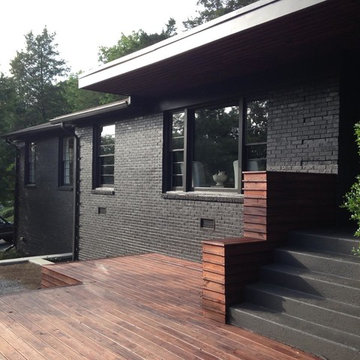
Ranch style house brick painted with a remodeled soffit and front porch. stained wood.
-Blackstone Painters
Design ideas for a large modern one-storey brick black exterior in Nashville.
Design ideas for a large modern one-storey brick black exterior in Nashville.
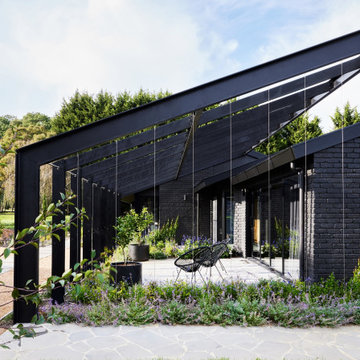
Behind the rolling hills of Arthurs Seat sits “The Farm”, a coastal getaway and future permanent residence for our clients. The modest three bedroom brick home will be renovated and a substantial extension added. The footprint of the extension re-aligns to face the beautiful landscape of the western valley and dam. The new living and dining rooms open onto an entertaining terrace.
The distinct roof form of valleys and ridges relate in level to the existing roof for continuation of scale. The new roof cantilevers beyond the extension walls creating emphasis and direction towards the natural views.

Photo of a mid-sized modern one-storey brick black house exterior in Other with a gable roof, a metal roof, a black roof and board and batten siding.

S LAFAYETTE STREET
Inspiration for a large modern two-storey brick black house exterior in Denver with a butterfly roof, a mixed roof and a white roof.
Inspiration for a large modern two-storey brick black house exterior in Denver with a butterfly roof, a mixed roof and a white roof.
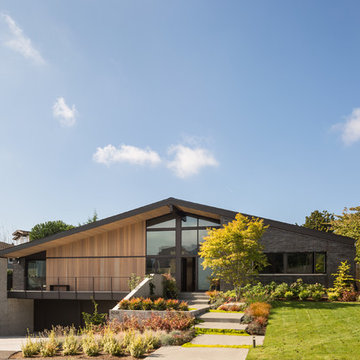
Landscaping was carefully integrated with the design of the house.
Design ideas for a large midcentury two-storey brick black exterior in Seattle with a gable roof.
Design ideas for a large midcentury two-storey brick black exterior in Seattle with a gable roof.
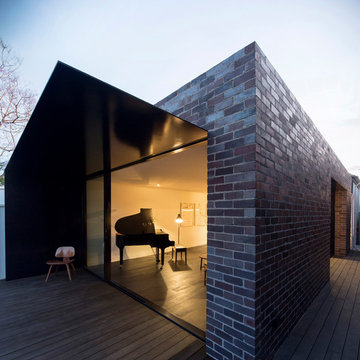
Brett Boardman
Design ideas for a small modern one-storey brick black exterior in Sydney with a flat roof.
Design ideas for a small modern one-storey brick black exterior in Sydney with a flat roof.
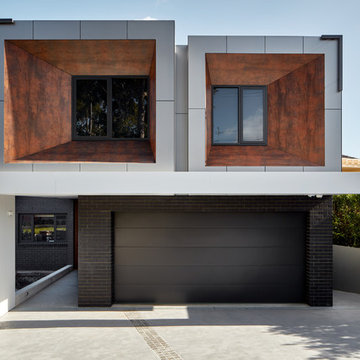
Large contemporary two-storey brick black house exterior in Sydney with a flat roof.
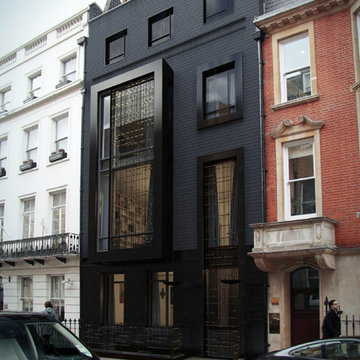
Photo of a contemporary brick black exterior in London with a flat roof.

Proposed rear & side extension and renovation of a 1980’s Ex-council, end of terrace house is West Hampstead, London NW6.
Design ideas for a mid-sized contemporary two-storey brick black townhouse exterior in London with a flat roof and a grey roof.
Design ideas for a mid-sized contemporary two-storey brick black townhouse exterior in London with a flat roof and a grey roof.

Farmhouse with modern elements, large windows, and mixed materials.
Expansive country two-storey brick black house exterior in Salt Lake City with a gable roof, a shingle roof, a black roof and board and batten siding.
Expansive country two-storey brick black house exterior in Salt Lake City with a gable roof, a shingle roof, a black roof and board and batten siding.
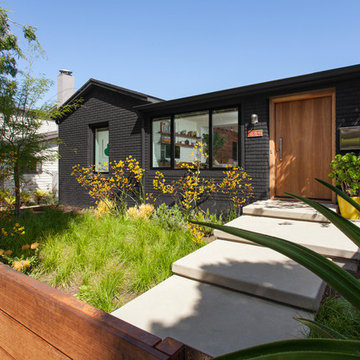
Front yard, 1906 brick house carefully updated to co-exist in a neighborhood of historical homes. Photo by Clark Dugger
Photo of a mid-sized traditional two-storey brick black house exterior in Los Angeles with a gable roof and a shingle roof.
Photo of a mid-sized traditional two-storey brick black house exterior in Los Angeles with a gable roof and a shingle roof.
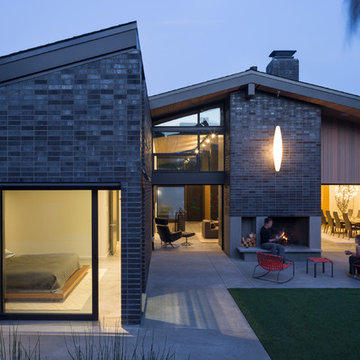
Exterior terraces are concrete, an extension of interior floors. Exterior fireplace is wood-burning, interior is gas.
Inspiration for a large midcentury two-storey brick black exterior in Seattle with a gable roof.
Inspiration for a large midcentury two-storey brick black exterior in Seattle with a gable roof.
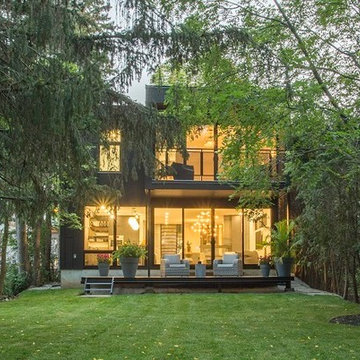
This is an example of a mid-sized modern two-storey brick black house exterior in Toronto with a flat roof.
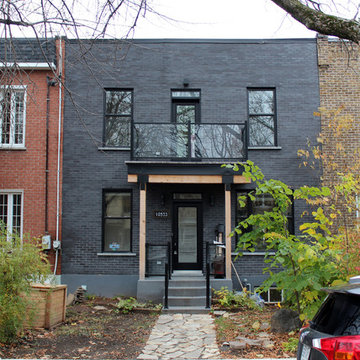
Studio MMA
Design ideas for a contemporary two-storey brick black exterior in Montreal with a flat roof.
Design ideas for a contemporary two-storey brick black exterior in Montreal with a flat roof.
Black Brick Exterior Design Ideas
1