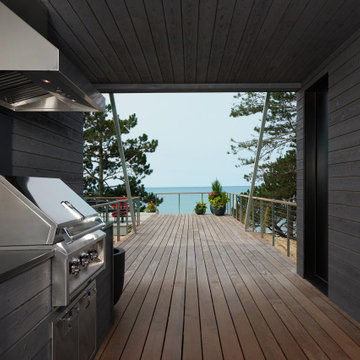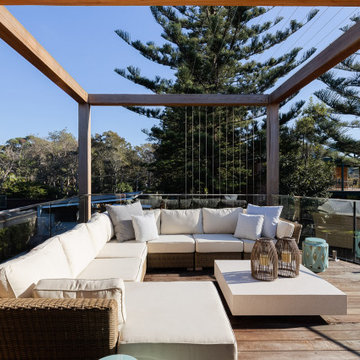All Railing Materials Black Deck Design Ideas
Refine by:
Budget
Sort by:Popular Today
121 - 140 of 698 photos
Item 1 of 3
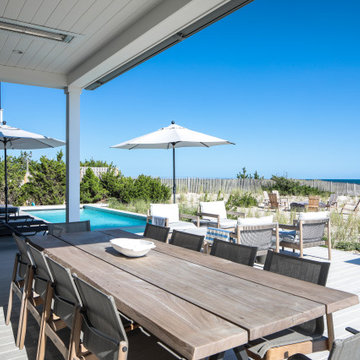
Incorporating a unique blue-chip art collection, this modern Hamptons home was meticulously designed to complement the owners' cherished art collections. The thoughtful design seamlessly integrates tailored storage and entertainment solutions, all while upholding a crisp and sophisticated aesthetic.
The front exterior of the home boasts a neutral palette, creating a timeless and inviting curb appeal. The muted colors harmonize beautifully with the surrounding landscape, welcoming all who approach with a sense of warmth and charm.
---Project completed by New York interior design firm Betty Wasserman Art & Interiors, which serves New York City, as well as across the tri-state area and in The Hamptons.
For more about Betty Wasserman, see here: https://www.bettywasserman.com/
To learn more about this project, see here: https://www.bettywasserman.com/spaces/westhampton-art-centered-oceanfront-home/
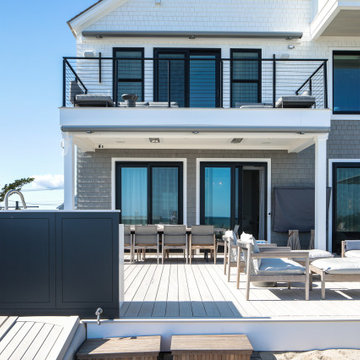
Incorporating a unique blue-chip art collection, this modern Hamptons home was meticulously designed to complement the owners' cherished art collections. The thoughtful design seamlessly integrates tailored storage and entertainment solutions, all while upholding a crisp and sophisticated aesthetic.
The front exterior of the home boasts a neutral palette, creating a timeless and inviting curb appeal. The muted colors harmonize beautifully with the surrounding landscape, welcoming all who approach with a sense of warmth and charm.
---Project completed by New York interior design firm Betty Wasserman Art & Interiors, which serves New York City, as well as across the tri-state area and in The Hamptons.
For more about Betty Wasserman, see here: https://www.bettywasserman.com/
To learn more about this project, see here: https://www.bettywasserman.com/spaces/westhampton-art-centered-oceanfront-home/
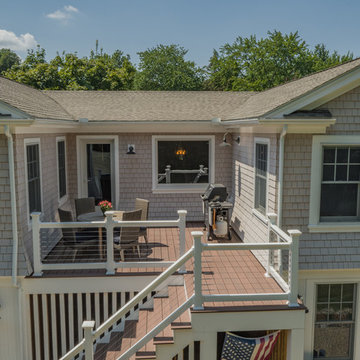
The cottage style exterior of this newly remodeled ranch in Connecticut, belies its transitional interior design. The exterior of the home features wood shingle siding along with pvc trim work, a gently flared beltline separates the main level from the walk out lower level at the rear. Also on the rear of the house where the addition is most prominent there is a cozy deck, with maintenance free cable railings, a quaint gravel patio, and a garden shed with its own patio and fire pit gathering area.
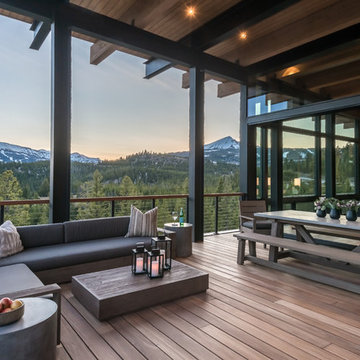
SAV Digital Environments -
Audrey Hall Photography -
Reid Smith Architects
Design ideas for a large contemporary deck in Other with a roof extension and cable railing.
Design ideas for a large contemporary deck in Other with a roof extension and cable railing.
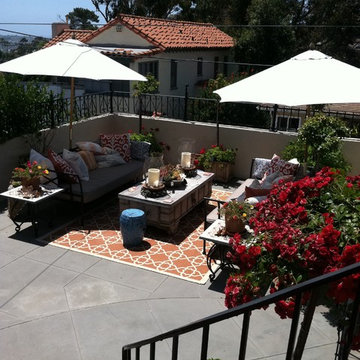
This gorgeous Spanish revival home required new stucco plaster, paint, iron fencing, completely new landscaping, aromatic and romantic garden and terrace furnishings perfect for entertaining and gazing the San Diego city line view.
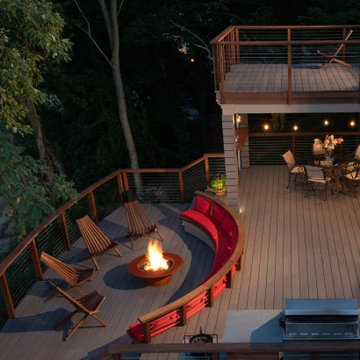
The goal of this project was to create an entertainment area in which to relax and enjoy the water view.
The upper level, waterproofed with EPDM roofing, provides a covered area for the table and chairs. The ceiling is meranti with recessed lights and a paddle fan.
Two steps lead down from the main level to a seating area with a curved bench and slatted lounge chairs that surround a fire pit. This configuration also lowers the line of sight to the water.
A live edge cypress slab is incorporated into the design as a bar top.
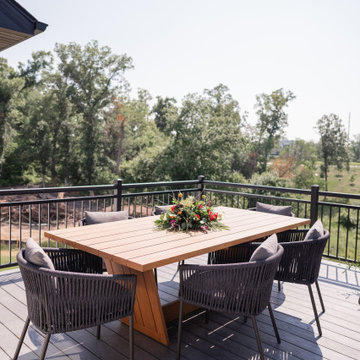
This home was redesigned to reflect the homeowners' personalities through intentional and bold design choices, resulting in a visually appealing and powerfully expressive environment.
The home's outdoor space offers the perfect blend of comfort and style. Relax on plush seating while embracing nature's beauty, or gather around the charming dining area for delightful meals under open skies.
---Project by Wiles Design Group. Their Cedar Rapids-based design studio serves the entire Midwest, including Iowa City, Dubuque, Davenport, and Waterloo, as well as North Missouri and St. Louis.
For more about Wiles Design Group, see here: https://wilesdesigngroup.com/
To learn more about this project, see here: https://wilesdesigngroup.com/cedar-rapids-bold-home-transformation
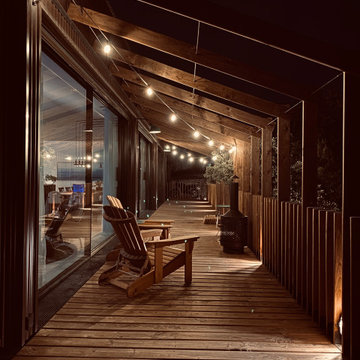
Pérgola exterior, por la noche.
Design ideas for a mid-sized industrial deck in Madrid with a pergola and wood railing.
Design ideas for a mid-sized industrial deck in Madrid with a pergola and wood railing.
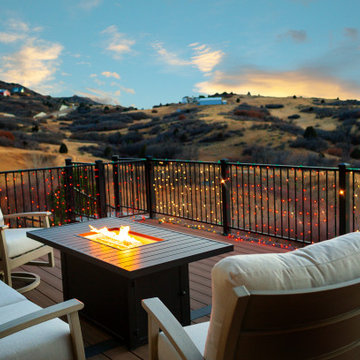
Fireplace installed on top of a deck
Mid-sized contemporary backyard and first floor deck in Denver with a fire feature, no cover and metal railing.
Mid-sized contemporary backyard and first floor deck in Denver with a fire feature, no cover and metal railing.
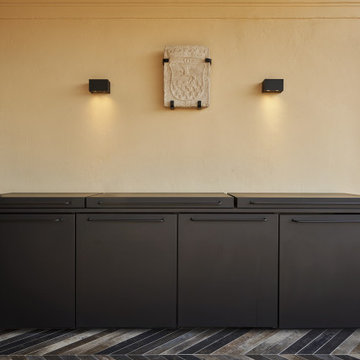
cucina esterna realizzata su misura
Contemporary deck in Rome with a pergola and metal railing.
Contemporary deck in Rome with a pergola and metal railing.

Outdoor kitchen complete with grill, refrigerators, sink, and ceiling heaters.
Design by: H2D Architecture + Design
www.h2darchitects.com
Built by: Crescent Builds
Photos by: Julie Mannell Photography
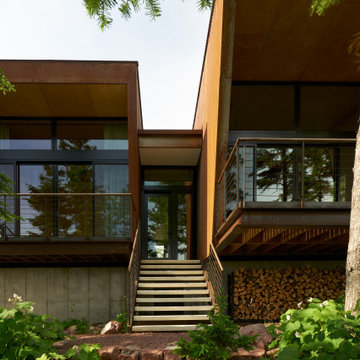
Copper Harbor is elevated on its concrete foundation, ready for heavy snowfall and spring melting.
Photography by Kes Efstathiou
Photo of a country backyard deck in Seattle with a roof extension and metal railing.
Photo of a country backyard deck in Seattle with a roof extension and metal railing.

Inspiration for a mid-sized contemporary rooftop and rooftop deck in Paris with with privacy feature and metal railing.

Small country backyard and first floor deck in Other with a pergola and wood railing.
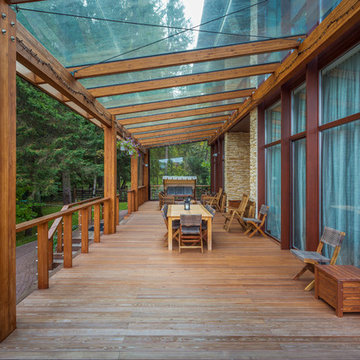
Архитекторы: Дмитрий Глушков, Фёдор Селенин; Фото: Антон Лихтарович
Inspiration for a large eclectic courtyard and ground level deck in Moscow with a roof extension and wood railing.
Inspiration for a large eclectic courtyard and ground level deck in Moscow with a roof extension and wood railing.
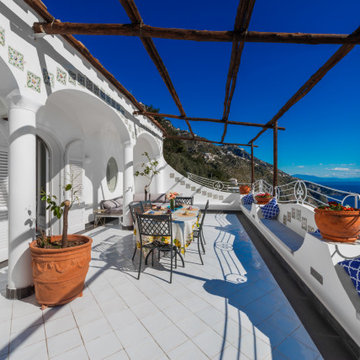
Terrazza | Terrace
Design ideas for a large mediterranean first floor deck in Other with a pergola and metal railing.
Design ideas for a large mediterranean first floor deck in Other with a pergola and metal railing.
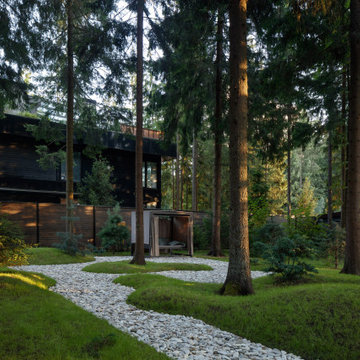
Inspiration for a mid-sized contemporary courtyard and ground level deck in Moscow with a pergola and metal railing.
All Railing Materials Black Deck Design Ideas
7
