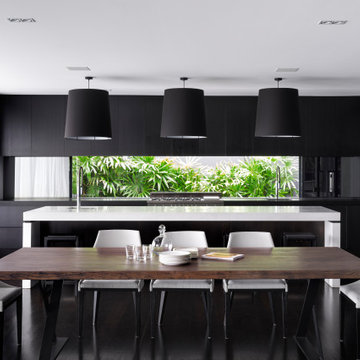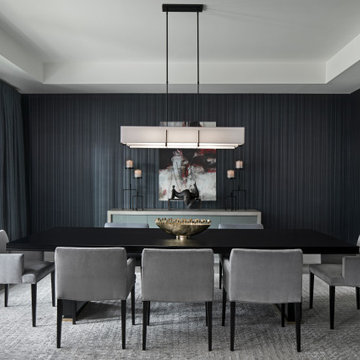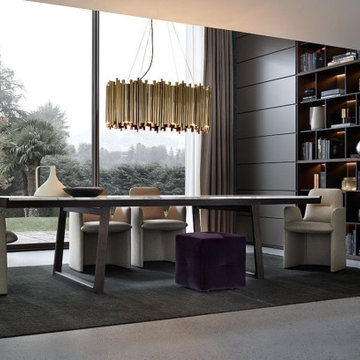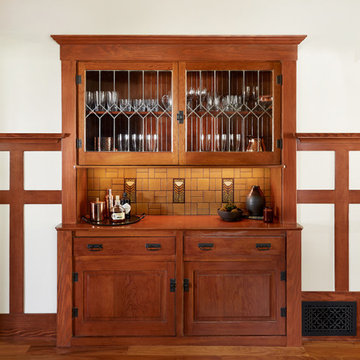Black Dining Room Design Ideas
Refine by:
Budget
Sort by:Popular Today
1 - 20 of 51,116 photos
Item 1 of 3

Inspiration for a contemporary dining room in Sydney with white walls, plywood floors, a standard fireplace, a stone fireplace surround and brown floor.

Photo of a modern open plan dining in Melbourne with white walls, medium hardwood floors, brown floor and exposed beam.

A contemporary holiday home located on Victoria's Mornington Peninsula featuring rammed earth walls, timber lined ceilings and flagstone floors. This home incorporates strong, natural elements and the joinery throughout features custom, stained oak timber cabinetry and natural limestone benchtops. With a nod to the mid century modern era and a balance of natural, warm elements this home displays a uniquely Australian design style. This home is a cocoon like sanctuary for rejuvenation and relaxation with all the modern conveniences one could wish for thoughtfully integrated.
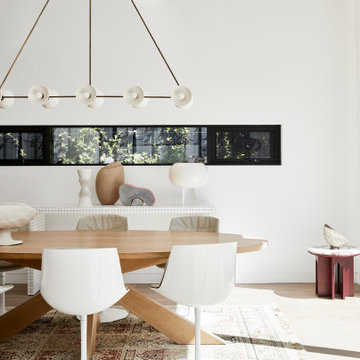
Respecting the street’s heritage, the charming gabled façade was retained. But beneath, behind and above, the four-bedroom residence is confidently contemporary. Chiselled out of sandstone, the subterranean strata has a garage, cellar, rumpus and laundry. While the mid-level hosts the bay-windowed master suite and expansive living areas oriented north toward a Jamie Durie-designed rear courtyard.

Floor-to-ceiling windows showcase the integration of limestone walls and Douglas fir ceilings that seamlessly flow from inside to out.
Project Details // Now and Zen
Renovation, Paradise Valley, Arizona
Architecture: Drewett Works
Builder: Brimley Development
Interior Designer: Ownby Design
Photographer: Dino Tonn
Faux plants: Botanical Elegance
https://www.drewettworks.com/now-and-zen/
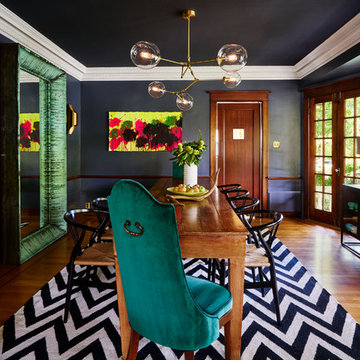
Blackstone Edge
Eclectic dining room in Portland with grey walls, medium hardwood floors and brown floor.
Eclectic dining room in Portland with grey walls, medium hardwood floors and brown floor.
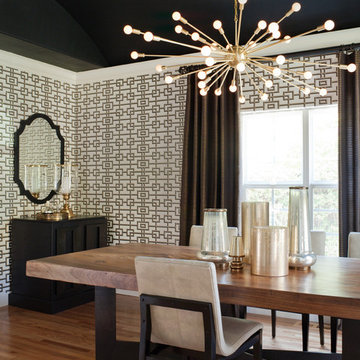
Photo Credit: David Duncan Livingston
This is an example of a mid-sized transitional separate dining room in San Francisco with multi-coloured walls, medium hardwood floors and brown floor.
This is an example of a mid-sized transitional separate dining room in San Francisco with multi-coloured walls, medium hardwood floors and brown floor.
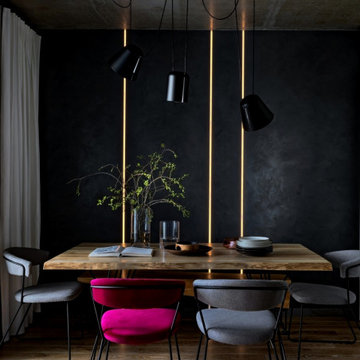
A view of the dining table in the living room, showcasing dining elegance in a industrial luxury style. The cohesive design, premium materials, and tasteful decor create a refined and inviting space for gatherings and entertainment.

Inspiration for a small eclectic dining room in Los Angeles with multi-coloured floor, linoleum floors and multi-coloured walls.
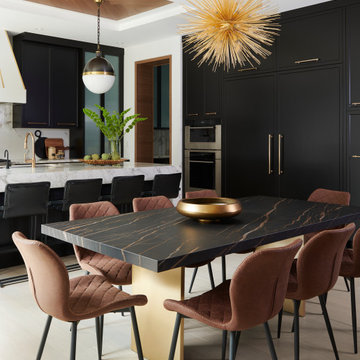
Photo of a large contemporary open plan dining in Toronto with light hardwood floors and recessed.
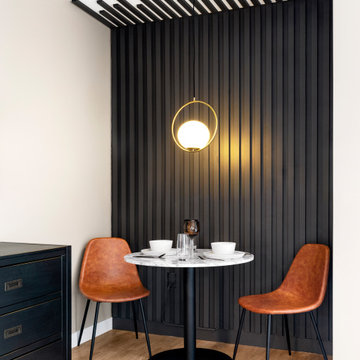
Dinning nook with bistro table and slat wall.
Photo of a small contemporary dining room in New York with black walls, light hardwood floors, beige floor and wood walls.
Photo of a small contemporary dining room in New York with black walls, light hardwood floors, beige floor and wood walls.
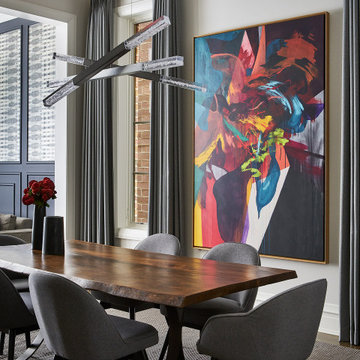
Photo of a contemporary dining room in Chicago with grey walls, dark hardwood floors and brown floor.

Vista notturna.
Le fonti luminose artificiali sono molto variegate per creare differenti scenari, grazie anche al sistema domotico.
Expansive contemporary kitchen/dining combo in Milan with white walls, medium hardwood floors, a two-sided fireplace, a plaster fireplace surround, beige floor and wallpaper.
Expansive contemporary kitchen/dining combo in Milan with white walls, medium hardwood floors, a two-sided fireplace, a plaster fireplace surround, beige floor and wallpaper.

Ensuring an ingrained sense of flexibility in the planning of dining and kitchen area, and how each space connected and opened to the next – was key. A dividing door by IQ Glass is hidden into the Molteni & Dada kitchen units, planned by AC Spatial Design. Together, the transition between inside and out, and the potential for extend into the surrounding garden spaces, became an integral component of the new works.
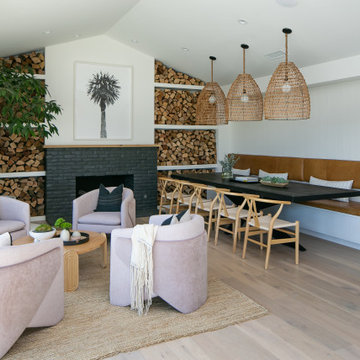
Mid-sized beach style dining room in Orange County with yellow walls, a standard fireplace, a stone fireplace surround and brown floor.
Black Dining Room Design Ideas
1

