Black Dining Room Design Ideas with a Two-sided Fireplace
Refine by:
Budget
Sort by:Popular Today
1 - 20 of 164 photos
Item 1 of 3
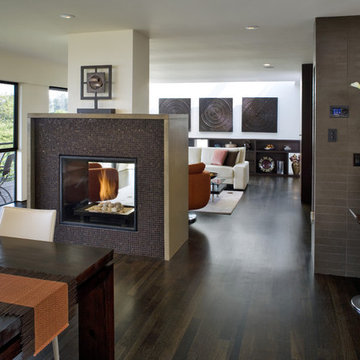
Oakland Hills Whole Hose Remodel. Award-winning Design for Living’s Dream Kitchen Contest in 2007. Design by Twig Gallemore at Elevation Design & Architecture. Photo of dining room to living room and fireplace
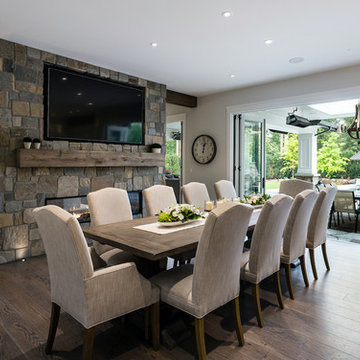
A rustic yet modern dining room featuring an accent wall with our Sierra Ridge Roman Castle from Pangaea® Natural Stone. This stone is a European style stone that combines yesterday’s elegance with today’s sophistication. A perfect option for a feature wall in a modern farmhouse.
Click to learn more about this stone and how to find a dealer near you:
https://www.allthingsstone.com/us-en/product-types/natural-stone-veneer/pangaea-natural-stone/roman-castle/

Vista notturna.
Le fonti luminose artificiali sono molto variegate per creare differenti scenari, grazie anche al sistema domotico.
Expansive contemporary kitchen/dining combo in Milan with white walls, medium hardwood floors, a two-sided fireplace, a plaster fireplace surround, beige floor and wallpaper.
Expansive contemporary kitchen/dining combo in Milan with white walls, medium hardwood floors, a two-sided fireplace, a plaster fireplace surround, beige floor and wallpaper.
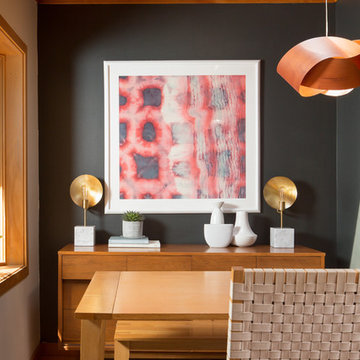
Photography by Alex Crook
www.alexcrook.com
Small midcentury kitchen/dining combo in Seattle with black walls, medium hardwood floors, a two-sided fireplace, a brick fireplace surround and yellow floor.
Small midcentury kitchen/dining combo in Seattle with black walls, medium hardwood floors, a two-sided fireplace, a brick fireplace surround and yellow floor.
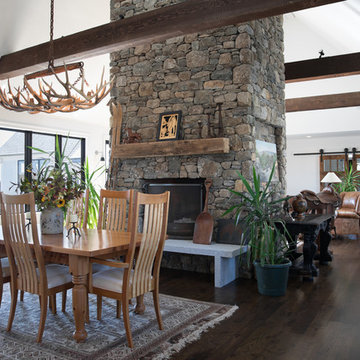
Inspiration for a country open plan dining in New York with white walls, dark hardwood floors, a two-sided fireplace, a stone fireplace surround and brown floor.
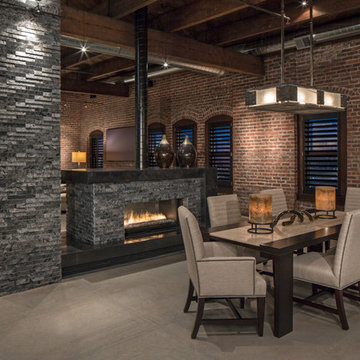
Custom cabinetry by Eurowood Cabinets, Inc.
Inspiration for an industrial dining room in Omaha with concrete floors and a two-sided fireplace.
Inspiration for an industrial dining room in Omaha with concrete floors and a two-sided fireplace.
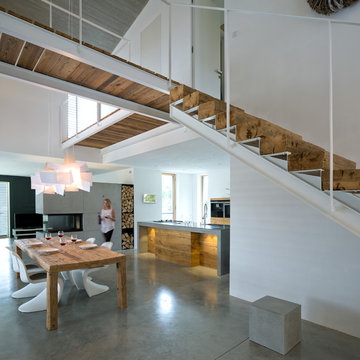
Herbert Stolz, Regensburg
Photo of a large contemporary kitchen/dining combo in Munich with white walls, concrete floors, a two-sided fireplace, a concrete fireplace surround and grey floor.
Photo of a large contemporary kitchen/dining combo in Munich with white walls, concrete floors, a two-sided fireplace, a concrete fireplace surround and grey floor.
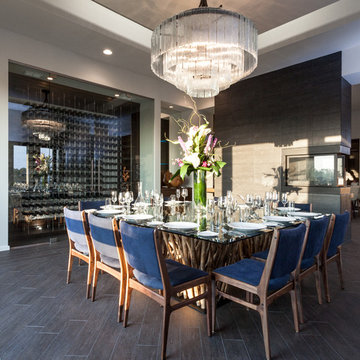
Photographer Kat Alves
Photo of a large transitional dining room in Sacramento with white walls, porcelain floors, a two-sided fireplace, a tile fireplace surround and brown floor.
Photo of a large transitional dining room in Sacramento with white walls, porcelain floors, a two-sided fireplace, a tile fireplace surround and brown floor.
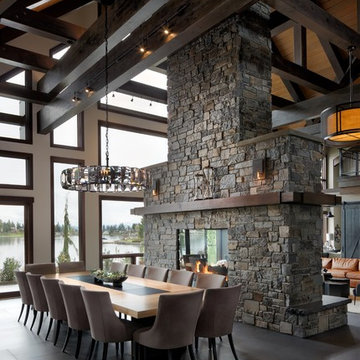
Inspiration for a country open plan dining in Seattle with white walls, a two-sided fireplace, a stone fireplace surround and grey floor.
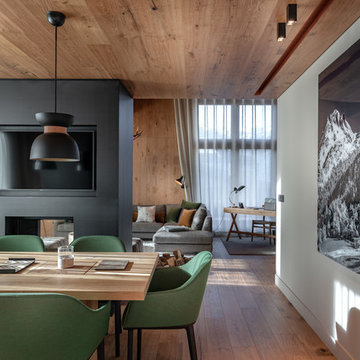
Hermitage Mountain Residences, photo © StudioChevojon
Country dining room in Toulouse with white walls, medium hardwood floors, a two-sided fireplace and brown floor.
Country dining room in Toulouse with white walls, medium hardwood floors, a two-sided fireplace and brown floor.
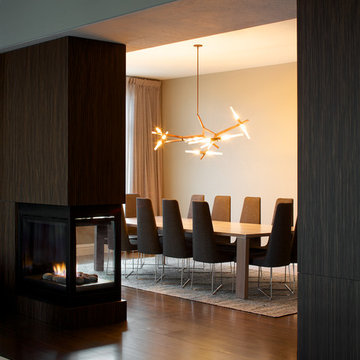
David Lauer Photography
This is an example of a large contemporary open plan dining in Denver with beige walls, medium hardwood floors, a two-sided fireplace and a wood fireplace surround.
This is an example of a large contemporary open plan dining in Denver with beige walls, medium hardwood floors, a two-sided fireplace and a wood fireplace surround.
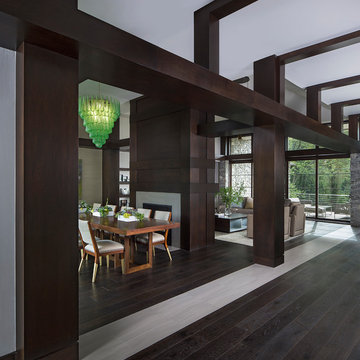
Photos by Beth Singer
Architecture/Build: Luxe Homes Design & Build
Design ideas for a large modern open plan dining in Detroit with beige walls, dark hardwood floors, a two-sided fireplace, a tile fireplace surround and brown floor.
Design ideas for a large modern open plan dining in Detroit with beige walls, dark hardwood floors, a two-sided fireplace, a tile fireplace surround and brown floor.
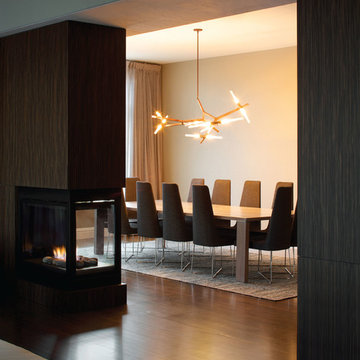
Location: Denver, CO, USA
THE CHALLENGE: Transform an outdated, uninspired condo into a unique, forward thinking home, while dealing with a limited capacity to remodel due to the buildings’ high-rise architectural restrictions.
THE SOLUTION: Warm wood clad walls were added throughout the home, creating architectural interest, as well as a sense of unity. Soft, textured furnishing was selected to elevate the home’s sophistication, while attention to layout and detail ensures its functionality.
Dado Interior Design
DAVID LAUER PHOTOGRAPHY
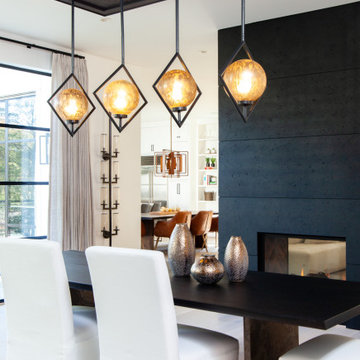
Inspiration for a large transitional open plan dining in DC Metro with white walls, light hardwood floors, a two-sided fireplace and beige floor.
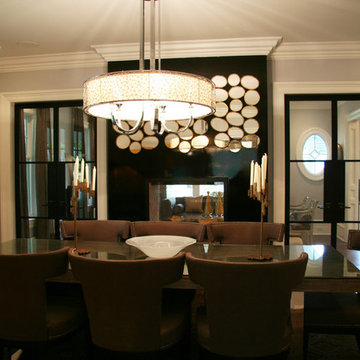
Adjoining the Living Room, the DINING ROOM continues the hushed grey walls and the Piano Black lacquered fireplace wall that adds a beautiful reflective twinkle for evening dining. The steel doors, which divide the Living and Dining Rooms, were custom made to add a touch of the modern and to create a little tension juxtaposed next to the classic and strong molding details. The French doors fly open to the wrap around Verandah. And again, as the dining table is actually reclaimed railroad ties with a glass top and polished chrome base there is once more the contrast of New, Old, Glamour and yes a little humble that define this HOM's personality.
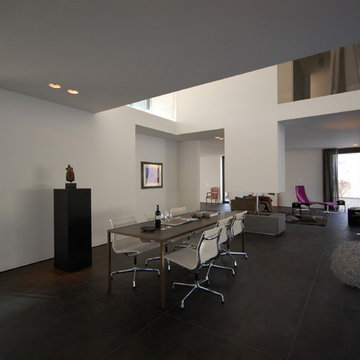
Inspiration for a large modern open plan dining in Cologne with white walls, a two-sided fireplace and a plaster fireplace surround.

Spacecrafting Photography
This is an example of an expansive traditional open plan dining in Minneapolis with white walls, dark hardwood floors, a two-sided fireplace, a stone fireplace surround, brown floor, coffered and decorative wall panelling.
This is an example of an expansive traditional open plan dining in Minneapolis with white walls, dark hardwood floors, a two-sided fireplace, a stone fireplace surround, brown floor, coffered and decorative wall panelling.
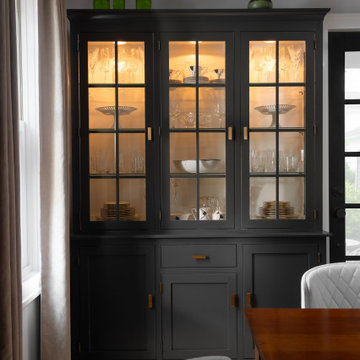
Inspiration for a small contemporary separate dining room in Detroit with grey walls, light hardwood floors, a two-sided fireplace, a tile fireplace surround, yellow floor and wallpaper.
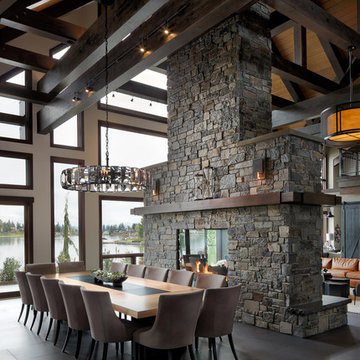
Preliminary designs and finished pieces for a beautiful custom home we contributed to in 2018. The basic layout and specifications were provided, we designed and created the finished product. The 14' dining table is elm and reclaimed Douglas fir with a blackened steel insert and trestle. The mantel was created from remnant beams from the home's construction.
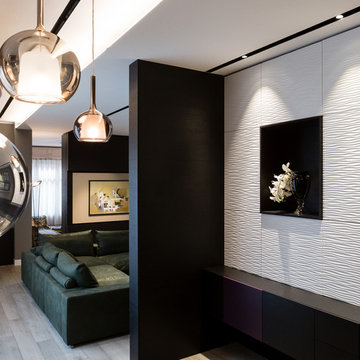
La sala da pranzo è in continuità con la cucina Boffi con il piano in acciaio
sono state create con la CLEAF delle pareti con un decoro grafico ed essenziale che impreziosiscono le finiture.
le Boiserie sono in parte apribili e in parte solo decorative
foto marco Curatolo
Black Dining Room Design Ideas with a Two-sided Fireplace
1