Black Dining Room Design Ideas with a Wood Fireplace Surround
Refine by:
Budget
Sort by:Popular Today
41 - 60 of 120 photos
Item 1 of 3
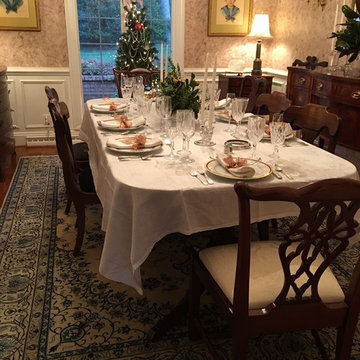
A lovely formal dinner is set for our clients at their River home. A hand-knotted Persian Nain brings the room's antiques and formal features all together. Photo courtesy of our client.
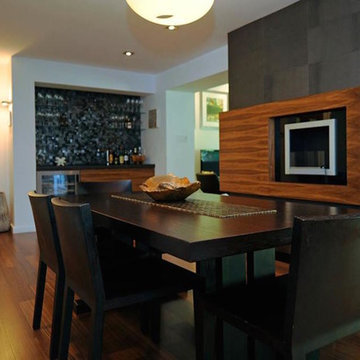
London-based Zedd Architecture designed this fireplace surround with continuous walnut grain and commissioned The Wood Studio to bring it to life.
Design ideas for a mid-sized contemporary separate dining room in Toronto with white walls, a wood fireplace surround, dark hardwood floors and a ribbon fireplace.
Design ideas for a mid-sized contemporary separate dining room in Toronto with white walls, a wood fireplace surround, dark hardwood floors and a ribbon fireplace.
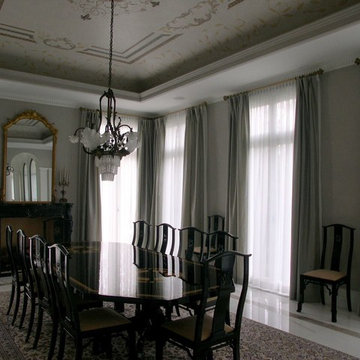
Two sets of custom made drapes give depth and beauty to this transitional dining room.
Large transitional separate dining room in Toronto with beige walls, marble floors, no fireplace and a wood fireplace surround.
Large transitional separate dining room in Toronto with beige walls, marble floors, no fireplace and a wood fireplace surround.
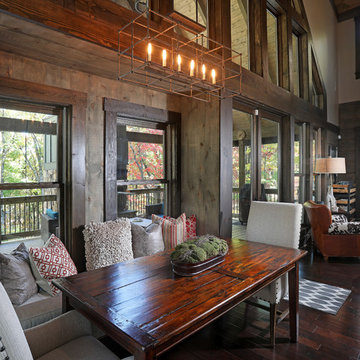
Tom Harper
Inspiration for a mid-sized arts and crafts open plan dining in Atlanta with grey walls, dark hardwood floors, a standard fireplace and a wood fireplace surround.
Inspiration for a mid-sized arts and crafts open plan dining in Atlanta with grey walls, dark hardwood floors, a standard fireplace and a wood fireplace surround.
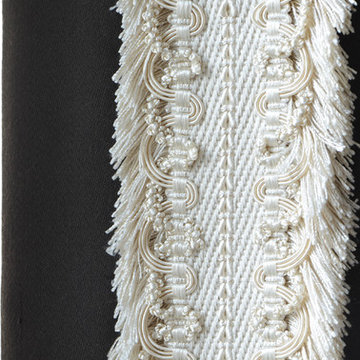
This wonderful French brick manor was brought to life twice, once with a gut renovation and another time with a cosmetic renovation. Each detail was carefully planned to complete a family home that was friendly, tailored and chic. The builder, contractors and designer all worked to bring this together in a short period of time. The colors are all earth tones with accents of curated art and ccessories. Each room tells a story yet flows nicely from one interior to the other.
Project Year: 2016
Jane Beiles
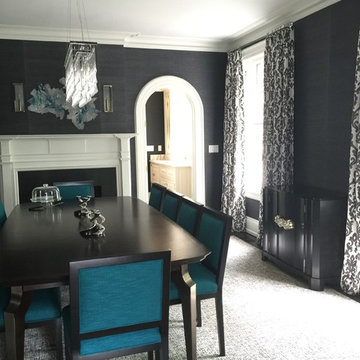
Large contemporary separate dining room in New York with grey walls, dark hardwood floors, a standard fireplace, a wood fireplace surround and brown floor.
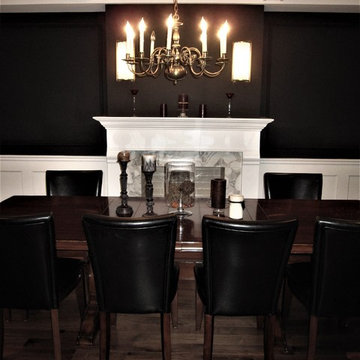
Inspiration for a transitional separate dining room in Other with black walls, medium hardwood floors, a standard fireplace, a wood fireplace surround and brown floor.
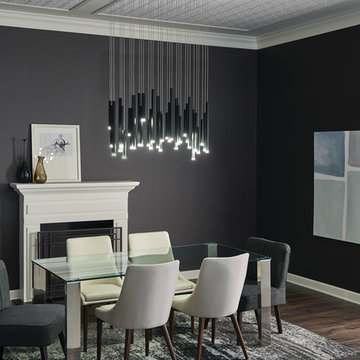
Like a scenic city skyline, Soho captures and keeps your attention. Cylindrical tubes in a black finish create a stark contrast against any backdrop. Arrange the tubes in a pattern that works for your space: aligned in unison, staggered and random, or as a spiral. From a single fixture to a complete home or commercial lighting design, Cardello is ready to serve you.
© Elan
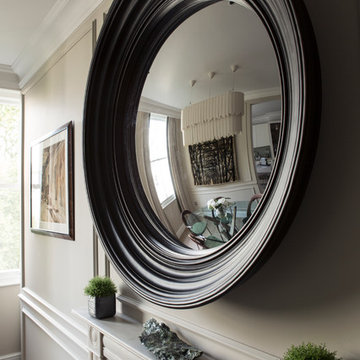
Subtle and beautiful dining room in Grade II listed property.
Painted in chalky Farrow and Ball colours to make the best of the panelling details, with a subtle grey oak floor. The scheme is accented with a large feature convex mirror above the fireplace and green detailing in the fabric and curtain border.
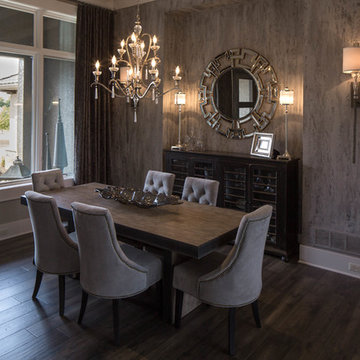
Eric Robinson
Photo of a large transitional open plan dining in Kansas City with light hardwood floors, a standard fireplace, a wood fireplace surround and grey walls.
Photo of a large transitional open plan dining in Kansas City with light hardwood floors, a standard fireplace, a wood fireplace surround and grey walls.
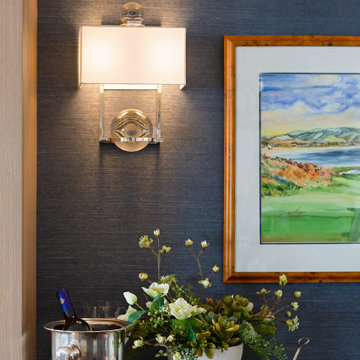
Open floor plan with the dining room in the middle!!!
A custom built bar separates the spaces nicely. Grass cloth wallpaper between the upper cabinets provides a textural backdrop for the original water color of Pebble Beach and glass orb wall sconces. The round glass is repeated in the chandelier. A nautical chart of the New Haven Harbor shows just where you are, and where you might want to go after dinner!
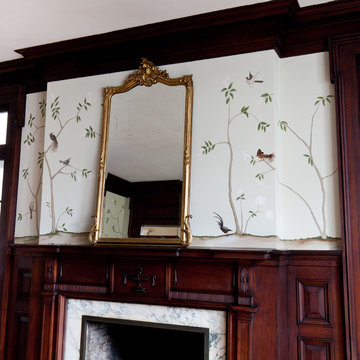
The formal living room and dining room of a classic Architect Neel Reid designed home. Decorated by Robinson Home in historic Macon, GA.
Large traditional separate dining room in Atlanta with green walls, medium hardwood floors, a standard fireplace and a wood fireplace surround.
Large traditional separate dining room in Atlanta with green walls, medium hardwood floors, a standard fireplace and a wood fireplace surround.
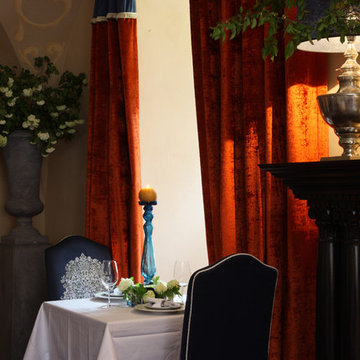
Дизайнер - Лада Кулакова
Съемка - Михаил Степанов
Large traditional open plan dining in Other with beige walls, carpet, no fireplace and a wood fireplace surround.
Large traditional open plan dining in Other with beige walls, carpet, no fireplace and a wood fireplace surround.
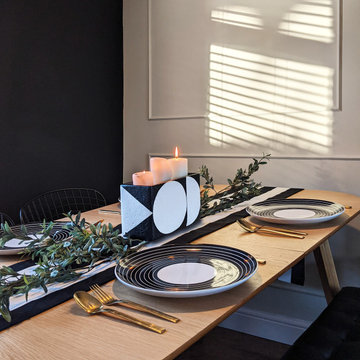
Close-up of the table dressing, featuring hand-painted cement double-planter by Hannah Drakeford Design, used as a table centre-piece.
Design ideas for a mid-sized eclectic separate dining room in Berkshire with multi-coloured walls, medium hardwood floors, a standard fireplace, a wood fireplace surround and panelled walls.
Design ideas for a mid-sized eclectic separate dining room in Berkshire with multi-coloured walls, medium hardwood floors, a standard fireplace, a wood fireplace surround and panelled walls.
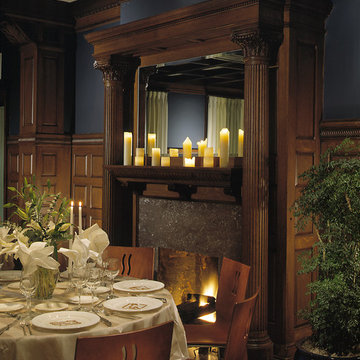
Rion Rizzo
Transitional dining room in New York with blue walls, carpet, a standard fireplace and a wood fireplace surround.
Transitional dining room in New York with blue walls, carpet, a standard fireplace and a wood fireplace surround.
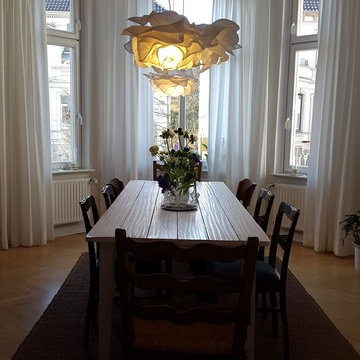
Fotografin Bonnie Bartusch
This is an example of a mid-sized traditional separate dining room in Bremen with white walls, light hardwood floors and a wood fireplace surround.
This is an example of a mid-sized traditional separate dining room in Bremen with white walls, light hardwood floors and a wood fireplace surround.
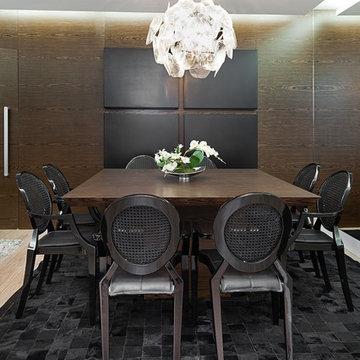
Soluções inteligentes e acabamentos nobres resolveram este apartamento em Flores da Cunha, RS. Com um total de 127 m², o imóvel ganhou mais espaço através do acréscimo da sacada. Mantivemos a configuração principal do apartamento, mas trocamos pisos, revestimentos, guarnições; reformados as portas; acrescentamos o forro de gesso; principalmente investimos em esquadrias com vidro duplo. Aliado a posição solar em que o apartamento se encontra, esta solução trouxe melhora termo-acústica ao apartamento, não necessitando a instalação de ar condicionado em nenhum ambiente. Tudo muito prático e moderno, o projeto deveria ser sofisticado e principalmente confortável. Os revestimentos em cores sóbrias dão o tom chique ao apartamento, enquanto os detalhes denotam modernidade, como o lustre (Hope) da sala de jantar e o quadro de Vitor Senger, com a representação de Marilyn Monroe.
Na cozinha, ilha com pia e torneira gourmet, cooktop e coifa, pensado para o uso prático e fácil manutenção. A pintura branca extra-brilho dos armários contrasta com o preto do granito. O toque de jovialidade e bom-humor está presente com as cadeiras Christie Floral.
Mais aconchegante ainda, o dormitório do casal possui cama enorme, cabeceira estofada, puff e tapete super macio. A imagem da ponte do brooklin impressa em uma chapa de mdf e os espelhos do closet oferecem profundidade ao espaço, chamando a atenção de quem entra no quarto.
Tudo sob medida, com design mais apurado, onde cada peça é pensada e projetada para uma vida mais duradoura. O vazio de certos pontos dão leveza e oferecem uma boa circulação.
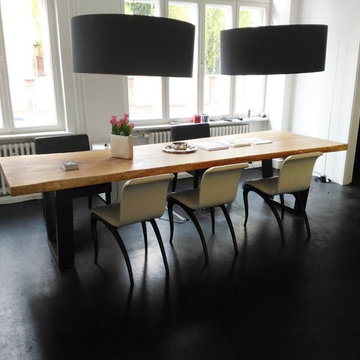
Inspiration for an expansive industrial dining room in Manchester with a wood fireplace surround.
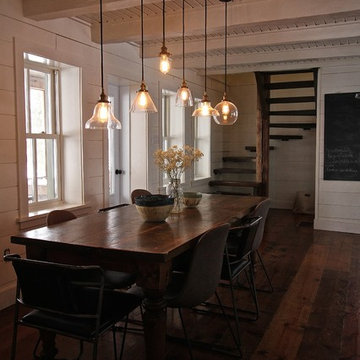
Design ideas for a large midcentury kitchen/dining combo in Toronto with white walls, a wood stove and a wood fireplace surround.
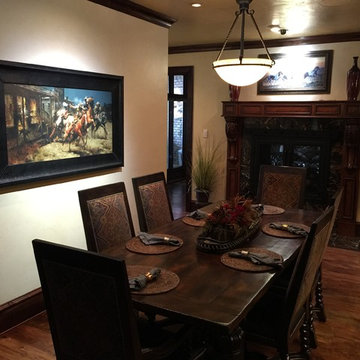
Mid-sized country kitchen/dining combo in Austin with beige walls, dark hardwood floors, a standard fireplace and a wood fireplace surround.
Black Dining Room Design Ideas with a Wood Fireplace Surround
3