Black Dining Room Design Ideas with a Wood Stove
Refine by:
Budget
Sort by:Popular Today
41 - 60 of 106 photos
Item 1 of 3
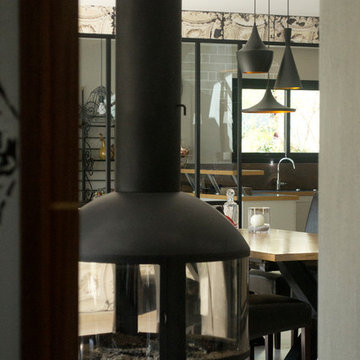
@Ismai
Photo of a large industrial dining room in Rennes with ceramic floors, a wood stove, a metal fireplace surround, grey walls and white floor.
Photo of a large industrial dining room in Rennes with ceramic floors, a wood stove, a metal fireplace surround, grey walls and white floor.
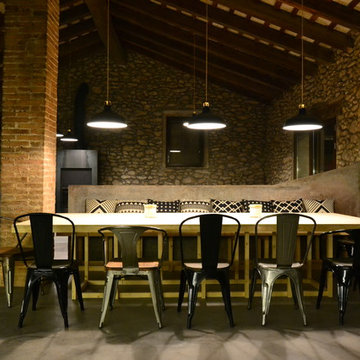
ARquitectos
Photo of a mid-sized country open plan dining in Barcelona with grey walls, concrete floors, a wood stove, a metal fireplace surround and grey floor.
Photo of a mid-sized country open plan dining in Barcelona with grey walls, concrete floors, a wood stove, a metal fireplace surround and grey floor.
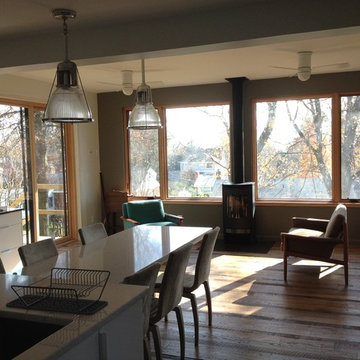
Design ideas for a small eclectic kitchen/dining combo in DC Metro with multi-coloured walls, medium hardwood floors and a wood stove.
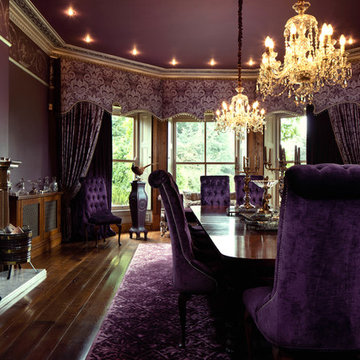
Photo by Sonder Creative.
A lavish entertainment room for guests and dignitaries.
Inspiration for a large separate dining room in Other with purple walls, dark hardwood floors, a wood stove and a wood fireplace surround.
Inspiration for a large separate dining room in Other with purple walls, dark hardwood floors, a wood stove and a wood fireplace surround.
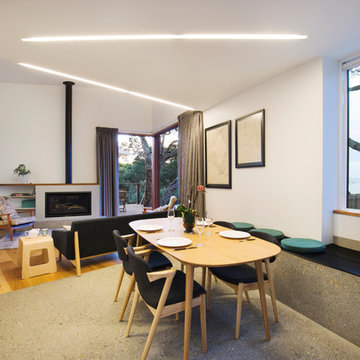
Potho credit: Peter Nevett
Inspiration for a mid-sized scandinavian open plan dining in Melbourne with white walls, concrete floors, a wood stove, a concrete fireplace surround and grey floor.
Inspiration for a mid-sized scandinavian open plan dining in Melbourne with white walls, concrete floors, a wood stove, a concrete fireplace surround and grey floor.
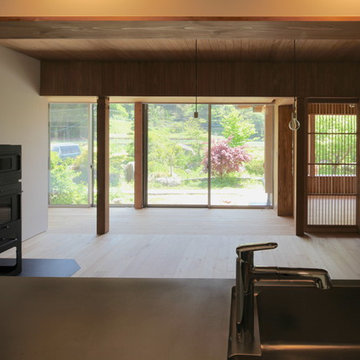
木造の耐震改修
Inspiration for a scandinavian open plan dining in Other with brown walls, medium hardwood floors, a wood stove and a metal fireplace surround.
Inspiration for a scandinavian open plan dining in Other with brown walls, medium hardwood floors, a wood stove and a metal fireplace surround.
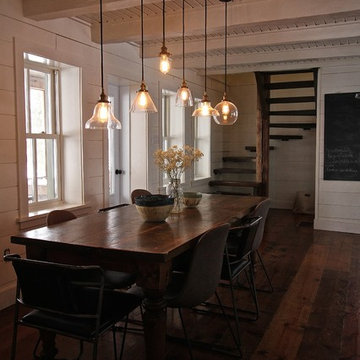
Design ideas for a large midcentury kitchen/dining combo in Toronto with white walls, a wood stove and a wood fireplace surround.
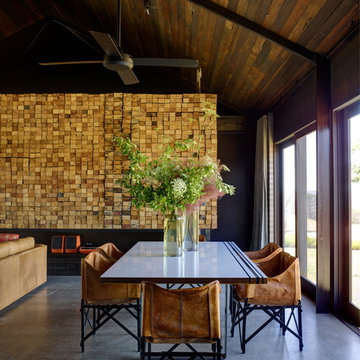
Richard Powers
This is an example of a mid-sized contemporary dining room in Melbourne with black walls, concrete floors, a wood stove and a metal fireplace surround.
This is an example of a mid-sized contemporary dining room in Melbourne with black walls, concrete floors, a wood stove and a metal fireplace surround.
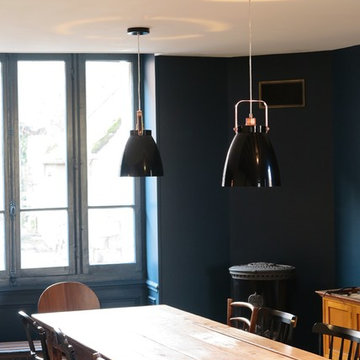
Country open plan dining in Paris with blue walls, light hardwood floors and a wood stove.
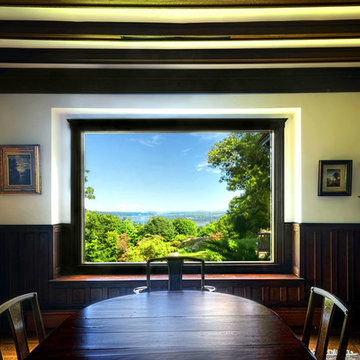
Design ideas for a large traditional separate dining room in New York with beige walls, medium hardwood floors, a wood stove and a tile fireplace surround.
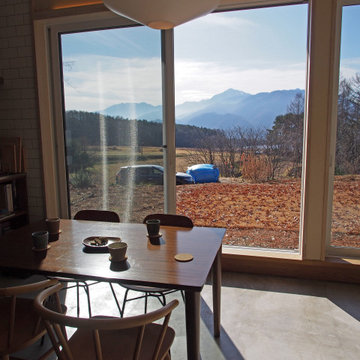
Design ideas for a small modern open plan dining in Other with white walls, concrete floors, a wood stove, a concrete fireplace surround and grey floor.
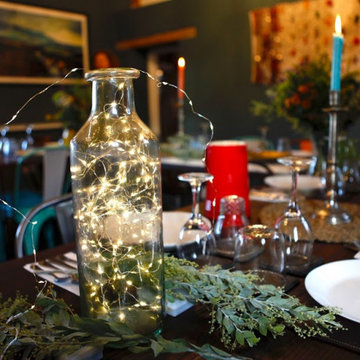
A huge double height dining and banqueting hall designed for the wow factor and with flexible use to seat 21 or become a meeting hall for canapes and cocktails. Contemporary modern rustic and with original wall art and eclectic curios.
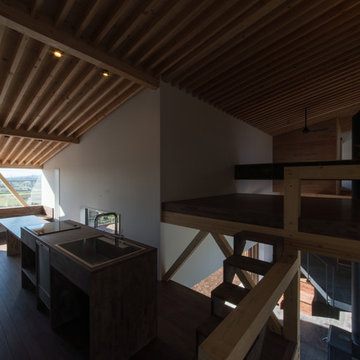
Kentaro Watanabe
Inspiration for a mid-sized asian kitchen/dining combo in Other with white walls, dark hardwood floors, a wood stove, a concrete fireplace surround and brown floor.
Inspiration for a mid-sized asian kitchen/dining combo in Other with white walls, dark hardwood floors, a wood stove, a concrete fireplace surround and brown floor.
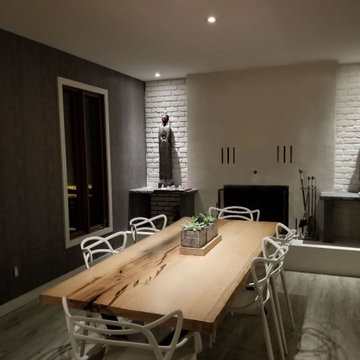
Rénovation d'une salle à manger
Kitchen/dining combo in Montreal with a wood stove, a concrete fireplace surround and brick walls.
Kitchen/dining combo in Montreal with a wood stove, a concrete fireplace surround and brick walls.
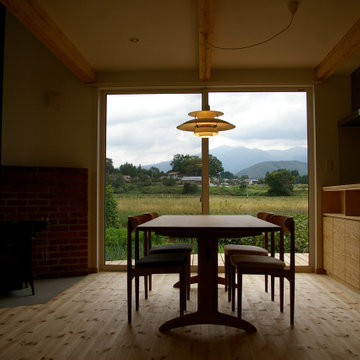
Photo of a scandinavian dining room in Other with white walls, light hardwood floors, a wood stove, a brick fireplace surround and beige floor.
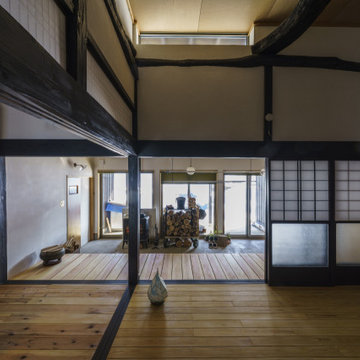
寒さ厳しい雪国山形の自然の中に
築100年の古民家が、永いあいだ空き家となっていました。
その家に、もう一度命を吹き込んだのは
自然と共に生きる暮らしを夢見たご家族です。
雄大な自然に囲まれた環境を活かし、
季節ごとの風の道と陽当りを調べあげ
ご家族と一緒に間取りを考え
家の中から春夏秋冬の風情を楽しめるように作りました。
「自然と共に生きる暮らし」をコンセプトに
古民家の歴史ある美しさを残しつつ現代の新しい快適性も取り入れ、
新旧をちょうどよく調和させた古民家に蘇らせました。
リフォーム:古民家再生
築年数:100年以上
竣工:2021年1月
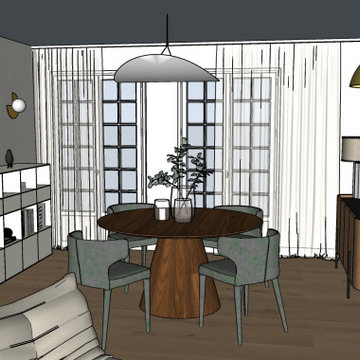
Rénovation complète d'une salle à manger datée, changement du sol, les murs sont détapissés et repeints, ajout d'un poêle et d'une verrière au style art contemporain, modification des points lumineux. Ce séjour fait peau neuve.
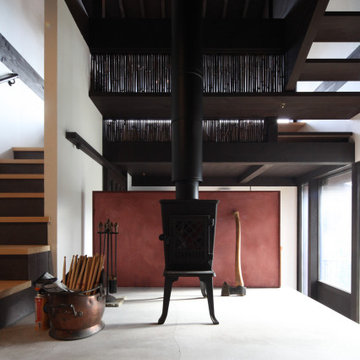
暖炉前は家族全員 がよく座っています 暖炉のためのステージなんですがね
Photo of a mid-sized asian open plan dining in Tokyo Suburbs with white walls, light hardwood floors, a wood stove, a plaster fireplace surround and coffered.
Photo of a mid-sized asian open plan dining in Tokyo Suburbs with white walls, light hardwood floors, a wood stove, a plaster fireplace surround and coffered.
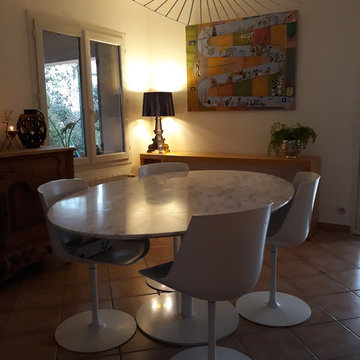
Harmonisation et incorporation de touche de couleur pour une ambiance familiale, chaleureuse, et joyeuse.
Il fallait tenir compte du budget limité , et l'ensemble besoins (le nombre de place canapé,.. ), des contraintes (emplacement du poêle).
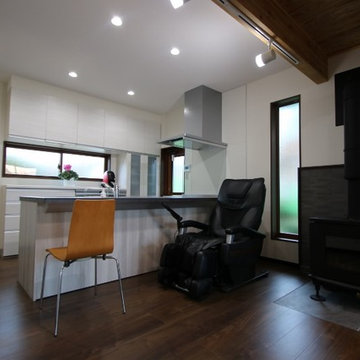
Inspiration for a modern open plan dining in Other with white walls, medium hardwood floors, a wood stove and a stone fireplace surround.
Black Dining Room Design Ideas with a Wood Stove
3