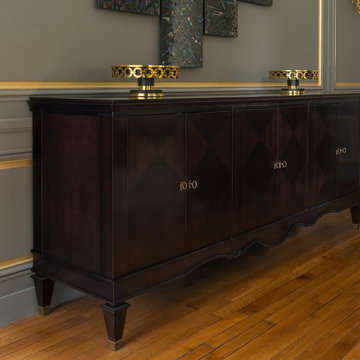Black Dining Room Design Ideas with Beige Floor
Refine by:
Budget
Sort by:Popular Today
161 - 180 of 574 photos
Item 1 of 3
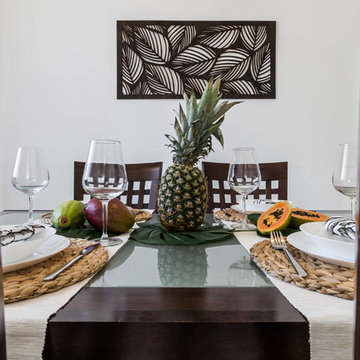
Ph. Roberta Piva
Inspiration for an expansive tropical open plan dining in Other with white walls and beige floor.
Inspiration for an expansive tropical open plan dining in Other with white walls and beige floor.
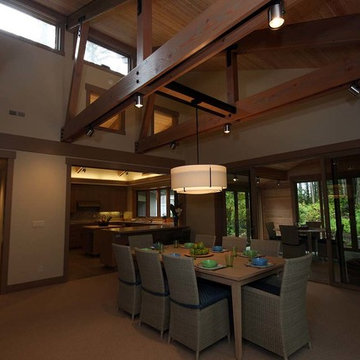
Large country separate dining room in Seattle with beige walls, ceramic floors and beige floor.
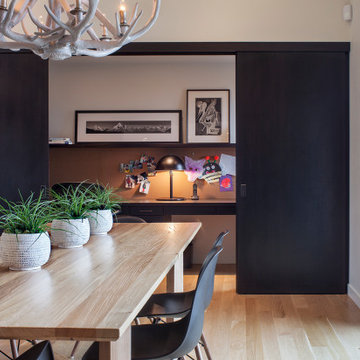
Inspiration for a large contemporary dining room in Portland with white walls, light hardwood floors and beige floor.
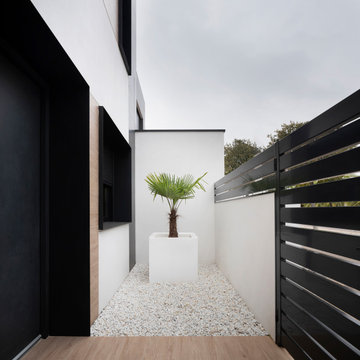
CASA VILO
La casa se ubica en el entorno de Xativa, un pequeño municipio de la comunidad valenciana.
En ella, el trabajo más interesante se encuentra en la tecnología empleada para alcanzar el confort climático, donde fue necesario un estudio y trabajo en conjunto con técnicos especialistas. La forma y materiales están pensados para aportar eficiencia al sistema a la vez de buscar una línea estética que de conjunto a la vivienda, Como podemos ver tanto en interiores, como en fachada.
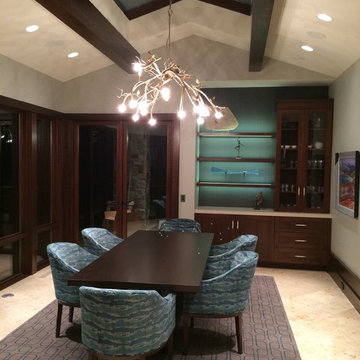
Mid-sized contemporary separate dining room in Portland with beige walls, limestone floors and beige floor.
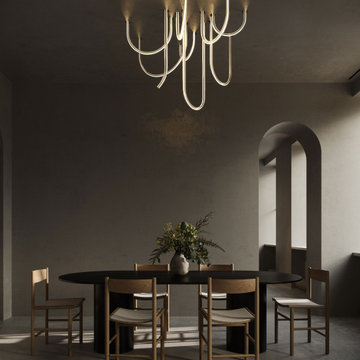
Appartamento di 140mq a Milano, diventa una dimora in il minimal mediterraneo incontra quello nordico. Elementi esili e forme scultorei instaurano un forte contrasto. Mentre la palette cromatica di basa sui toni del grigio caldo dei rivestimenti e sul tono del legno chiaro. Planimetria estremamente fluida dove i passaggi liberi ad arco si alternano con le porte e le strutture in vetro. Aria e luce sono protagoniste che riempiono e trasformano questo spazio.
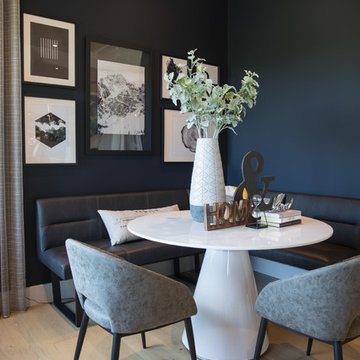
This is an example of a contemporary dining room in Calgary with black walls, light hardwood floors and beige floor.
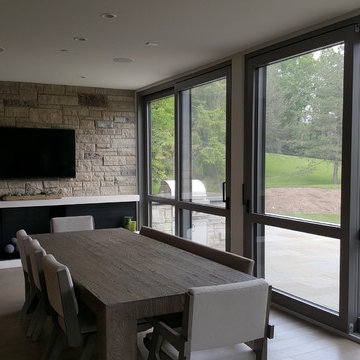
This is an example of a large contemporary kitchen/dining combo in Chicago with white walls, light hardwood floors, a standard fireplace, a wood fireplace surround and beige floor.
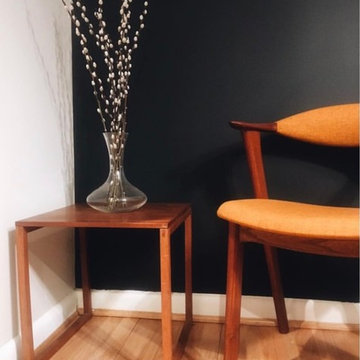
This client was inspired by mid-century design and wanted to incorporate a dramatic setting. We sourced all the furnishings, lighting and went with a bold, black accent wall.
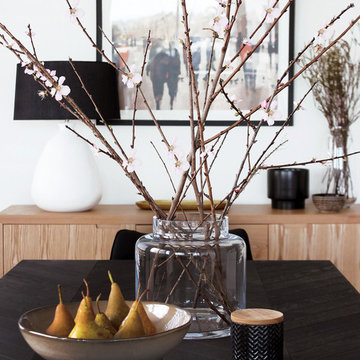
After spending 40 happy years in their family home, Kathryn’s clients purchased a smaller apartment in Sydney’s South. Kathryn assisted in furnishing the apartment. A modern, fresh and bright apartment led to a black, white and natural coloured decorative scheme. Elements of timber veneer, glass and earthy looking upholstery contributed to the understated elegance of the furnishings. Sourcing a variety of beautiful pieces from suppliers in Sydney and Victoria the interior decoration reflected the design of the apartment. Fabrics were sourced and chosen specifically for the lounge setting which was hand crafted here in Sydney.
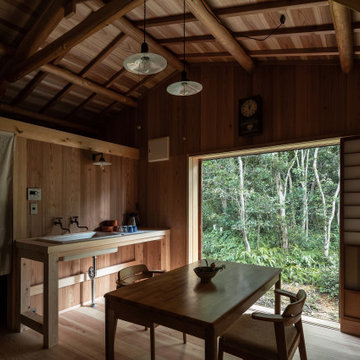
窓を開け放すと爽やかな森の風が通り抜けると共に印象的な緑の気配も感じ取ることができます。
Design ideas for a mid-sized country dining room in Other with brown walls, medium hardwood floors, no fireplace, beige floor, exposed beam and wood walls.
Design ideas for a mid-sized country dining room in Other with brown walls, medium hardwood floors, no fireplace, beige floor, exposed beam and wood walls.
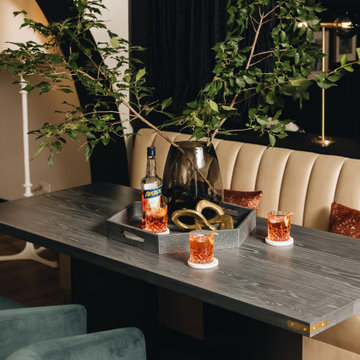
Design ideas for a large transitional dining room in Chicago with white walls, light hardwood floors, no fireplace and beige floor.
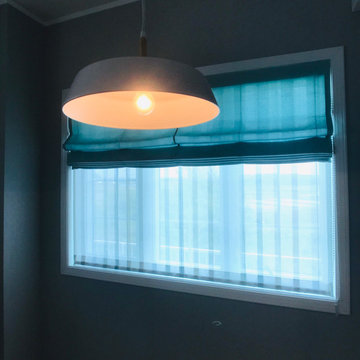
Inspiration for a large scandinavian open plan dining in Other with brown walls, light hardwood floors, no fireplace, beige floor, wallpaper and wallpaper.
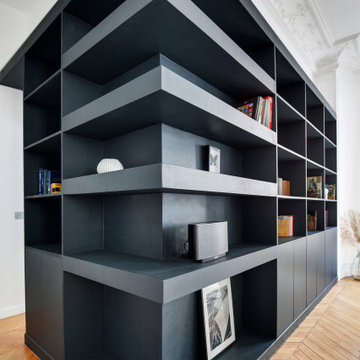
Le projet :
Un appartement haussmannien de 200m2 resté dans son jus depuis cinquante ans, entièrement redistribué et rénové afin d’obtenir 2 appartements de 100m2.
L’appartement repensé par l’agence Decor Interieur retrouve son cachet d’origine tout en y apportant un style contemporain.
Notre solution :
Suite à la nouvelle répartition de l’espace en deux appartements distincts de 100m2, la problématique principale sera de créer des nouvelles circulations entre les pièces malgré un mur porteur. Une ouverture entre une ancienne chambre et le séjour va être créée afin d’en permettre l’accès. L’ancienne chambre est transformée en bureau afin de conserver cheminée, parquet et moulures.
Un ensemble bibliothèque à angle ouvert va être le point de liaison entre les pièces à vivre et la cuisine. Il est réalisé sur tout un mur côté salle à manger et se poursuit dans le couloir, créant un ensemble magistrale de couleur noire qui ouvre visuellement l’espace. Il permet de dissimuler une porte à galandage côté bureau avec un placard dont l’ouverture est côté bureau alors que le renfoncement est côté couloir. Dans ce placard, le ballon d’eau chaude est également intégré.
Nous condamnons une ancienne ouverture côté salle à manger (qui permettait d’accéder à la galerie centrale de l’appartement d’origine) et l’aménageons en espace bureau.
Nous rénovons les pièces à vivre dans les règles de l’art en conservant les très belles moulures et corniches sous une exceptionnelle hauteur sous plafond de 3,50m.
Des reprises au niveau des moulures ont été nécessaires suite à l’ouverture créée entre l’ancienne chambre et le séjour.
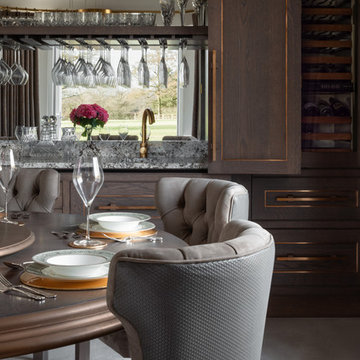
Photo of a mid-sized contemporary kitchen/dining combo in London with grey walls, carpet, no fireplace and beige floor.
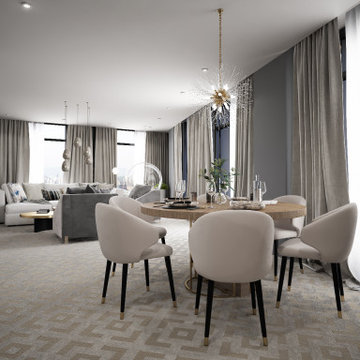
Large contemporary open plan dining in Other with grey walls, carpet, a metal fireplace surround and beige floor.
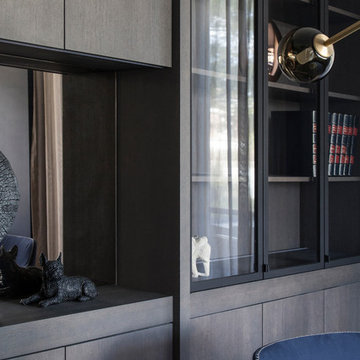
Photo : BCDF Studio
Design ideas for a mid-sized contemporary open plan dining in Paris with blue walls, light hardwood floors, no fireplace and beige floor.
Design ideas for a mid-sized contemporary open plan dining in Paris with blue walls, light hardwood floors, no fireplace and beige floor.
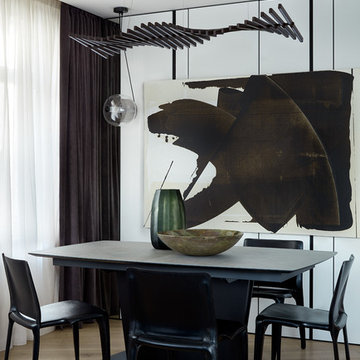
Гостиная, объединенная с кухней. Вид на обеденную зону.
Авторский коллектив : Екатерина Вязьминова, Иван Сельвинский
Фото : Сергей Ананьев
На заднем плане картина художника Alex Kuznetsov
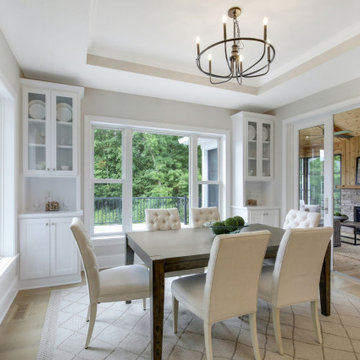
The dining room sets just off of the kitchen and opens to the 3-season porch. Big Andersen windows allow lots of natural light a view of the natural landscape.
Black Dining Room Design Ideas with Beige Floor
9
