Black Dining Room Design Ideas with Black Floor
Refine by:
Budget
Sort by:Popular Today
61 - 80 of 213 photos
Item 1 of 3
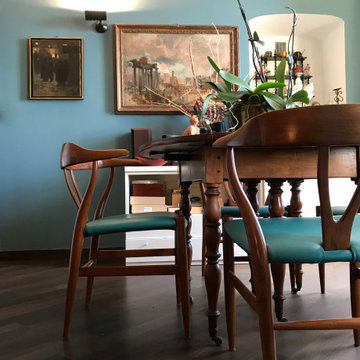
Scelta dei colori e dei materiali, progetto della disposizione degli arredi e delle opere a parete
This is an example of a mid-sized eclectic open plan dining in Other with blue walls, exposed beam, dark hardwood floors and black floor.
This is an example of a mid-sized eclectic open plan dining in Other with blue walls, exposed beam, dark hardwood floors and black floor.
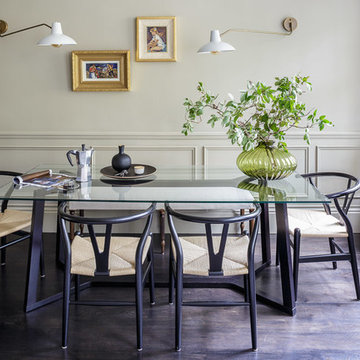
Mark Bolton
Photo of a transitional dining room in London with black floor.
Photo of a transitional dining room in London with black floor.
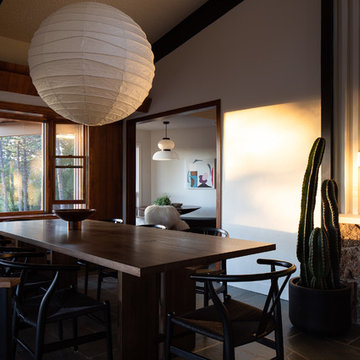
The Challenge
This original mid-century Colorado Springs home hadn’t been updated in 40 years. We were tasked with transforming a dysfunctional, outdated space into a seamless design that maintained the integrity of the original architecture - including a challenging layout, seven different flooring types, and old lighting and electrical.
The Solution
Within a limited budget we streamlined the finish palette with natural materials to play with the concept of indoor/outdoor living; gutted the bedrooms and combined two guest rooms into one large master suite; updated the electrical with recessed cans and Noguchi fixtures (which pay homage to the home’s 1960s roots); and filled the home with new furniture and accessories that speak to the homeowner’s love of modern design.
Dado Interior Design
Location: Denver, CO, USA
Photographed by: JC Buck
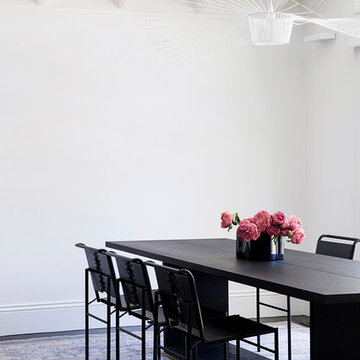
Inspiration for a contemporary dining room in Sydney with white walls, dark hardwood floors and black floor.
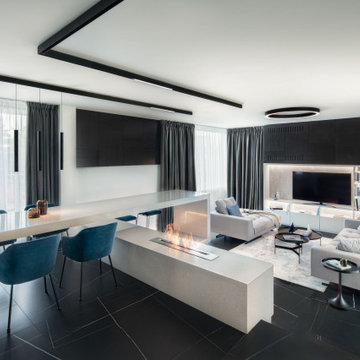
Inspiration for a large contemporary open plan dining in London with white walls, a tile fireplace surround and black floor.
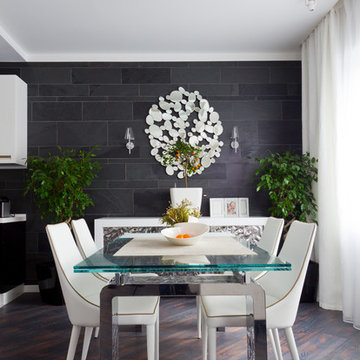
Квартира проектировалась для семьи с 6-летним ребенком, к которым часто приезжают гости. Стояла задача рационально использовать пространство двух уровней.
Клиент обратился к нам, когда у него на руках было 8 вариантов планировочных решений от 3 дизайнеров. Однако в них не был раскрыт возможный потенциал пространства и не решались задачи клиента.
Основным решением, которое мы предложили, было разделить уровни квартиры на гостевую и приватную зону. В гостевой, где находится вход в квартиру, размещены прихожая, студия из гостиной, кухни и столовой, гостевая спальня и гостевой санузел с постирочной. В приватной зоне — спальня, гардеровная, детская и санузел.
Проект наминирован на открытом всеросийском конкурсе INTERIA AWARDS
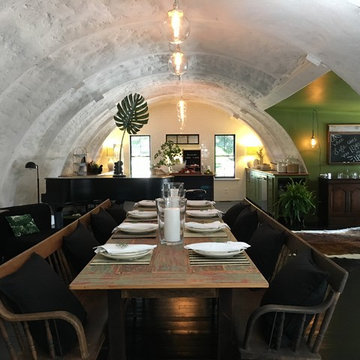
Open Plan unique Quonset Dining & Kitchen
Photo of a large mediterranean kitchen/dining combo in Providence with white walls, painted wood floors and black floor.
Photo of a large mediterranean kitchen/dining combo in Providence with white walls, painted wood floors and black floor.
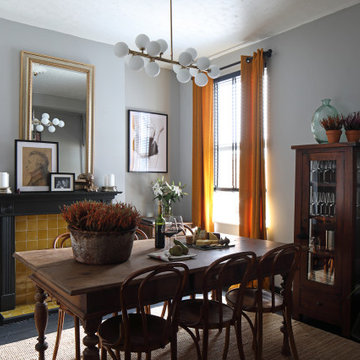
Photo of a mid-sized transitional separate dining room in Sussex with grey walls, painted wood floors, a wood stove, a tile fireplace surround and black floor.
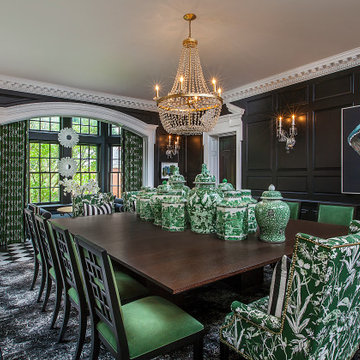
Design ideas for a mid-sized transitional separate dining room in Detroit with black walls, marble floors, no fireplace, black floor and decorative wall panelling.
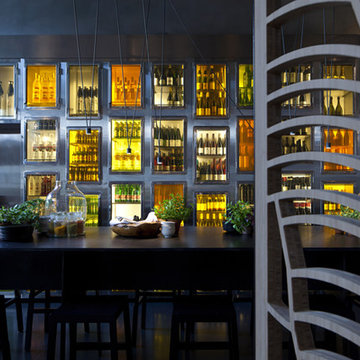
Inspiration for a large contemporary kitchen/dining combo in Miami with black walls, dark hardwood floors, no fireplace and black floor.
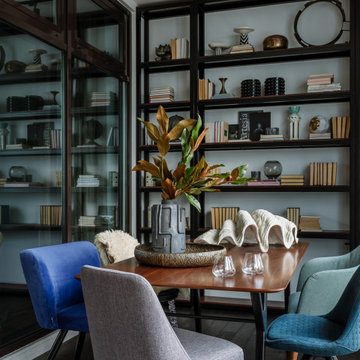
Апартаменты для временного проживания семьи из двух человек в ЖК TriBeCa. Интерьеры выполнены в современном стиле. Дизайн в проекте получился лаконичный, спокойный, но с интересными акцентами, изящно дополняющими общую картину. Зеркальные панели в прихожей увеличивают пространство, смотрятся стильно и оригинально. Современные картины в гостиной и спальне дополняют общую композицию и объединяют все цвета и полутона, которые мы использовали, создавая гармоничное пространство
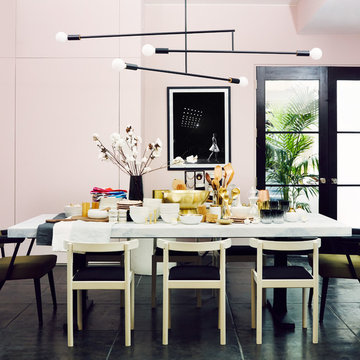
Design ideas for a contemporary dining room in Los Angeles with pink walls and black floor.
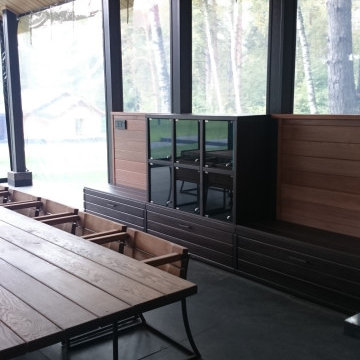
Беседка–барбекю 60 м2.
Беседка барбекю проектировалась на имеющемся бетонном прямоугольном основании. Желанием заказчика было наличие массивного очага и разделочных поверхностей для максимально комфортной готовки, обеденного стола на 12 человек и мест для хранения посуды и инвентаря. Все элементы интерьера беседки выполнены по индивидуальному проекту. Особенно эффектна кухня, выполненная из чугуна с отделкой термодеревом. Мангал, размером 1.2*0.6 м , также индивидуален не только по дизайну, но и по функциям ( подъёмная чаша с углем, система поддува и пр.). Мебель и стол выполнены из термолиственницы. На полу плитка из натурального сланца. Позднее было принято решение закрыть внешние стены беседки прозрачными подъёмными панелями, что позволяет использовать её в любую погоду. Благодаря применению природных материалов, беседка очень органично вписалась в окружающий пейзаж.
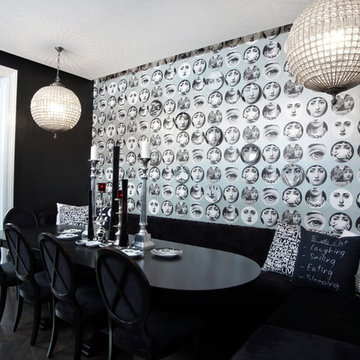
Contemporary dining room in Toronto with black walls, dark hardwood floors and black floor.
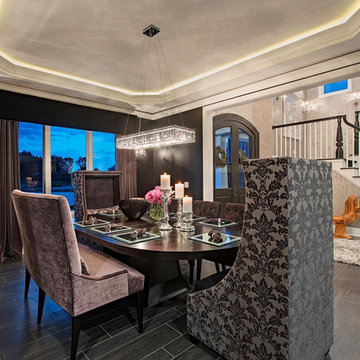
This is an example of a mid-sized transitional dining room in Cleveland with black walls and black floor.
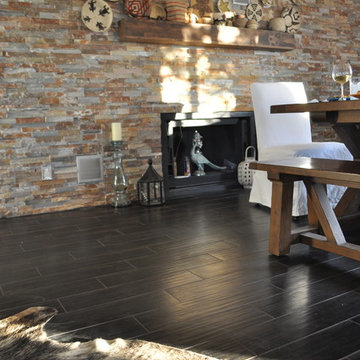
Large contemporary separate dining room in Phoenix with black floor, multi-coloured walls, dark hardwood floors, a standard fireplace and a stone fireplace surround.
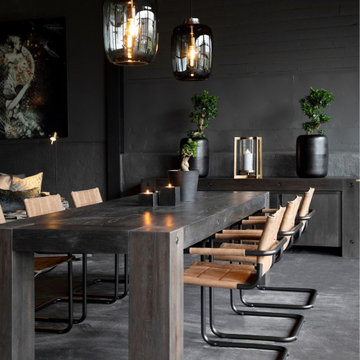
Design ideas for an industrial kitchen/dining combo in London with black walls and black floor.
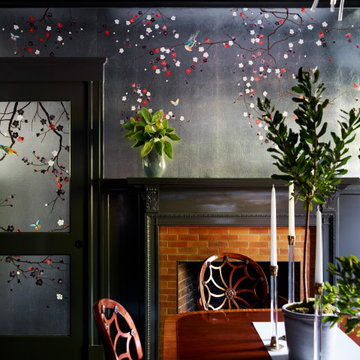
Large separate dining room in Boston with metallic walls, dark hardwood floors, a standard fireplace, a brick fireplace surround, black floor, exposed beam and wallpaper.
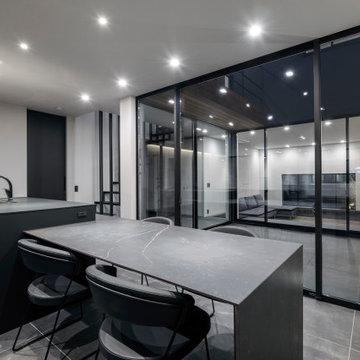
Photo of a mid-sized contemporary kitchen/dining combo in Tokyo Suburbs with grey walls, ceramic floors, no fireplace, black floor, wallpaper and wallpaper.
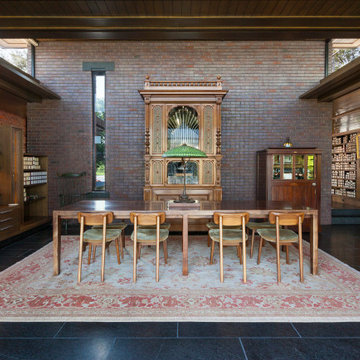
A tea pot, being a vessel, is defined by the space it contains, it is not the tea pot that is important, but the space.
Crispin Sartwell
Located on a lake outside of Milwaukee, the Vessel House is the culmination of an intense 5 year collaboration with our client and multiple local craftsmen focused on the creation of a modern analogue to the Usonian Home.
As with most residential work, this home is a direct reflection of it’s owner, a highly educated art collector with a passion for music, fine furniture, and architecture. His interest in authenticity drove the material selections such as masonry, copper, and white oak, as well as the need for traditional methods of construction.
The initial diagram of the house involved a collection of embedded walls that emerge from the site and create spaces between them, which are covered with a series of floating rooves. The windows provide natural light on three sides of the house as a band of clerestories, transforming to a floor to ceiling ribbon of glass on the lakeside.
The Vessel House functions as a gallery for the owner’s art, motorcycles, Tiffany lamps, and vintage musical instruments – offering spaces to exhibit, store, and listen. These gallery nodes overlap with the typical house program of kitchen, dining, living, and bedroom, creating dynamic zones of transition and rooms that serve dual purposes allowing guests to relax in a museum setting.
Through it’s materiality, connection to nature, and open planning, the Vessel House continues many of the Usonian principles Wright advocated for.
Overview
Oconomowoc, WI
Completion Date
August 2015
Services
Architecture, Interior Design, Landscape Architecture
Black Dining Room Design Ideas with Black Floor
4