Black Dining Room Design Ideas with Brown Floor
Refine by:
Budget
Sort by:Popular Today
141 - 160 of 2,175 photos
Item 1 of 3

Photo of a transitional open plan dining in Austin with white walls, medium hardwood floors, a ribbon fireplace and brown floor.
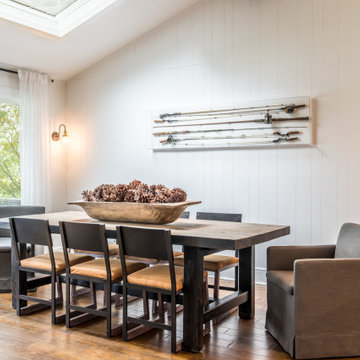
Photo of a traditional dining room in Dallas with white walls, medium hardwood floors, brown floor, vaulted and planked wall panelling.
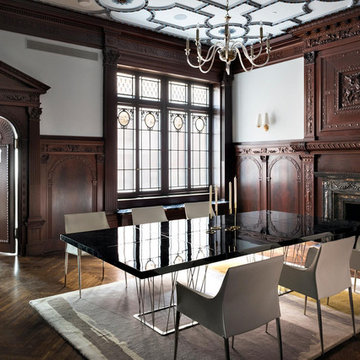
New exterior windows are installed outboard of the existing Tiffany glass.
Inspiration for a large traditional separate dining room in New York with white walls, dark hardwood floors, a standard fireplace, a stone fireplace surround and brown floor.
Inspiration for a large traditional separate dining room in New York with white walls, dark hardwood floors, a standard fireplace, a stone fireplace surround and brown floor.
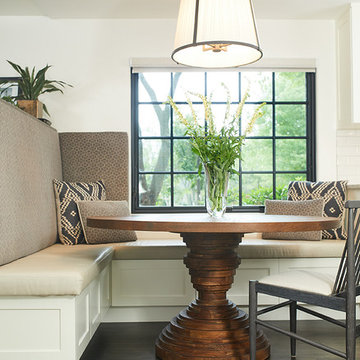
Photo of a transitional dining room in Grand Rapids with white walls, dark hardwood floors and brown floor.
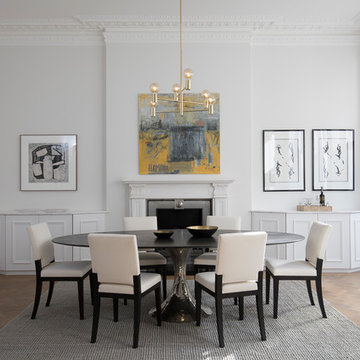
Photo of a transitional dining room in London with white walls, medium hardwood floors, a standard fireplace and brown floor.
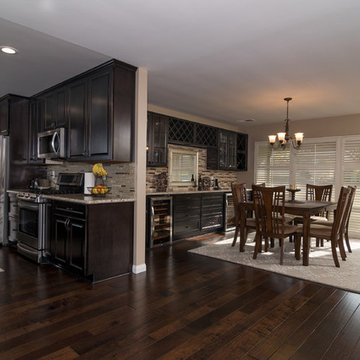
Complete Interior Remodel.
Construction by:
K-Co Construction, Inc.
http://www.kcoconstruction.com/index.html
Photography by:
Justin Novak Photography
http://novakphotos.com/
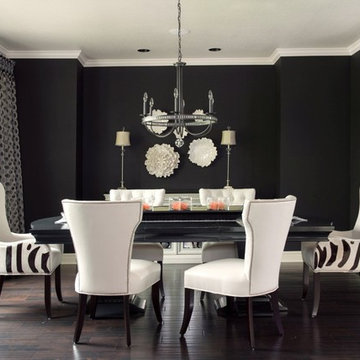
Dramatic dining rooms, black and white, Ramsey Interiors, Interior Design Kansas City
Photographer: Matt Kocourek
This is an example of a transitional dining room in Kansas City with black walls, dark hardwood floors and brown floor.
This is an example of a transitional dining room in Kansas City with black walls, dark hardwood floors and brown floor.
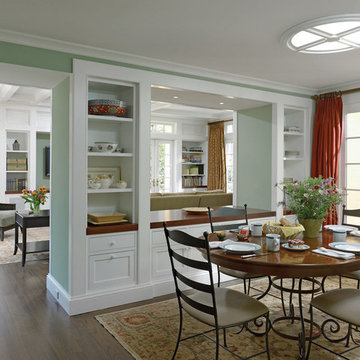
Photo of a traditional dining room in Philadelphia with green walls, dark hardwood floors and brown floor.
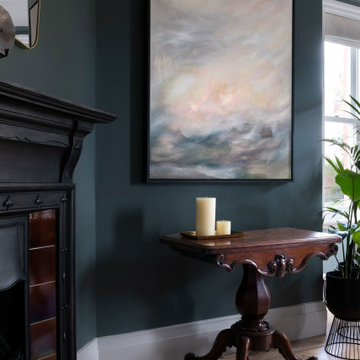
Inspiration for a mid-sized eclectic separate dining room in Cheshire with green walls, light hardwood floors, a standard fireplace, a metal fireplace surround and brown floor.
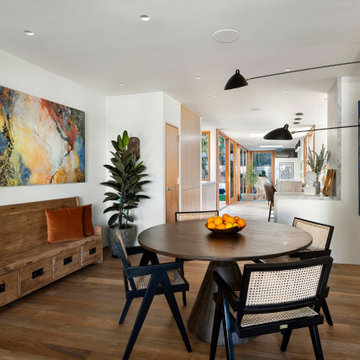
Design ideas for a small contemporary dining room in Los Angeles with white walls, no fireplace, brown floor and medium hardwood floors.
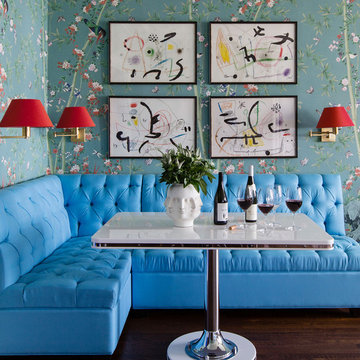
Josh Thornton
Mid-sized eclectic dining room in Chicago with dark hardwood floors, brown floor and multi-coloured walls.
Mid-sized eclectic dining room in Chicago with dark hardwood floors, brown floor and multi-coloured walls.
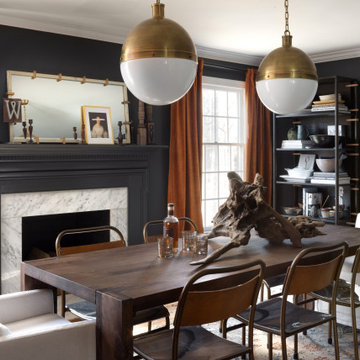
Dark, mood dining room with traditional portraiture and modern accents.
Design ideas for a mid-sized transitional kitchen/dining combo in Baltimore with black walls, medium hardwood floors, a standard fireplace, a wood fireplace surround and brown floor.
Design ideas for a mid-sized transitional kitchen/dining combo in Baltimore with black walls, medium hardwood floors, a standard fireplace, a wood fireplace surround and brown floor.

Photo of a large transitional separate dining room in London with white walls, medium hardwood floors, a standard fireplace, a stone fireplace surround, brown floor and panelled walls.
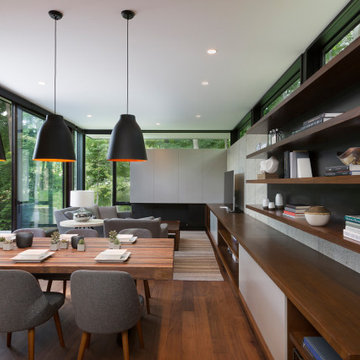
The client’s request was quite common - a typical 2800 sf builder home with 3 bedrooms, 2 baths, living space, and den. However, their desire was for this to be “anything but common.” The result is an innovative update on the production home for the modern era, and serves as a direct counterpoint to the neighborhood and its more conventional suburban housing stock, which focus views to the backyard and seeks to nullify the unique qualities and challenges of topography and the natural environment.
The Terraced House cautiously steps down the site’s steep topography, resulting in a more nuanced approach to site development than cutting and filling that is so common in the builder homes of the area. The compact house opens up in very focused views that capture the natural wooded setting, while masking the sounds and views of the directly adjacent roadway. The main living spaces face this major roadway, effectively flipping the typical orientation of a suburban home, and the main entrance pulls visitors up to the second floor and halfway through the site, providing a sense of procession and privacy absent in the typical suburban home.
Clad in a custom rain screen that reflects the wood of the surrounding landscape - while providing a glimpse into the interior tones that are used. The stepping “wood boxes” rest on a series of concrete walls that organize the site, retain the earth, and - in conjunction with the wood veneer panels - provide a subtle organic texture to the composition.
The interior spaces wrap around an interior knuckle that houses public zones and vertical circulation - allowing more private spaces to exist at the edges of the building. The windows get larger and more frequent as they ascend the building, culminating in the upstairs bedrooms that occupy the site like a tree house - giving views in all directions.
The Terraced House imports urban qualities to the suburban neighborhood and seeks to elevate the typical approach to production home construction, while being more in tune with modern family living patterns.
Overview:
Elm Grove
Size:
2,800 sf,
3 bedrooms, 2 bathrooms
Completion Date:
September 2014
Services:
Architecture, Landscape Architecture
Interior Consultants: Amy Carman Design
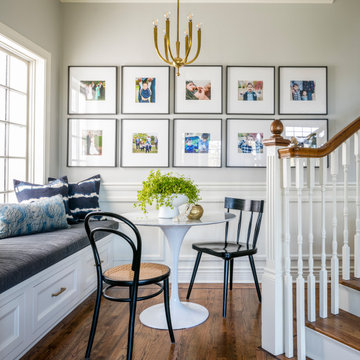
Inspiration for a mid-sized transitional dining room in Seattle with grey walls, dark hardwood floors and brown floor.
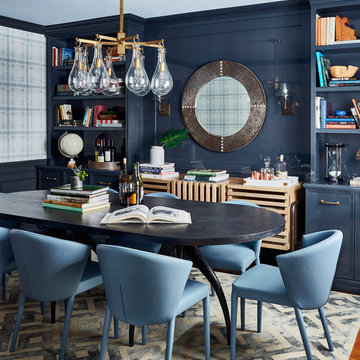
Jacob Snavely Photography
Inspiration for a mid-sized transitional separate dining room in New York with blue walls, medium hardwood floors and brown floor.
Inspiration for a mid-sized transitional separate dining room in New York with blue walls, medium hardwood floors and brown floor.
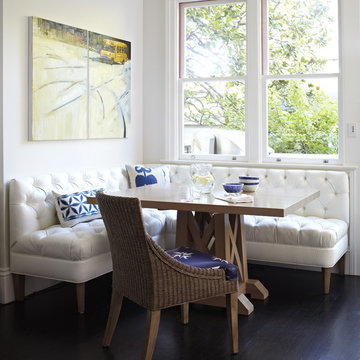
Photography by Werner Straube
Photo of a traditional dining room in San Francisco with brown floor.
Photo of a traditional dining room in San Francisco with brown floor.
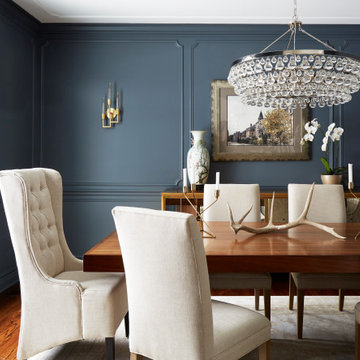
Inspiration for a large transitional separate dining room in Chicago with grey walls, medium hardwood floors, brown floor and panelled walls.
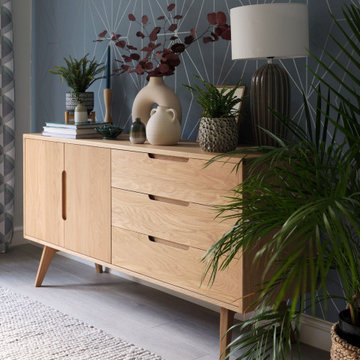
Inspiration for a mid-sized modern separate dining room in Gloucestershire with blue walls, vinyl floors, brown floor and wallpaper.
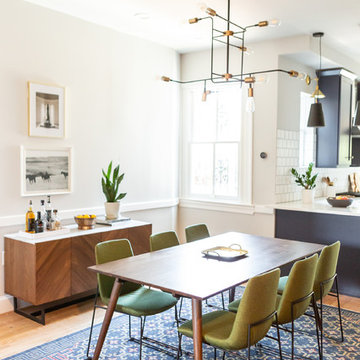
Styling the dining room mid-century in furniture and chandelier really added the "different" elements the homeowners were looking for. The new pattern in the run tied in to the kitchen without being too matchy matchy.
Black Dining Room Design Ideas with Brown Floor
8