Black Dining Room Design Ideas with Medium Hardwood Floors
Refine by:
Budget
Sort by:Popular Today
221 - 240 of 2,000 photos
Item 1 of 3
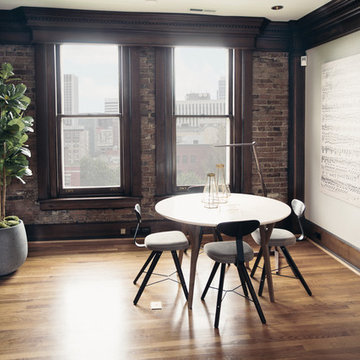
Writer's room designed for singer/songwriter Ashley Monroe and featured on the Wayfair.com website.
Photos: Northman Creative
Inspiration for a large eclectic dining room in Nashville with medium hardwood floors.
Inspiration for a large eclectic dining room in Nashville with medium hardwood floors.
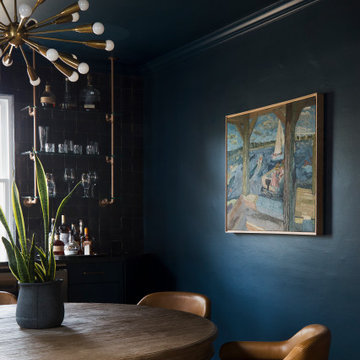
This is an example of a mid-sized modern separate dining room in Other with blue walls, medium hardwood floors, no fireplace and recessed.
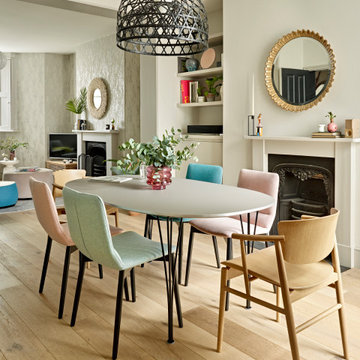
This is an example of a contemporary open plan dining in Other with grey walls, medium hardwood floors, a standard fireplace and brown floor.
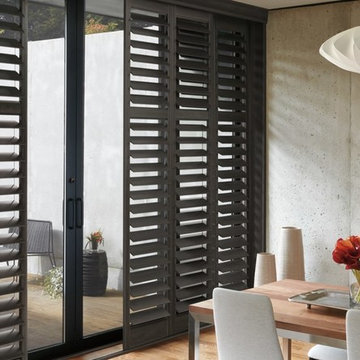
Hybrid Shutters
Mid-sized contemporary open plan dining in Phoenix with grey walls, medium hardwood floors, no fireplace and brown floor.
Mid-sized contemporary open plan dining in Phoenix with grey walls, medium hardwood floors, no fireplace and brown floor.
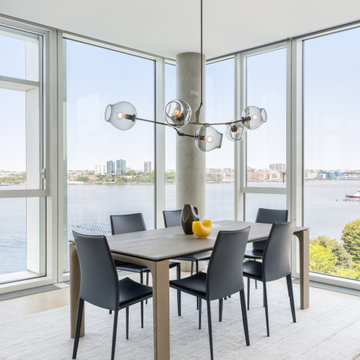
We've designed an exquisite pied-à-terre apartment with views of the Hudson River, an ideal retreat for an Atlanta-based couple. The apartment features all-new furnishings, exuding comfort and style throughout. From plush sofas to sleek dining chairs, each piece has been selected to create a relaxed and inviting atmosphere. The kitchen was fitted with new countertops, providing functionality and aesthetic appeal. Adjacent to the kitchen, a cozy seating nook was added, with swivel chairs, providing the perfect spot to unwind and soak in the breathtaking scenery. We also added a beautiful dining table that expands to seat 14 guests comfortably. Everything is thoughtfully positioned to allow the breathtaking views to take center stage, ensuring the furniture never competes with the natural beauty outside.
The bedrooms are designed as peaceful sanctuaries for rest and relaxation. Soft hues of cream, blue, and grey create a tranquil ambiance, while luxurious bedding ensures a restful night's sleep. The primary bathroom also underwent a stunning renovation, embracing lighter, brighter finishes and beautiful lighting.
---
Our interior design service area is all of New York City including the Upper East Side and Upper West Side, as well as the Hamptons, Scarsdale, Mamaroneck, Rye, Rye City, Edgemont, Harrison, Bronxville, and Greenwich CT.
For more about Darci Hether, see here: https://darcihether.com/
To learn more about this project, see here: https://darcihether.com/portfolio/relaxed-comfortable-pied-a-terre-west-village-nyc/
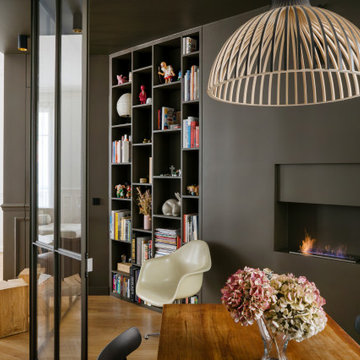
Inspiration for a contemporary dining room in Paris with black walls, medium hardwood floors, a ribbon fireplace and brown floor.
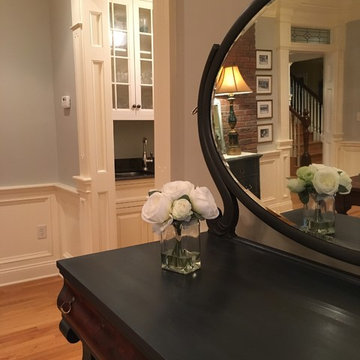
Who doesn't love empire dressers? Can't you just picture getting primped for prom or your wedding? We thought this would be the perfect piece to be used for this dining room's buffet table.
Photo Credit: N. Leonard
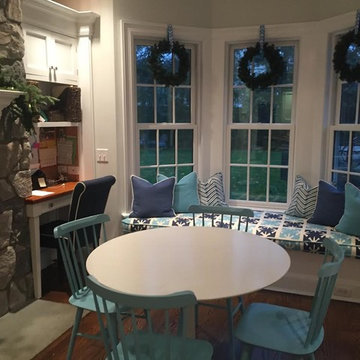
Small contemporary open plan dining in Orange County with white walls, medium hardwood floors, a standard fireplace, a stone fireplace surround and brown floor.
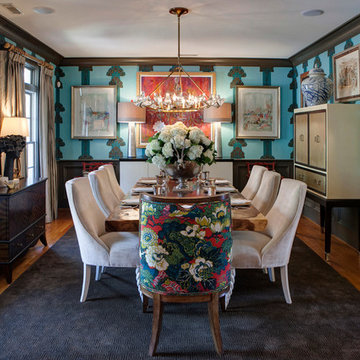
Timeless Memories Studio
Photo of a mid-sized eclectic separate dining room in Other with blue walls, medium hardwood floors and no fireplace.
Photo of a mid-sized eclectic separate dining room in Other with blue walls, medium hardwood floors and no fireplace.
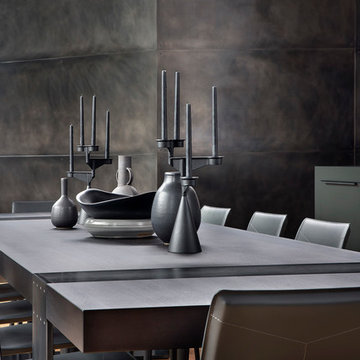
Mid Century Modern, Aspen, Landmark property Renovation, Chad Oppenheim, 1Friday architects, Vesel Brand, Kaegebein Fine Homebuilding
Design ideas for a contemporary kitchen/dining combo in Denver with grey walls, medium hardwood floors and brown floor.
Design ideas for a contemporary kitchen/dining combo in Denver with grey walls, medium hardwood floors and brown floor.
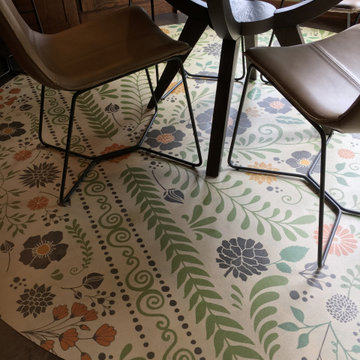
This is an example of a mid-sized modern dining room in Milwaukee with green walls, medium hardwood floors and brown floor.
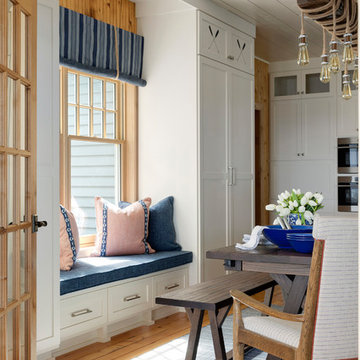
Spacecrafting Photography
Design ideas for a small beach style kitchen/dining combo in Minneapolis with medium hardwood floors, no fireplace, white walls, brown floor, timber and planked wall panelling.
Design ideas for a small beach style kitchen/dining combo in Minneapolis with medium hardwood floors, no fireplace, white walls, brown floor, timber and planked wall panelling.
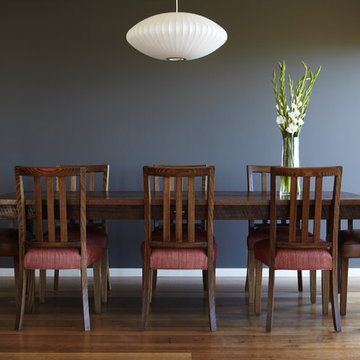
Recycled timber table with upholstered dining chairs and leather covered carvers.
George Nelson pendant light is highlighted by use of a dark, muddy feature wall behind.
Photography by Sam Penninger - Styling by Selena White
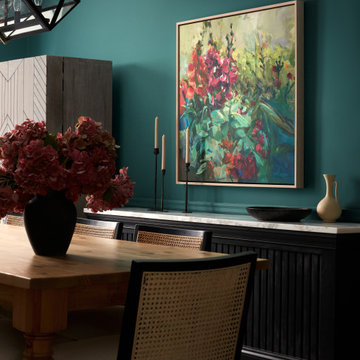
Mid-sized contemporary kitchen/dining combo in Philadelphia with blue walls, medium hardwood floors, a corner fireplace, a brick fireplace surround, grey floor, coffered and decorative wall panelling.
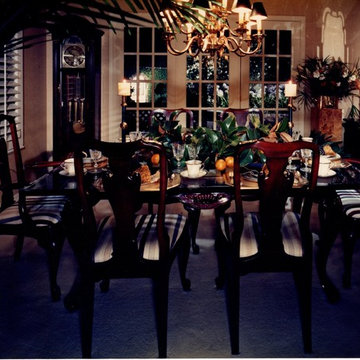
Steve Simmons, Photographer
This is an example of a mid-sized traditional open plan dining in Sacramento with beige walls and medium hardwood floors.
This is an example of a mid-sized traditional open plan dining in Sacramento with beige walls and medium hardwood floors.
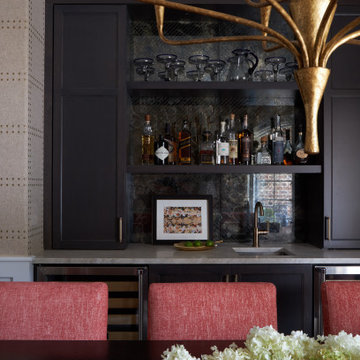
Download our free ebook, Creating the Ideal Kitchen. DOWNLOAD NOW
As with most projects, it all started with the kitchen layout. The home owners came to us wanting to upgrade their kitchen and overall aesthetic in their suburban home, with a combination of fresh paint, updated finishes, and improved flow for more ease when doing everyday activities.
A monochromatic, earth-toned palette left the kitchen feeling uninspired. It lacked the brightness they wanted from their space. An eat-in table underutilized the available square footage. The butler’s pantry was out of the way and hard to access, and the dining room felt detached from the kitchen.
Lead Designer, Stephanie Cole, saw an improved layout for the spaces that were no longer working for this family. By eliminating an existing wall between the kitchen and dining room, and relocating the bar area to the dining room, we opened up the kitchen, providing all the space we needed to create a dreamy and functional layout. A new perimeter configuration promoted circulation while also making space for a large and functional island loaded with seating – a must for any family. Because an island that isn’t big enough for everyone (and a few more) is a recipe for disaster. The light white cabinetry is fresh and contrasts with the deeper tones in the wood flooring, creating a modern aesthetic that is elevated, yet approachable for everyday living.
With better flow as the overarching goal, we made some structural changes too. To remove a bottleneck in the entryway, we angled one of the dining room walls to create more natural separation between rooms and facilitate ease of movement throughout the large space.
At The Kitchen Studio, we believe a well-designed kitchen uses every square inch to the fullest. By starting from scratch, it was possible to rethink the entire kitchen layout and design the space according to how it is used, because the kitchen shouldn’t make it harder to feed the family. A new location for the existing range, flanked by a new column refrigerator and freezer on each side, worked to anchor the space. The very large and very spacious island (a dream island if we do say so ourselves) now houses the primary sink and provides ample space for food prep and family gathering.
The new kitchen table and coordinating banquette seating provide a cozy nook for quick breakfasts before school or work, and evening homework sessions. Elegant gold details catch the natural light, elevating the aesthetic.
The dining room was transformed into one of this client’s favorite spaces and we couldn’t agree more. We saw an opportunity to give the dining room a more distinguished identity by closing off the entrance from the foyer. The relocated wet bar enhances the sophisticated vibe of this gathering space, complete with beautiful antique mirror tiles and open shelving encased by moody built-in cabinets.
Updated furnishings add warmth. A rich walnut table is paired with custom chairs in a muted coral fabric. The large, transitional chandelier grounds the room, pairing beautifully with the gold finishes prevalent in the faucet and cabinet hardware. Linen-inspired wallpaper and cream-toned window treatments add to the glamorous feel of this entertainment space.
There is no way around it. The laundry room was cramped. The large washer and dryer blocked access to the sink and left little room for the space to serve its other essential function – as a mudroom. Because we reworked the kitchen layout to create more space overall, we could rethink the mudroom too – an essential for any busy family. The first step was moving the washer and dryer to an existing area on the second floor, where most of the family’s laundry lives (no one wants to carry laundry up and down the stairs if they don’t have to anyway). This is a more functional solution and opened up the space for all the mudroom necessities – including the existing kitchen refrigerator, loads of built-in cubbies, and a bench.
It’s hard to not fall in love with every detail of a new space, especially when it serves your day-to-day life. But that doesn’t mean the clients didn’t have their favorite features they use on the daily. This remodel was focused largely on function with a new kitchen layout. And it’s the functional features that have the biggest impact. The large island provides much needed workspace in the kitchen and is a spot where everyone gathers together – it grounds the space and the family. And the custom counter stools are the icing on the cake. The nearby mudroom has everything their previous space was lacking – ample storage, space for everyone’s essentials, and the beloved cement floor tiles that are both durable and artistic.
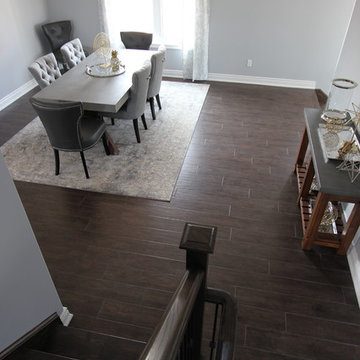
The spacious dining room at the heart of the home doecorated in neutral grey tones. An area rug anchors the room and mixed metals give warmth to the cool grey tones.
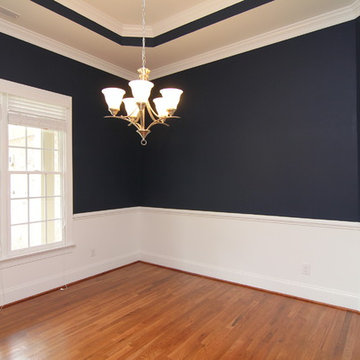
Naval blue walls lend modern formality to this dining room design, complete with trey ceiling, chair rail, and white accents.
Large traditional separate dining room in Raleigh with blue walls and medium hardwood floors.
Large traditional separate dining room in Raleigh with blue walls and medium hardwood floors.
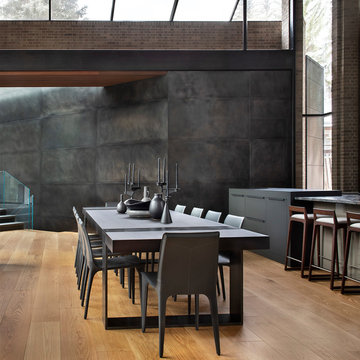
Mid Century Modern, Aspen, Landmark property Renovation, Chad Oppenheim, 1Friday architects, Vesel Brand, Kaegebein Fine Homebuilding
Contemporary kitchen/dining combo in Denver with grey walls, medium hardwood floors and brown floor.
Contemporary kitchen/dining combo in Denver with grey walls, medium hardwood floors and brown floor.
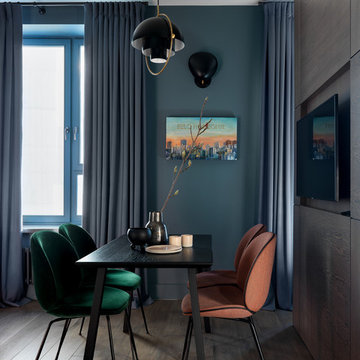
Фото: Сергей Красюк
Photo of a small contemporary dining room in Moscow with brown walls, brown floor and medium hardwood floors.
Photo of a small contemporary dining room in Moscow with brown walls, brown floor and medium hardwood floors.
Black Dining Room Design Ideas with Medium Hardwood Floors
12