Black Dining Room Design Ideas with Medium Hardwood Floors
Refine by:
Budget
Sort by:Popular Today
21 - 40 of 1,994 photos
Item 1 of 3
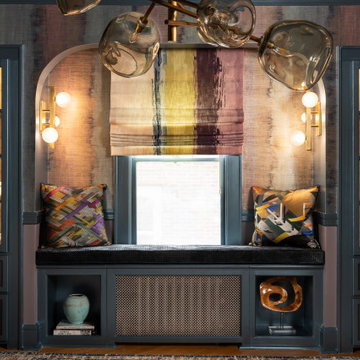
Design ideas for a mid-sized eclectic separate dining room in New York with purple walls, medium hardwood floors, brown floor and wallpaper.
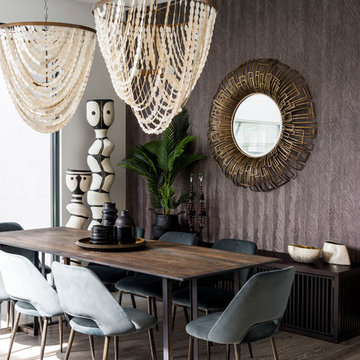
Steve Ryan
Photo of a mid-sized contemporary dining room in Gold Coast - Tweed with medium hardwood floors, brown floor and brown walls.
Photo of a mid-sized contemporary dining room in Gold Coast - Tweed with medium hardwood floors, brown floor and brown walls.
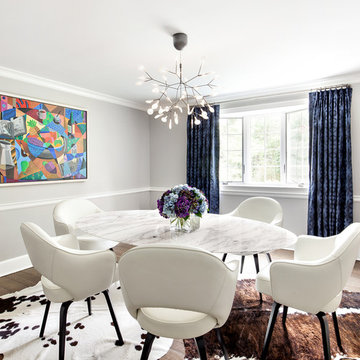
Regan Wood Photography
Photo of a contemporary dining room in New York with medium hardwood floors.
Photo of a contemporary dining room in New York with medium hardwood floors.
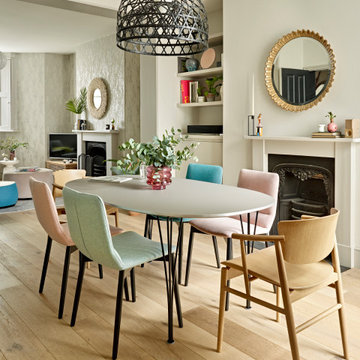
This is an example of a contemporary open plan dining in Other with grey walls, medium hardwood floors, a standard fireplace and brown floor.
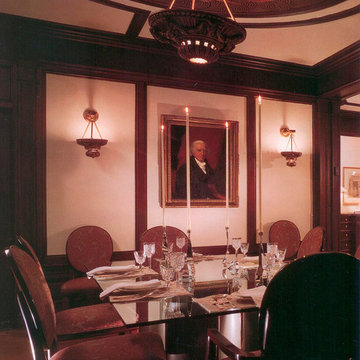
Restored Lighting and Artwork with Modern Table and Accessories
This is an example of a large modern separate dining room in New York with beige walls and medium hardwood floors.
This is an example of a large modern separate dining room in New York with beige walls and medium hardwood floors.
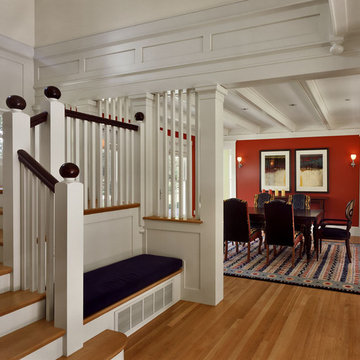
Overlooking the river down a sweep of lawn and pasture, this is a big house that looks like a collection of small houses.
The approach is orchestrated so that the view of the river is hidden from the driveway. You arrive in a courtyard defined on two sides by the pavilions of the house, which are arranged in an L-shape, and on a third side by the barn
The living room and family room pavilions are clad in painted flush boards, with bold details in the spirit of the Greek Revival houses which abound in New England. The attached garage and free-standing barn are interpretations of the New England barn vernacular. The connecting wings between the pavilions are shingled, and distinct in materials and flavor from the pavilions themselves.
All the rooms are oriented towards the river. A combined kitchen/family room occupies the ground floor of the corner pavilion. The eating area is like a pavilion within a pavilion, an elliptical space half in and half out of the house. The ceiling is like a shallow tented canopy that reinforces the specialness of this space.
Photography by Robert Benson

The dining room is to the right of the front door when you enter the home. We designed the trim detail on the ceiling, along with the layout and trim profile of the wainscoting throughout the foyer. The walls are covered in blue grass cloth wallpaper and the arched windows are framed by gorgeous coral faux silk drapery panels.
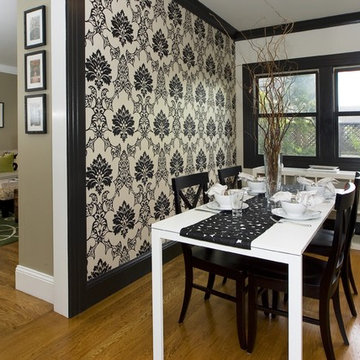
Contemporary open plan dining in San Francisco with multi-coloured walls and medium hardwood floors.
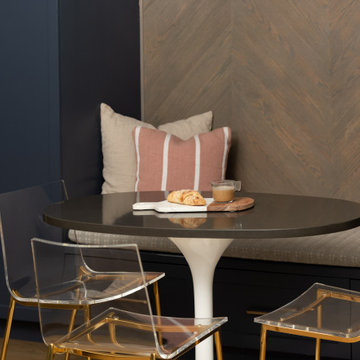
This is an example of a small transitional dining room in Chicago with white walls, medium hardwood floors, no fireplace and brown floor.
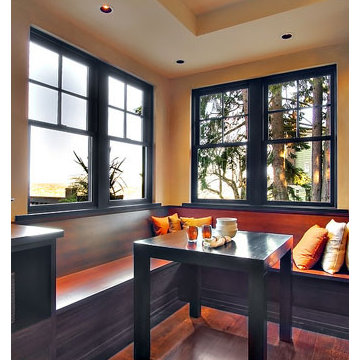
Design ideas for a small contemporary kitchen/dining combo in Seattle with beige walls and medium hardwood floors.
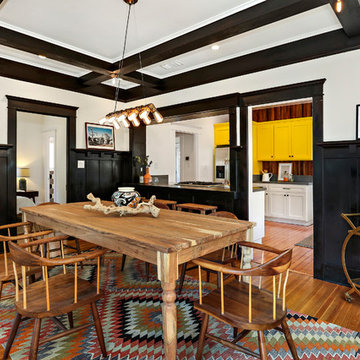
Eclectic separate dining room in Los Angeles with white walls, medium hardwood floors and brown floor.
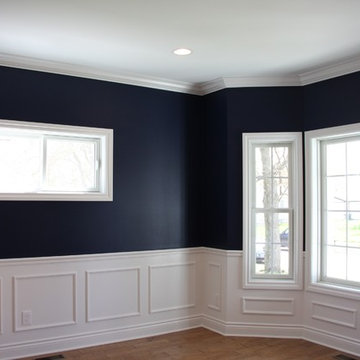
Separate dining room in Detroit with blue walls, medium hardwood floors, no fireplace and brown floor.
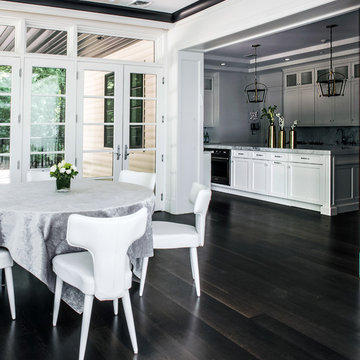
Transitional kitchen/dining combo in New York with medium hardwood floors.
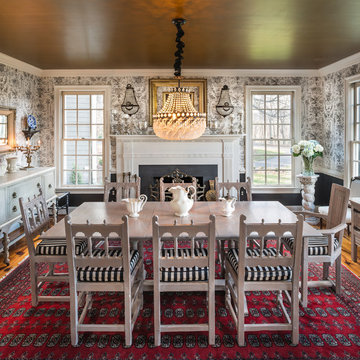
This is an example of a large traditional separate dining room in DC Metro with white walls, a stone fireplace surround, medium hardwood floors and brown floor.
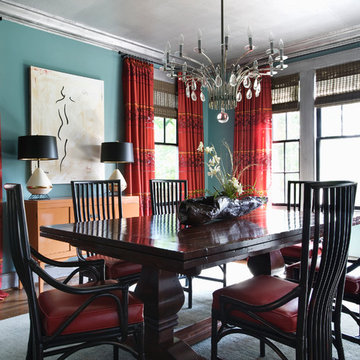
The dining room is framed by a metallic silver ceiling and molding alongside red and orange striped draperies paired with woven wood blinds. A contemporary nude painting hangs above a pair of vintage ivory lamps atop a vintage orange buffet.
Black rattan chairs with red leather seats surround a transitional stained trestle table, and the teal walls set off the room’s dark walnut wood floors and aqua blue hemp and wool rug.
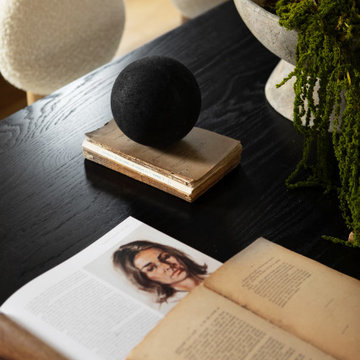
Rooted in a blend of tradition and modernity, this family home harmonizes rich design with personal narrative, offering solace and gathering for family and friends alike.
In the dining room, the asymmetrical table is more than a centerpiece; it's a celebration of unique design, encouraging the flow of conversation and laughter during gatherings. This space is a harmonious blend of traditional elegance and modern flair.
Project by Texas' Urbanology Designs. Their North Richland Hills-based interior design studio serves Dallas, Highland Park, University Park, Fort Worth, and upscale clients nationwide.
For more about Urbanology Designs see here:
https://www.urbanologydesigns.com/
To learn more about this project, see here: https://www.urbanologydesigns.com/luxury-earthen-inspired-home-dallas
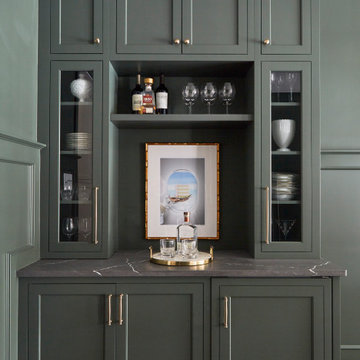
This is an example of a large country separate dining room in Chicago with green walls, medium hardwood floors and brown floor.
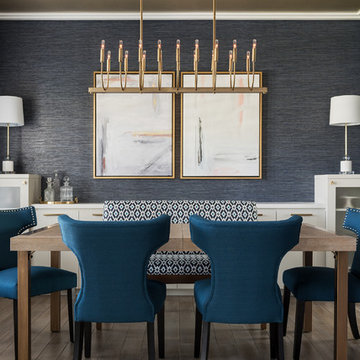
Inspiration for a beach style separate dining room in Denver with blue walls, no fireplace and medium hardwood floors.
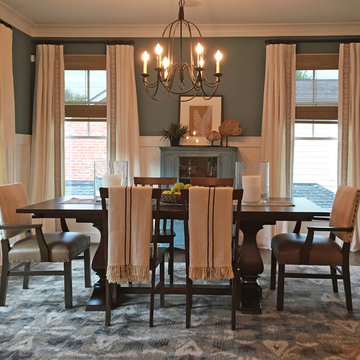
This dining room design features deep teal walls and white wainscoting below, creating a rich and dramatic contrast. The dark wood pedestal dining table is complemented by a combination of four wooden slatted side chairs and upholstered armchairs. The armchairs feature natural linen on the backs and brown leather seats, offering both comfort and style. A teal, charcoal, and caramel colored ikat area rug adds pattern and interest to the space. White linen drapes with inset embroidered trim are hung over natural woven shades, providing privacy while still allowing natural light to filter into the room. Together, these elements create a welcoming and stylish dining room design that is perfect for hosting large gatherings and intimate dinners alike.
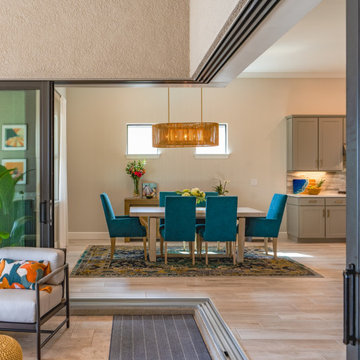
We transformed this Florida home into a modern beach-themed second home with thoughtful designs for entertaining and family time.
In the dining space, a wooden dining table takes center stage, surrounded by chairs upholstered in vibrant green, perfectly complementing the beach theme. Elegant lighting and a beautiful carpet add a touch of sophistication to this inviting space.
---Project by Wiles Design Group. Their Cedar Rapids-based design studio serves the entire Midwest, including Iowa City, Dubuque, Davenport, and Waterloo, as well as North Missouri and St. Louis.
For more about Wiles Design Group, see here: https://wilesdesigngroup.com/
To learn more about this project, see here: https://wilesdesigngroup.com/florida-coastal-home-transformation
Black Dining Room Design Ideas with Medium Hardwood Floors
2