Black Dining Room Design Ideas with Porcelain Floors
Refine by:
Budget
Sort by:Popular Today
81 - 100 of 381 photos
Item 1 of 3
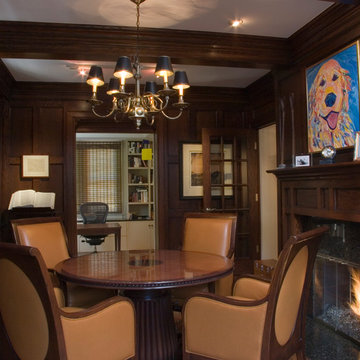
Mid-sized arts and crafts separate dining room in San Diego with brown walls, porcelain floors, a standard fireplace, a tile fireplace surround and brown floor.
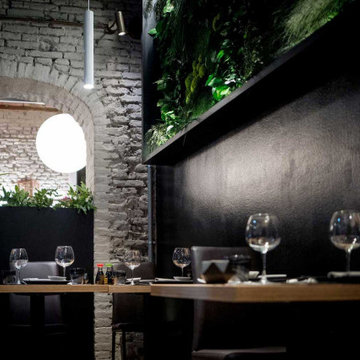
Vista interna del ristorante Inki-Makisushi. Porzione laterale di palazzo storico, nel centro di Ferrara, riconvertita in ristorante sushi. Arredamento contemporaneo con dettagli alle pareti e pareti verdi fiorite
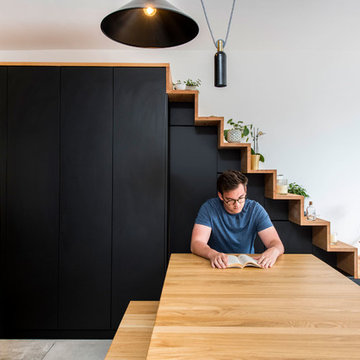
The continuous joinery seamlessly morphs from kitchen to a seat for dining, and finally to form the media unit within the living area.
Darry Snow Photography
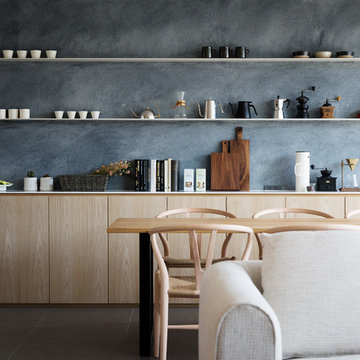
ダイニング・リビング/Photo:Kai Nakamura
Design ideas for a mid-sized modern kitchen/dining combo in Other with grey walls, porcelain floors and grey floor.
Design ideas for a mid-sized modern kitchen/dining combo in Other with grey walls, porcelain floors and grey floor.
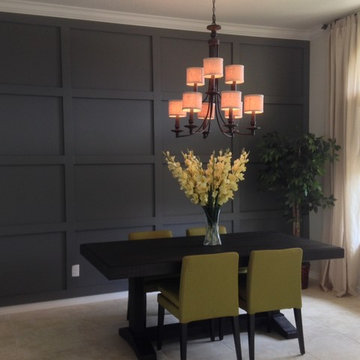
New Ashley Furniture Dining Table & 4 Apple Green Midcentury Chairs from Overstock.com
This is an example of a mid-sized contemporary separate dining room in Tampa with grey walls, porcelain floors and beige floor.
This is an example of a mid-sized contemporary separate dining room in Tampa with grey walls, porcelain floors and beige floor.
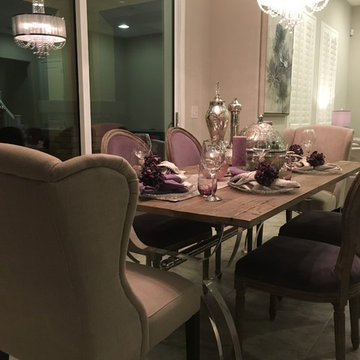
This is an example of a large modern kitchen/dining combo in Las Vegas with beige walls, porcelain floors and multi-coloured floor.
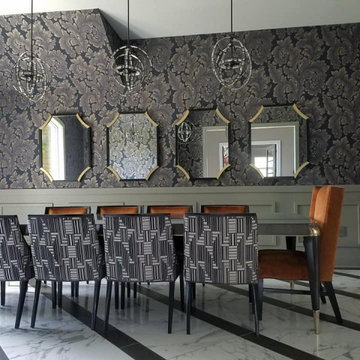
The floor is large 18 x18 porcelain tiles with porcelain plank tiles. Custom Greenfield cabinets
Transitional kitchen/dining combo in Other with blue walls, porcelain floors, grey floor and wallpaper.
Transitional kitchen/dining combo in Other with blue walls, porcelain floors, grey floor and wallpaper.
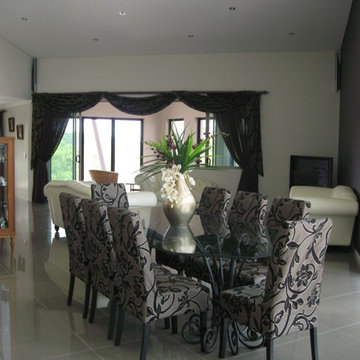
Formal dining room and sitting room.
Brookwater Residence by Birchall & Partners Architects
This is an example of a large mediterranean open plan dining in Brisbane with porcelain floors, white walls and grey floor.
This is an example of a large mediterranean open plan dining in Brisbane with porcelain floors, white walls and grey floor.
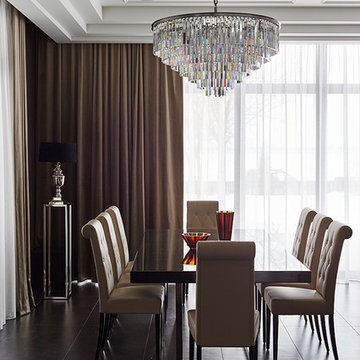
Photo of a mid-sized open plan dining in Moscow with brown walls, porcelain floors and grey floor.
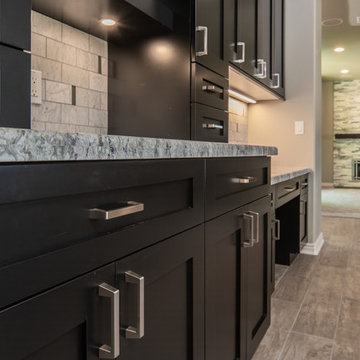
This San Diego remodel masterfully blends the aesthetic style of this home with the necessities of a functional lifestyle. This standard builder grade kitchen was in need of a modern update which was accomplished with thoughtful accents, color selections and more.
Replacing the outdated cabinets with a classic white and black pallet made the pairing feel modern or traditional, depending on the use of accessories and surrounding materials. Stacking cabinets took advantage of gorgeous, high ceilings and brought volume to the space, while delivering multiple storage options with a custom feel. For this particular client, we added touches of grey marble and dramatic blue glass to bring a contemporary edge to this kitchen.
In addition, the wood look porcelain tile throughout the space brings kitchen, dining, and family room together to create an open concept with connection and flow and virtually zero maintenance for a busy family.
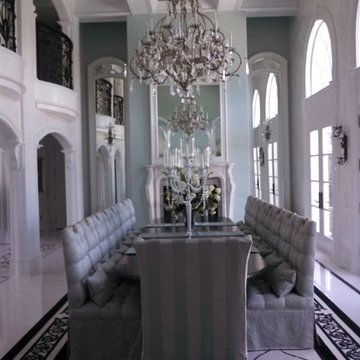
Large traditional separate dining room in Chicago with green walls, porcelain floors, a standard fireplace and a tile fireplace surround.
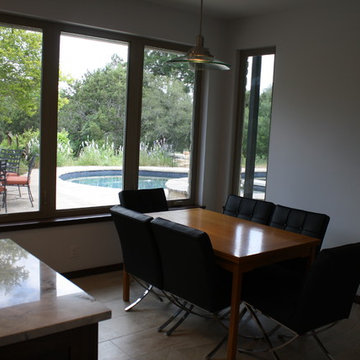
Pool view from Breakfast
Inspiration for a mid-sized contemporary kitchen/dining combo in Austin with white walls, porcelain floors and no fireplace.
Inspiration for a mid-sized contemporary kitchen/dining combo in Austin with white walls, porcelain floors and no fireplace.
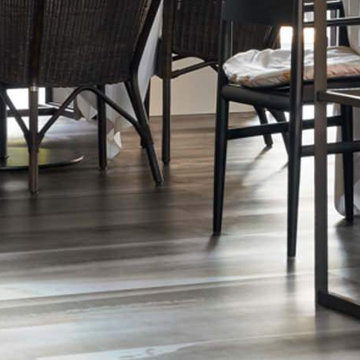
Florim USA Stained Cement Gray Wood Look Porcelain Tile was inspired by the sea. It has a unique naturally weathered appearance.
Contemporary dining room in San Francisco with porcelain floors.
Contemporary dining room in San Francisco with porcelain floors.
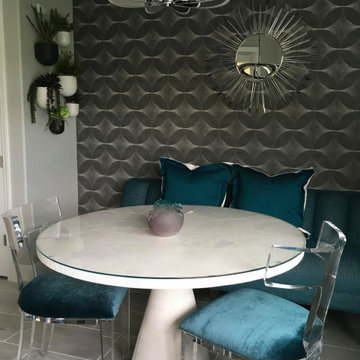
This is an example of a small modern kitchen/dining combo in Tampa with grey walls, porcelain floors, no fireplace and grey floor.
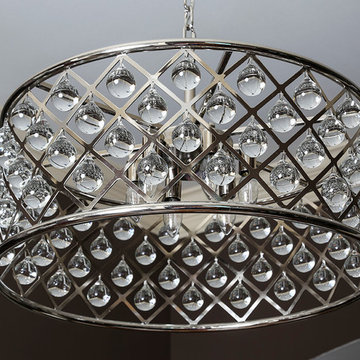
The client wanted an elegant, cozy dining room. The walls were painted a dark chocolate brown. Modern art in turquoise and white was used to pop against the dark walls. The client's existing dining table was used, but white upholstered chairs with silver nailhead trim were added. The outdated chandelier was replaced with a crystal and chrome bubble chandelier and became the centerpiece of the room. Silver and turquoise accessories completed the room.
Photo Credit: Oivanki Photography
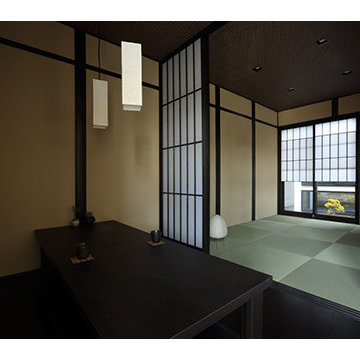
Photo of a small asian dining room in Kyoto with grey walls, porcelain floors and grey floor.
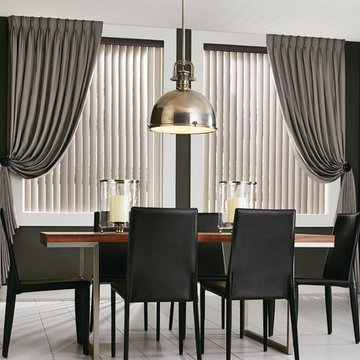
Fabric vertical blinds with non functioning silk panels.
Inspiration for a large modern kitchen/dining combo in Philadelphia with black walls, porcelain floors and no fireplace.
Inspiration for a large modern kitchen/dining combo in Philadelphia with black walls, porcelain floors and no fireplace.
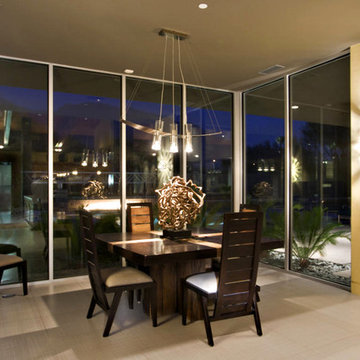
Featured in the November 2008 issue of Phoenix Home & Garden, this "magnificently modern" home is actually a suburban loft located in Arcadia, a neighborhood formerly occupied by groves of orange and grapefruit trees in Phoenix, Arizona. The home, designed by architect C.P. Drewett, offers breathtaking views of Camelback Mountain from the entire main floor, guest house, and pool area. These main areas "loft" over a basement level featuring 4 bedrooms, a guest room, and a kids' den. Features of the house include white-oak ceilings, exposed steel trusses, Eucalyptus-veneer cabinetry, honed Pompignon limestone, concrete, granite, and stainless steel countertops. The owners also enlisted the help of Interior Designer Sharon Fannin. The project was built by Sonora West Development of Scottsdale, AZ.
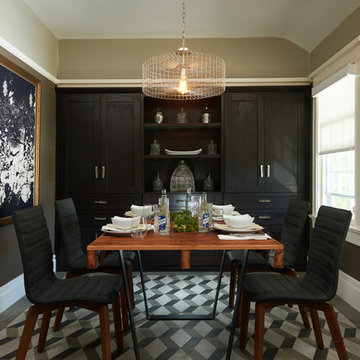
The Carriage House Kitchen and Dining rooms in the 2015 Pasadena Showcase House for the Arts reflect a modern rustic design.
Photo: Peter Valli
This is an example of a small country kitchen/dining combo in Los Angeles with grey walls, porcelain floors and no fireplace.
This is an example of a small country kitchen/dining combo in Los Angeles with grey walls, porcelain floors and no fireplace.
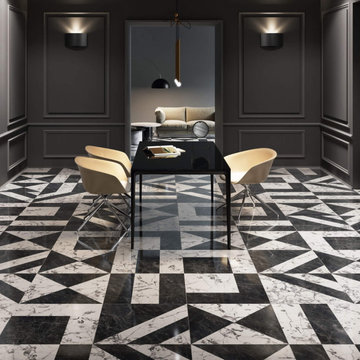
Inspiration for a contemporary dining room in Manchester with porcelain floors and black floor.
Black Dining Room Design Ideas with Porcelain Floors
5