Black Entryway Design Ideas
Refine by:
Budget
Sort by:Popular Today
1 - 20 of 668 photos
Item 1 of 3

Mudroom featuring hickory cabinetry, mosaic tile flooring, black shiplap, wall hooks, and gold light fixtures.
Design ideas for a large country mudroom in Grand Rapids with beige walls, porcelain floors, multi-coloured floor and planked wall panelling.
Design ideas for a large country mudroom in Grand Rapids with beige walls, porcelain floors, multi-coloured floor and planked wall panelling.
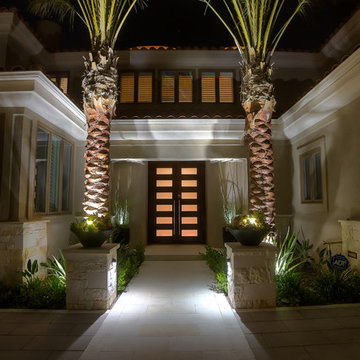
Photography by Studio H Landscape Architecture & COCO Gallery. Post processing by Isabella Li.
This is an example of a mid-sized contemporary front door in Orange County with beige walls, limestone floors, a double front door and a dark wood front door.
This is an example of a mid-sized contemporary front door in Orange County with beige walls, limestone floors, a double front door and a dark wood front door.
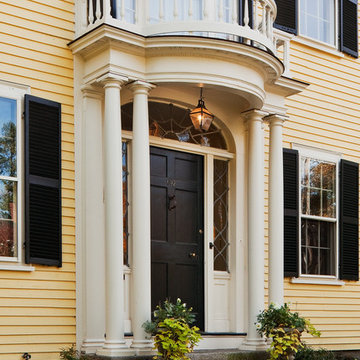
Photo of a large traditional entryway in Boston with a single front door, a black front door and yellow walls.
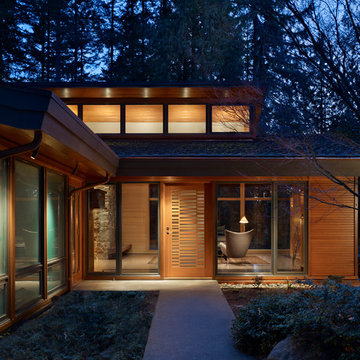
The Lake Forest Park Renovation is a top-to-bottom renovation of a 50's Northwest Contemporary house located 25 miles north of Seattle.
Photo: Benjamin Benschneider
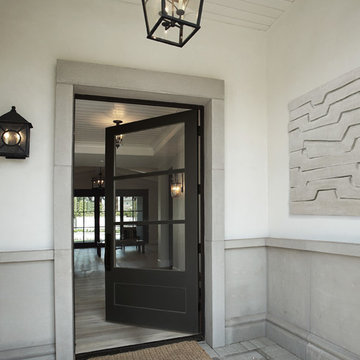
Large transitional vestibule in Phoenix with a single front door, a black front door, yellow walls, concrete floors, grey floor, timber and panelled walls.
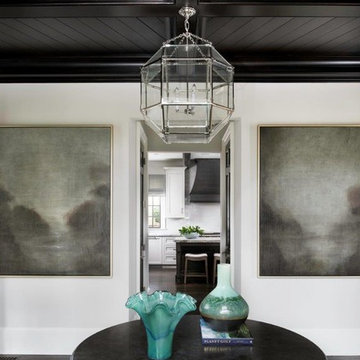
A young family with two small children was willing to renovate in order to create an open, livable home, conducive to seeing everywhere and being together. Their kitchen was isolated so was key to project’s success, as it is the central axis of the first level. Pineapple House decided to make it, literally, the “heart of the home.” We started at the front of the home and removed one of the two staircases, plus the existing powder room and pantry. In the space gained after removing the stairwell, pantry and powder room, we were able to reconfigure the entry. We created a new central hall, which was flanked by a new pantry and new powder room. This created symmetry, added a view and allowed natural light from the foyer to telegraph into the kitchen. We change the front door swing to enhance the view and the traffic flow upon entry into the house. The improvements were honored in 2018 when this home won an ASID Design Excellence Award for the year's Best Kitchen.
Galina Coada Photography
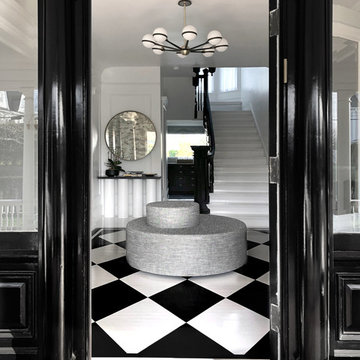
Expansive transitional foyer in New York with white walls, a single front door, a black front door and multi-coloured floor.
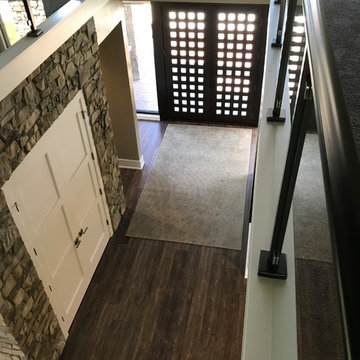
Large contemporary entry hall in Other with beige walls, medium hardwood floors, a double front door, a dark wood front door and beige floor.
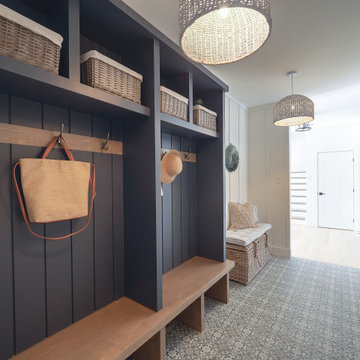
Modern lake house decorated with warm wood tones and blue accents.
Photo of a large transitional mudroom in Other with white walls, porcelain floors, a single front door and blue floor.
Photo of a large transitional mudroom in Other with white walls, porcelain floors, a single front door and blue floor.
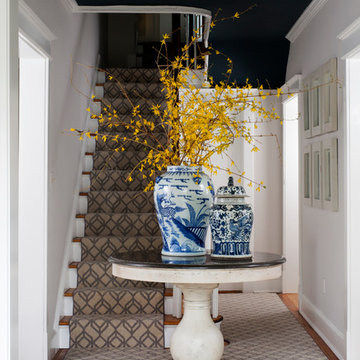
Stacey Zarin Goldberg
Inspiration for a mid-sized traditional foyer in DC Metro with white walls and medium hardwood floors.
Inspiration for a mid-sized traditional foyer in DC Metro with white walls and medium hardwood floors.
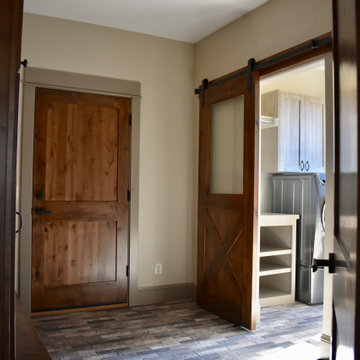
Photo of a mid-sized country mudroom in Denver with beige walls, brick floors, a single front door, a medium wood front door, multi-coloured floor and exposed beam.
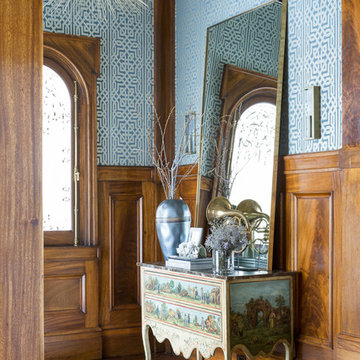
David Duncan Livingston
Design ideas for a large transitional vestibule in San Francisco with multi-coloured walls and dark hardwood floors.
Design ideas for a large transitional vestibule in San Francisco with multi-coloured walls and dark hardwood floors.
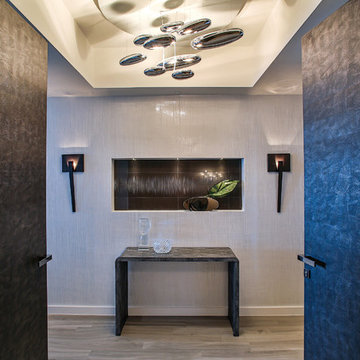
MIRIAM MOORE has a Bachelor of Fine Arts degree in Interior Design from Miami International University of Art and Design. She has been responsible for numerous residential and commercial projects and her work is featured in design publications with national circulation. Before turning her attention to interior design, Miriam worked for many years in the fashion industry, owning several high-end boutiques. Miriam is an active member of the American Society of Interior Designers (ASID).
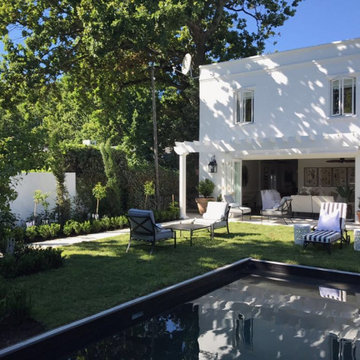
New facade renovated in a modern Edwardian style
Photo of a large contemporary front door in Other with white walls, dark hardwood floors, a sliding front door, a black front door and black floor.
Photo of a large contemporary front door in Other with white walls, dark hardwood floors, a sliding front door, a black front door and black floor.
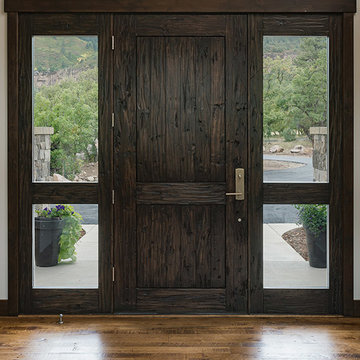
Scott Griggs Photography
Design ideas for a large transitional front door in Albuquerque with medium hardwood floors, a single front door and a dark wood front door.
Design ideas for a large transitional front door in Albuquerque with medium hardwood floors, a single front door and a dark wood front door.
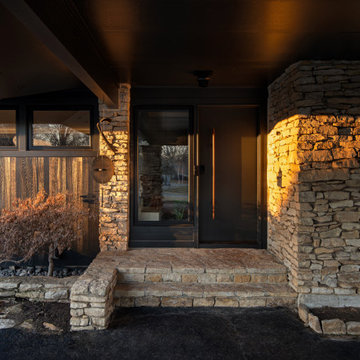
Design ideas for a large midcentury entryway in Kansas City with a single front door and a black front door.
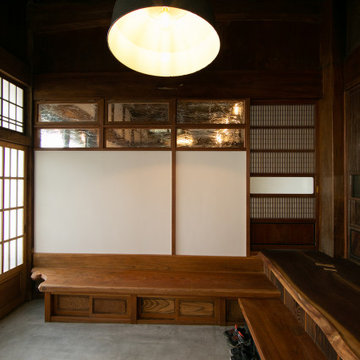
70年という月日を守り続けてきた農家住宅のリノベーション
建築当時の強靭な軸組みを活かし、新しい世代の住まい手の想いのこもったリノベーションとなった
夏は熱がこもり、冬は冷たい隙間風が入る環境から
開口部の改修、断熱工事や気密をはかり
夏は風が通り涼しく、冬は暖炉が燈り暖かい室内環境にした
空間動線は従来人寄せのための二間と奥の間を一体として家族の団欒と仲間と過ごせる動線とした
北側の薄暗く奥まったダイニングキッチンが明るく開放的な造りとなった
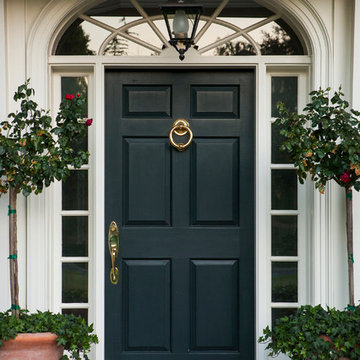
Lori Dennis Interior Design
SoCal Contractor Construction
Mark Tanner Photography
Inspiration for a large traditional front door in Los Angeles with white walls, brick floors, a single front door and a black front door.
Inspiration for a large traditional front door in Los Angeles with white walls, brick floors, a single front door and a black front door.
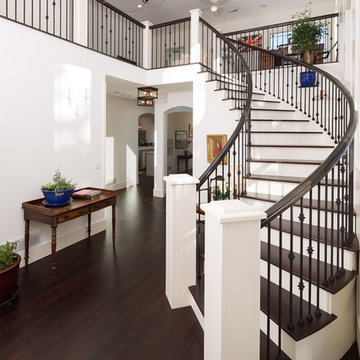
Paul Weinrauch Photography
Expansive traditional front door in Denver with white walls, dark hardwood floors, a single front door, a white front door and brown floor.
Expansive traditional front door in Denver with white walls, dark hardwood floors, a single front door, a white front door and brown floor.
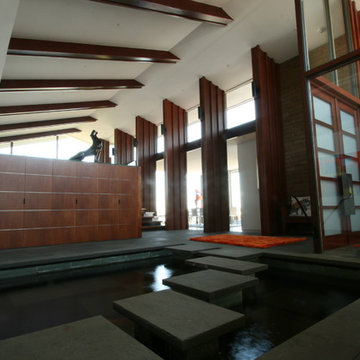
Foyer: The entry foyer is highlighted by this koi pond filled with bright colorful fish. Modern materials and details blend gracefully with the existing exposed redwood columns and beams.
Photo: Couture Architecture
Black Entryway Design Ideas
1