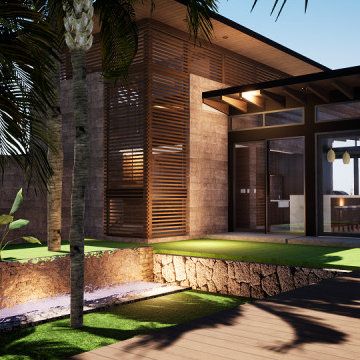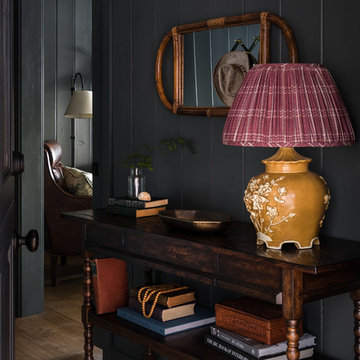Black Entryway Design Ideas
Refine by:
Budget
Sort by:Popular Today
101 - 120 of 670 photos
Item 1 of 3
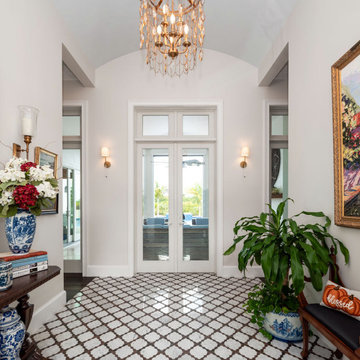
Decorative entryway displaying art and collected Chinese pottery, with a decorative marble tile inlay accenting the dark wood floors. Grandeur is added with high arched ceilings, wall sconces, the chandelier and french doors.
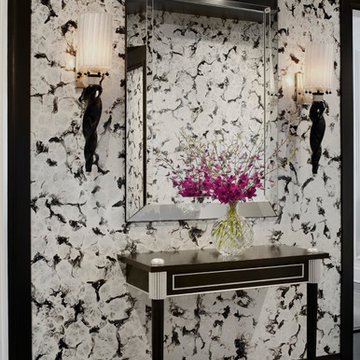
Werner Straube Photography
Mid-sized transitional foyer in Chicago with multi-coloured walls, carpet, a double front door, grey floor and wallpaper.
Mid-sized transitional foyer in Chicago with multi-coloured walls, carpet, a double front door, grey floor and wallpaper.
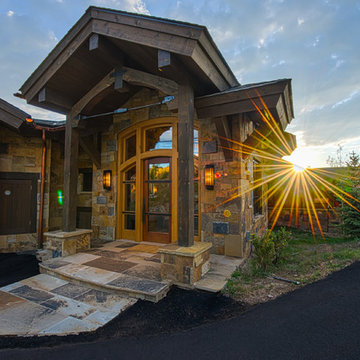
The Luxurious Residence in the Avon neighborhood of Wildridge boasts incredible finishes and custom light fixtures by Hammerton Lighting.
Large country front door in Denver with a single front door and a glass front door.
Large country front door in Denver with a single front door and a glass front door.
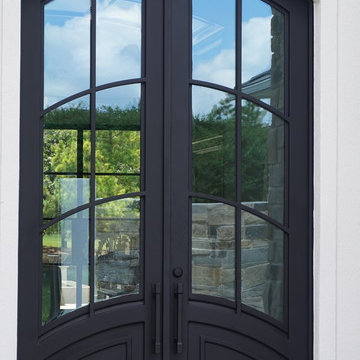
Design ideas for a large contemporary front door in Houston with white walls, a double front door and a black front door.
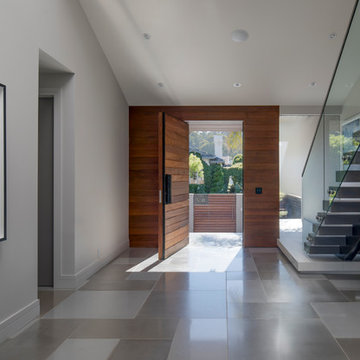
MEM Architecture, Ethan Kaplan Photographer
Design ideas for a large modern foyer in San Francisco with grey walls, concrete floors, a pivot front door, a medium wood front door and grey floor.
Design ideas for a large modern foyer in San Francisco with grey walls, concrete floors, a pivot front door, a medium wood front door and grey floor.
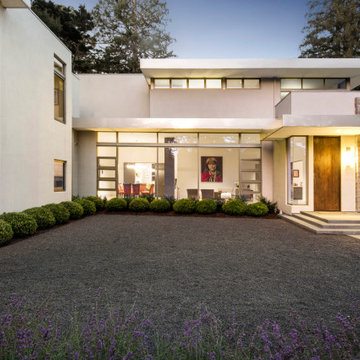
Photo of a large modern front door in San Francisco with white walls, concrete floors, a single front door, a dark wood front door and grey floor.
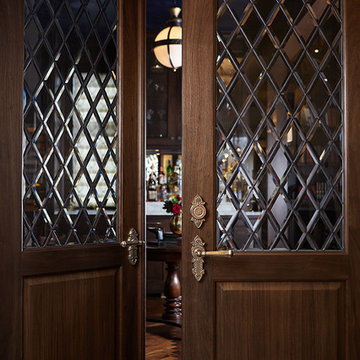
Builder: J. Peterson Homes
Interior Designer: Francesca Owens
Photographers: Ashley Avila Photography, Bill Hebert, & FulView
Capped by a picturesque double chimney and distinguished by its distinctive roof lines and patterned brick, stone and siding, Rookwood draws inspiration from Tudor and Shingle styles, two of the world’s most enduring architectural forms. Popular from about 1890 through 1940, Tudor is characterized by steeply pitched roofs, massive chimneys, tall narrow casement windows and decorative half-timbering. Shingle’s hallmarks include shingled walls, an asymmetrical façade, intersecting cross gables and extensive porches. A masterpiece of wood and stone, there is nothing ordinary about Rookwood, which combines the best of both worlds.
Once inside the foyer, the 3,500-square foot main level opens with a 27-foot central living room with natural fireplace. Nearby is a large kitchen featuring an extended island, hearth room and butler’s pantry with an adjacent formal dining space near the front of the house. Also featured is a sun room and spacious study, both perfect for relaxing, as well as two nearby garages that add up to almost 1,500 square foot of space. A large master suite with bath and walk-in closet which dominates the 2,700-square foot second level which also includes three additional family bedrooms, a convenient laundry and a flexible 580-square-foot bonus space. Downstairs, the lower level boasts approximately 1,000 more square feet of finished space, including a recreation room, guest suite and additional storage.
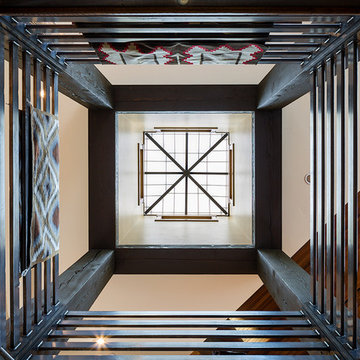
Karl Neumann Photography
Inspiration for an expansive country foyer in Other with beige walls.
Inspiration for an expansive country foyer in Other with beige walls.
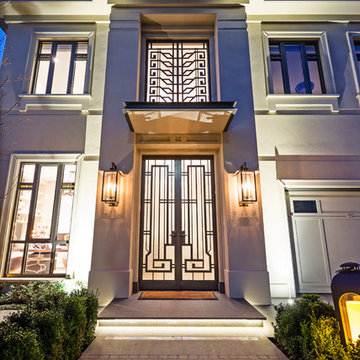
With a touch of Hollywood glamour, this grand entrance welcomes visitors. Exquisite detailing in the front door, first floor window and entrance lights offer a glimpse of the quality of finishes inside the home.
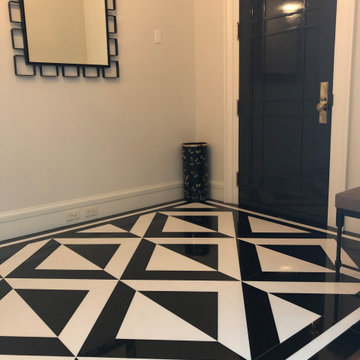
Geometric black and white marble floor with triple border
Design ideas for a large transitional foyer in New York with white walls, marble floors, a single front door, a gray front door and black floor.
Design ideas for a large transitional foyer in New York with white walls, marble floors, a single front door, a gray front door and black floor.
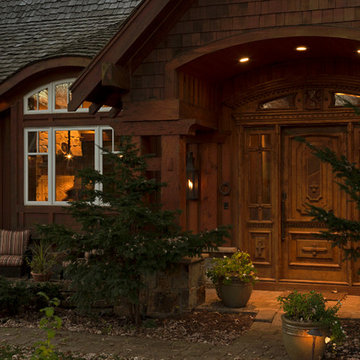
Spacecrafting
This is an example of an expansive country front door in Minneapolis with beige walls, medium hardwood floors, a double front door and a medium wood front door.
This is an example of an expansive country front door in Minneapolis with beige walls, medium hardwood floors, a double front door and a medium wood front door.
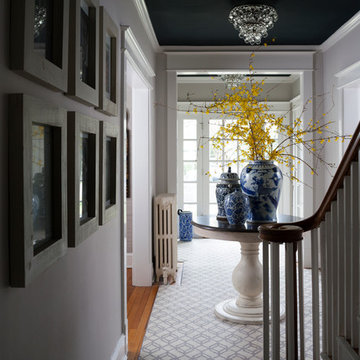
Stacey Zarin Goldberg
Design ideas for a mid-sized traditional foyer in DC Metro with white walls and medium hardwood floors.
Design ideas for a mid-sized traditional foyer in DC Metro with white walls and medium hardwood floors.
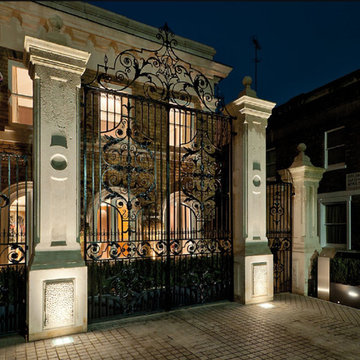
Restored historic front gates and new build house to match historic character of neighborhood
Photo: David Churchill
Photo of a large traditional front door in London with a double front door.
Photo of a large traditional front door in London with a double front door.
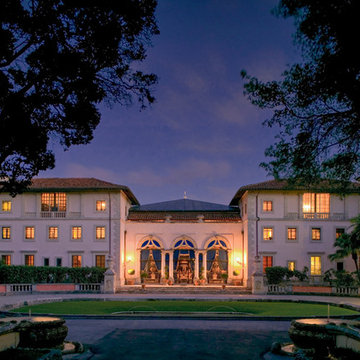
Approach to front entry of building
photography Bill Sumner
Inspiration for an expansive mediterranean entryway in Miami.
Inspiration for an expansive mediterranean entryway in Miami.
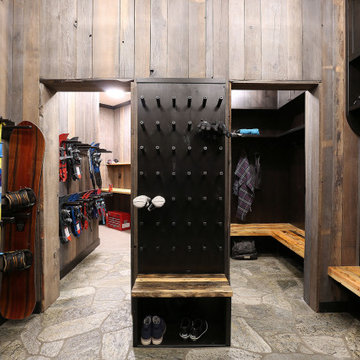
Custom bootroom with family storage, boot and glove dryers, custom wormwood, reclaimed barnboard, and flagstone floors.
Design ideas for a large country mudroom in Other with a single front door, a dark wood front door and grey floor.
Design ideas for a large country mudroom in Other with a single front door, a dark wood front door and grey floor.
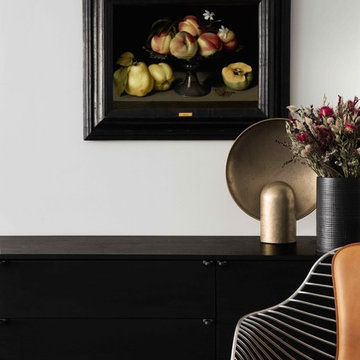
Entry Foyer:
Tina Ramchandani Creative announces a collaboration with the well revered Old Masters Paintings department of Sotheby’s Auction house to cultivate relevant ways in which invaluable 14th to early 19th century European paintings can transform a modern interior.
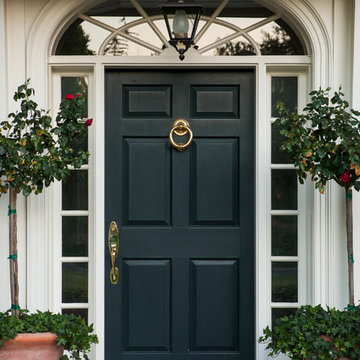
Lori Dennis Interior Design
SoCal Contractor Construction
Mark Tanner Photography
Photo of a large transitional front door in San Diego with white walls, brick floors, a single front door and a black front door.
Photo of a large transitional front door in San Diego with white walls, brick floors, a single front door and a black front door.
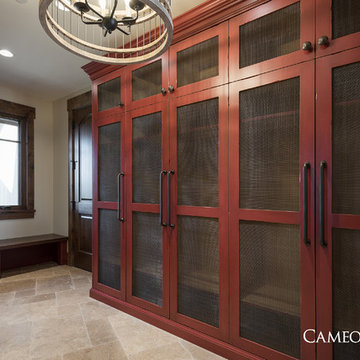
A well-organized mudroom with amazing lighting in Park City, Utah by Cameo Homes Inc.
Park City Home Builder, Cameo Homes Inc.
2016 Park City Showcase of Homes
www.cameohomesinc.com
Black Entryway Design Ideas
6
