Black Entryway Design Ideas with a Dark Wood Front Door
Refine by:
Budget
Sort by:Popular Today
1 - 20 of 951 photos
Item 1 of 3
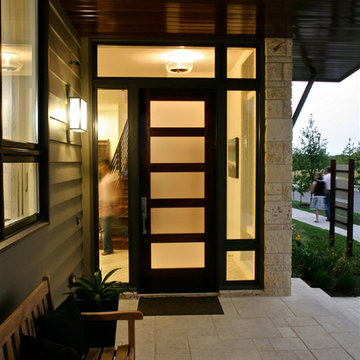
5 glass panels, contemporary entry door with dual insulated satin Low-E glass.
This is an example of a mid-sized contemporary front door in Austin with a single front door, a dark wood front door and beige walls.
This is an example of a mid-sized contemporary front door in Austin with a single front door, a dark wood front door and beige walls.
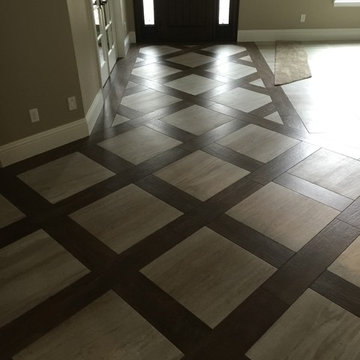
This was created out of 8"x36" Porcelain Wood Planks and 24"x24" Porcelain Tiles.
Photo of a mid-sized traditional front door in Orlando with beige walls, porcelain floors, a single front door and a dark wood front door.
Photo of a mid-sized traditional front door in Orlando with beige walls, porcelain floors, a single front door and a dark wood front door.

The Balanced House was initially designed to investigate simple modular architecture which responded to the ruggedness of its Australian landscape setting.
This dictated elevating the house above natural ground through the construction of a precast concrete base to accentuate the rise and fall of the landscape. The concrete base is then complimented with the sharp lines of Linelong metal cladding and provides a deliberate contrast to the soft landscapes that surround the property.
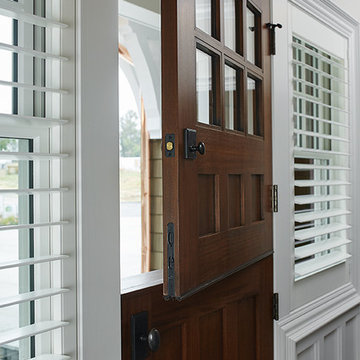
Design ideas for a traditional front door with a dutch front door, a dark wood front door, decorative wall panelling, grey walls, vinyl floors and multi-coloured floor.
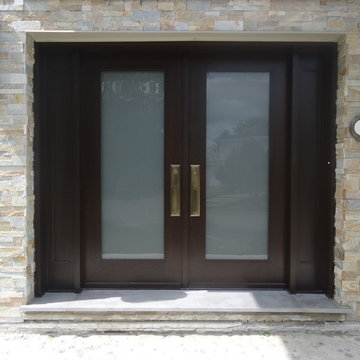
Finished project by Portes Alain Bourassa. Transtional style doors with a kit of double Baldwin Tremont entrance trims in brass and brown
Design ideas for a transitional front door in Montreal with a double front door and a dark wood front door.
Design ideas for a transitional front door in Montreal with a double front door and a dark wood front door.
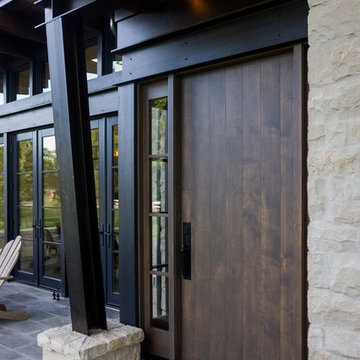
Mid-sized modern front door in Denver with a single front door and a dark wood front door.
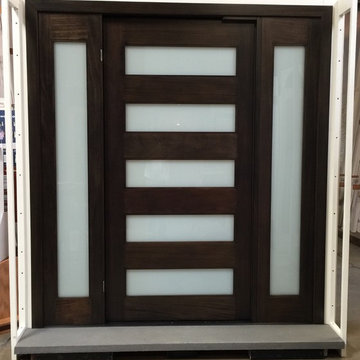
Belmont Plywood & Door Showroom
Design ideas for a contemporary front door in San Francisco with a pivot front door and a dark wood front door.
Design ideas for a contemporary front door in San Francisco with a pivot front door and a dark wood front door.
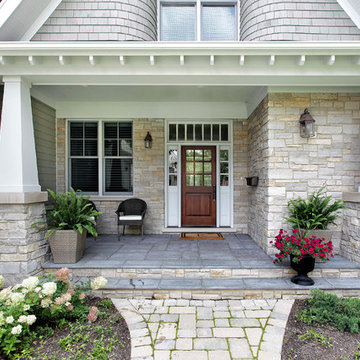
This is an example of a traditional entryway in Chicago with a single front door and a dark wood front door.

In the remodel of this early 1900s home, space was reallocated from the original dark, boxy kitchen and dining room to create a new mudroom, larger kitchen, and brighter dining space. Seating, storage, and coat hooks, all near the home's rear entry, make this home much more family-friendly!
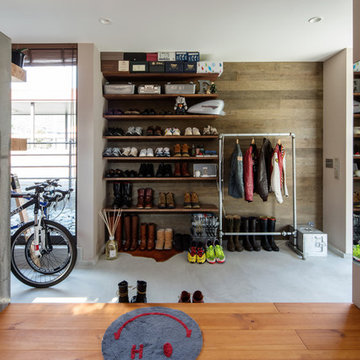
リビングから玄関土間を見る
This is an example of a country entryway in Other with a dark wood front door, multi-coloured walls and grey floor.
This is an example of a country entryway in Other with a dark wood front door, multi-coloured walls and grey floor.
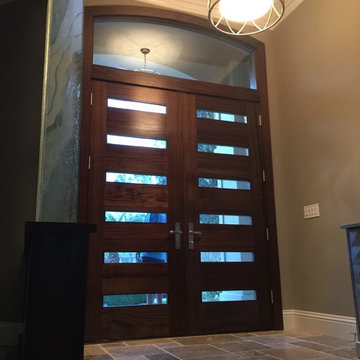
Inspiration for a contemporary foyer in Miami with porcelain floors, a double front door and a dark wood front door.
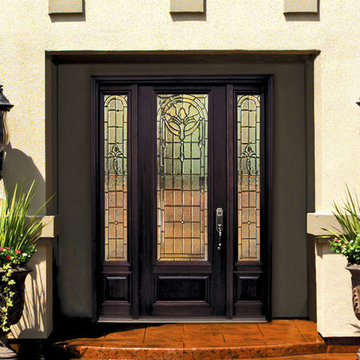
SKU MCR18195_DF834P1-2
Prehung SKU DF834P1-2
Associated Door SKU MCR18195
Associated Products skus No
Door Configuration Door with Two Sidelites
Prehung Options Prehung, Slab
Material Fiberglass
Door Width- 32" + 2( 14")[5'-0"]
32" + 2( 12")[4'-8"]
36" + 2( 14")[5'-4"]
36" + 2( 12")[5'-0"]
Door height 96 in. (8-0)
Door Size 5'-0" x 8'-0"
4'-8" x 8'-0"
5'-4" x 8'-0"
5'-0" x 8'-0"
Thickness (inch) 1 3/4 (1.75)
Rough Opening 65.5" x 99.5"
61.5" x 99.5"
69.5" x 99.5"
65.5" x 99.5"
DP Rating No
Product Type Entry Door
Door Type Exterior
Door Style No
Lite Style 3/4 Lite
Panel Style 1 Panel
Approvals No
Door Options No
Door Glass Type Double Glazed
Door Glass Features No
Glass Texture No
Glass Caming Black Came
Door Model Palacio
Door Construction No
Collection Decorative Glass
Brand GC
Shipping Size (w)"x (l)"x (h)" 25" (w)x 108" (l)x 52" (h)
Weight 400.0000
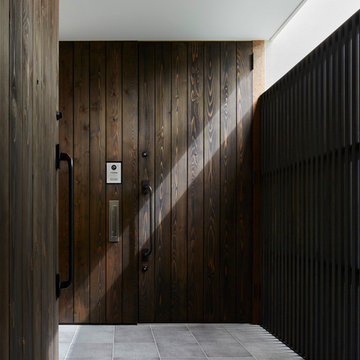
(C) Forward Stroke Inc.
This is an example of an industrial entryway in Other with brown walls, a single front door and a dark wood front door.
This is an example of an industrial entryway in Other with brown walls, a single front door and a dark wood front door.
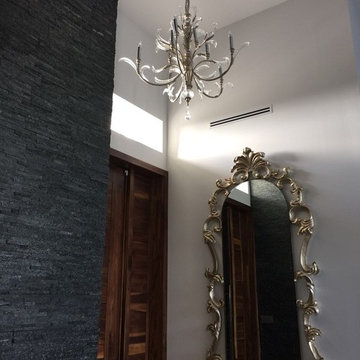
This is an example of a small traditional foyer in Austin with grey walls, a single front door and a dark wood front door.
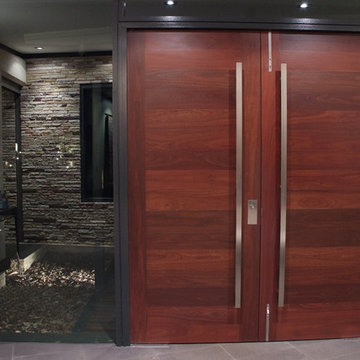
This is an example of a large modern front door in Perth with a double front door and a dark wood front door.
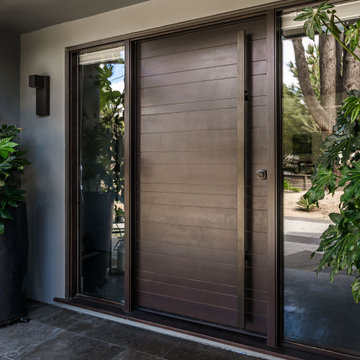
Photo of an eclectic front door in San Francisco with grey walls, slate floors, a single front door, a dark wood front door and multi-coloured floor.
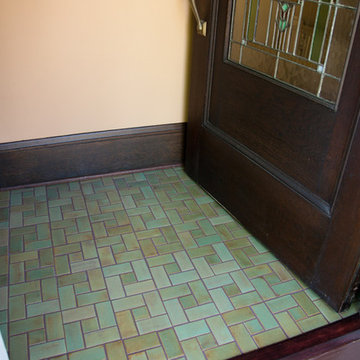
This lovely St. Paul home needed to give their entry way a tile face lift. So, they turned to us to make tile for their beautiful home. Our rustic Patina glaze color lent well to their mission style entryway.
2"x4" Subway Tile - 123R Patina / 2"x2" Small Square Tile - 123R Patina

Moody california coastal Spanish decor in foyer. Using natural vases and branch. Hand painted large scale art to catch your eye as you enter into the home.
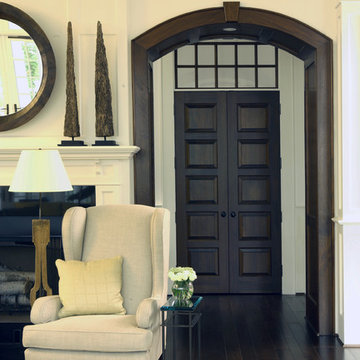
Chris Little Photography
Design ideas for a large country foyer in Atlanta with white walls, dark hardwood floors, a double front door, a dark wood front door and black floor.
Design ideas for a large country foyer in Atlanta with white walls, dark hardwood floors, a double front door, a dark wood front door and black floor.
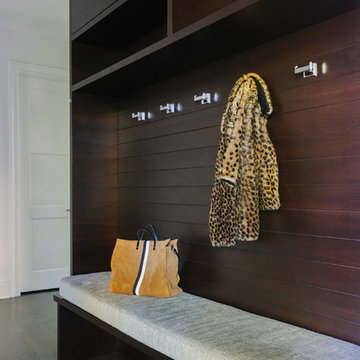
Photo Credit:
Aimée Mazzenga
Mid-sized contemporary mudroom in Chicago with brown walls, dark hardwood floors, a dark wood front door and brown floor.
Mid-sized contemporary mudroom in Chicago with brown walls, dark hardwood floors, a dark wood front door and brown floor.
Black Entryway Design Ideas with a Dark Wood Front Door
1