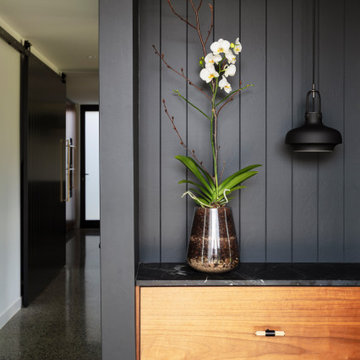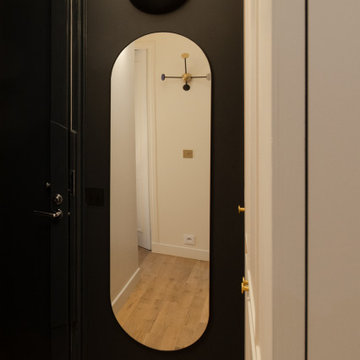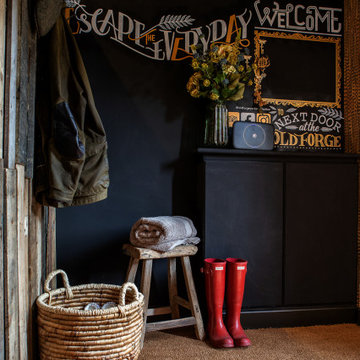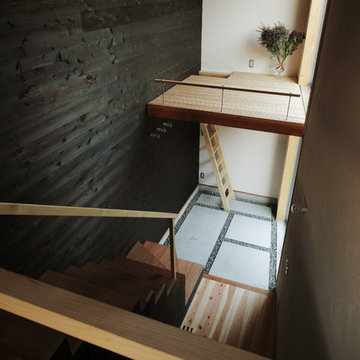Black Entryway Design Ideas with Black Walls
Refine by:
Budget
Sort by:Popular Today
61 - 80 of 369 photos
Item 1 of 3
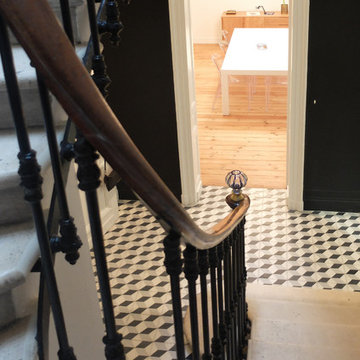
Rénovation complète de la villa// Peinture Noire Mat sur les murs en dégagement de l'escalier et soubassement. Pose de carreaux de ciment à motif géométriques.
credit photo: Atelier-yuj
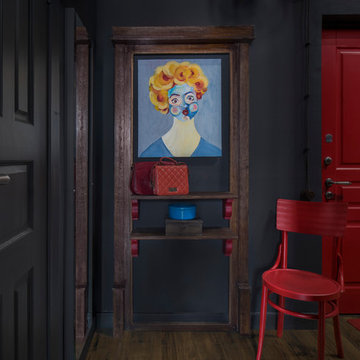
Архитектор, дизайнер, декоратор - Турченко Наталия
Фотограф - Мелекесцева Ольга
Photo of a mid-sized industrial front door in Moscow with black walls, laminate floors, a single front door, a red front door and brown floor.
Photo of a mid-sized industrial front door in Moscow with black walls, laminate floors, a single front door, a red front door and brown floor.
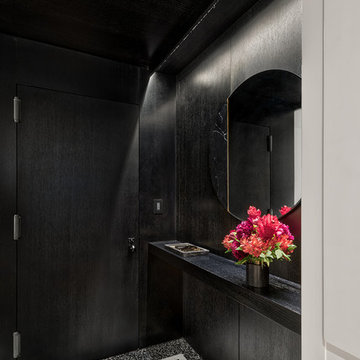
Rafael Leao Lighting Design
Jeffrey Kilmer Photography
This is an example of a small contemporary foyer in New York with black walls, marble floors, a single front door, a black front door and multi-coloured floor.
This is an example of a small contemporary foyer in New York with black walls, marble floors, a single front door, a black front door and multi-coloured floor.
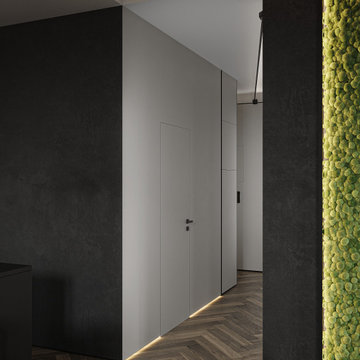
This is an example of a mid-sized contemporary entry hall in Other with black walls, laminate floors, a single front door, a white front door, brown floor, recessed and wallpaper.
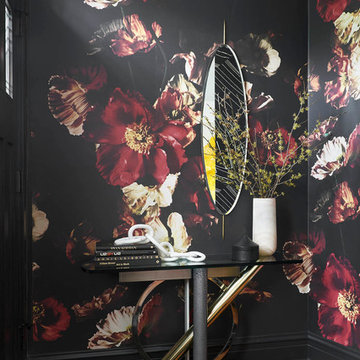
Inspiration for a mid-sized eclectic foyer in Chicago with black walls, medium hardwood floors and a black front door.
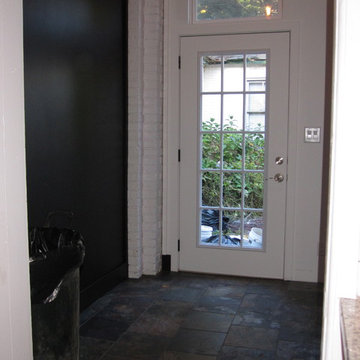
M. Drollette
Inspiration for a mid-sized transitional mudroom in Philadelphia with black walls, slate floors and a white front door.
Inspiration for a mid-sized transitional mudroom in Philadelphia with black walls, slate floors and a white front door.
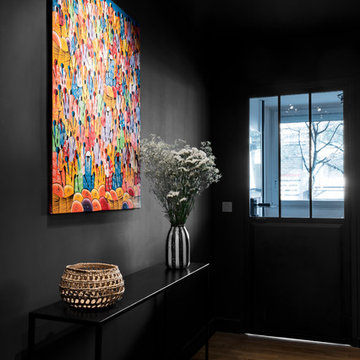
©JULIETTE JEM
Design ideas for a small scandinavian entry hall in Paris with black walls, medium hardwood floors, a single front door and a black front door.
Design ideas for a small scandinavian entry hall in Paris with black walls, medium hardwood floors, a single front door and a black front door.
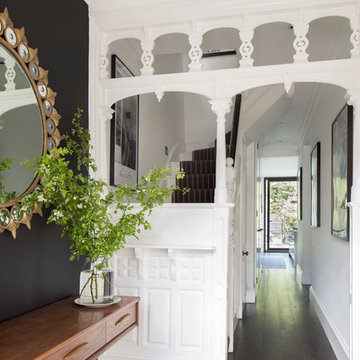
Inspiration for a small traditional entry hall in Hamburg with dark hardwood floors, brown floor and black walls.
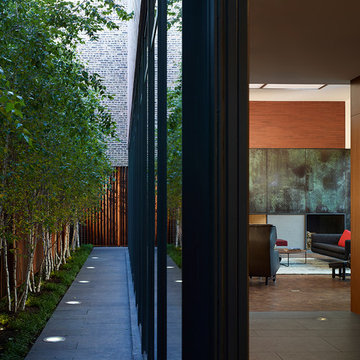
Photo © Christopher Barrett
Architect: Brininstool + Lynch Architecture Design
Photo of a large modern entry hall in Chicago with black walls, granite floors, a single front door and a metal front door.
Photo of a large modern entry hall in Chicago with black walls, granite floors, a single front door and a metal front door.
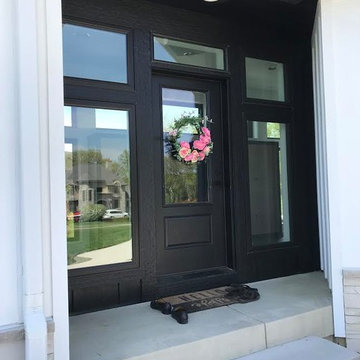
This charming modern farmhouse is located in Ada, MI. It has white board and batten siding with a light stone base and black windows and eaves. The complex roof (hipped dormer and cupola over the garage, barrel vault front entry, shed roofs, flared eaves and two jerkinheads, aka: clipped gable) was carefully designed and balanced to meet the clients wishes and to be compatible with the neighborhood style that was predominantly French Country.
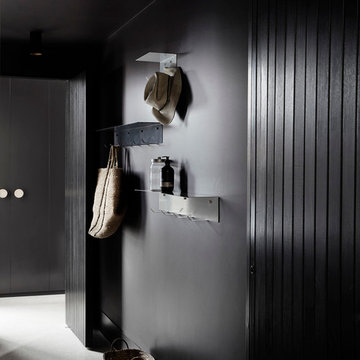
Sharyn Cairns
This is an example of a contemporary entryway in Melbourne with black walls.
This is an example of a contemporary entryway in Melbourne with black walls.
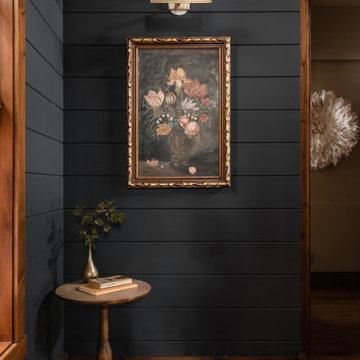
Farrow & Ball painted black shiplap walls are the perfect backdrop to show off unique and beautiful art pieces.
This is an example of a small eclectic entry hall in Sacramento with black walls, medium hardwood floors, brown floor and planked wall panelling.
This is an example of a small eclectic entry hall in Sacramento with black walls, medium hardwood floors, brown floor and planked wall panelling.
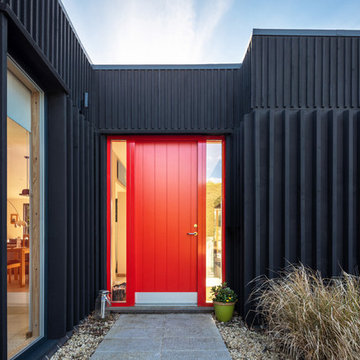
David Fisher at Fisher Studios
Photo of an industrial entryway in Oxfordshire with black walls, a single front door and a red front door.
Photo of an industrial entryway in Oxfordshire with black walls, a single front door and a red front door.
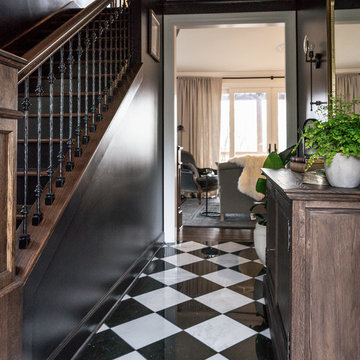
Leslie Brown
Design ideas for a mid-sized transitional foyer in Nashville with black walls, marble floors, a single front door, a black front door and black floor.
Design ideas for a mid-sized transitional foyer in Nashville with black walls, marble floors, a single front door, a black front door and black floor.
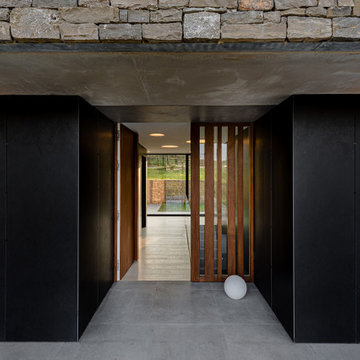
La vivienda está ubicada en el término municipal de Bareyo, en una zona eminentemente rural. El proyecto busca la máxima integración paisajística y medioambiental, debido a su localización y a las características de la arquitectura tradicional de la zona. A ello contribuye la decisión de desarrollar todo el programa en un único volumen rectangular, con su lado estrecho perpendicular a la pendiente del terreno, y de una única planta sobre rasante, la cual queda visualmente semienterrada, y abriendo los espacios a las orientaciones más favorables y protegiéndolos de las más duras.
Además, la materialidad elegida, una base de piedra sólida, los entrepaños cubiertos con paneles de gran formato de piedra negra, y la cubierta a dos aguas, con tejas de pizarra oscura, aportan tonalidades coherentes con el lugar, reflejándose de una manera actualizada.
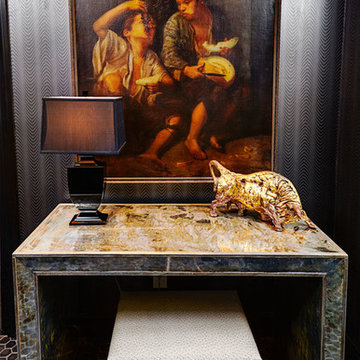
Originally published by Cincinnati Home 2014
This is an example of a small traditional foyer in Cincinnati with black walls, marble floors, black floor and wallpaper.
This is an example of a small traditional foyer in Cincinnati with black walls, marble floors, black floor and wallpaper.
Black Entryway Design Ideas with Black Walls
4
