Black Entryway Design Ideas with Black Walls
Sort by:Popular Today
81 - 100 of 369 photos
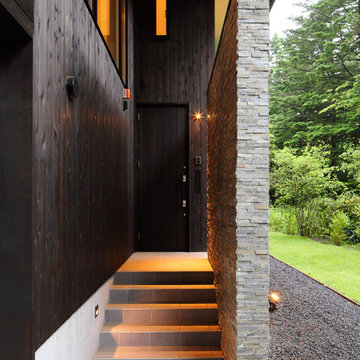
矢ケ崎の家2016|菊池ひろ建築設計室
撮影:辻岡 利之
This is an example of a mid-sized modern front door in Other with black walls, ceramic floors, a single front door, a black front door and grey floor.
This is an example of a mid-sized modern front door in Other with black walls, ceramic floors, a single front door, a black front door and grey floor.
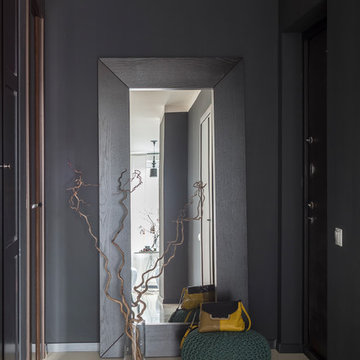
Кулибаба Евгений
Photo of a contemporary entry hall in Moscow with black walls, a single front door, a black front door and beige floor.
Photo of a contemporary entry hall in Moscow with black walls, a single front door, a black front door and beige floor.
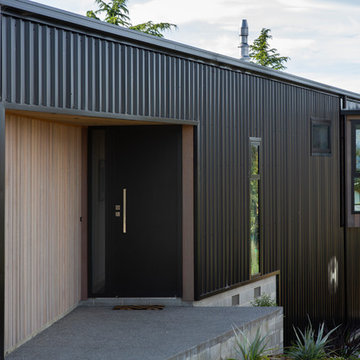
Stone St House - Photography by Marina Mathews Photography
Design ideas for a contemporary entryway in Other with black walls, concrete floors, a single front door, a black front door and grey floor.
Design ideas for a contemporary entryway in Other with black walls, concrete floors, a single front door, a black front door and grey floor.

We customized a bone inlay bench with a fierce animal print textile to layer pattern in the already body space. The bench adds a touch of function to the space, creating a glamorous stopping point to adjust before heading out the door.
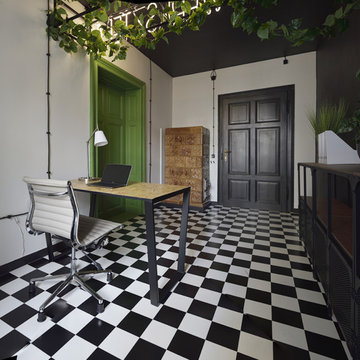
Design ideas for a mid-sized industrial foyer in London with black walls, vinyl floors, a single front door, a black front door and multi-coloured floor.
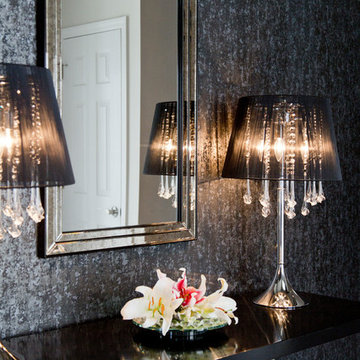
This is an example of a mid-sized transitional front door in St Louis with black walls, ceramic floors, a single front door and beige floor.
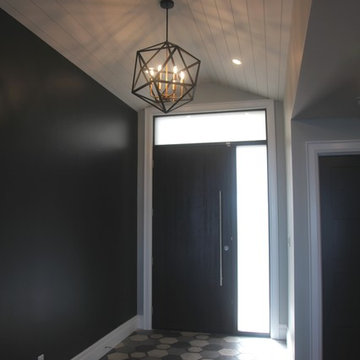
Mid-sized eclectic foyer in Toronto with black walls, porcelain floors, a sliding front door, a dark wood front door and multi-coloured floor.
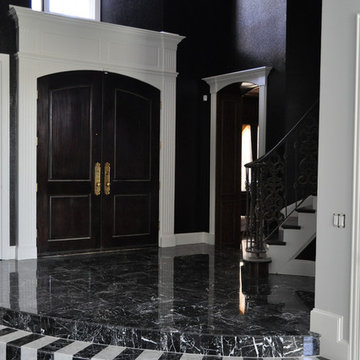
Barbra Dutton
Inspiration for a large traditional foyer in Dallas with black walls, marble floors, a double front door, a dark wood front door and multi-coloured floor.
Inspiration for a large traditional foyer in Dallas with black walls, marble floors, a double front door, a dark wood front door and multi-coloured floor.
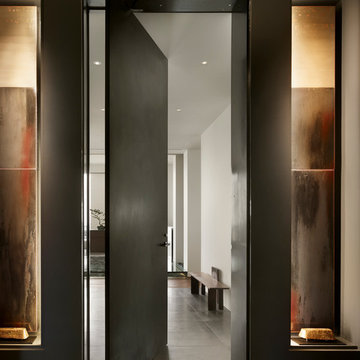
The Clients contacted Cecil Baker + Partners to reconfigure and remodel the top floor of a prominent Philadelphia high-rise into an urban pied-a-terre. The forty-five story apartment building, overlooking Washington Square Park and its surrounding neighborhoods, provided a modern shell for this truly contemporary renovation. Originally configured as three penthouse units, the 8,700 sf interior, as well as 2,500 square feet of terrace space, was to become a single residence with sweeping views of the city in all directions.
The Client’s mission was to create a city home for collecting and displaying contemporary glass crafts. Their stated desire was to cast an urban home that was, in itself, a gallery. While they enjoy a very vital family life, this home was targeted to their urban activities - entertainment being a central element.
The living areas are designed to be open and to flow into each other, with pockets of secondary functions. At large social events, guests feel free to access all areas of the penthouse, including the master bedroom suite. A main gallery was created in order to house unique, travelling art shows.
Stemming from their desire to entertain, the penthouse was built around the need for elaborate food preparation. Cooking would be visible from several entertainment areas with a “show” kitchen, provided for their renowned chef. Secondary preparation and cleaning facilities were tucked away.
The architects crafted a distinctive residence that is framed around the gallery experience, while also incorporating softer residential moments. Cecil Baker + Partners embraced every element of the new penthouse design beyond those normally associated with an architect’s sphere, from all material selections, furniture selections, furniture design, and art placement.
Barry Halkin and Todd Mason Photography
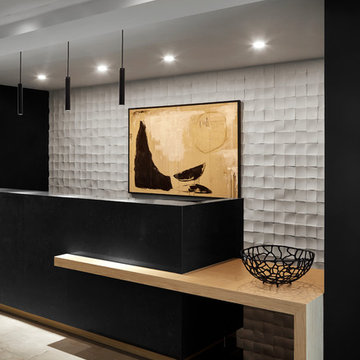
Design ideas for a large scandinavian entry hall in Toronto with black walls, porcelain floors and beige floor.
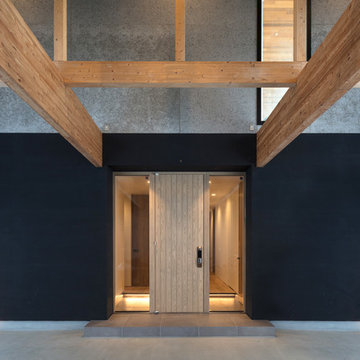
TSUBASA Photo by: Koji Sakai
Modern entryway in Other with black walls, concrete floors, a sliding front door, a light wood front door and grey floor.
Modern entryway in Other with black walls, concrete floors, a sliding front door, a light wood front door and grey floor.
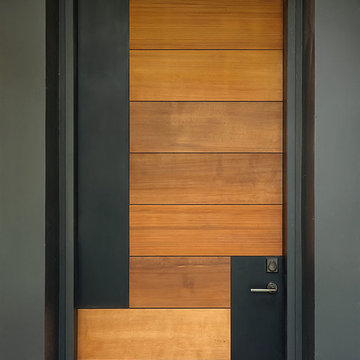
Phillip Spears Photographer
Large contemporary front door in Atlanta with black walls, a single front door and a light wood front door.
Large contemporary front door in Atlanta with black walls, a single front door and a light wood front door.
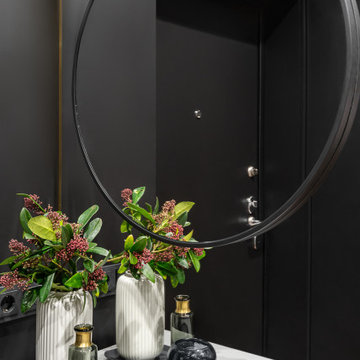
This is an example of a small contemporary mudroom in Yekaterinburg with black walls, vinyl floors, a single front door, a dark wood front door and beige floor.
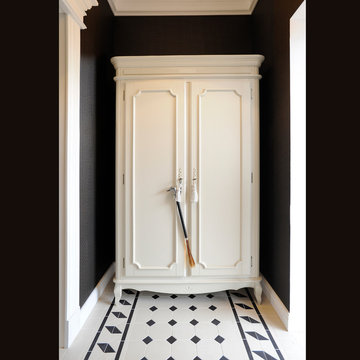
Дмитрий Буфеев
Inspiration for a small traditional front door in Other with black walls, ceramic floors, a single front door, a white front door and white floor.
Inspiration for a small traditional front door in Other with black walls, ceramic floors, a single front door, a white front door and white floor.
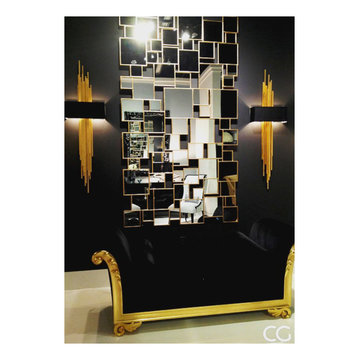
Design ideas for a small contemporary foyer in New York with black walls and concrete floors.
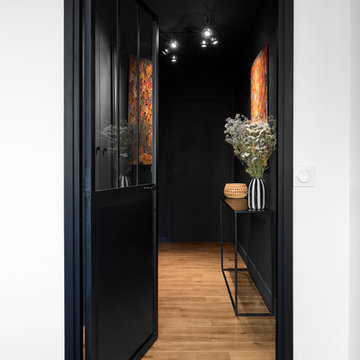
©JULIETTE JEM
Photo of a small scandinavian entry hall in Paris with black walls, medium hardwood floors, a single front door and a black front door.
Photo of a small scandinavian entry hall in Paris with black walls, medium hardwood floors, a single front door and a black front door.
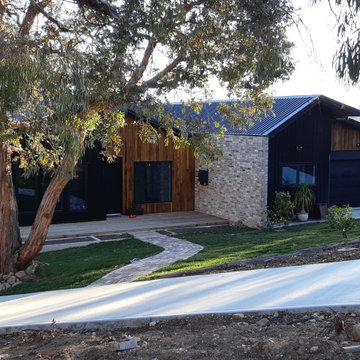
This contemporary Duplex Home in Canberra was designed by Smart SIPs and used our SIPs Wall Panels to help achieve a 9-star energy rating. Recycled Timber, Recycled Bricks and Standing Seam Colorbond materials add to the charm of the home.
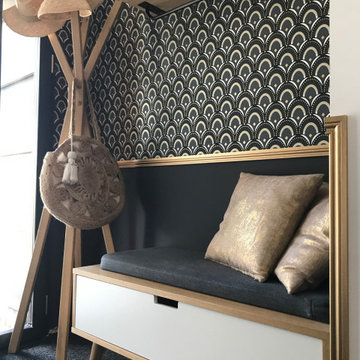
Design ideas for a small midcentury foyer in Rennes with black walls, linoleum floors, black floor and wallpaper.
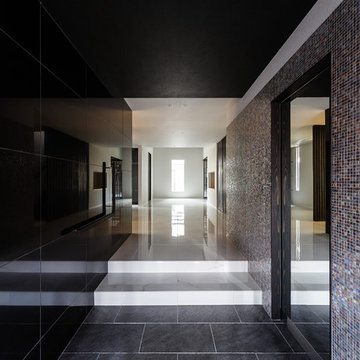
玄関は硬質で光沢のある素材で仕上げて高級感を演出しています。ブラック鏡面のセラミックタイル、大理石調のセラミック床タイル、アクセントとして仕上げた瑠璃色のガラスモザイクタイル、玄関収納に入る引き戸にはブラックミラーを張りました。照明はダウンライトと間接照明の組み合わせ、クールな雰囲気を演出しています。
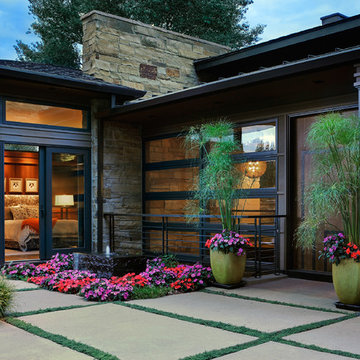
Inspiration for a large contemporary front door in Denver with black walls, a single front door and a dark wood front door.
Black Entryway Design Ideas with Black Walls
5