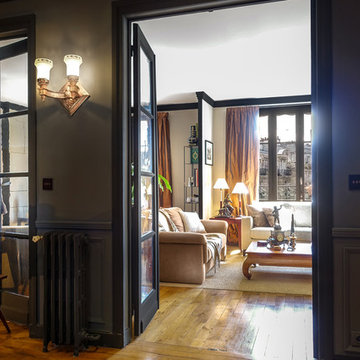Black Entryway Design Ideas with Light Hardwood Floors
Refine by:
Budget
Sort by:Popular Today
161 - 180 of 397 photos
Item 1 of 3
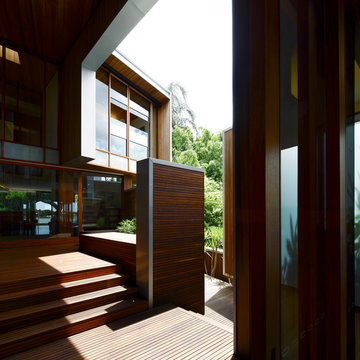
Arbour House, located on the Bulimba Reach of the Brisbane River, is a study in siting and intricate articulation to yield views and landscape connections .
The long thin 13 meter wide site is located between two key public spaces, namely an established historic arbour of fig trees and a public riverfront boardwalk. The site which once formed part of the surrounding multi-residential enclave is now distinquished by a new single detached dwelling. Unlike other riverfront houses, the new dwelling is sited a respectful distance from the rivers edge, preserving an 80 year old Poincianna tree and historic public views from the boardwalk of the adjoining heritage listed dwelling.
The large setback creates a platform for a private garden under the shade of the canopy of the Poincianna tree. The level of the platform and the height of the Poincianna tree and the Arbour established the two datums for the setout of public and private spaces of the dwelling. The public riverfront living levels are adjacent to this space whilst the rear living spaces are elevated above the garage to look into the canopy of the Arbour. The private bedroom spaces of the upper level are raised to a height to afford views of the tree canopy and river yet privacy from the public river boardwalk.
The dwelling adopts a courtyard typology with two pavilions linked by a large double height stairwell and external courtyard. The form is conceptualised as an object carved from a solid volume of the allowable building area with the courtyard providing a protective volume from which to cross ventilate each of the spaces of the house and to allow the different spaces of the house connection but also discrete and subtle separation – the family home as a village. Photo Credits: Scott Burrows
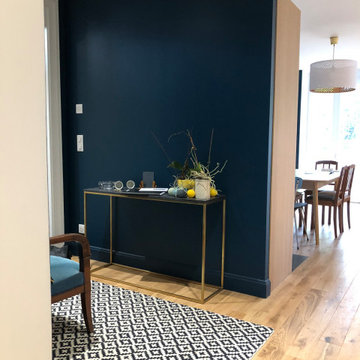
création d'un hall d'entrée, pose d'un parquet traditionnel massif, mise en peinture bleu pétrole
This is an example of a large transitional foyer in Clermont-Ferrand with blue walls, light hardwood floors, a single front door, a medium wood front door and brown floor.
This is an example of a large transitional foyer in Clermont-Ferrand with blue walls, light hardwood floors, a single front door, a medium wood front door and brown floor.
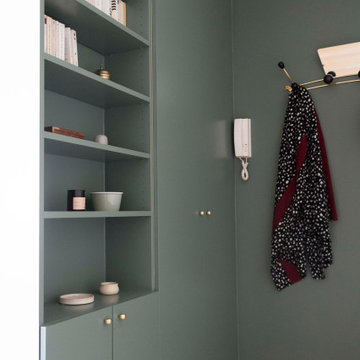
Inspiration for a mid-sized contemporary front door in Paris with green walls, light hardwood floors and brown floor.
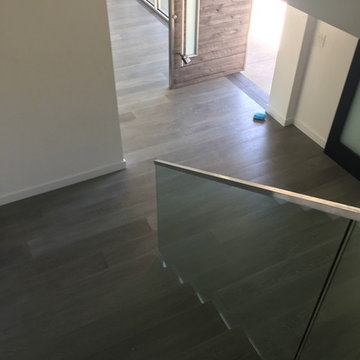
Jason Elliott
Photo of a mid-sized contemporary entryway in Orange County with light hardwood floors and grey floor.
Photo of a mid-sized contemporary entryway in Orange County with light hardwood floors and grey floor.
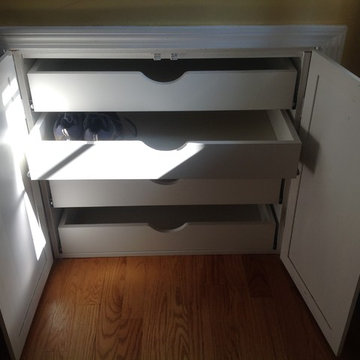
We designed and installed these beautiful scoop drawers for reliable shoe storage. Tailored Living of Southern & Seacoast NH
Photo of a traditional mudroom in Manchester with light hardwood floors.
Photo of a traditional mudroom in Manchester with light hardwood floors.
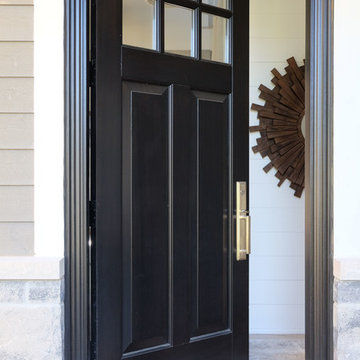
Photo of a mid-sized beach style front door in Toronto with white walls, light hardwood floors, a single front door, a black front door and brown floor.
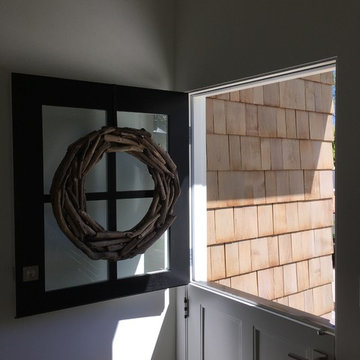
mary harrison
Photo of a mid-sized beach style front door in Orange County with white walls, light hardwood floors, a dutch front door and a black front door.
Photo of a mid-sized beach style front door in Orange County with white walls, light hardwood floors, a dutch front door and a black front door.
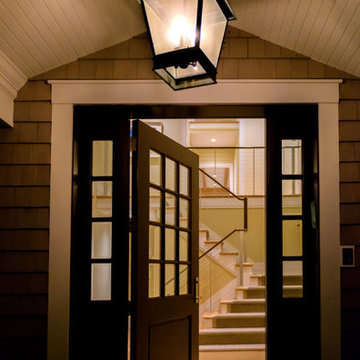
Beach House entry with glimpse of staircase in the foyer. Stair case features an aluminum cable railing with a wood top rail.
Railings by Keuka Studios Inc.
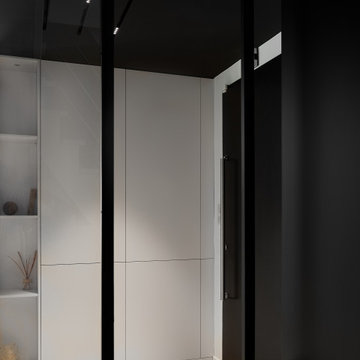
This is an example of a large modern foyer in Nantes with white walls, light hardwood floors, a single front door and a black front door.
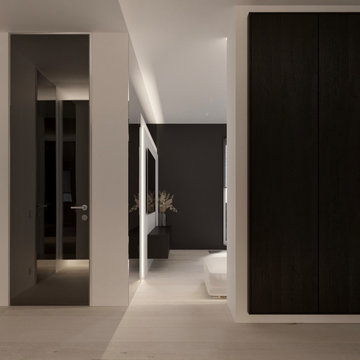
Коридор
Photo of a mid-sized contemporary entry hall in Saint Petersburg with white walls, light hardwood floors, a single front door and a white front door.
Photo of a mid-sized contemporary entry hall in Saint Petersburg with white walls, light hardwood floors, a single front door and a white front door.
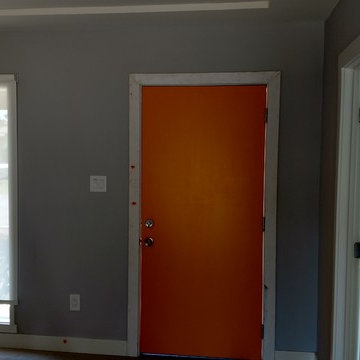
Photo of a small transitional front door in Los Angeles with grey walls, light hardwood floors, a single front door, a red front door and beige floor.
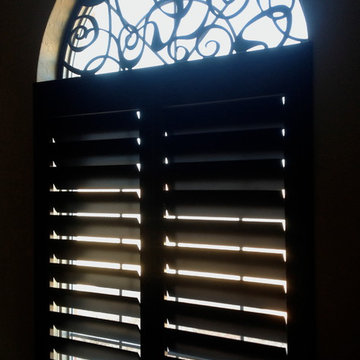
These are Signature Series Wood Shutters with 4 1/2" Louvers, hidden tilt, topped off in the arches with Tableaux Faux Iron. Installed by Budget Blinds of Western Oklahoma
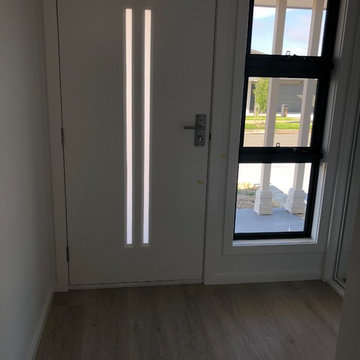
Design ideas for a mid-sized modern front door in Canberra - Queanbeyan with white walls, light hardwood floors, a single front door, a glass front door and beige floor.
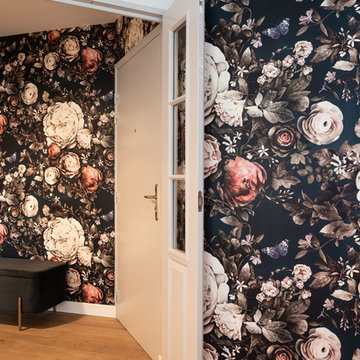
Les murs habillés de papier peint agrandissent la pièce en assurant une continuité entre le salon et l'entrée. Pour le designer Ellie Cashman, les murs ont une âme. Le papier peint qui s’inspire des natures mortes hollandaises du XVIIe siècle, est travaillé avec un sens du détail saisissant. ce papier peint apporte de la vie et beaucoup de profondeur à la pièce.
Photos Meero
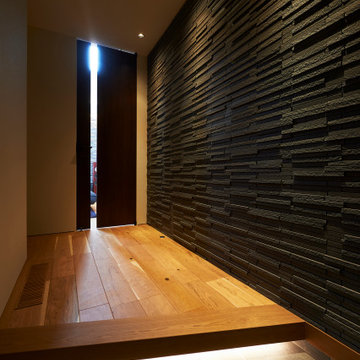
Photo of a large modern foyer in Other with white walls, light hardwood floors, a single front door, a dark wood front door and beige floor.
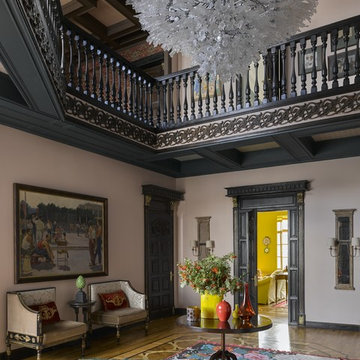
Автор проекта: Светлана Арефьева
Ранее здесь царила странная роскошь и барочный шик, характерные для столичной классики девяностых. Сегодня интерьер деликатно реконструирован, с сохранением по-настоящему ценных деталей: кесонных потолков, лестницы с баллюстрадой, хрустальной люстры и художественного паркета.
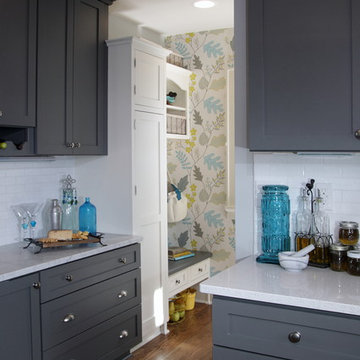
Gwen Adair Designer
Cabinet Supreme by Adair, LLC
Back hall to kitchen
Drop zone for kids
Featuring the Dura Supreme Cabinet Line
Featured as a Houzz Kitchen of the Week! http://www.houzz.com/ideabooks/33365725/list/kitchen-of-the-week-new-function-flow-and-love-in-milwaukee
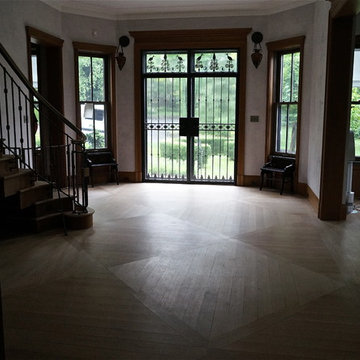
Large traditional foyer in New York with white walls, light hardwood floors, a double front door, a glass front door and beige floor.
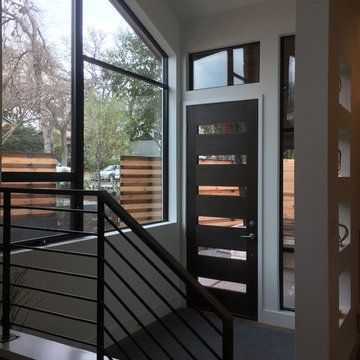
Design ideas for a modern entryway in Austin with white walls, light hardwood floors, a single front door and a dark wood front door.
Black Entryway Design Ideas with Light Hardwood Floors
9
