Black Entryway Design Ideas with Light Hardwood Floors
Refine by:
Budget
Sort by:Popular Today
141 - 160 of 400 photos
Item 1 of 3
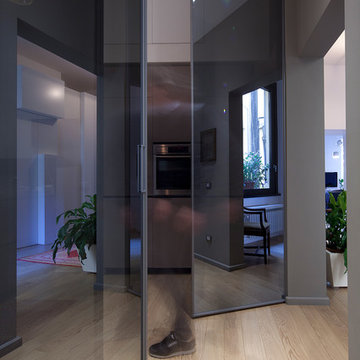
giancarlo andreotti fotografo
Photo of a large contemporary entry hall in Rome with grey walls, light hardwood floors, a double front door and a glass front door.
Photo of a large contemporary entry hall in Rome with grey walls, light hardwood floors, a double front door and a glass front door.
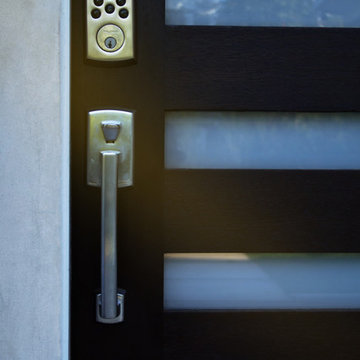
Pool and backyard landscaping are the only previous features that remained from the original home, minus a few walls on the interior and newly installed waterless grass for the ground cover.
Exterior patio with Porcelain Wood Grain tiles & Ring Video Doorbell.
Designed with a standing seam metal roof, with internal drainage system for hidden gutters design. Rain chain and rain barrels for rain harvesting.
Retrofitted with Hardy Frames prefabricated shear walls for up to date earthquake safety. Opening both walls to the backyard, there are now two 14' folding doors allowing the inside and outside to merge.
http://www.hardyframe.com/HF/index.html
Amy J Smith Photography
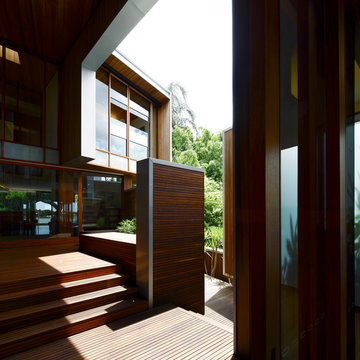
Arbour House, located on the Bulimba Reach of the Brisbane River, is a study in siting and intricate articulation to yield views and landscape connections .
The long thin 13 meter wide site is located between two key public spaces, namely an established historic arbour of fig trees and a public riverfront boardwalk. The site which once formed part of the surrounding multi-residential enclave is now distinquished by a new single detached dwelling. Unlike other riverfront houses, the new dwelling is sited a respectful distance from the rivers edge, preserving an 80 year old Poincianna tree and historic public views from the boardwalk of the adjoining heritage listed dwelling.
The large setback creates a platform for a private garden under the shade of the canopy of the Poincianna tree. The level of the platform and the height of the Poincianna tree and the Arbour established the two datums for the setout of public and private spaces of the dwelling. The public riverfront living levels are adjacent to this space whilst the rear living spaces are elevated above the garage to look into the canopy of the Arbour. The private bedroom spaces of the upper level are raised to a height to afford views of the tree canopy and river yet privacy from the public river boardwalk.
The dwelling adopts a courtyard typology with two pavilions linked by a large double height stairwell and external courtyard. The form is conceptualised as an object carved from a solid volume of the allowable building area with the courtyard providing a protective volume from which to cross ventilate each of the spaces of the house and to allow the different spaces of the house connection but also discrete and subtle separation – the family home as a village. Photo Credits: Scott Burrows
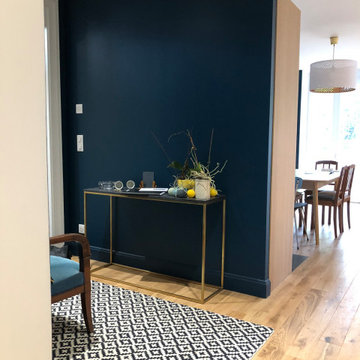
création d'un hall d'entrée, pose d'un parquet traditionnel massif, mise en peinture bleu pétrole
This is an example of a large transitional foyer in Clermont-Ferrand with blue walls, light hardwood floors, a single front door, a medium wood front door and brown floor.
This is an example of a large transitional foyer in Clermont-Ferrand with blue walls, light hardwood floors, a single front door, a medium wood front door and brown floor.
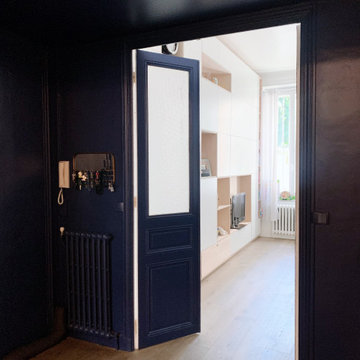
Mise en valeur de cette entrée grâce à un bloc coloré
This is an example of a small contemporary foyer in Marseille with blue walls, light hardwood floors, a double front door, a blue front door and beige floor.
This is an example of a small contemporary foyer in Marseille with blue walls, light hardwood floors, a double front door, a blue front door and beige floor.
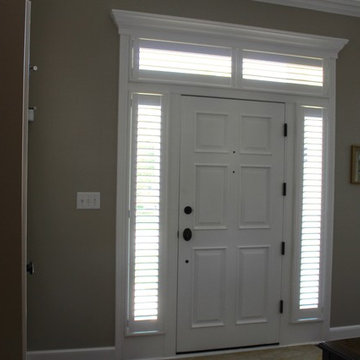
Photo of a mid-sized traditional foyer in Indianapolis with beige walls, light hardwood floors, a single front door and a white front door.
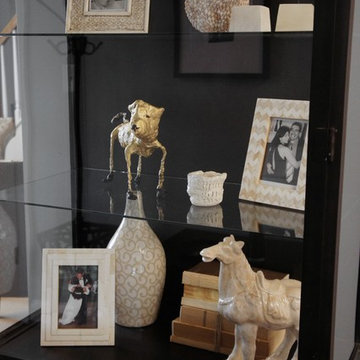
entry hall iron and glass curio sets the tone for the home's decor
Design ideas for a small traditional foyer in DC Metro with blue walls, light hardwood floors, a single front door and a black front door.
Design ideas for a small traditional foyer in DC Metro with blue walls, light hardwood floors, a single front door and a black front door.
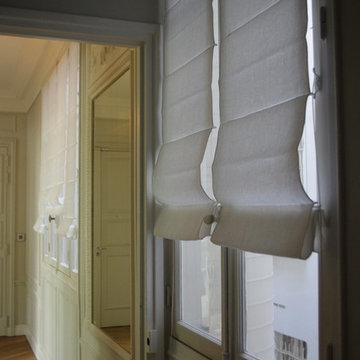
confection de stores bateau
This is an example of a mid-sized modern foyer in Paris with white walls, light hardwood floors, a double front door, a white front door and brown floor.
This is an example of a mid-sized modern foyer in Paris with white walls, light hardwood floors, a double front door, a white front door and brown floor.
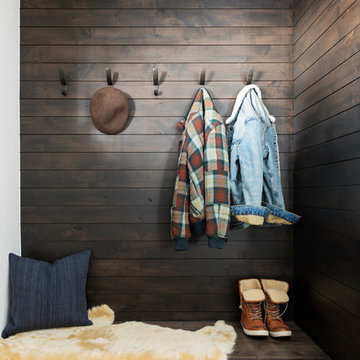
Lucy Call
This is an example of a mid-sized modern front door in Other with white walls, light hardwood floors, a single front door, a dark wood front door and beige floor.
This is an example of a mid-sized modern front door in Other with white walls, light hardwood floors, a single front door, a dark wood front door and beige floor.
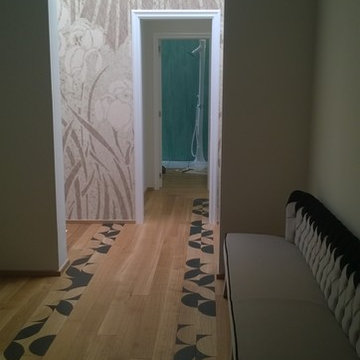
Mid-sized modern foyer in Bari with multi-coloured walls, light hardwood floors and a light wood front door.
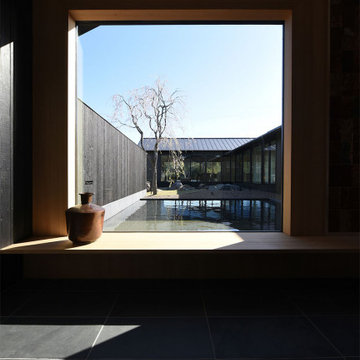
Case Study House #66 S House Associate: Mimasis Design 枝垂桜で四季を感じる、一枚の絵。
Design ideas for a large modern entry hall in Other with light hardwood floors, a single front door and a black front door.
Design ideas for a large modern entry hall in Other with light hardwood floors, a single front door and a black front door.
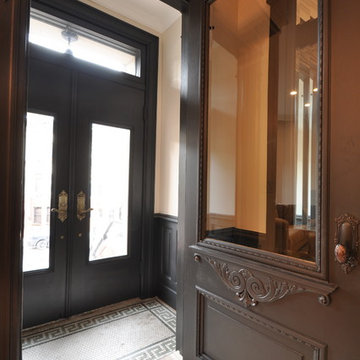
Interior Designer Olga Poliakova
photographer Tina Gallo
Design ideas for a small traditional front door in New York with beige walls, light hardwood floors, a single front door and a black front door.
Design ideas for a small traditional front door in New York with beige walls, light hardwood floors, a single front door and a black front door.
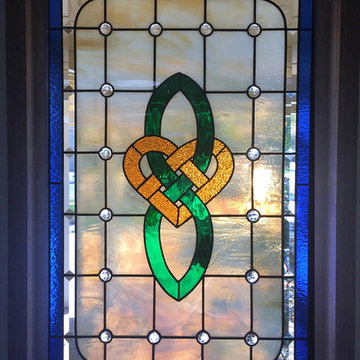
John Espinola
Mid-sized eclectic foyer in San Francisco with blue walls, light hardwood floors, a single front door, a white front door and brown floor.
Mid-sized eclectic foyer in San Francisco with blue walls, light hardwood floors, a single front door, a white front door and brown floor.
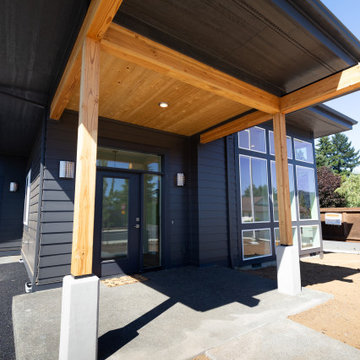
Large modern front door in Portland with white walls, light hardwood floors, a single front door and a glass front door.
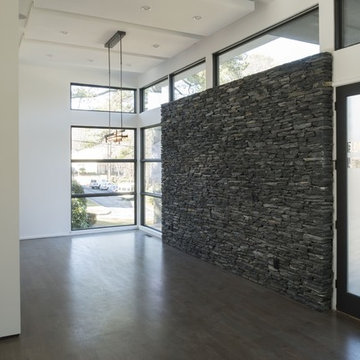
Galina Coada, Architectural Photographer
Inspiration for a mid-sized modern entryway in Atlanta with light hardwood floors.
Inspiration for a mid-sized modern entryway in Atlanta with light hardwood floors.
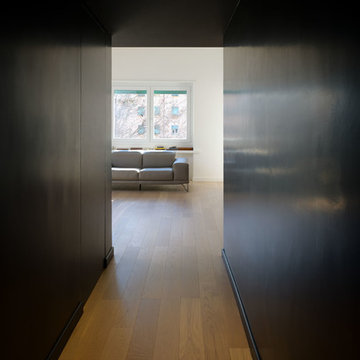
L'ingresso si restringe trasformandosi in un corridoio interamente nero, sia nelle pareti che nel soffitto. Da esso, la vista si apre su soggiorno e cucina.
| Foto di Filippo Vinardi |
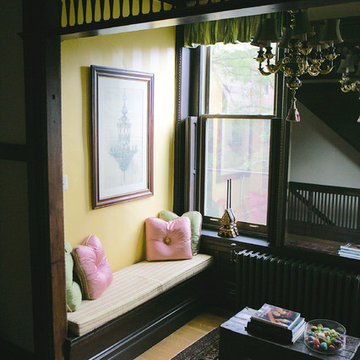
Transitional spaces are often neglected areas in most homes. This cozy, bright reading corner was transformed with silk window treatments, pillows and a cushion for extra comfort. An antique chandelier was aded to complement the architectural drawing from the 1920’s. A Tibetan tiger skin trunk was added as a coffee table and a tibetan cabinet complements the colors of this inviting and exquisite area.
Photos by: Inna Spivako
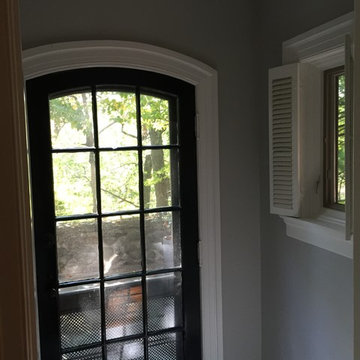
Photo of a small traditional front door in Boston with grey walls, light hardwood floors, a single front door and a black front door.
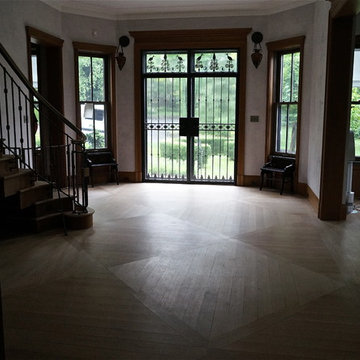
Large traditional foyer in New York with white walls, light hardwood floors, a double front door, a glass front door and beige floor.
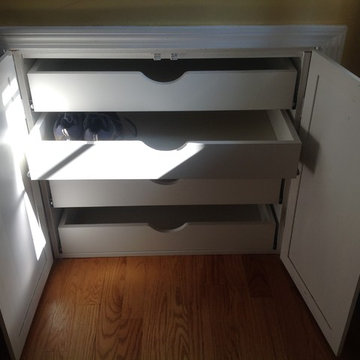
We designed and installed these beautiful scoop drawers for reliable shoe storage. Tailored Living of Southern & Seacoast NH
Photo of a traditional mudroom in Manchester with light hardwood floors.
Photo of a traditional mudroom in Manchester with light hardwood floors.
Black Entryway Design Ideas with Light Hardwood Floors
8