Black Entryway Design Ideas with Medium Hardwood Floors
Refine by:
Budget
Sort by:Popular Today
61 - 80 of 633 photos
Item 1 of 3
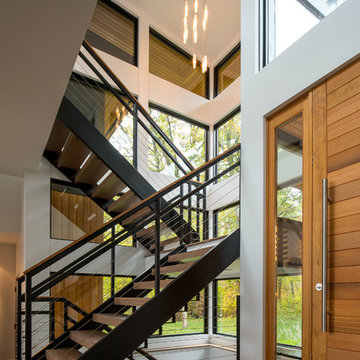
Scott Amundson
Mid-sized modern front door in Minneapolis with white walls, medium hardwood floors, a medium wood front door, brown floor and a pivot front door.
Mid-sized modern front door in Minneapolis with white walls, medium hardwood floors, a medium wood front door, brown floor and a pivot front door.
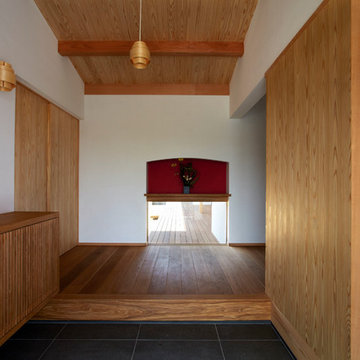
Inspiration for an asian entry hall in Other with white walls, a sliding front door, medium hardwood floors, a light wood front door and beige floor.

This is an example of a contemporary entryway in Chicago with multi-coloured walls, medium hardwood floors, a single front door, brown floor and wallpaper.
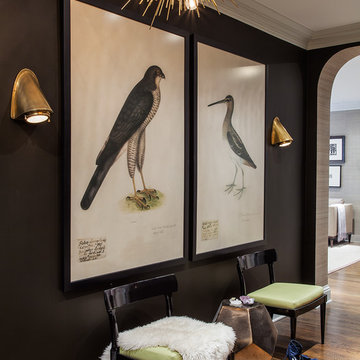
Photo of a mid-sized contemporary foyer with black walls and medium hardwood floors.
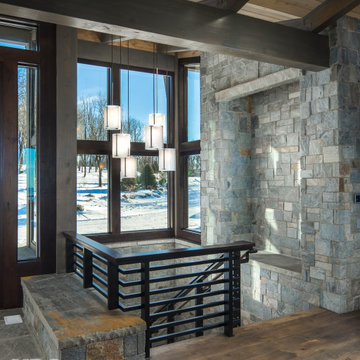
VPC’s featured Custom Home Project of the Month for March is the spectacular Mountain Modern Lodge. With six bedrooms, six full baths, and two half baths, this custom built 11,200 square foot timber frame residence exemplifies breathtaking mountain luxury.
The home borrows inspiration from its surroundings with smooth, thoughtful exteriors that harmonize with nature and create the ultimate getaway. A deck constructed with Brazilian hardwood runs the entire length of the house. Other exterior design elements include both copper and Douglas Fir beams, stone, standing seam metal roofing, and custom wire hand railing.
Upon entry, visitors are introduced to an impressively sized great room ornamented with tall, shiplap ceilings and a patina copper cantilever fireplace. The open floor plan includes Kolbe windows that welcome the sweeping vistas of the Blue Ridge Mountains. The great room also includes access to the vast kitchen and dining area that features cabinets adorned with valances as well as double-swinging pantry doors. The kitchen countertops exhibit beautifully crafted granite with double waterfall edges and continuous grains.
VPC’s Modern Mountain Lodge is the very essence of sophistication and relaxation. Each step of this contemporary design was created in collaboration with the homeowners. VPC Builders could not be more pleased with the results of this custom-built residence.
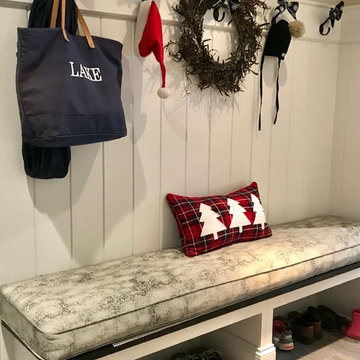
We had so much fun decorating this space. No detail was too small for Nicole and she understood it would not be completed with every detail for a couple of years, but also that taking her time to fill her home with items of quality that reflected her taste and her families needs were the most important issues. As you can see, her family has settled in.
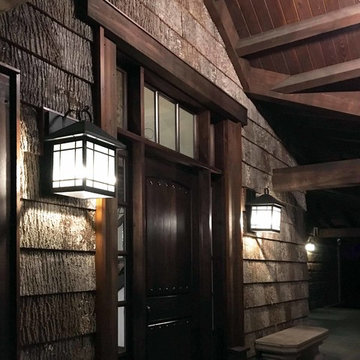
5,500 SF home on Lake Keuka, NY.
Inspiration for an expansive country front door in New York with medium hardwood floors, a single front door, a medium wood front door and brown floor.
Inspiration for an expansive country front door in New York with medium hardwood floors, a single front door, a medium wood front door and brown floor.
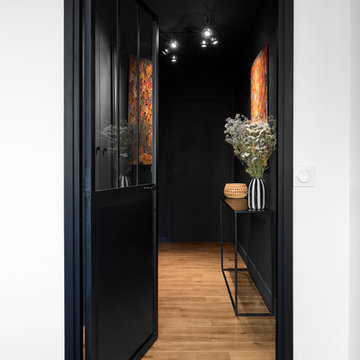
©JULIETTE JEM
Photo of a small scandinavian entry hall in Paris with black walls, medium hardwood floors, a single front door and a black front door.
Photo of a small scandinavian entry hall in Paris with black walls, medium hardwood floors, a single front door and a black front door.
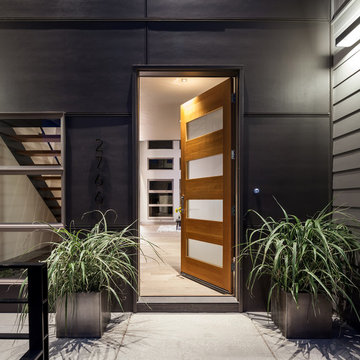
Darius Kuzmickas
This is an example of a large modern front door in Other with grey walls, medium hardwood floors, a single front door and a light wood front door.
This is an example of a large modern front door in Other with grey walls, medium hardwood floors, a single front door and a light wood front door.
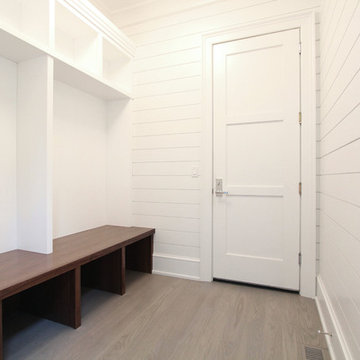
Small beach style mudroom in New York with white walls, medium hardwood floors, a white front door, brown floor and a single front door.
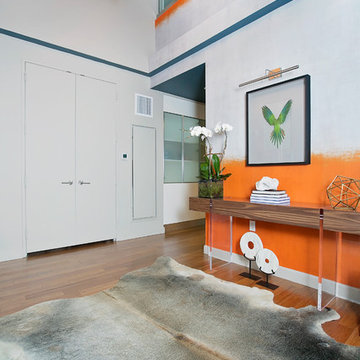
Alexey Gold-Dvoryadkin
Mid-sized contemporary foyer in New York with orange walls, medium hardwood floors, a double front door and a gray front door.
Mid-sized contemporary foyer in New York with orange walls, medium hardwood floors, a double front door and a gray front door.
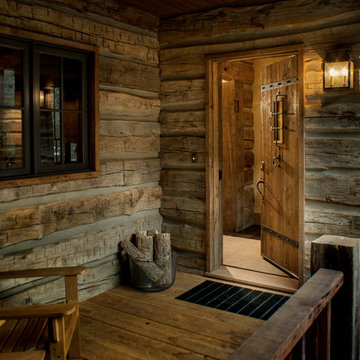
Coming from Minnesota this couple already had an appreciation for a woodland retreat. Wanting to lay some roots in Sun Valley, Idaho, guided the incorporation of historic hewn, stone and stucco into this cozy home among a stand of aspens with its eye on the skiing and hiking of the surrounding mountains.
Miller Architects, PC
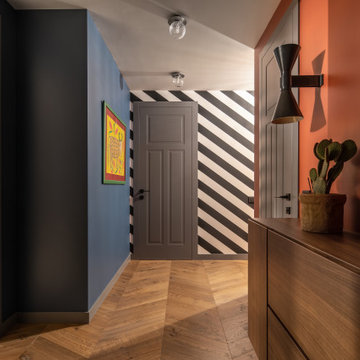
Photo of a large contemporary entry hall in Other with orange walls, medium hardwood floors and brown floor.
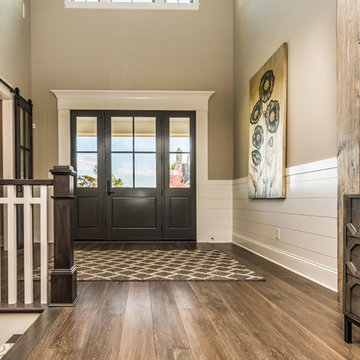
Sliding barn doors lead the way into office space.
Photo by: Thomas Graham
This is an example of a modern front door in Indianapolis with beige walls, medium hardwood floors, a double front door and a dark wood front door.
This is an example of a modern front door in Indianapolis with beige walls, medium hardwood floors, a double front door and a dark wood front door.

Moody mudroom with Farrow & Ball painted black shiplap walls, built in pegs for coats, and a custom made bench with hidden storage and gold hardware.
Inspiration for a small eclectic mudroom in Sacramento with black walls, medium hardwood floors, brown floor and planked wall panelling.
Inspiration for a small eclectic mudroom in Sacramento with black walls, medium hardwood floors, brown floor and planked wall panelling.
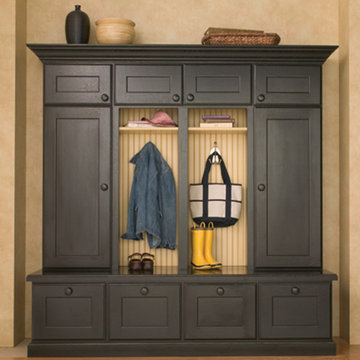
This is an example of a mid-sized traditional entry hall in Other with beige walls and medium hardwood floors.
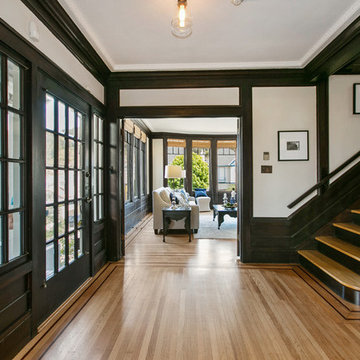
Entry / Open Homes Photography
This is an example of a mid-sized traditional entryway in San Francisco with white walls, medium hardwood floors, a single front door and a dark wood front door.
This is an example of a mid-sized traditional entryway in San Francisco with white walls, medium hardwood floors, a single front door and a dark wood front door.
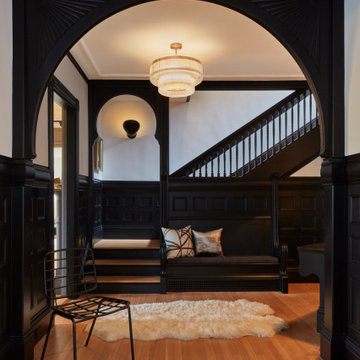
The owners envisioned a contemporary living space, but retained the historic details in certain rooms. This entryway has refinished original detailing with modern lighting and furniture that tie into the more modern parts of the home.
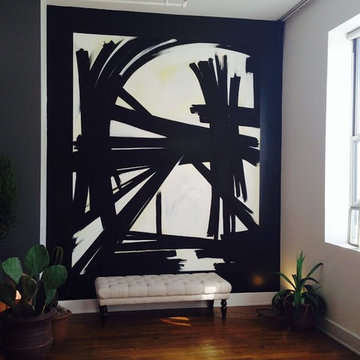
Condo in Washington, DC
Modern, contemporary, loft space, condo, hardwood floors, bohemian style, eclectic apartment.
Design ideas for a mid-sized eclectic foyer in DC Metro with multi-coloured walls and medium hardwood floors.
Design ideas for a mid-sized eclectic foyer in DC Metro with multi-coloured walls and medium hardwood floors.
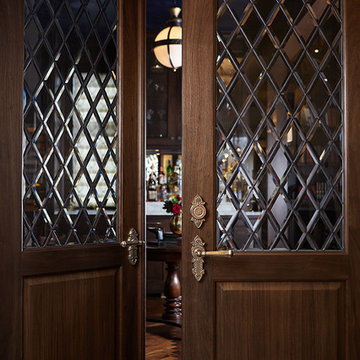
Builder: J. Peterson Homes
Interior Designer: Francesca Owens
Photographers: Ashley Avila Photography, Bill Hebert, & FulView
Capped by a picturesque double chimney and distinguished by its distinctive roof lines and patterned brick, stone and siding, Rookwood draws inspiration from Tudor and Shingle styles, two of the world’s most enduring architectural forms. Popular from about 1890 through 1940, Tudor is characterized by steeply pitched roofs, massive chimneys, tall narrow casement windows and decorative half-timbering. Shingle’s hallmarks include shingled walls, an asymmetrical façade, intersecting cross gables and extensive porches. A masterpiece of wood and stone, there is nothing ordinary about Rookwood, which combines the best of both worlds.
Once inside the foyer, the 3,500-square foot main level opens with a 27-foot central living room with natural fireplace. Nearby is a large kitchen featuring an extended island, hearth room and butler’s pantry with an adjacent formal dining space near the front of the house. Also featured is a sun room and spacious study, both perfect for relaxing, as well as two nearby garages that add up to almost 1,500 square foot of space. A large master suite with bath and walk-in closet which dominates the 2,700-square foot second level which also includes three additional family bedrooms, a convenient laundry and a flexible 580-square-foot bonus space. Downstairs, the lower level boasts approximately 1,000 more square feet of finished space, including a recreation room, guest suite and additional storage.
Black Entryway Design Ideas with Medium Hardwood Floors
4