Black Entryway Design Ideas with Porcelain Floors
Refine by:
Budget
Sort by:Popular Today
121 - 140 of 472 photos
Item 1 of 3
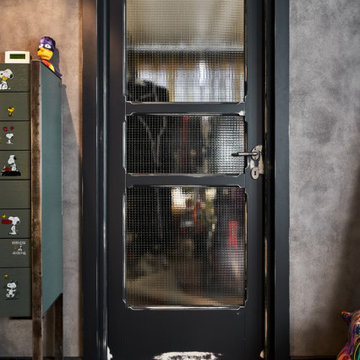
Дизайн мебели: Ольга Щукина
Inspiration for a mid-sized entry hall in Saint Petersburg with grey walls, porcelain floors and multi-coloured floor.
Inspiration for a mid-sized entry hall in Saint Petersburg with grey walls, porcelain floors and multi-coloured floor.
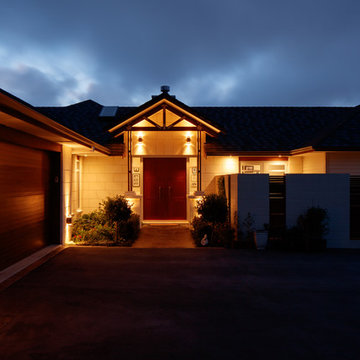
Photo of a large country front door in Wellington with porcelain floors, a double front door and a dark wood front door.
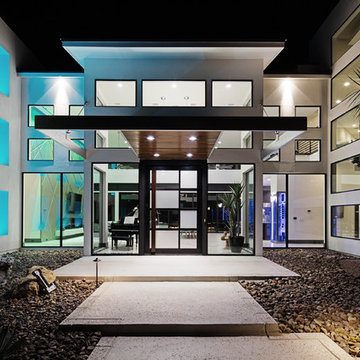
design by oscar e flores design studio
builder mike hollaway homes
This is an example of an expansive modern front door in Austin with white walls, porcelain floors, a pivot front door and a metal front door.
This is an example of an expansive modern front door in Austin with white walls, porcelain floors, a pivot front door and a metal front door.
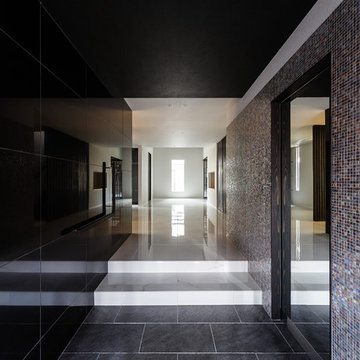
玄関は硬質で光沢のある素材で仕上げて高級感を演出しています。ブラック鏡面のセラミックタイル、大理石調のセラミック床タイル、アクセントとして仕上げた瑠璃色のガラスモザイクタイル、玄関収納に入る引き戸にはブラックミラーを張りました。照明はダウンライトと間接照明の組み合わせ、クールな雰囲気を演出しています。
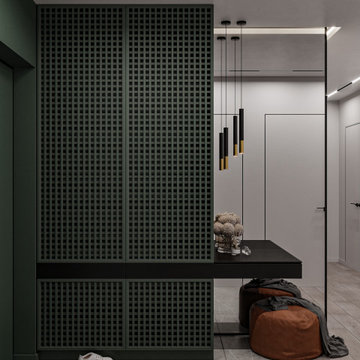
Inspiration for a mid-sized contemporary entryway in Moscow with green walls, porcelain floors, a single front door, a green front door and grey floor.
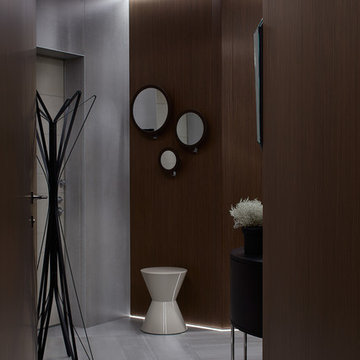
Designer: Ivan Pozdnyakov
Foto: Sergey Ananiev
Photo of a mid-sized contemporary front door in Moscow with brown walls, porcelain floors, a single front door, a gray front door and grey floor.
Photo of a mid-sized contemporary front door in Moscow with brown walls, porcelain floors, a single front door, a gray front door and grey floor.
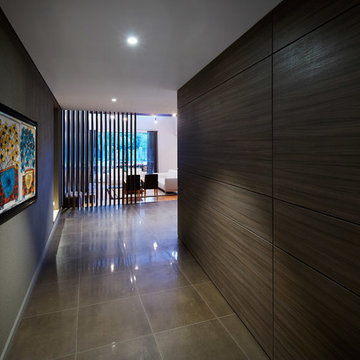
Angled wall leading the guest towards the relaxed lounge with glimpses of the alfresco and pool area behind.
Amazing use of textures on all elements of the build.
Photos by Ron Tan
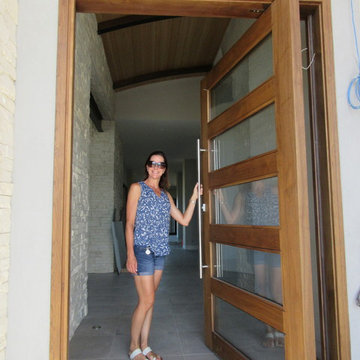
Inspiration for an expansive modern front door in San Francisco with red walls, porcelain floors, a medium wood front door, grey floor and a pivot front door.
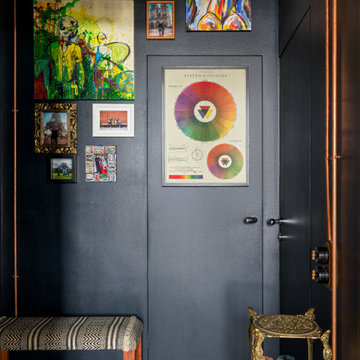
Небольшая прихожая со всем необходимым не занимает в квартире слишком много места.
Small industrial mudroom in Saint Petersburg with blue walls, porcelain floors, a double front door, a dark wood front door, grey floor and wallpaper.
Small industrial mudroom in Saint Petersburg with blue walls, porcelain floors, a double front door, a dark wood front door, grey floor and wallpaper.
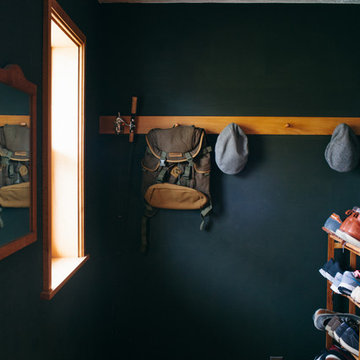
Photo: A Darling Felicity Photography © 2015 Houzz
Inspiration for a mid-sized country mudroom in Seattle with green walls, porcelain floors and a single front door.
Inspiration for a mid-sized country mudroom in Seattle with green walls, porcelain floors and a single front door.
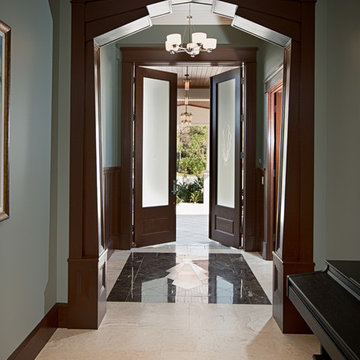
Design ideas for a mid-sized traditional front door in Miami with porcelain floors, a double front door, a dark wood front door and beige floor.
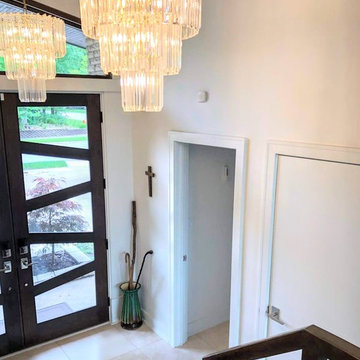
This contemporary entryway has two beautiful chandeliers hanging from a vaulted ceiling. The double glass front doors give this foyer the perfect modern touch!
Architect: Meyer Design
Photos: 716 Media
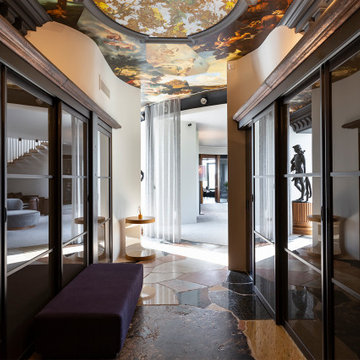
Прихожая с видом на гостиную и кабинет (за раздвижными дверьми)
Large contemporary entry hall in Saint Petersburg with white walls, porcelain floors and multi-coloured floor.
Large contemporary entry hall in Saint Petersburg with white walls, porcelain floors and multi-coloured floor.
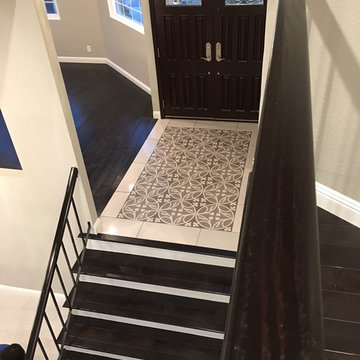
The entire home was cleared out to update the ceilings with a smooth texture and much needed lighting. Flooring was next and Rich Dark Hardwood, and Sleek Porcelain Tile gave life to this split level beauty. Walls were painted a gorgeous color to be the new backdrop to furniture and artwork. The Entry needed a punch so this patterned porcelain was added, new chic lighting, and the home is ready for another 20 year run.
Linda Liebenow
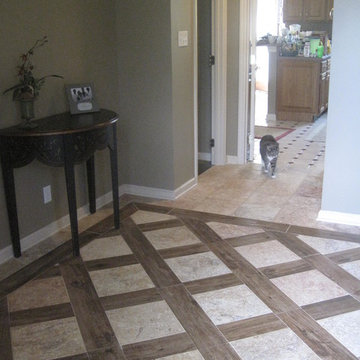
A latticed tile flooring makes for the perfect entryway with a photo bomb!
Inspiration for a large traditional foyer in Other with grey walls and porcelain floors.
Inspiration for a large traditional foyer in Other with grey walls and porcelain floors.
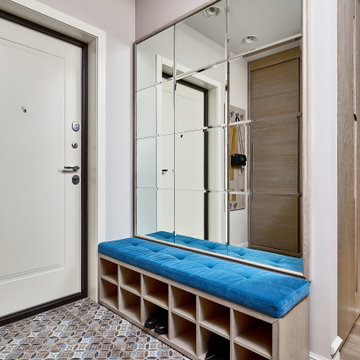
Прихожая
В прихожей сделан большой вместительный шкаф для верхней одежды с секцией под обувь, а напротив зеркальной стены выделено место под небольшую вешалку, для вещей, которые необходимы каждый день. При входе стоит тумба-скамейка, рассчитанная на большое количество пар обуви. Удобным и практичным плюсом помещения является комод для всяких мелочей.
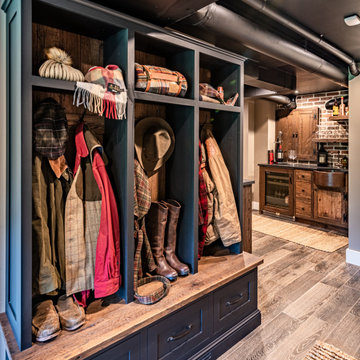
Basement mudroom with individual cubbies, rustic wood countertop
Photo of a small country mudroom in Philadelphia with porcelain floors, a single front door and a black front door.
Photo of a small country mudroom in Philadelphia with porcelain floors, a single front door and a black front door.
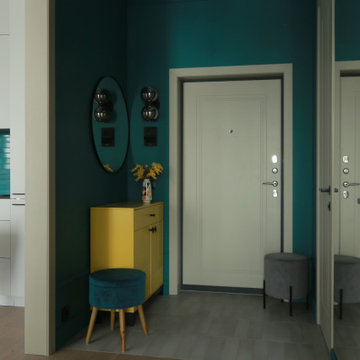
Яркая прихожая в современном стиле.
Small contemporary front door in Moscow with green walls, porcelain floors, a single front door, a gray front door and grey floor.
Small contemporary front door in Moscow with green walls, porcelain floors, a single front door, a gray front door and grey floor.
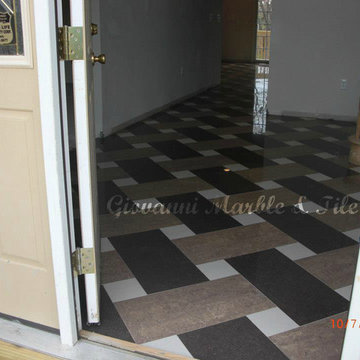
Basket weave pattern. 12x24 Black on horizontal, 6x6 white pockets, and 12x24 Red porcelain tile on vertical. All set on a diagonal pattern
Expansive contemporary foyer in Newark with beige walls, porcelain floors, a double front door and a dark wood front door.
Expansive contemporary foyer in Newark with beige walls, porcelain floors, a double front door and a dark wood front door.
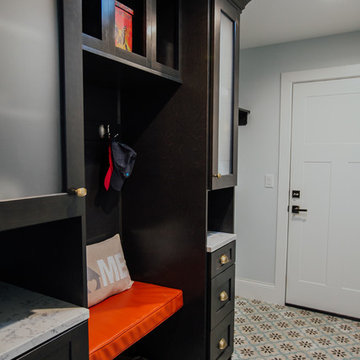
This project was such an incredible design opportunity, and instilled inspiration and excitement at every turn! Our amazing clients came to us with the challenge of converting their beloved family home into a welcoming haven for all members of the family. At the time that we met our clients, they were struggling with the difficult personal decision of the fate of the home. Their father/father-in-law had passed away and their mother/mother-in-law had recently been admitted into a nursing facility and was fighting Alzheimer’s. Resistant to loss of the home now that both parents were out of it, our clients purchased the home to keep in in the family. Despite their permanent home currently being in New Jersey, these clients dedicated themselves to keeping and revitalizing the house. We were moved by the story and became immediately passionate about bringing this dream to life.
The home was built by the parents of our clients and was only ever owned by them, making this a truly special space to the family. Our goal was to revitalize the home and to bring new energy into every room without losing the special characteristics that were original to the home when it was built. In this way, we were able to develop a house that maintains its own unique personality while offering a space of welcoming neutrality for all members of the family to enjoy over time.
The renovation touched every part of the home: the exterior, foyer, kitchen, living room, sun room, garage, six bedrooms, three bathrooms, the laundry room, and everything in between. The focus was to develop a style that carried consistently from space to space, but allowed for unique expression in the small details in every room.
Starting at the entry, we renovated the front door and entry point to offer more presence and to bring more of the mid-century vibe to the home’s exterior. We integrated a new modern front door, cedar shingle accents, new exterior paint, and gorgeous contemporary house numbers that really allow the home to stand out. Just inside the entry, we renovated the foyer to create a playful entry point worthy of attention. Cement look tile adorns the foyer floor, and we’ve added new lighting and upgraded the entry coat storage.
Upon entering the home, one will immediately be captivated by the stunning kitchen just off the entry. We transformed this space in just about every way. While the footprint of the home ultimately remained almost identical, the aesthetics were completely turned on their head. We re-worked the kitchen to maximize storage and to create an informal dining area that is great for casual hosting or morning coffee.
We removed the entry to the garage that was once in the informal dining, and created a peninsula in its place that offers a unique division between the kitchen/informal dining and the formal dining and living areas. The simple light warm light gray cabinetry offers a bit of traditional elegance, along with the marble backsplash and quartz countertops. We extended the original wood flooring into the kitchen and stained all floors to match for a warmth that truly resonates through all spaces. We upgraded appliances, added lighting everywhere, and finished the space with some gorgeous mid century furniture pieces.
In the formal dining and living room, we really focused on maintaining the original marble fireplace as a focal point. We cleaned the marble, repaired the mortar, and refinished the original fireplace screen to give a new sleek look in black. We then integrated a new gas insert for modern heating and painted the upper portion in a rich navy blue; an accent that is carried through the home consistently as a nod to our client’s love of the color.
The former entry into the old covered porch is now an elegant glass door leading to a stunning finished sunroom. This room was completely upgraded as well. We wrapped the entire space in cozy white shiplap to keep a casual feel with brightness. We tiled the floor with large format concrete look tile, and painted the old brick fireplace a bright white. We installed a new gas burning unit, and integrated transitional style lighting to bring warmth and elegance into the space. The new black-frame windows are adorned with decorative shades that feature hand-sketched bird prints, and we’ve created a dedicated garden-ware “nook” for our client who loves to work in the yard. The far end of this space is completed with two oversized chaise loungers and overhead lights…the most perfect little reading nook!
Just off the dining room, we created an entirely new space to the home: a mudroom. The clients lacked this space and desperately needed a landing spot upon entering the home from the garage. We uniquely planned existing space in the garage to utilize for this purpose, and were able to create a small but functional entry point without losing the ability to park cars in the garage. This new space features cement-look tile, gorgeous deep brown cabinetry, and plenty of storage for all the small items one might need to store while moving in and out of the home.
The remainder of the upstairs level includes massive renovations to the guest hall bathroom and guest bedroom, upstairs master bed/bath suite, and a third bedroom that we converted into a home office for the client.
Some of the largest transformations were made in the basement, where unfinished space and lack of light were converted into gloriously lit, cozy, finished spaces. Our first task was to convert the massive basement living room into the new master bedroom for our clients. We removed existing built-ins, created an entirely new walk-in closet, painted the old brick fireplace, installed a new gas unit, added carpet, introduced new lighting, replaced windows, and upgraded every part of the aesthetic appearance. One of the most incredible features of this space is the custom double sliding barn door made by a Denver artisan. This space is truly a retreat for our clients!
We also completely transformed the laundry room, back storage room, basement master bathroom, and two bedrooms.
This home’s massive scope and ever-evolving challenges were thrilling and exciting to work with, and the result is absolutely amazing. At the end of the day, this home offers a look and feel that the clients love. Above all, though, the clients feel the spirit of their family home and have a welcoming environment for all members of the family to enjoy for years to come.
Black Entryway Design Ideas with Porcelain Floors
7