Black Exterior Design Ideas
Refine by:
Budget
Sort by:Popular Today
41 - 60 of 249 photos
Item 1 of 3
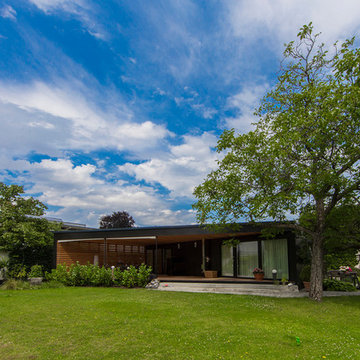
© pichler. architekt[en]
Small modern one-storey black exterior in Other with a flat roof.
Small modern one-storey black exterior in Other with a flat roof.
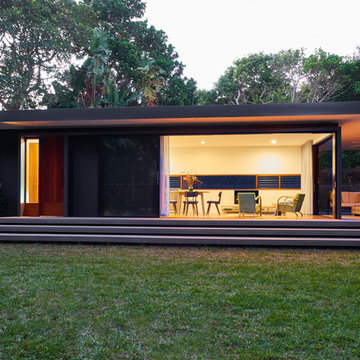
David Taylor
Photo of a small midcentury one-storey black exterior in Gold Coast - Tweed with wood siding and a flat roof.
Photo of a small midcentury one-storey black exterior in Gold Coast - Tweed with wood siding and a flat roof.
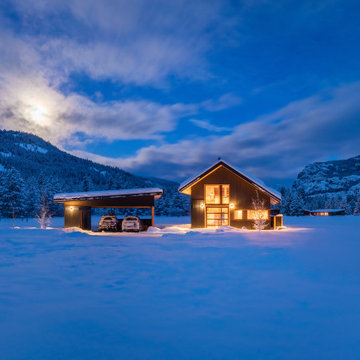
Inspiration for a small modern two-storey black exterior in Seattle with mixed siding, a gable roof, a mixed roof and a black roof.
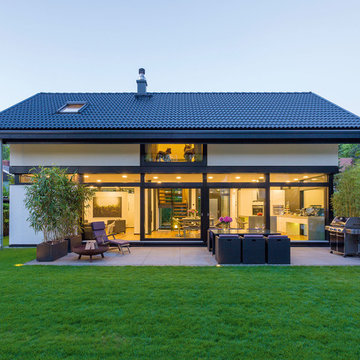
Gartenansicht
Mid-sized contemporary three-storey glass black house exterior in Berlin with a tile roof and a gable roof.
Mid-sized contemporary three-storey glass black house exterior in Berlin with a tile roof and a gable roof.
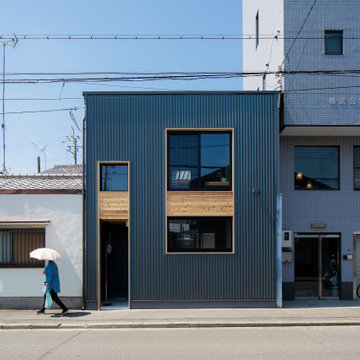
Small country two-storey black house exterior in Kyoto with metal siding, a flat roof and a metal roof.
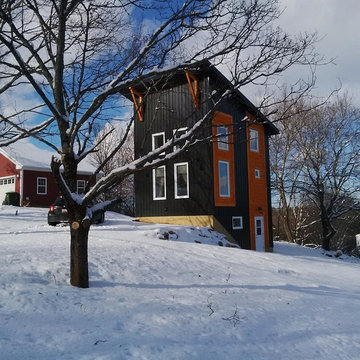
http://glenviewcastle.blogspot.ca/?m=0
Design ideas for a small modern split-level black house exterior in Other with metal siding.
Design ideas for a small modern split-level black house exterior in Other with metal siding.
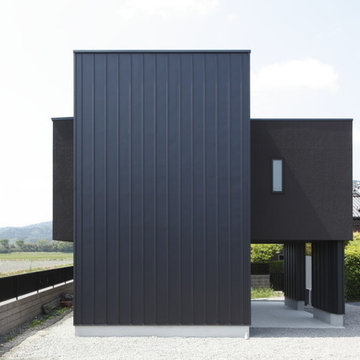
Photo of a mid-sized industrial two-storey black house exterior in Other with metal siding, a flat roof and a metal roof.
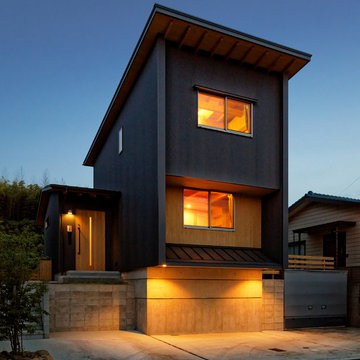
A HOUSE (ローコスト・外張断熱)
夜景2
Design ideas for a small modern two-storey black house exterior in Other with metal siding, a shed roof and a metal roof.
Design ideas for a small modern two-storey black house exterior in Other with metal siding, a shed roof and a metal roof.
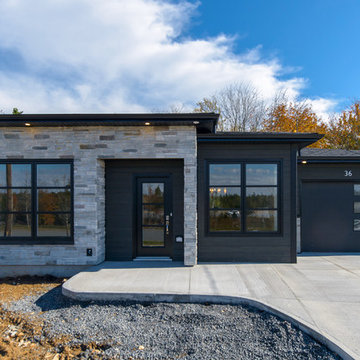
One level bungalow
Photo Credit- Natalie Wyman
Small modern one-storey black house exterior with mixed siding and a shingle roof.
Small modern one-storey black house exterior with mixed siding and a shingle roof.
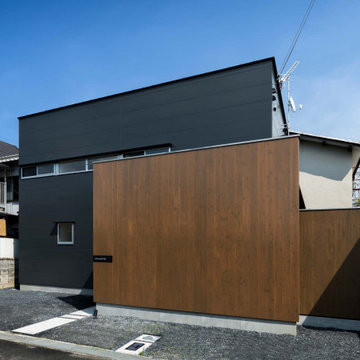
外観は、黒いBOXの手前にと木の壁を配したような構成としています。
木製ドアを開けると広々とした玄関。
正面には坪庭、右側には大きなシュークロゼット。
リビングダイニングルームは、大開口で屋外デッキとつながっているため、実際よりも広く感じられます。
100㎡以下のコンパクトな空間ですが、廊下などの移動空間を省略することで、リビングダイニングが少しでも広くなるようプランニングしています。
屋外デッキは、高い塀で外部からの視線をカットすることでプライバシーを確保しているため、のんびりくつろぐことができます。
家の名前にもなった『COCKPIT』と呼ばれる操縦席のような部屋は、いったん入ると出たくなくなる、超コンパクト空間です。
リビングの一角に設けたスタディコーナー、コンパクトな家事動線などを工夫しました。
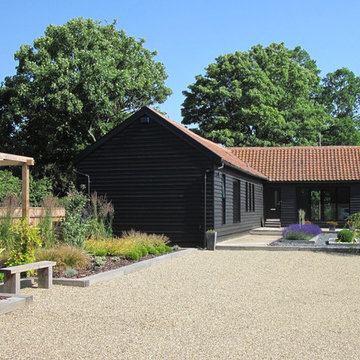
design storey
Mid-sized country one-storey black exterior in Other with wood siding and a gable roof.
Mid-sized country one-storey black exterior in Other with wood siding and a gable roof.
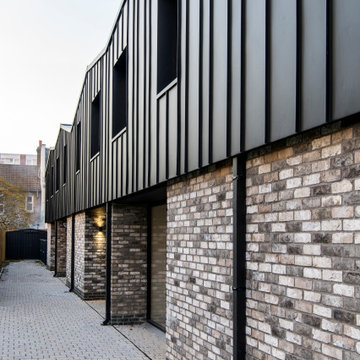
This backland development is currently under
construction and comprises five 3 bedroom courtyard
houses, four two bedroom flats and a commercial unit
fronting Heath Road.
Previously a garage site, the project had an
unsuccessful planning history before Thomas
Alexander crafted the approved scheme and was
considered an un-developable site by the vendor.
The proposal of courtyard houses with adaptive roof
forms minimised the massing at sensitive areas of the
backland site and created a predominantly inward
facing housetype to minimise overlooking and create
light, bright and tranquil living spaces.
The concept seeks to celebrate the prior industrial
use of the site. Formal brickwork creates a strong
relationship with the streetscape and a standing seam
cladding suggests a more industrial finish to pay
homage to the prior raw materiality of the backland
site.
The relationship between these two materials is ever
changing throughout the scheme. At the streetscape,
tall and slender brick piers ofer a strong stance and
appear to be controlling and holding back a metal
clad form which peers between the brickwork. They
are graceful in nature and appear to effortlessly
restrain the metal form.
Phase two of the project is due to be completed in
the first quarter of 2020 and will deliver 4 flats and a
commercial unit to the frontage at Heath Road.
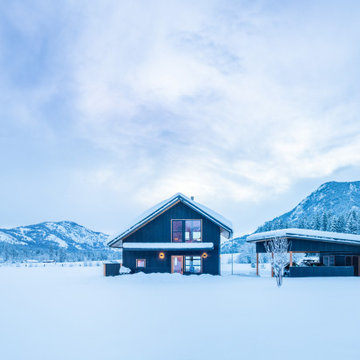
Inspiration for a small modern two-storey black exterior in Seattle with mixed siding, a gable roof, a mixed roof and a black roof.
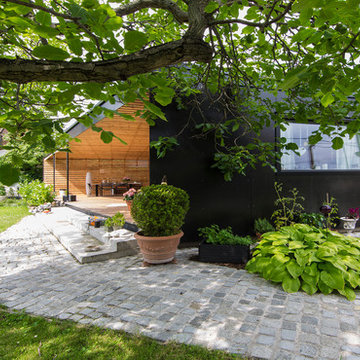
© pichler. architekt[en]
Inspiration for a small scandinavian one-storey black exterior in Other with a flat roof.
Inspiration for a small scandinavian one-storey black exterior in Other with a flat roof.
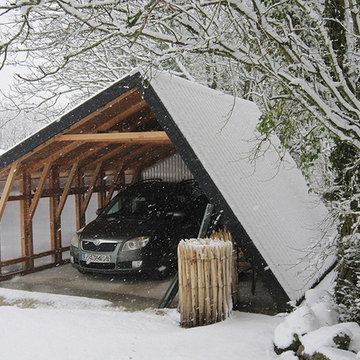
Sous la neige.
Photo of a mid-sized contemporary two-storey black exterior in Nantes with wood siding and a gable roof.
Photo of a mid-sized contemporary two-storey black exterior in Nantes with wood siding and a gable roof.
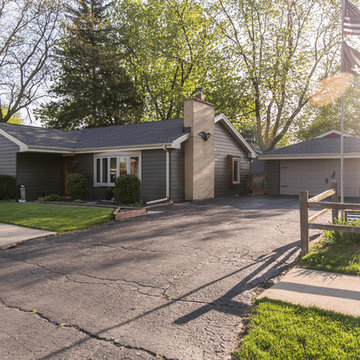
Stephanie Lang Photography
Photo of a mid-sized traditional one-storey black house exterior in Chicago with wood siding, a hip roof and a shingle roof.
Photo of a mid-sized traditional one-storey black house exterior in Chicago with wood siding, a hip roof and a shingle roof.
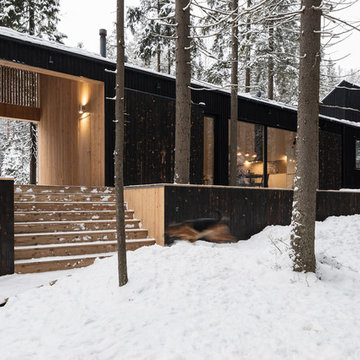
Дмитрий Цыренщиков
Photo of a mid-sized contemporary one-storey black house exterior in Saint Petersburg with wood siding, a shed roof and a metal roof.
Photo of a mid-sized contemporary one-storey black house exterior in Saint Petersburg with wood siding, a shed roof and a metal roof.
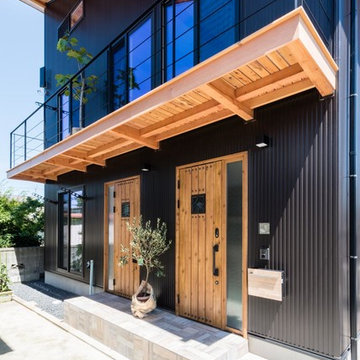
Black Galvalume + Natural Wood
This is an example of a large asian two-storey black house exterior in Other with mixed siding, a shed roof and a metal roof.
This is an example of a large asian two-storey black house exterior in Other with mixed siding, a shed roof and a metal roof.

work in progress. Render
Inspiration for a small modern one-storey glass black exterior in Sunshine Coast.
Inspiration for a small modern one-storey glass black exterior in Sunshine Coast.
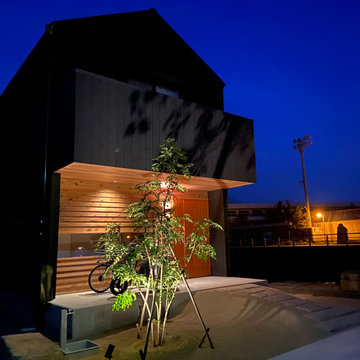
Photo of a small two-storey black house exterior in Other with wood siding, a gable roof, a metal roof and a black roof.
Black Exterior Design Ideas
3