Black Exterior Design Ideas
Refine by:
Budget
Sort by:Popular Today
1 - 20 of 1,582 photos
Item 1 of 3

This 8.3 star energy rated home is a beacon when it comes to paired back, simple and functional elegance. With great attention to detail in the design phase as well as carefully considered selections in materials, openings and layout this home performs like a Ferrari. The in-slab hydronic system that is run off a sizeable PV system assists with minimising temperature fluctuations.
This home is entered into 2023 Design Matters Award as well as a winner of the 2023 HIA Greensmart Awards. Karli Rise is featured in Sanctuary Magazine in 2023.

Northeast Elevation reveals private deck, dog run, and entry porch overlooking Pier Cove Valley to the north - Bridge House - Fenneville, Michigan - Lake Michigan, Saugutuck, Michigan, Douglas Michigan - HAUS | Architecture For Modern Lifestyles
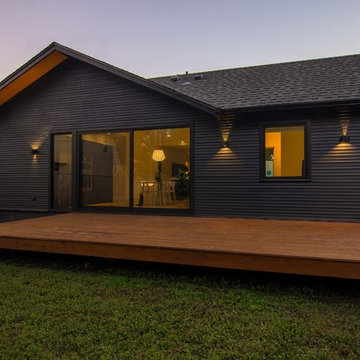
Small scandinavian one-storey black house exterior in Austin with wood siding, a gable roof and a shingle roof.
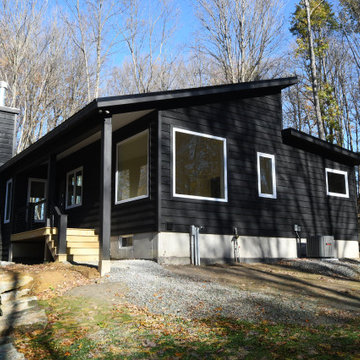
Exterior of this modern country ranch home in the forests of the Catskill mountains. Black clapboard siding and huge picture windows.
Design ideas for a mid-sized midcentury one-storey black exterior in New York with wood siding and a shed roof.
Design ideas for a mid-sized midcentury one-storey black exterior in New York with wood siding and a shed roof.
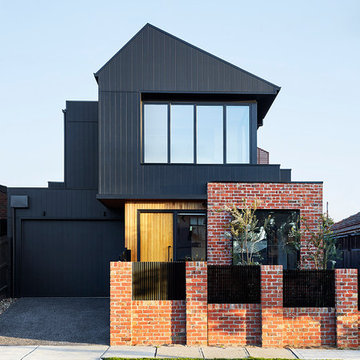
The front facade is composed of bricks, shiplap timber cladding and James Hardie Scyon Axon cladding, painted in Dulux Blackwood Bay.
Photography: Tess Kelly
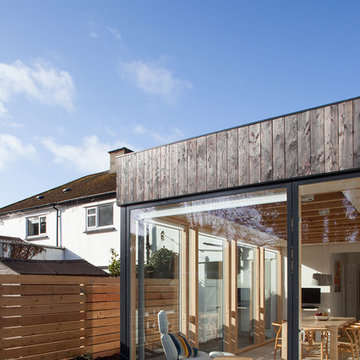
Alice Clancy
Mid-sized contemporary black exterior in Dublin with wood siding.
Mid-sized contemporary black exterior in Dublin with wood siding.
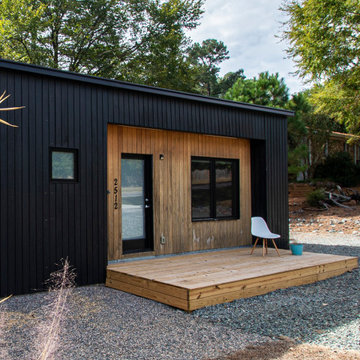
The project’s goal is to introduce more affordable contemporary homes for Triangle Area housing. This 1,800 SF modern ranch-style residence takes its shape from the archetypal gable form and helps to integrate itself into the neighborhood. Although the house presents a modern intervention, the project’s scale and proportional parameters integrate into its context.
Natural light and ventilation are passive goals for the project. A strong indoor-outdoor connection was sought by establishing views toward the wooded landscape and having a deck structure weave into the public area. North Carolina’s natural textures are represented in the simple black and tan palette of the facade.

Project Overview:
This project was a new construction laneway house designed by Alex Glegg and built by Eyco Building Group in Vancouver, British Columbia. It uses our Gendai cladding that shows off beautiful wood grain with a blackened look that creates a stunning contrast against their homes trim and its lighter interior. Photos courtesy of Christopher Rollett.
Product: Gendai 1×6 select grade shiplap
Prefinish: Black
Application: Residential – Exterior
SF: 1200SF
Designer: Alex Glegg
Builder: Eyco Building Group
Date: August 2017
Location: Vancouver, BC
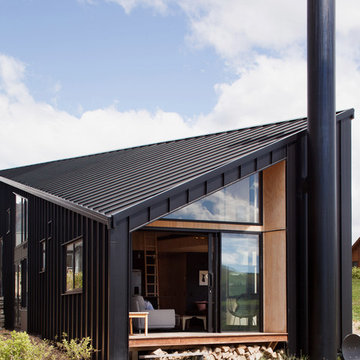
David Straight
Inspiration for a small modern two-storey black exterior in Dunedin with metal siding and a gable roof.
Inspiration for a small modern two-storey black exterior in Dunedin with metal siding and a gable roof.
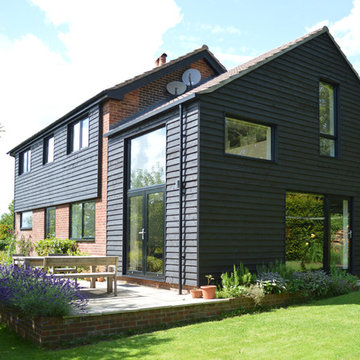
New thermally insulated timber cladding not only improves energy efficiency but updated the exterior of this tired 1960s detached house.
Mid-sized contemporary two-storey black exterior in Surrey with wood siding.
Mid-sized contemporary two-storey black exterior in Surrey with wood siding.

Black mid-century modern a-frame house in the woods of New England.
Mid-sized midcentury two-storey black house exterior in Boston with wood siding, a shingle roof, a brown roof and board and batten siding.
Mid-sized midcentury two-storey black house exterior in Boston with wood siding, a shingle roof, a brown roof and board and batten siding.
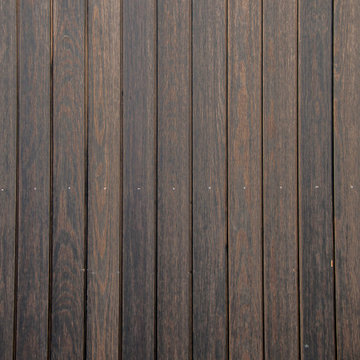
The project’s goal is to introduce more affordable contemporary homes for Triangle Area housing. This 1,800 SF modern ranch-style residence takes its shape from the archetypal gable form and helps to integrate itself into the neighborhood. Although the house presents a modern intervention, the project’s scale and proportional parameters integrate into its context.
Natural light and ventilation are passive goals for the project. A strong indoor-outdoor connection was sought by establishing views toward the wooded landscape and having a deck structure weave into the public area. North Carolina’s natural textures are represented in the simple black and tan palette of the facade.
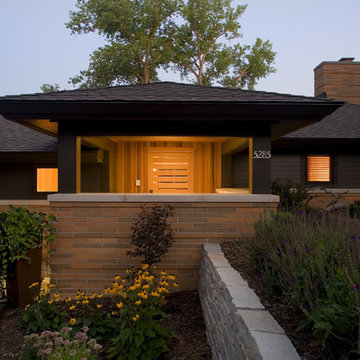
Photography by Andrea Rugg
Large contemporary one-storey black exterior in Minneapolis with a hip roof, mixed siding and a shingle roof.
Large contemporary one-storey black exterior in Minneapolis with a hip roof, mixed siding and a shingle roof.
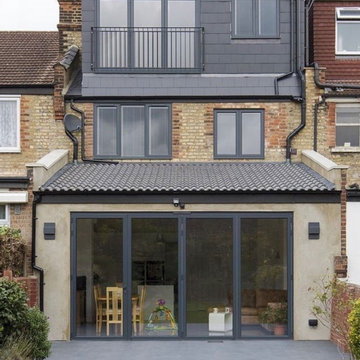
Home extensions and loft conversion in Barnet, EN5 London. Dormer in black tile with black windows and black fascia and gutters
Inspiration for a large modern three-storey black townhouse exterior in London with mixed siding, a hip roof, a tile roof and a black roof.
Inspiration for a large modern three-storey black townhouse exterior in London with mixed siding, a hip roof, a tile roof and a black roof.
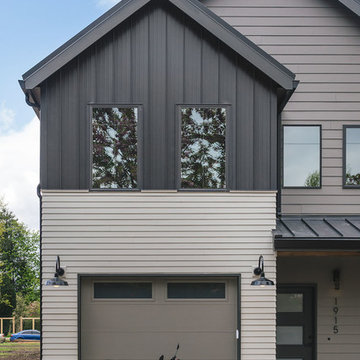
Photo of a small country two-storey black house exterior in Other with concrete fiberboard siding, a gable roof and a metal roof.

Nestled in an undeveloped thicket between two homes on Monmouth road, the Eastern corner of this client’s lot plunges ten feet downward into a city-designated stormwater collection ravine. Our client challenged us to design a home, referencing the Scandinavian modern style, that would account for this lot’s unique terrain and vegetation.
Through iterative design, we produced four house forms angled to allow rainwater to naturally flow off of the roof and into a gravel-lined runoff area that drains into the ravine. Completely foregoing downspouts and gutters, the chosen design reflects the site’s topography, its mass changing in concert with the slope of the land.
This two-story home is oriented around a central stacked staircase that descends into the basement and ascends to a second floor master bedroom with en-suite bathroom and walk-in closet. The main entrance—a triangular form subtracted from this home’s rectangular plan—opens to a kitchen and living space anchored with an oversized kitchen island. On the far side of the living space, a solid void form projects towards the backyard, referencing the entryway without mirroring it. Ground floor amenities include a bedroom, full bathroom, laundry area, office and attached garage.
Among Architecture Office’s most conceptually rigorous projects, exterior windows are isolated to opportunities where natural light and a connection to the outdoors is desired. The Monmouth home is clad in black corrugated metal, its exposed foundations extending from the earth to highlight its form.
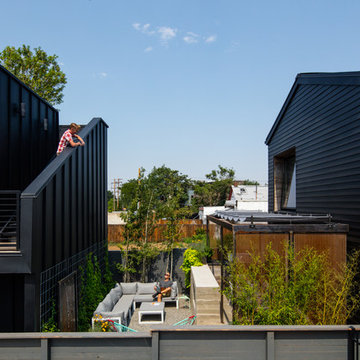
James Florio & Kyle Duetmeyer
Mid-sized modern two-storey black house exterior in Denver with metal siding, a gable roof and a metal roof.
Mid-sized modern two-storey black house exterior in Denver with metal siding, a gable roof and a metal roof.

The exterior of this Seattle modern house designed by chadbourne + doss architects is a composition of wood, steel, and cement panel. 4 floors and a roof deck connect indoors and out and provide framed views of Portage Bay.
Photo by Benjamin Benschneider
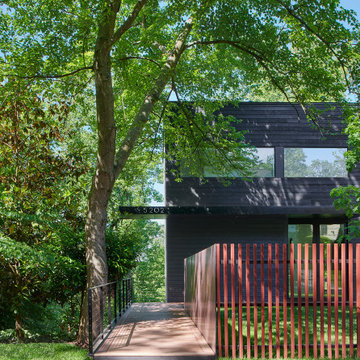
Project Overview:
(via Architectural Record) The four-story house was designed to fit into the compact site on the footprint of a pre-existing house that was razed because it was structurally unsound. Architect Robert Gurney designed the four-bedroom, three-bathroom house to appear to be two-stories when viewed from the street. At the rear, facing the Potomac River, the steep grade allowed the architect to add two additional floors below the main house with minimum intrusion into the wooded site. The house is anchored by two concrete end walls, extending the four-story height. Wood framed walls clad in charred Shou Sugi Ban connect the two concrete walls on the street side of the house while the rear elevation, facing southwest, is largely glass.
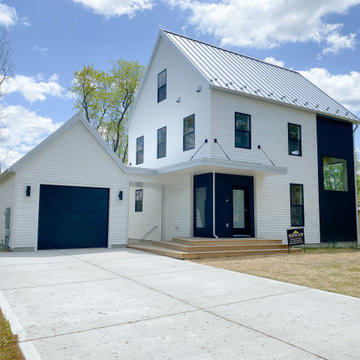
Extior of the home Resembling a typical form with direct insets and contemporary attributes that allow for a balanced end goal.
This is an example of a small contemporary three-storey black house exterior in Other with vinyl siding, a metal roof, a white roof and clapboard siding.
This is an example of a small contemporary three-storey black house exterior in Other with vinyl siding, a metal roof, a white roof and clapboard siding.
Black Exterior Design Ideas
1