Black Exterior Design Ideas with Metal Siding
Refine by:
Budget
Sort by:Popular Today
201 - 220 of 1,626 photos
Item 1 of 3
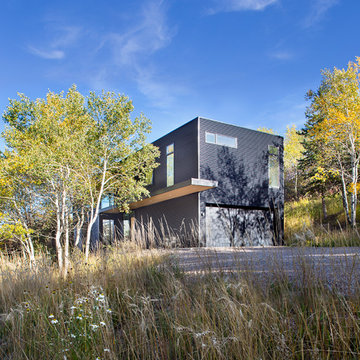
Nestled in the picturesque mountainside close to Aspen, Colorado, sits this stunning, modern single-family home. Appropriately called ‘Black Magic’, the home features an open floorplan and large windows of varying sizes to maximize the breathtaking views of this unique location.
Seeking to make a bold statement from its heavily wooded lot and earthy surroundings, the home features the extensive use of metal cladding in a dark solid hue. Corrugated metal wall panels add texture and visual appeal to the large squared surfaces, while also providing strength and resistance against the harsh Colorado winters. The use of similarly colored flush panels for accent pieces, add additional visual distinction to the structure.
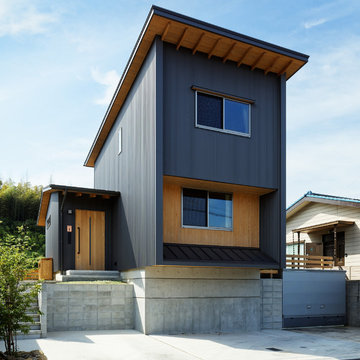
A HOUSE (ローコスト・外張断熱)
北側外観
This is an example of a modern two-storey black exterior in Other with metal siding and a shed roof.
This is an example of a modern two-storey black exterior in Other with metal siding and a shed roof.
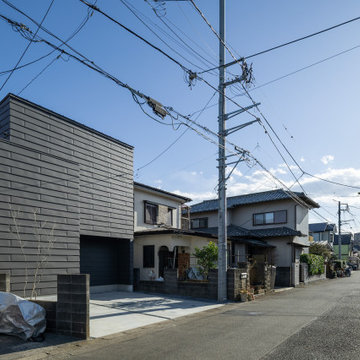
Photo of a mid-sized modern two-storey black house exterior in Other with metal siding, a shed roof, a metal roof, a black roof and clapboard siding.
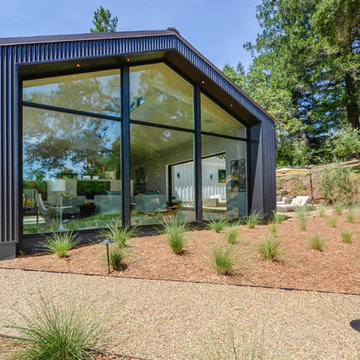
This is an example of a country one-storey black house exterior in San Francisco with metal siding, a gable roof and a metal roof.
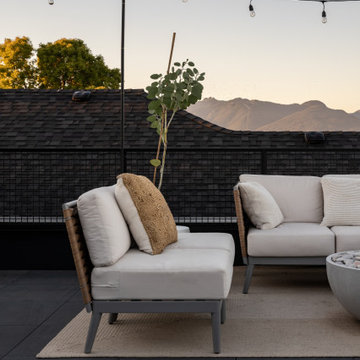
Modern, black metal exterior with skylight feature on the rooftop deck, designed for entertaining.
Inspiration for a mid-sized modern two-storey black house exterior in Vancouver with metal siding, a flat roof, a metal roof and a black roof.
Inspiration for a mid-sized modern two-storey black house exterior in Vancouver with metal siding, a flat roof, a metal roof and a black roof.
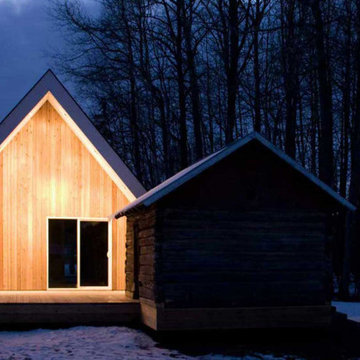
An iconic house form expressed as architectural form. Simple entries and an expressed east and west gable in cedar provide warmth and clarified entry to the home. A reclaimed log cabin (the original farmstead house from the 1890's) was found on site and repurposed to be used as storage and situated adjacent to the new home, connected by a large west facing deck.
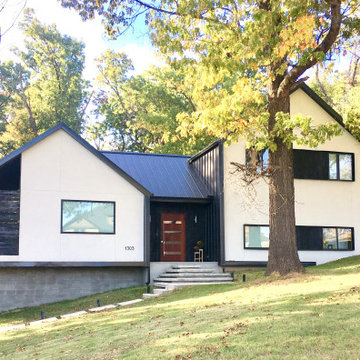
This particular home located in Cave Springs, Arkansas was an in house design + build. We were tasked with the challenge of figuring out a way to unify our clients contemporary taste, the neighborhood covenants, and the dramatic grade of the lot. When designing, we always feel it’s important to take into account the surrounding natural landscape. We want our homes and nature to complement each other and to lean on each other to enhance the living environment of its inhabitants. We felt strongly that we needed to use the slope of the lot in our design, which led us to create multiple levels to the home.
Too often the garage door is an afterthought and it ends up being a major component of the street view of a home. Due to the extreme grade change over the lot we were able to tuck the garage under the main living area. This concealed the garage door from the street view. The entry is situated between two small level changes. The living space is situated 24” above the entry. This creates a pulling effect that takes you up to an elevation amongst the trees. With windows on all sides, nature calls you out to sit on the covered porch situated in the trees. The kitchen and the dining area sit 24” below the entry level, creating a tucked-in intimate space. The private master suite is located at the top of the floating metal stairs on its own floor. With a workout room, his and hers closets, and a natural lit large master bathroom the space gives the home owners a nice retreat from the rest of the house.
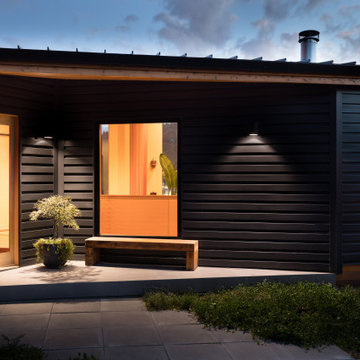
This is an example of a large midcentury two-storey black house exterior in Portland with metal siding, a shed roof and a metal roof.
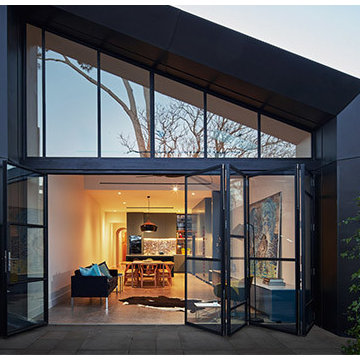
Photographer Peter Clarke
This is an example of a mid-sized contemporary two-storey black house exterior in Melbourne with metal siding, a gable roof and a metal roof.
This is an example of a mid-sized contemporary two-storey black house exterior in Melbourne with metal siding, a gable roof and a metal roof.
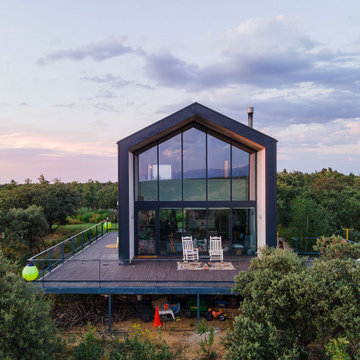
Photo of a mid-sized country two-storey black house exterior in Madrid with metal siding, a gable roof and a metal roof.
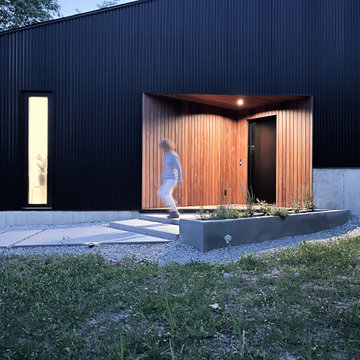
Nestled in an undeveloped thicket between two homes on Monmouth road, the Eastern corner of this client’s lot plunges ten feet downward into a city-designated stormwater collection ravine. Our client challenged us to design a home, referencing the Scandinavian modern style, that would account for this lot’s unique terrain and vegetation.
Through iterative design, we produced four house forms angled to allow rainwater to naturally flow off of the roof and into a gravel-lined runoff area that drains into the ravine. Completely foregoing downspouts and gutters, the chosen design reflects the site’s topography, its mass changing in concert with the slope of the land.
This two-story home is oriented around a central stacked staircase that descends into the basement and ascends to a second floor master bedroom with en-suite bathroom and walk-in closet. The main entrance—a triangular form subtracted from this home’s rectangular plan—opens to a kitchen and living space anchored with an oversized kitchen island. On the far side of the living space, a solid void form projects towards the backyard, referencing the entryway without mirroring it. Ground floor amenities include a bedroom, full bathroom, laundry area, office and attached garage.
Among Architecture Office’s most conceptually rigorous projects, exterior windows are isolated to opportunities where natural light and a connection to the outdoors is desired. The Monmouth home is clad in black corrugated metal, its exposed foundations extending from the earth to highlight its form.
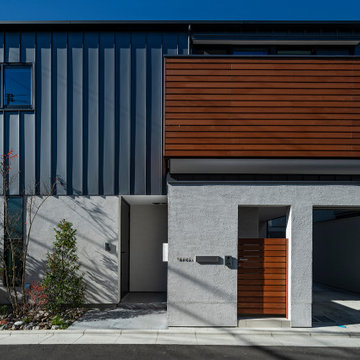
Photo of a modern two-storey black exterior in Tokyo with metal siding and shingle siding.
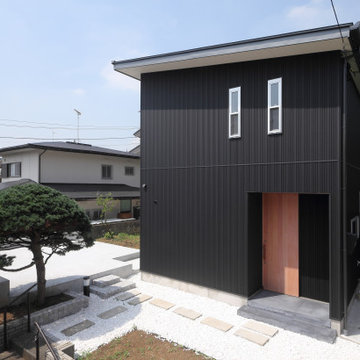
玄関扉は米松の引戸。南側から充分な採光が確保できるため、道路に面する東側はあえて閉じている。
真っ黒な箱状の外観の中で、無垢の木製引戸がアクセントになっている。
ポーチ~玄関三和土は墨練りモルタル仕上げ。
Small modern two-storey black house exterior in Yokohama with metal siding, a shed roof, a metal roof, a grey roof and board and batten siding.
Small modern two-storey black house exterior in Yokohama with metal siding, a shed roof, a metal roof, a grey roof and board and batten siding.
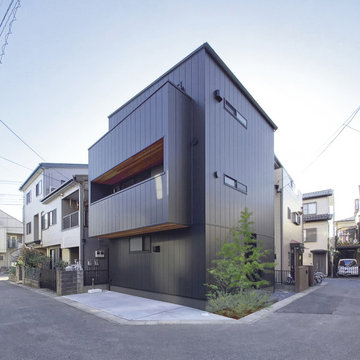
Inspiration for a mid-sized modern three-storey black house exterior with metal siding, a shed roof, a metal roof, a black roof and board and batten siding.
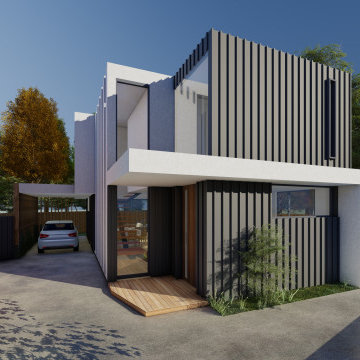
Modern Architecture house cladded with Colorbond Steel Matt & Concrete renders in Glen Waverley.
Inspiration for a mid-sized modern two-storey black house exterior in Melbourne with metal siding.
Inspiration for a mid-sized modern two-storey black house exterior in Melbourne with metal siding.
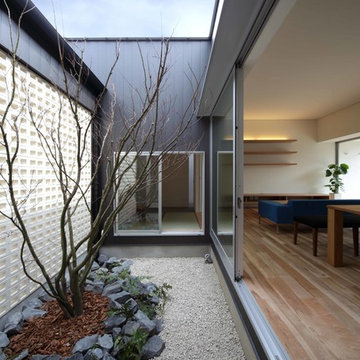
3.5帖ほどの中庭ですが、写真左側の穴あきブロックの奥が玄関ポーチになっています。
ポーチから中庭を見ると屋外で明るく見えるので、写真右側のLDKの中はあまり見られることがありません。
photo : 車田写真事務所
Inspiration for a small modern two-storey black house exterior in Other with metal siding, a shed roof and a metal roof.
Inspiration for a small modern two-storey black house exterior in Other with metal siding, a shed roof and a metal roof.

Exterior siding deails contrasts metal and wood - Bridge House - Fenneville, Michigan - Lake Michigan - HAUS | Architecture For Modern Lifestyles, Christopher Short, Indianapolis Architect, Tom Rigney, TR Builders
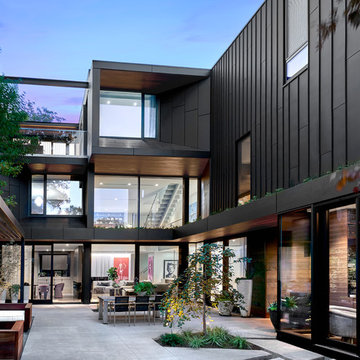
Tony Soluri
Photo of a large contemporary three-storey black house exterior in Chicago with metal siding, a flat roof and a green roof.
Photo of a large contemporary three-storey black house exterior in Chicago with metal siding, a flat roof and a green roof.
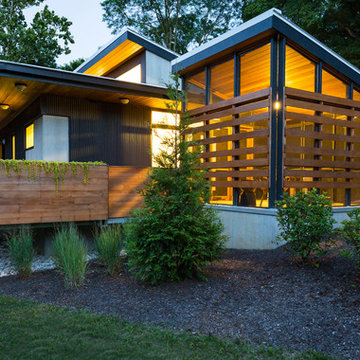
RVP Photography
Small contemporary one-storey black exterior in Cincinnati with metal siding and a shed roof.
Small contemporary one-storey black exterior in Cincinnati with metal siding and a shed roof.
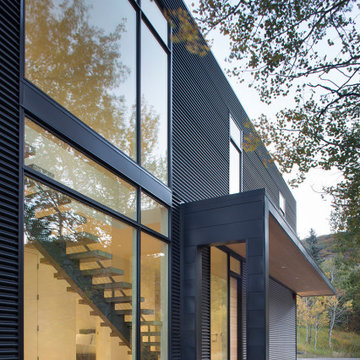
Nestled in the picturesque mountainside close to Aspen, Colorado, sits this stunning, modern single-family home. Appropriately called ‘Black Magic’, the home features an open floorplan and large windows of varying sizes to maximize the breathtaking views of this unique location.
Seeking to make a bold statement from its heavily wooded lot and earthy surroundings, the home features the extensive use of metal cladding in a dark solid hue. Corrugated metal wall panels add texture and visual appeal to the large squared surfaces, while also providing strength and resistance against the harsh Colorado winters. The use of similarly colored flush panels for accent pieces, add additional visual distinction to the structure.
Black Exterior Design Ideas with Metal Siding
11