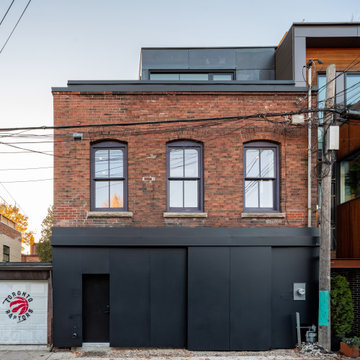Black Exterior Design Ideas with Metal Siding
Refine by:
Budget
Sort by:Popular Today
121 - 140 of 1,621 photos
Item 1 of 3
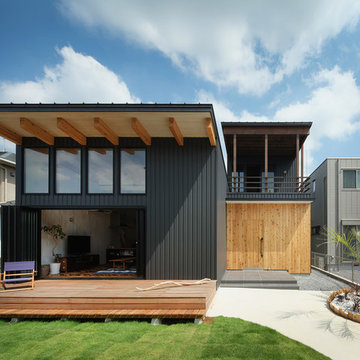
埼玉県越谷市 市街化調整区域に建つ2世帯住宅
市街化調整区域なので土地が広く この計画では90坪の敷地面積があります
今後 埼玉以北では 土地を広く活用してゆとりを持った生活が出来ようになるのではと
思わせる計画となりました
お施主さんの要望は 外観から内部空間がどうなっているのか
想像がつきにくい建物
2世帯毎にLDKと玄関、浴室 トイレ等の水回りを別に設けること
アメリカ西海岸を思わせるような建物
建物の配置は コの字型の平面計画
中庭を設けて その中庭に沿って親世帯の生活空間
南側の芝庭側に子世帯のLDKを配置
2世帯住宅ですがある一定の距離感を保ちながら
各世帯が生活出来るように配慮してあります
西海岸を思わせるような建物を造った経験はないので
お施主さんの大きな協力を基に出来上がった家です
休日は LDKの窓を全開口して
ウッドデッキや芝にシートを敷いて幼いお子さん達がお弁当や
お菓子を食べたり
友達家族を招いてバーベキューをしたりと
ゆとりのある生活と その生活を支える家
お施主さんの人柄が全面的に出た計画となりました
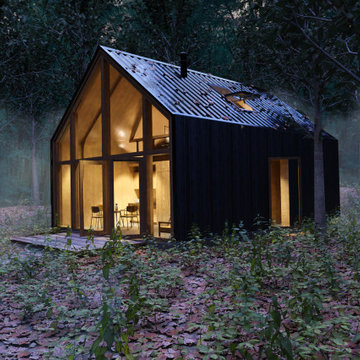
This is an example of a small modern two-storey black exterior in Other with metal siding, a shed roof and a metal roof.
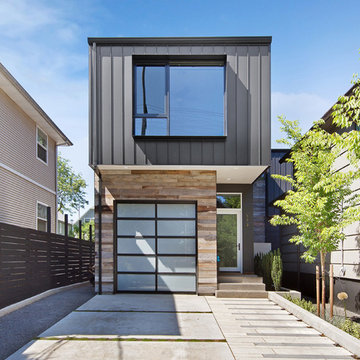
Hello!
This 3 level home with a narrow 25 foot street frontage was built on an 'L' shaped infill parcel that wraps around the client's existing 1908 rental house (to the right).
The vertical & horizontal black metal, as well as reclaimed wood make up the home's exterior siding expressing the shapes and cantilevered forms of the home.
The custom steel window "fins" that frame the window's exterior were fabricated by Brian Creany of Flux Design here in Portland, OR. http://fluxcraft.com/
Landscaping by Ecotone Environmental.
Photo by Erin Riddle of KLiK Concepts http://www.klikconcepts.com/
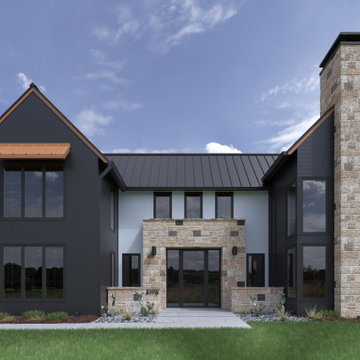
Vesta Plank siding by Quality Edge, in Coal and Sea Glass. Designed to echo the veins and tones of natural wood, six unique and intricate hand-drawn panels make up every Vesta woodgrain color. All six planks are drawn to complement each other. Panels are distinct enough to create an impactful, signature look that is as beautiful up close as it is far away. Our tri-color paint application creates a multi-dimensional and naturally accurate look that’s engineered to stay vibrant.
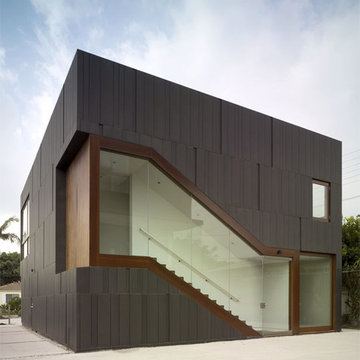
Mid-sized contemporary one-storey black house exterior in Los Angeles with metal siding and a flat roof.
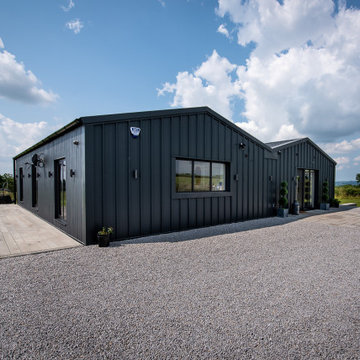
Set within open countryside, this recently completed barn conversion demonstrates the charm and potential many modern agricultural buildings offer when converted to residential use. Like many smaller farms this building was located on a holding which has dramatically reduced its farming operation over the past 20 years, which in this instance has led to a number of agricultural buildings being surplus to requirements. We were appointed by the owner to help with re-purposing these buildings, and in this instance, it was considered that this building would be best used as a new residential building.
The permitted development right to change the use of an agricultural building into a dwelling has been with us for some time now and with it the concept of changing rural, redundant barns into dwellings.
This is a building which like so many, had it not been allowed to change use to a dwelling would have sat in the landscape largely redundant except for some very light agricultural storage use.
The intention with this conversion was to retain the agricultural character of the building whilst providing a modern attractive home. Here we have used corrugated sheet metal to clad the building, a material which is common to modern agricultural buildings and inserted contemporary, glazed openings which accentuate the form the of the original building.
The Class Q permitted development rights and Local Plan policies allow us to bring back into use our redundant agricultural buildings to provide modern attractive home which celebrate the changing nature of our countryside. They also go some way to addressing the nationwide push to build more homes, particularly in rural areas in a way that is more sustainable and architecturally provides an interesting design challenge.
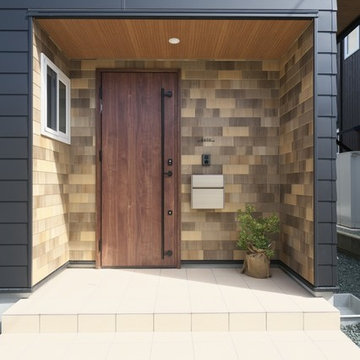
ここは誰の部屋って決めなくても良いじゃない。
将来、子供たちの成長に合わせて、壁やドアを変える。
お庭で遊んでも、お部屋で遊んでも、目の届くように。
住まう家族のための、たったひとつの動線計画。
暮らしの中で光や風を取り入れ、心地よく通り抜ける。
そこに暮らす家族のための、世界にたったひとつ、住まいが誕生しました。
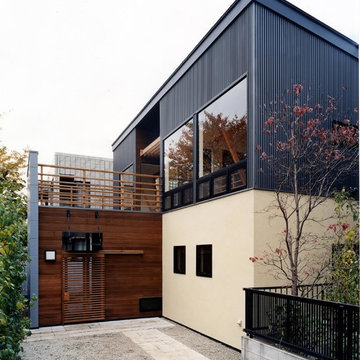
Design ideas for a contemporary two-storey black house exterior in Tokyo with metal siding and a shed roof.
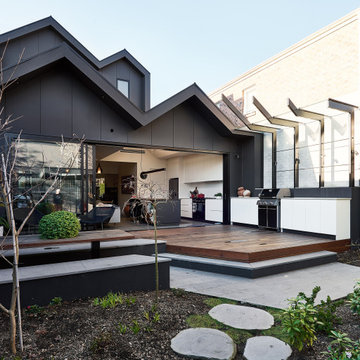
Mid-sized contemporary two-storey black house exterior in Melbourne with metal siding, a gable roof and a metal roof.
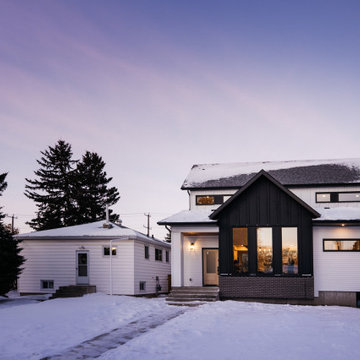
Photo of a mid-sized country two-storey black house exterior in Edmonton with metal siding, a gable roof, a shingle roof, a grey roof and board and batten siding.
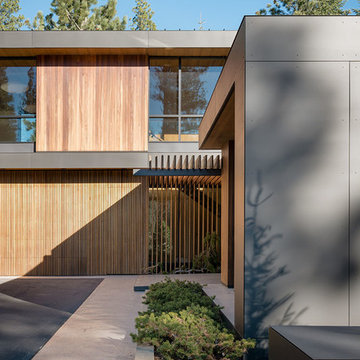
Joe Fletcher
This is an example of a mid-sized modern two-storey black house exterior in San Francisco with metal siding, a flat roof and a metal roof.
This is an example of a mid-sized modern two-storey black house exterior in San Francisco with metal siding, a flat roof and a metal roof.
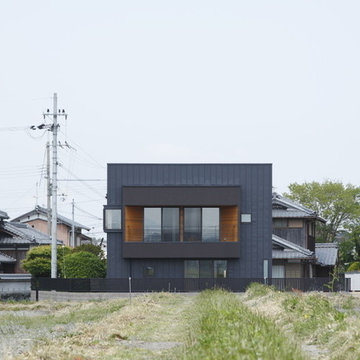
Design ideas for a mid-sized modern two-storey black house exterior in Other with metal siding, a flat roof and a metal roof.
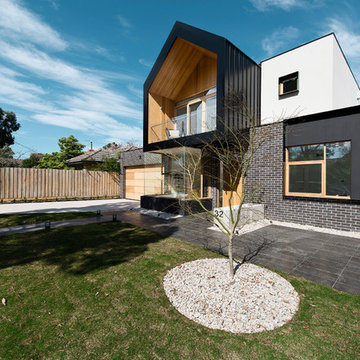
Design ideas for a modern two-storey black exterior in Melbourne with metal siding.
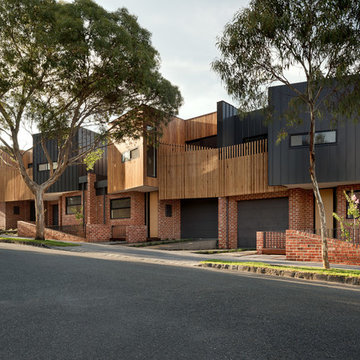
The four homes that make up the Alphington Townhouses present an innovative approach to the design of medium density housing. Each townhouse has been designed with excellent connections to the outdoors, maximised access to north light, and natural ventilation. Internal spaces allow for flexibility and the varied lifestyles of inhabitants.

An eco-renovation of a 250 year old cottage in an area of outstanding beauty
Photo of a mid-sized contemporary two-storey black duplex exterior in West Midlands with metal siding, a butterfly roof, a metal roof and a black roof.
Photo of a mid-sized contemporary two-storey black duplex exterior in West Midlands with metal siding, a butterfly roof, a metal roof and a black roof.
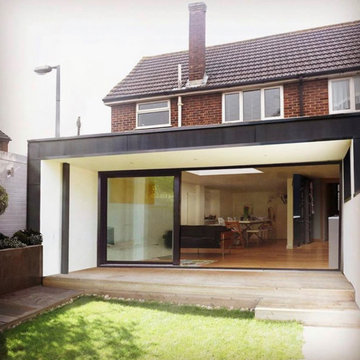
Photo of a small contemporary one-storey black duplex exterior in London with metal siding and a flat roof.
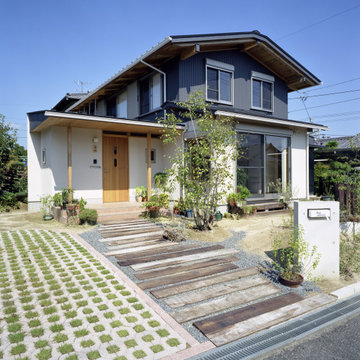
Inspiration for a mid-sized two-storey black house exterior in Other with metal siding, a gable roof, a metal roof and a black roof.
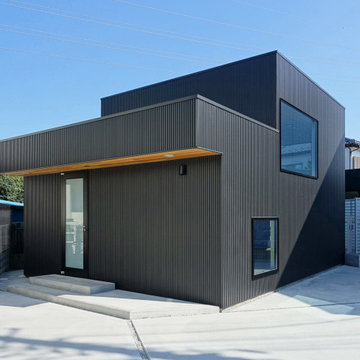
Design ideas for a mid-sized modern one-storey black house exterior in Other with metal siding, a flat roof, a metal roof and board and batten siding.
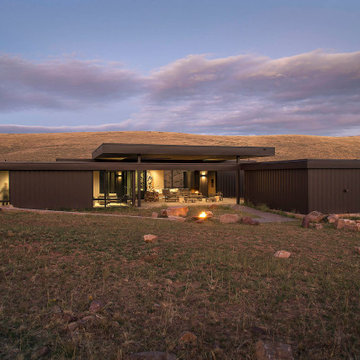
Off grid modern cabin located in the rolling hills of Idaho
Photo of a mid-sized modern one-storey black house exterior in Salt Lake City with metal siding and a flat roof.
Photo of a mid-sized modern one-storey black house exterior in Salt Lake City with metal siding and a flat roof.
Black Exterior Design Ideas with Metal Siding
7
