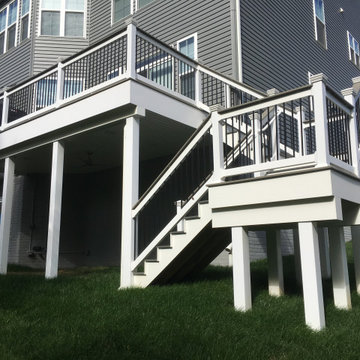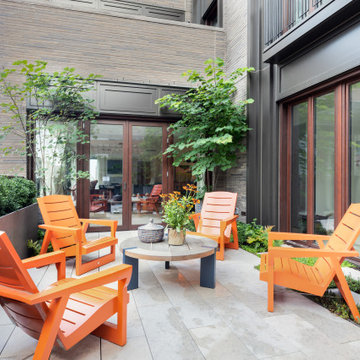Black First Floor Deck Design Ideas
Refine by:
Budget
Sort by:Popular Today
1 - 20 of 282 photos
Item 1 of 3
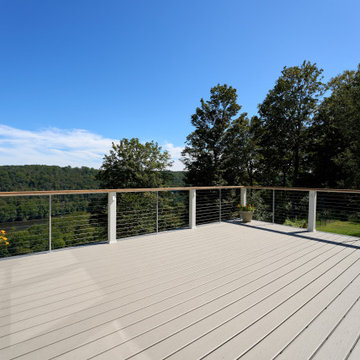
With meticulous attention to detail and unparalleled craftsmanship, we've created a space that elevates your outdoor experience. From the sleek design to the durable construction, our deck project is a testament to our commitment to excellence. Step outside and immerse yourself in the beauty of your new deck – the perfect blend of functionality and aesthetics.

Design ideas for a mediterranean first floor deck in Los Angeles with a pergola and metal railing.
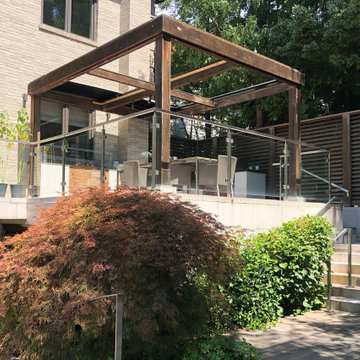
ShadeFX manufactured and installed a 16′ x 16′ retractable roof in a Harbour Time Edge Antique fabric on a custom pergola in North York.
This is an example of a contemporary backyard and first floor deck in Toronto with a pergola and glass railing.
This is an example of a contemporary backyard and first floor deck in Toronto with a pergola and glass railing.
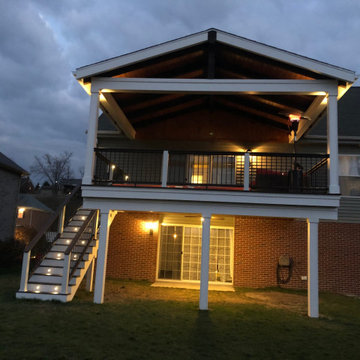
This covered deck offers total comfort with beautiful views. Made with Trex decking, a stained cedar ceiling, and a finished under deck, this build is perfect for any home.
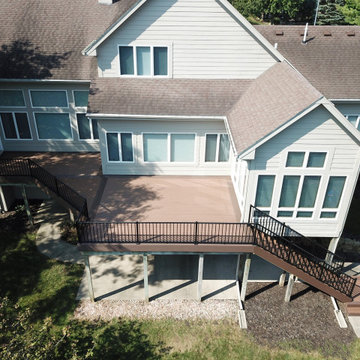
Timbertech Decking Terrain Series in Brown Oak for the Main Decking with Rustic Elm for the Accent. The 2 main decks connect with some cool angled decking and stair landing on bottom for a accent
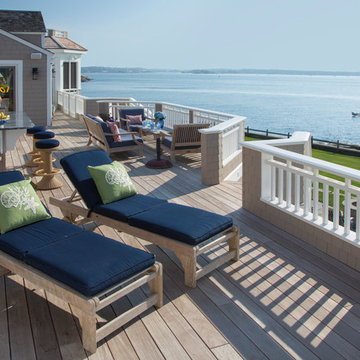
Full outdoor kitchen & bar with an induction grill, all weather cabinets, outdoor refrigerator, and electric blue Azul Bahia Brazilian granite countertops to reflect the color of the sea; An octagonally shaped seating area facing the ocean for sunbathing and sunset viewing.; The deck is constructed with sustainably harvested tropical Brazilian hardwood Ipe that requires little maintenance..Eric Roth Photography
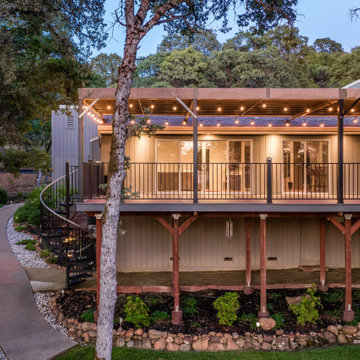
Design ideas for a mid-sized arts and crafts backyard and first floor deck in Sacramento with a pergola and metal railing.
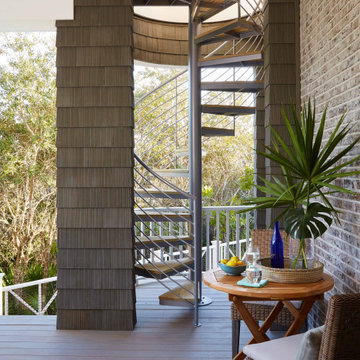
Our clients know how to live. they have distinguished taste and they entrust us to customize a perfectly appointed home that allows them to enjoy life to the fullest.
---
Our interior design service area is all of New York City including the Upper East Side and Upper West Side, as well as the Hamptons, Scarsdale, Mamaroneck, Rye, Rye City, Edgemont, Harrison, Bronxville, and Greenwich CT.
---
For more about Darci Hether, click here: https://darcihether.com/
To learn more about this project, click here: https://darcihether.com/portfolio/watersound-beach-new-construction-with-gulf-and-lake-views/
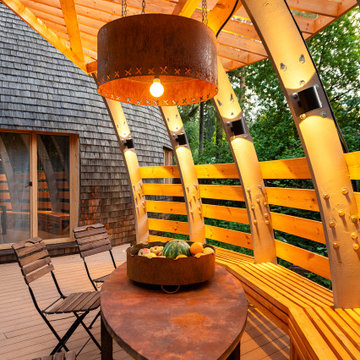
Inspiration for a mid-sized eclectic courtyard and first floor deck in Moscow with a pergola and wood railing.
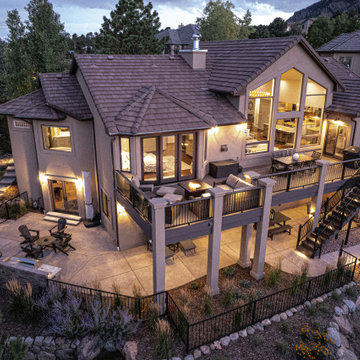
This deck utilizes Azek composite decking and includes a dry below decking system, which keeps the deck below nice and dry.
Large traditional backyard and first floor deck in Denver with a fire feature, no cover and metal railing.
Large traditional backyard and first floor deck in Denver with a fire feature, no cover and metal railing.
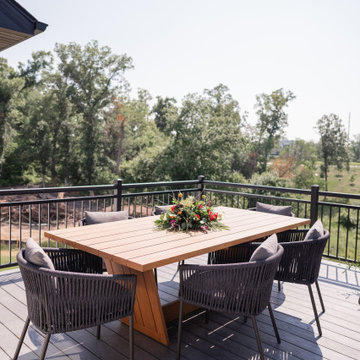
This home was redesigned to reflect the homeowners' personalities through intentional and bold design choices, resulting in a visually appealing and powerfully expressive environment.
The home's outdoor space offers the perfect blend of comfort and style. Relax on plush seating while embracing nature's beauty, or gather around the charming dining area for delightful meals under open skies.
---Project by Wiles Design Group. Their Cedar Rapids-based design studio serves the entire Midwest, including Iowa City, Dubuque, Davenport, and Waterloo, as well as North Missouri and St. Louis.
For more about Wiles Design Group, see here: https://wilesdesigngroup.com/
To learn more about this project, see here: https://wilesdesigngroup.com/cedar-rapids-bold-home-transformation
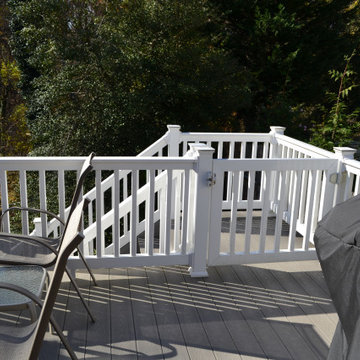
Design ideas for a large transitional backyard and first floor deck in Baltimore with a roof extension and mixed railing.
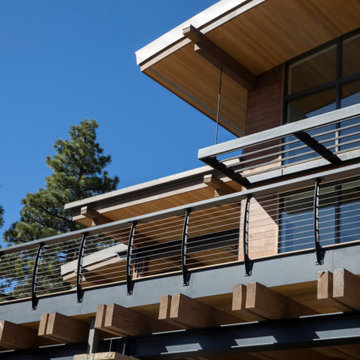
Large partially covered deck with curved cable railings and wide top rail. The deck has steel and wood beams with stone pillars.
Railings by www.Keuka-studios.com
Photography by Paul Dyer
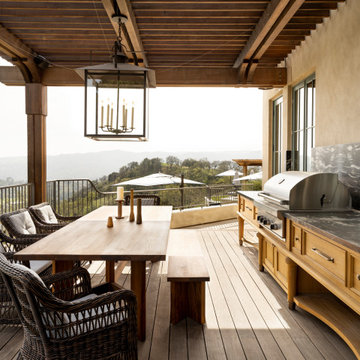
Design ideas for a traditional first floor deck in San Francisco with a roof extension and metal railing.
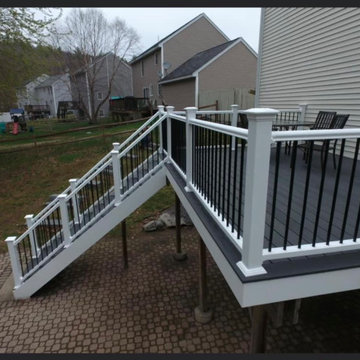
Pewter Gray Deck Planks Accent Trim
This is an example of a small modern backyard and first floor deck in Philadelphia with mixed railing.
This is an example of a small modern backyard and first floor deck in Philadelphia with mixed railing.
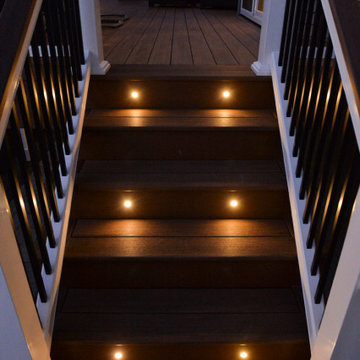
It started with a phone call inquiring about doing a basic deck remodel. When Chris Kehoe arrived on site to learn more about the home layout, budget, and timeline for the homeowners, it became clear that there was far more to the story.
The family was looking for more than just a deck replacement. They were looking to rebuild an outdoor living space that fit lifestyle. There was so much more than what you can input into a contact form that they were considering when reaching out to Orange County Deck Co. They were picturing their dream outdoor living space, which included:
- an inviting pool area
- stunning hardscape to separate spaces
- a secure, maintenance-free second level deck to improve home flow
- space under the deck that could double as hosting space with cover
- beautiful landscaping to enjoy while they sipped their glass of wine at sunset
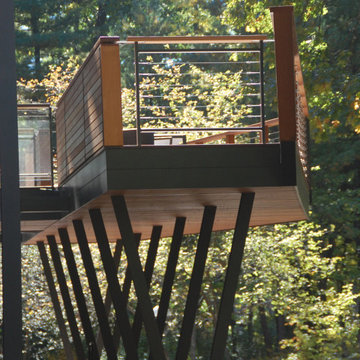
Design ideas for a contemporary backyard and first floor deck in Boston with no cover and wood railing.
Black First Floor Deck Design Ideas
1

