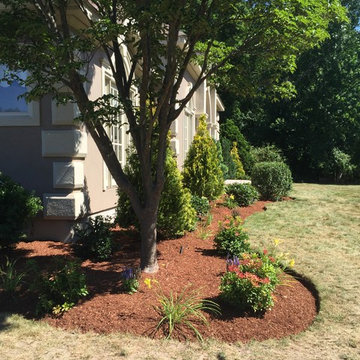Black Garden Design Ideas
Refine by:
Budget
Sort by:Popular Today
41 - 60 of 1,030 photos
Item 1 of 3
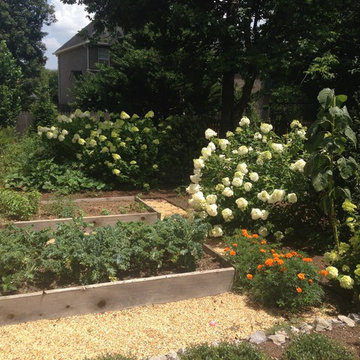
Vanilla strawberry hydrangea in the background. Little Lime Hydrangea on the right. Cedar raised beds with kale and curly leaf lettuce.
Elliott Hallum
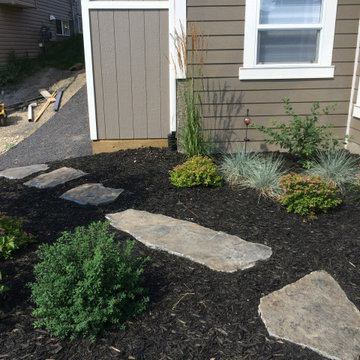
A very small backyard where space was at a premium. Our client wanted a sitting area with fire pit and low maintenance was a priority. We designed a simple stamped concrete fire pit patio that butted up to the corner of the yard and used beautiful natural rock slab step stones to carry from the lower walkout patio to both the fire pit patio and the Rundle side yard. Black mulch and some nice plantings rounded out the project. Easy and clean!!
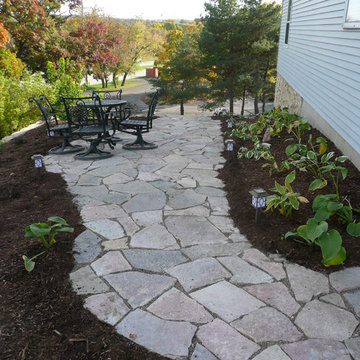
Novotny Landscaping LLC installed this retaining wall to replace a failing timber wall. Natural stone Chilton outcroppings were used to make a gentle transition for my customers. Compliments to Sally Michalko the home owner for all these pictures she took while we worked on the project.
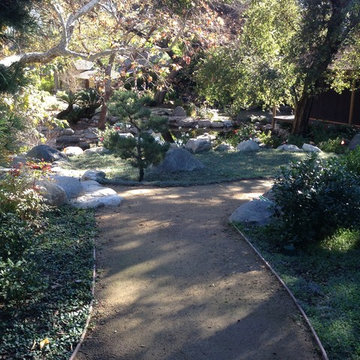
Decomposed Granite Pathway
Design ideas for a mid-sized backyard full sun xeriscape in Los Angeles.
Design ideas for a mid-sized backyard full sun xeriscape in Los Angeles.
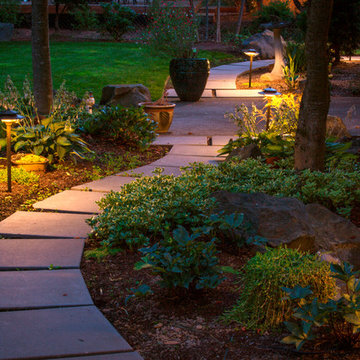
Low-voltage night lighting flanks the path as it continues through the backyard space. Late night trips out to the shed for that last-minute hobby session just became more feasible. Photography by: Joe Hollowell
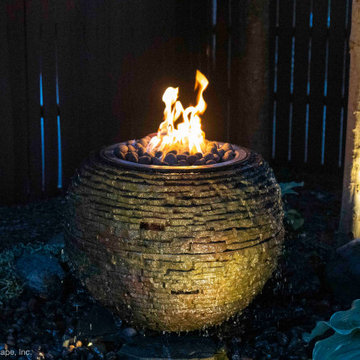
One of our all stone aquascape fountains bringing magic to a small space.
Design ideas for a small tropical backyard shaded garden in San Diego with a water feature, a fire feature, with waterfall and natural stone pavers.
Design ideas for a small tropical backyard shaded garden in San Diego with a water feature, a fire feature, with waterfall and natural stone pavers.
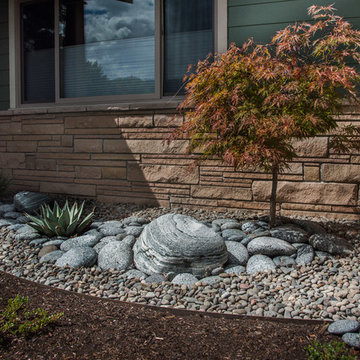
Rock garden featuring Applegate river rocks bordered by Rogue river 3/4" round rock. Landscape steel edging separates between rock garden and bark mulch.
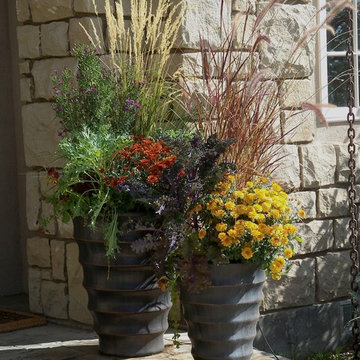
Fall Container Design that features a mix of Ornamental Kale, Asters, Mums, Grasses and a few Pansies. When the container is dismantled and changed out for the Winter Season, the perennials will become a welcome additions to the beds. Lush Custom Gardening Company
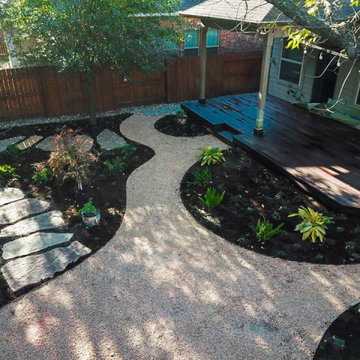
We designed this informal, Asian inspired Zen garden with curved gravel paths, sitting areas with a fire pit, bamboo, and Japanese red maple. Their back yard was too shady to grow good grass so we made a great hang out space for them. Cutters Landscaping installed this project.
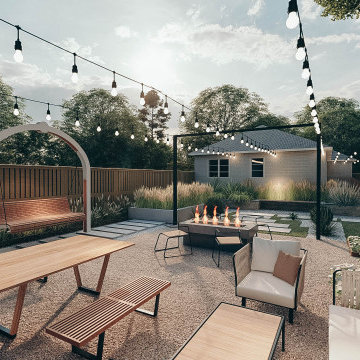
The backyard is proposed with a vintage feeling. Space is combining pathways, patio, fireplace, outdoor kitchen, swing, and colorful and different plant turfs. The backyard was converted into an ideal environment to hear the bird noises and rustling sounds of nature.
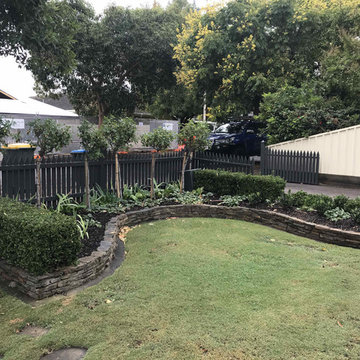
Photo of a small modern front yard partial sun driveway for spring in Adelaide with a garden path and brick pavers.
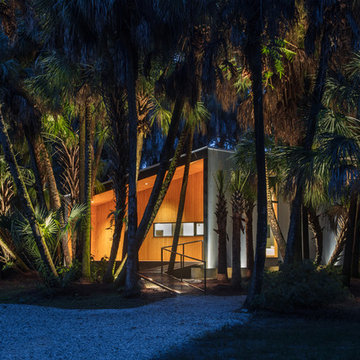
I built this on my property for my aging father who has some health issues. Handicap accessibility was a factor in design. His dream has always been to try retire to a cabin in the woods. This is what he got.
It is a 1 bedroom, 1 bath with a great room. It is 600 sqft of AC space. The footprint is 40' x 26' overall.
The site was the former home of our pig pen. I only had to take 1 tree to make this work and I planted 3 in its place. The axis is set from root ball to root ball. The rear center is aligned with mean sunset and is visible across a wetland.
The goal was to make the home feel like it was floating in the palms. The geometry had to simple and I didn't want it feeling heavy on the land so I cantilevered the structure beyond exposed foundation walls. My barn is nearby and it features old 1950's "S" corrugated metal panel walls. I used the same panel profile for my siding. I ran it vertical to math the barn, but also to balance the length of the structure and stretch the high point into the canopy, visually. The wood is all Southern Yellow Pine. This material came from clearing at the Babcock Ranch Development site. I ran it through the structure, end to end and horizontally, to create a seamless feel and to stretch the space. It worked. It feels MUCH bigger than it is.
I milled the material to specific sizes in specific areas to create precise alignments. Floor starters align with base. Wall tops adjoin ceiling starters to create the illusion of a seamless board. All light fixtures, HVAC supports, cabinets, switches, outlets, are set specifically to wood joints. The front and rear porch wood has three different milling profiles so the hypotenuse on the ceilings, align with the walls, and yield an aligned deck board below. Yes, I over did it. It is spectacular in its detailing. That's the benefit of small spaces.
Concrete counters and IKEA cabinets round out the conversation.
For those who could not live in a tiny house, I offer the Tiny-ish House.
Photos by Ryan Gamma
Staging by iStage Homes
Design assistance by Jimmy Thornton
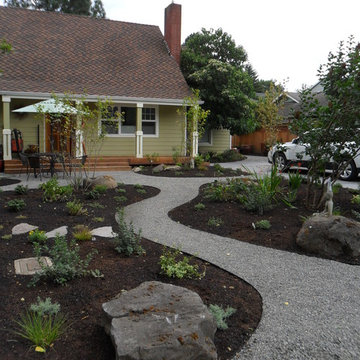
A curving gravel path provides an interesting entry from the street. Basalt curbing defines the edge of the roadway
Installation by J. Walter Landscape & Irrigation
Photo by Amy Whitworth
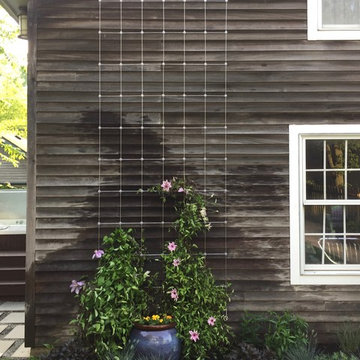
Small changes reaped huge benefits for this garden; weathered cedar siding with bright yellow door and stainless steel cable trellis make it a feature of the garden.
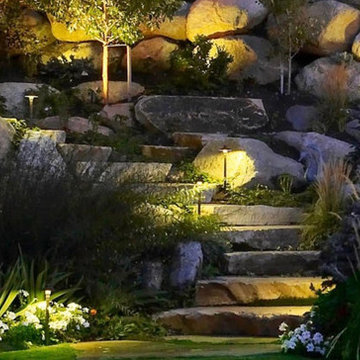
Inspiration for a large modern backyard partial sun xeriscape in Denver with a retaining wall and natural stone pavers.
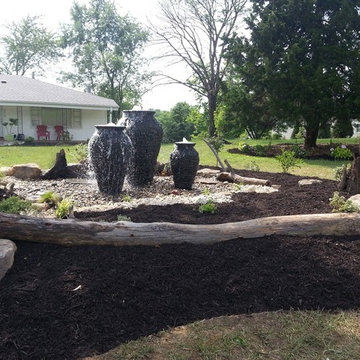
Design ideas for a mid-sized traditional front yard full sun garden in Kansas City with a water feature and mulch.
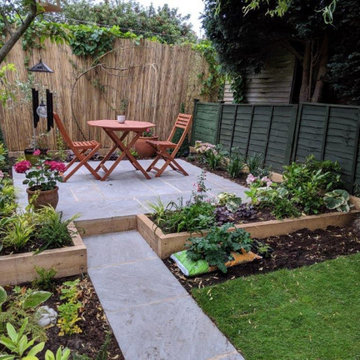
A small shady back garden area designed for young professionals as a beautiful entertaining area.
Small contemporary backyard shaded formal garden in Other with with privacy feature and concrete pavers.
Small contemporary backyard shaded formal garden in Other with with privacy feature and concrete pavers.
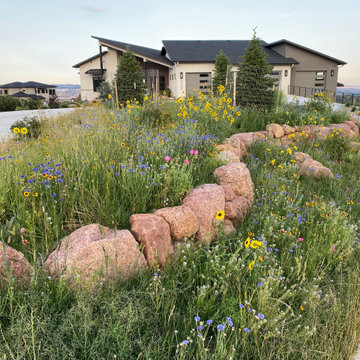
A blend of native grasses and wildflowers brought to life this bright and beautiful front yard space. In addition to looking great, this area is low maintenance and water friendly.
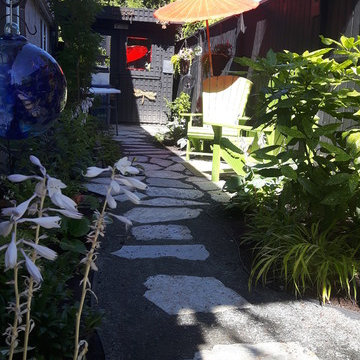
Yes, this much loved space really did used to be a driveway! 8' wide by 40' long, it feels much larger than it sounds.
Inspiration for a small country side yard partial sun garden in Other with a garden path and natural stone pavers.
Inspiration for a small country side yard partial sun garden in Other with a garden path and natural stone pavers.
Black Garden Design Ideas
3
