Black Garden Design Ideas
Refine by:
Budget
Sort by:Popular Today
161 - 180 of 7,665 photos
Item 1 of 3
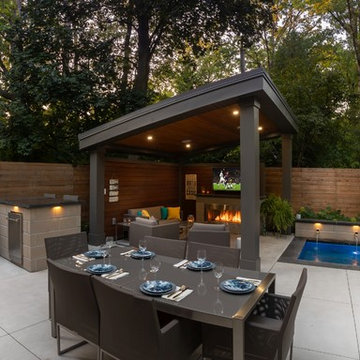
Cameron Street Photography
This is an example of a transitional backyard garden in Toronto.
This is an example of a transitional backyard garden in Toronto.
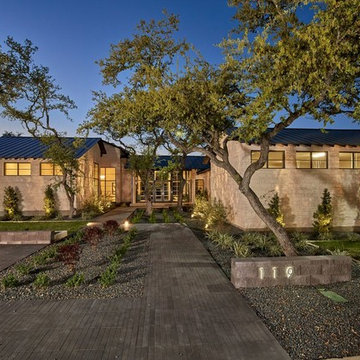
Large transitional front yard full sun garden in Austin with a garden path and natural stone pavers for spring.
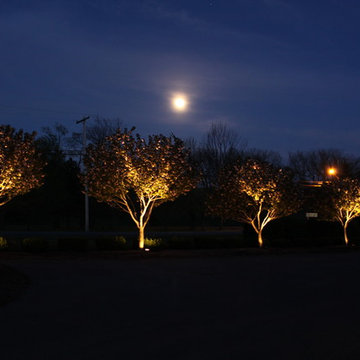
Photo of an expansive traditional backyard garden for summer in Philadelphia.
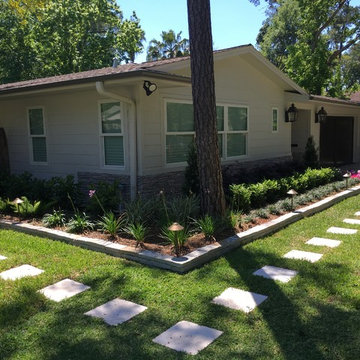
Complete front yard landscape rehab
Large traditional front yard partial sun garden in Houston with concrete pavers and a garden path for summer.
Large traditional front yard partial sun garden in Houston with concrete pavers and a garden path for summer.
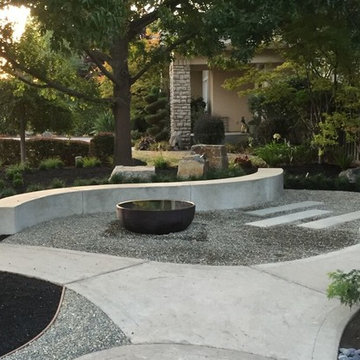
This is an example of a mid-sized contemporary front yard shaded xeriscape in Sacramento with a water feature and gravel.
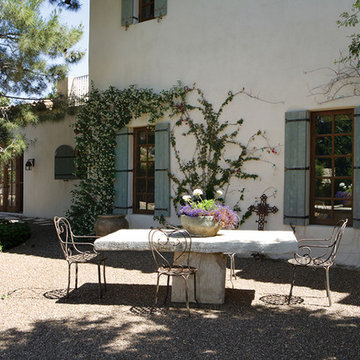
Inspiration for a mid-sized mediterranean backyard partial sun xeriscape for spring in Phoenix with a garden path.
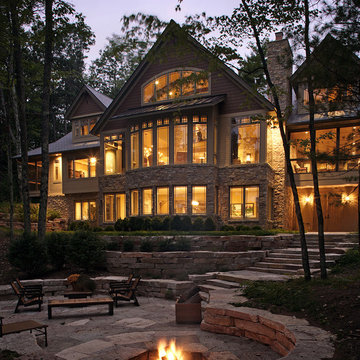
This gorgeous lakeside home uses a combination of Buechel Stone's Chilton Rustic and Mill Creek Castle Rock, with siding for the accent areas. It also features Mill Creek Cut Stone for the bandings, sills, and capping. Click on the tags to see more at www.buechelstone.com/shoppingcart/products/Chilton-Rustic..., www.buechelstone.com/shoppingcart/products/Mill-Creek-Cas..., and www.buechelstone.com/shoppingcart/products/Mill-Creek-Nat.... The landscape stone is Buechel Stone's Chilton Flagstone, Chilton Weatheredge Outcroppings, and Chilton Weatheredge Outcropping Steps. Click on the tags to see more at www.buechelstone.com/shoppingcart/products/Chilton-Flagst..., www.buechelstone.com/shoppingcart/products/Chilton-Weathe..., or www.buechelstone.com/shoppingcart/products/Chilton-Weathe...
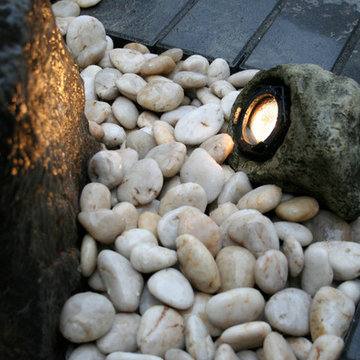
Design ideas for a mid-sized asian backyard shaded garden in Vancouver with a water feature and brick pavers.
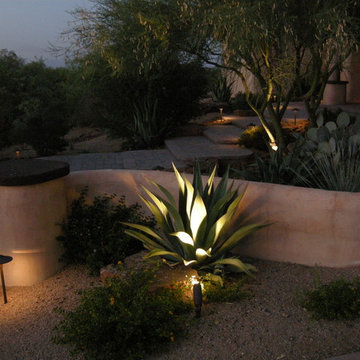
Low voltage lighting subtly highlights the entry path while emphasizing various specimen plants. Sculptural plants are a common accent in Tucson Landscaping.
Photos by Garrett Ham
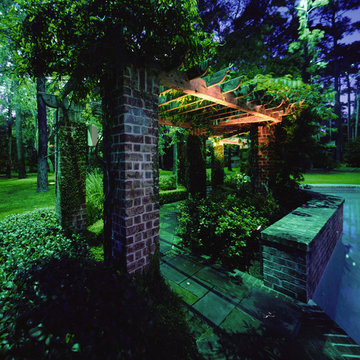
The Berry family of Houston, Texas hired us to do swimming pool renovation in their backyard. The pool was badly in need of repair. Its surface, plaster, tile, and coping all needed reworking. The Berry’s had finally decided it was time to do something about this, so they contacted us to inquire about swimming pool restoration. We told them that we could certainly repair the damaged elements. After we took a closer look at the pool, however, we realized that more was required here than a cosmetic solution to wear and tear.
Because of some serious design flaws, the aesthetic of the pool worked against surrounding landscape design. The rear portion of the pool was framed by architectural wall, and the water was surrounded by a brick and bluestone patio. The problem lay in the fact that the wall was too tall.
It created a sense of separation from the remainder of the yard, and it obscured the view of a beautiful arbor that had been built beneath the trees behind the pool. It also hosted a contemporary-style, sheer-descent waterfall fountain that looked too modern for a traditional lawn and garden design. Restoring this wall to its proper relationship with the landscape would turn out to be one of the key elements to our swimming pool renovations work.
We began by lowering the wall the wall so you could see the arbor and trees in the backyard more clearly. We also did away with the sheer-descent waterfall that clashed with surrounding backyard landscape design. We decided that a more traditional fountain would be more appropriate to the setting, and more aesthetically apropos if it complimented the brick and bluestone patio.
To create this façade, we had to reconstruct the wall with bluestone columns rising up through the brick. These columns matched the bluestone in the patio, and added a stately form to the otherwise plain brick wall. Each column rose slightly higher than the top of the wall and was capped at the top. Thermal-finish weirs crafted in a flame detail jutted from under the capstones and poured water into the pool below.
To draw greater emphasis to the pool itself as a body of water, we continued our swimming pool renovation with an expansion of the brick coping. This drew greater emphasis to the body of water within its form, and helps focus awareness on the tranquility created by the fountain. We also removed the outdated diving board and replaced it with a diving rock. This was safer and more attractive than the board.
We also extended the entire pool and patio another 15 feet toward the right. This made the entire area a more relaxed and sweeping expanse of hardscape. While doing so, we expanded the brick coping around the pool from 8 inches to 12 inches. Because the spa had a rather unique shape, we decided to replace the coping here with custom brink interlace style that would fit its irregular design.
Now that the swimming pool renovation itself was complete, we sought to extend the new sense of expansiveness into the rest of the yard. To accomplish this, we built a walkway out of bluestone stepping pads that ran across the surface of the water to the arbor on the other side of the fountain wall.
This unique pathway created invitation to the world of the trees beyond the water’s edge, and counterbalanced the focal point of the pool area with the arbor as a secondary point of interest. We built a terrace and a dining area here so people could remain here in comfort for as long as they liked without having to run back to the patio or dash inside the kitchen for food and drinks.
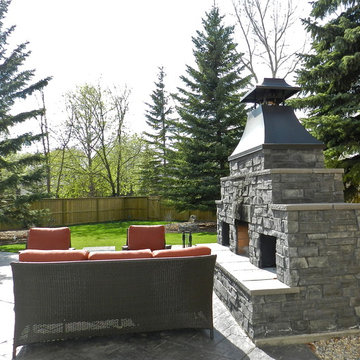
Mid-sized traditional backyard full sun formal garden in Calgary with a fire feature and gravel for summer.
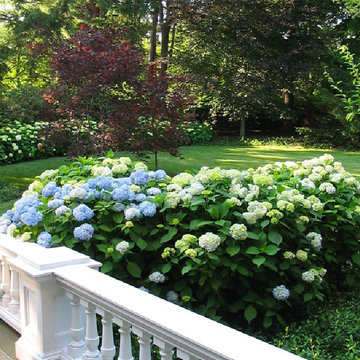
The Garden Concierge, Inc.
Mid-sized traditional backyard full sun garden in Boston with natural stone pavers.
Mid-sized traditional backyard full sun garden in Boston with natural stone pavers.
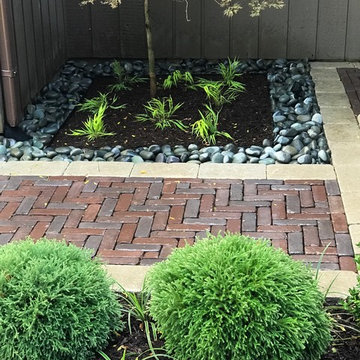
Jill Davis
Photo of a small traditional courtyard partial sun formal garden for summer in Chicago with a garden path and brick pavers.
Photo of a small traditional courtyard partial sun formal garden for summer in Chicago with a garden path and brick pavers.
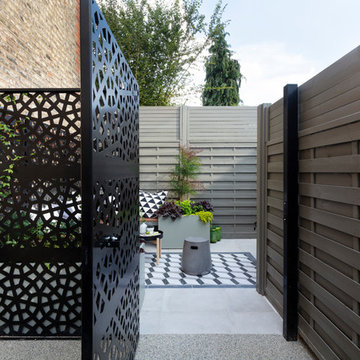
The entrance to the garden from the car parking space. Resin bound gravel compliments the cement porcelain paving.
Design ideas for a contemporary garden in London.
Design ideas for a contemporary garden in London.
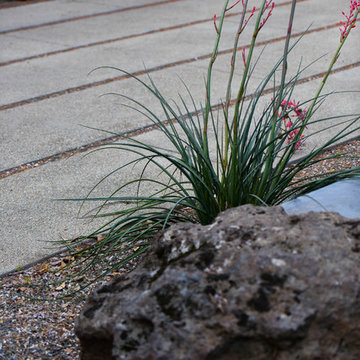
Concrete and Gravel Driveway
This is an example of a mid-sized modern front yard full sun xeriscape in Sacramento with concrete pavers.
This is an example of a mid-sized modern front yard full sun xeriscape in Sacramento with concrete pavers.
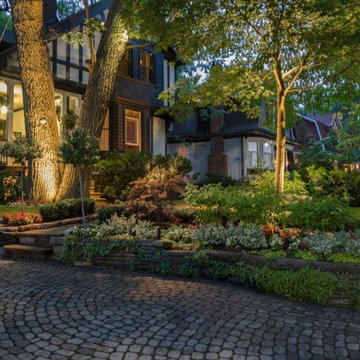
Evening shot by Christopher Crydale
Inspiration for a large transitional front yard full sun driveway in Toronto with a garden path and natural stone pavers.
Inspiration for a large transitional front yard full sun driveway in Toronto with a garden path and natural stone pavers.
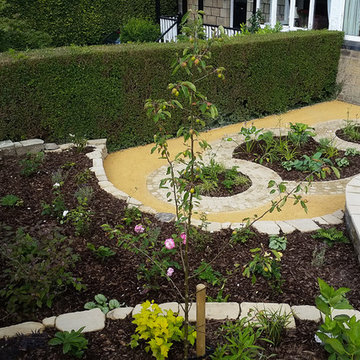
The front garden is the first thing visitors see, and even a small garden can make a lasting first impression. When landscaping this garden we designed a fairly simple layout, but we used sweeping lines and circular flower beds to achieve a more interesting space. As there is no lawn this garden is fairly low maintenance and remains looking neat all year round.
The curving flower beds step down to the main focal point, a collection of circular flower beds surrounded by stone blocks. The flower beds are filled with a selection of colourful flowers in soft pinks and vivid reds. Beautiful dry stone walls create the retaining walls of the flower beds and add a hint of rustic charm, while the simplicity of the space helps it to look contemporary.
A lattice fence surrounds the perimeter and adds privacy without obstructing light into the garden. Along with the stunning flower beds there is a sizable drive along allowing this to be a practical yet stylish garden. This bold front garden certainly adds kerb appeal to this property.
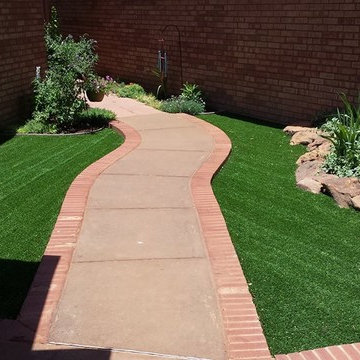
Mid-sized modern courtyard partial sun formal garden in Tampa with a garden path and concrete pavers for summer.
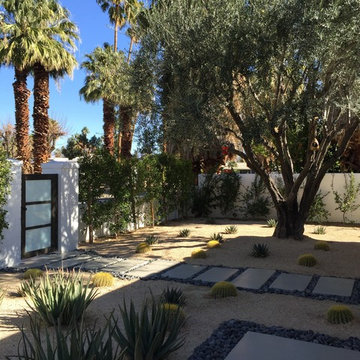
Large midcentury front yard garden in Los Angeles with a garden path and gravel.
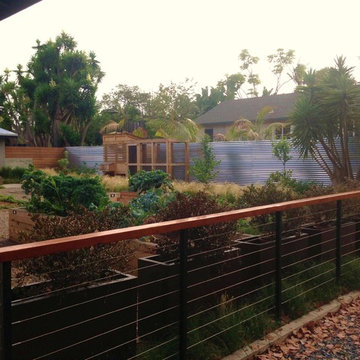
This simple, architectural railing serves to separate the garden space from the front yard driveway.
Mid-sized contemporary front yard full sun xeriscape in San Diego with a vegetable garden and gravel.
Mid-sized contemporary front yard full sun xeriscape in San Diego with a vegetable garden and gravel.
Black Garden Design Ideas
9