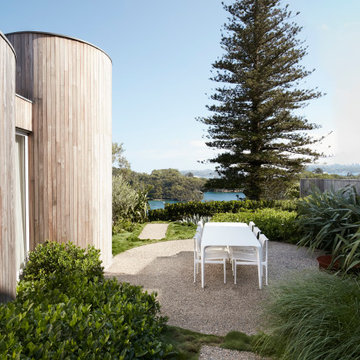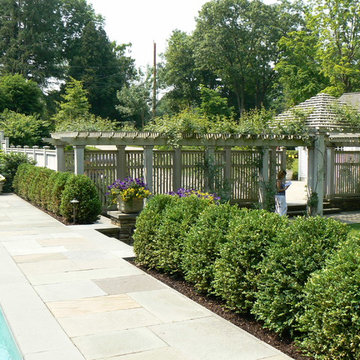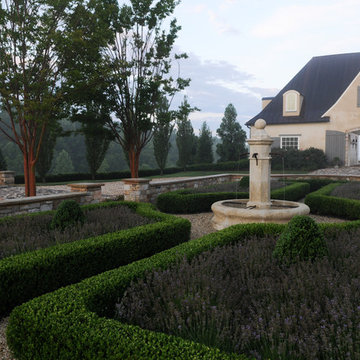All Fence Materials Black Garden Design Ideas
Refine by:
Budget
Sort by:Popular Today
1 - 20 of 1,141 photos
Item 1 of 3
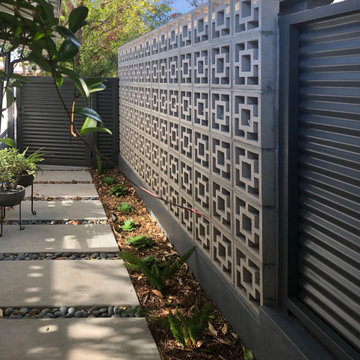
A period correct breeze block wall was built as a backdrop to the kitchen view and an industrial charcoal corrugated metal fence completes the leitmotif and creates privacy around the property.
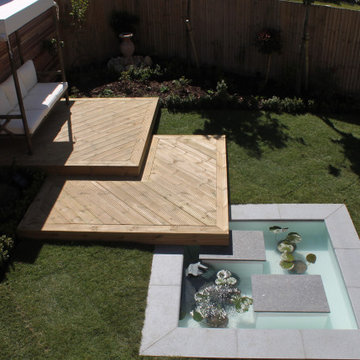
This is an example of a small modern backyard full sun formal garden for summer in Berkshire with with pond, decking and a wood fence.
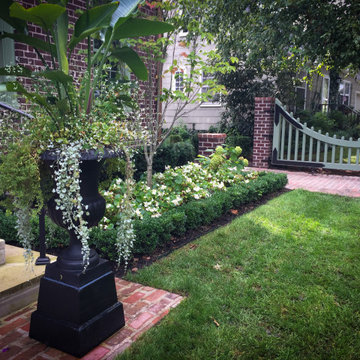
Entrance Gate, Annual and Perennial beds lined in boxwood, classical urns
Photo of a mid-sized traditional front yard shaded formal garden for summer in Kansas City with with a gate, brick pavers and a wood fence.
Photo of a mid-sized traditional front yard shaded formal garden for summer in Kansas City with with a gate, brick pavers and a wood fence.
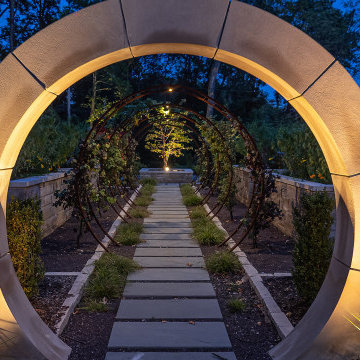
Contemporary partial sun garden in St Louis with concrete pavers and a stone fence.
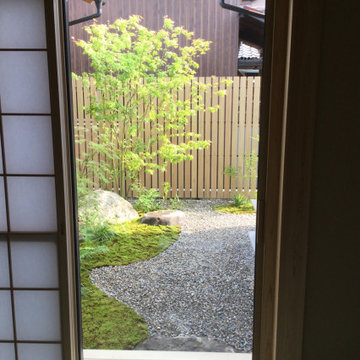
H HOUSE ガーデン&エクステリア工事 Photo by Green Scape Lab(GSL)
Design ideas for a mid-sized courtyard full sun garden for spring in Other with gravel and a wood fence.
Design ideas for a mid-sized courtyard full sun garden for spring in Other with gravel and a wood fence.
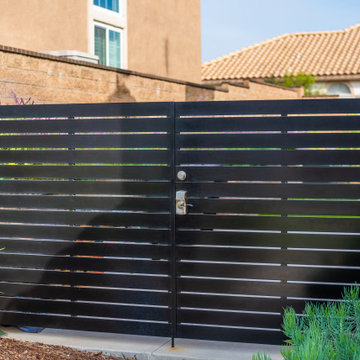
A modern horizontal steel (wrought iron) gate closes off the backyard. The double gate design allows for wide access.
Small modern backyard full sun xeriscape in Los Angeles with concrete pavers and a metal fence for summer.
Small modern backyard full sun xeriscape in Los Angeles with concrete pavers and a metal fence for summer.
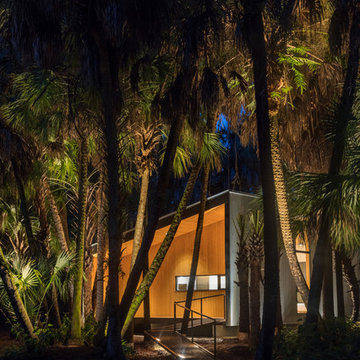
I built this on my property for my aging father who has some health issues. Handicap accessibility was a factor in design. His dream has always been to try retire to a cabin in the woods. This is what he got.
It is a 1 bedroom, 1 bath with a great room. It is 600 sqft of AC space. The footprint is 40' x 26' overall.
The site was the former home of our pig pen. I only had to take 1 tree to make this work and I planted 3 in its place. The axis is set from root ball to root ball. The rear center is aligned with mean sunset and is visible across a wetland.
The goal was to make the home feel like it was floating in the palms. The geometry had to simple and I didn't want it feeling heavy on the land so I cantilevered the structure beyond exposed foundation walls. My barn is nearby and it features old 1950's "S" corrugated metal panel walls. I used the same panel profile for my siding. I ran it vertical to math the barn, but also to balance the length of the structure and stretch the high point into the canopy, visually. The wood is all Southern Yellow Pine. This material came from clearing at the Babcock Ranch Development site. I ran it through the structure, end to end and horizontally, to create a seamless feel and to stretch the space. It worked. It feels MUCH bigger than it is.
I milled the material to specific sizes in specific areas to create precise alignments. Floor starters align with base. Wall tops adjoin ceiling starters to create the illusion of a seamless board. All light fixtures, HVAC supports, cabinets, switches, outlets, are set specifically to wood joints. The front and rear porch wood has three different milling profiles so the hypotenuse on the ceilings, align with the walls, and yield an aligned deck board below. Yes, I over did it. It is spectacular in its detailing. That's the benefit of small spaces.
Concrete counters and IKEA cabinets round out the conversation.
For those who could not live in a tiny house, I offer the Tiny-ish House.
Photos by Ryan Gamma
Staging by iStage Homes
Design assistance by Jimmy Thornton
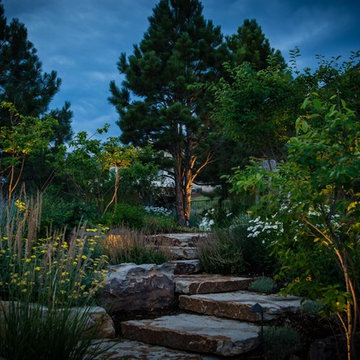
Expansive country backyard full sun xeriscape in Denver with a garden path, natural stone pavers and a metal fence.
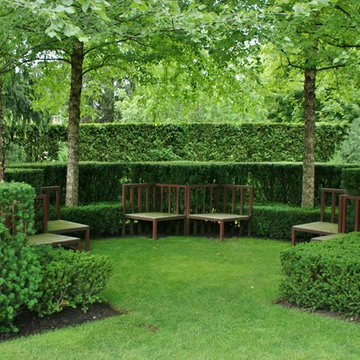
Formal Garden Design
Design ideas for a traditional backyard formal garden in Chicago.
Design ideas for a traditional backyard formal garden in Chicago.
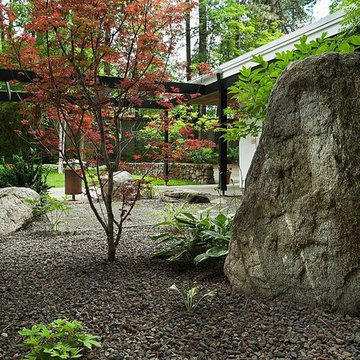
J. Craig Sweat Photography Inc.
This is an example of a midcentury shaded garden for fall in Other.
This is an example of a midcentury shaded garden for fall in Other.

bamboo fence installed with timber framing
Tropical backyard garden in Central Coast.
Tropical backyard garden in Central Coast.
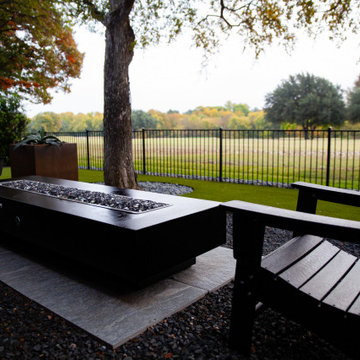
Gorgeous modern landscape with clean lines and exquisite detail.
This is an example of a mid-sized modern backyard shaded garden in Dallas with with rock feature, river rock and a wood fence.
This is an example of a mid-sized modern backyard shaded garden in Dallas with with rock feature, river rock and a wood fence.
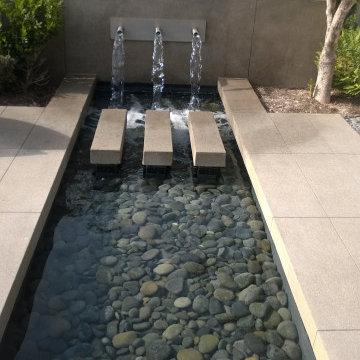
Outdoor water feature
Photo of a mid-sized contemporary backyard full sun garden in Salt Lake City with a water feature, concrete pavers and a stone fence.
Photo of a mid-sized contemporary backyard full sun garden in Salt Lake City with a water feature, concrete pavers and a stone fence.
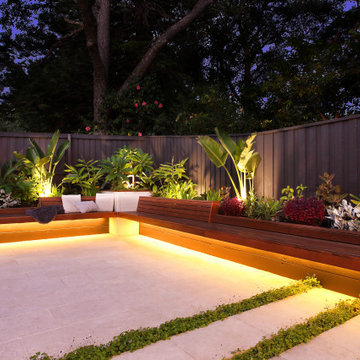
Photo of a small contemporary courtyard partial sun garden in Sydney with with raised garden bed, natural stone pavers and a wood fence.
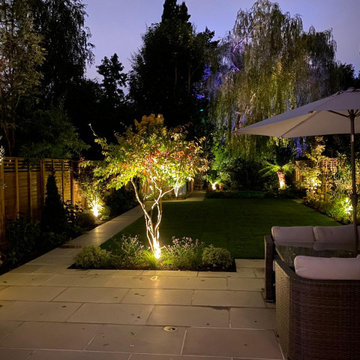
We were asked to redesign a large garden in Wandsworth, SW18. It needed to be child-friendly, with a sunken trampoline and a large real grass lawn and plenty of space to entertain and enjoy the sun. Also our client was anxious to keep the garden private, and to block views into the garden where possible. We were fortunate to be able to enjoy a number of mature trees in other gardens, and this allowed us to focus more on the medium and lower layers of planting. We mixed long-flowering shrubs and perennials with small multi-stemmed trees, all of which were planted with a long season of interest in mind. The planting around the sunken trampoline had to be kept low so the children could be seen from the house, and also robust incase it got landed on!
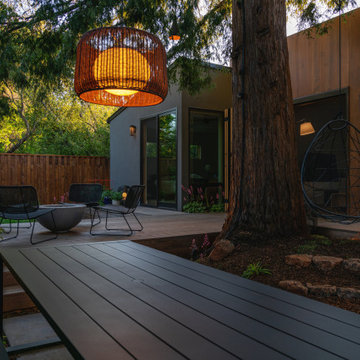
Photography: Travis Rhoads Photography
Small modern backyard partial sun garden in San Francisco with decking, a wood fence and a fire feature.
Small modern backyard partial sun garden in San Francisco with decking, a wood fence and a fire feature.
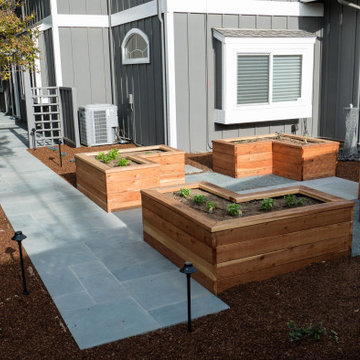
New veggie area where an empty patio used to be
Design ideas for a mid-sized transitional backyard xeriscape in San Francisco with with raised garden bed, natural stone pavers and a wood fence.
Design ideas for a mid-sized transitional backyard xeriscape in San Francisco with with raised garden bed, natural stone pavers and a wood fence.
All Fence Materials Black Garden Design Ideas
1
