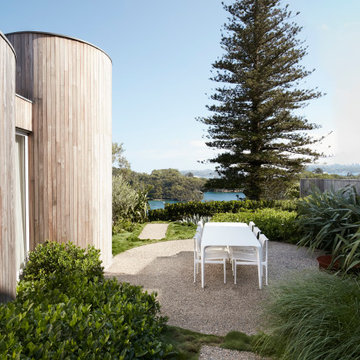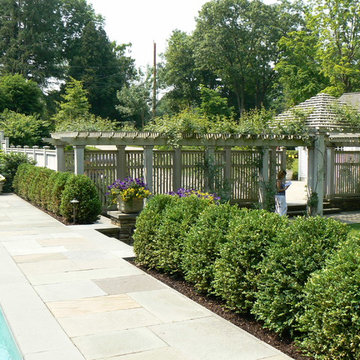Black Garden Design Ideas with a Wood Fence
Refine by:
Budget
Sort by:Popular Today
1 - 20 of 609 photos
Item 1 of 3
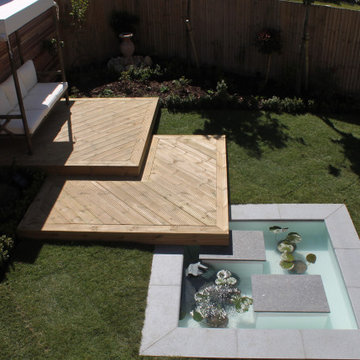
This is an example of a small modern backyard full sun formal garden for summer in Berkshire with with pond, decking and a wood fence.
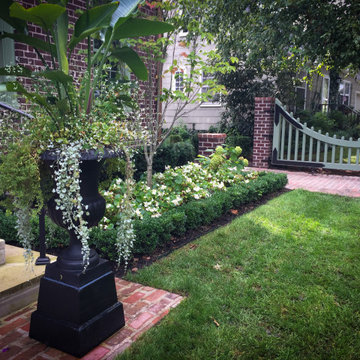
Entrance Gate, Annual and Perennial beds lined in boxwood, classical urns
Photo of a mid-sized traditional front yard shaded formal garden for summer in Kansas City with with a gate, brick pavers and a wood fence.
Photo of a mid-sized traditional front yard shaded formal garden for summer in Kansas City with with a gate, brick pavers and a wood fence.
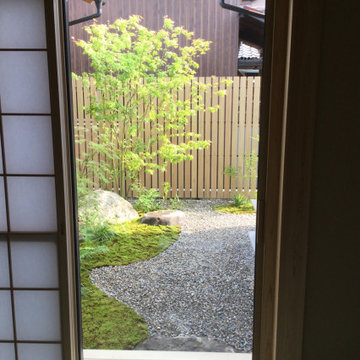
H HOUSE ガーデン&エクステリア工事 Photo by Green Scape Lab(GSL)
Design ideas for a mid-sized courtyard full sun garden for spring in Other with gravel and a wood fence.
Design ideas for a mid-sized courtyard full sun garden for spring in Other with gravel and a wood fence.
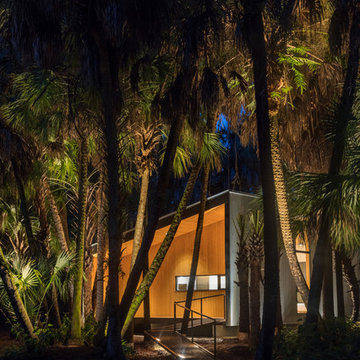
I built this on my property for my aging father who has some health issues. Handicap accessibility was a factor in design. His dream has always been to try retire to a cabin in the woods. This is what he got.
It is a 1 bedroom, 1 bath with a great room. It is 600 sqft of AC space. The footprint is 40' x 26' overall.
The site was the former home of our pig pen. I only had to take 1 tree to make this work and I planted 3 in its place. The axis is set from root ball to root ball. The rear center is aligned with mean sunset and is visible across a wetland.
The goal was to make the home feel like it was floating in the palms. The geometry had to simple and I didn't want it feeling heavy on the land so I cantilevered the structure beyond exposed foundation walls. My barn is nearby and it features old 1950's "S" corrugated metal panel walls. I used the same panel profile for my siding. I ran it vertical to math the barn, but also to balance the length of the structure and stretch the high point into the canopy, visually. The wood is all Southern Yellow Pine. This material came from clearing at the Babcock Ranch Development site. I ran it through the structure, end to end and horizontally, to create a seamless feel and to stretch the space. It worked. It feels MUCH bigger than it is.
I milled the material to specific sizes in specific areas to create precise alignments. Floor starters align with base. Wall tops adjoin ceiling starters to create the illusion of a seamless board. All light fixtures, HVAC supports, cabinets, switches, outlets, are set specifically to wood joints. The front and rear porch wood has three different milling profiles so the hypotenuse on the ceilings, align with the walls, and yield an aligned deck board below. Yes, I over did it. It is spectacular in its detailing. That's the benefit of small spaces.
Concrete counters and IKEA cabinets round out the conversation.
For those who could not live in a tiny house, I offer the Tiny-ish House.
Photos by Ryan Gamma
Staging by iStage Homes
Design assistance by Jimmy Thornton
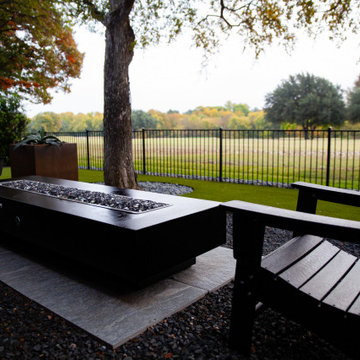
Gorgeous modern landscape with clean lines and exquisite detail.
This is an example of a mid-sized modern backyard shaded garden in Dallas with with rock feature, river rock and a wood fence.
This is an example of a mid-sized modern backyard shaded garden in Dallas with with rock feature, river rock and a wood fence.
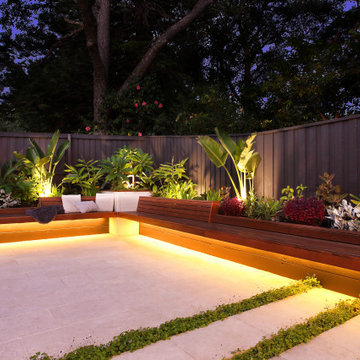
Photo of a small contemporary courtyard partial sun garden in Sydney with with raised garden bed, natural stone pavers and a wood fence.
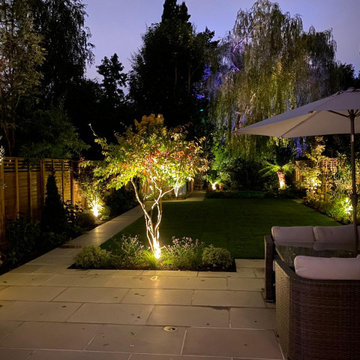
We were asked to redesign a large garden in Wandsworth, SW18. It needed to be child-friendly, with a sunken trampoline and a large real grass lawn and plenty of space to entertain and enjoy the sun. Also our client was anxious to keep the garden private, and to block views into the garden where possible. We were fortunate to be able to enjoy a number of mature trees in other gardens, and this allowed us to focus more on the medium and lower layers of planting. We mixed long-flowering shrubs and perennials with small multi-stemmed trees, all of which were planted with a long season of interest in mind. The planting around the sunken trampoline had to be kept low so the children could be seen from the house, and also robust incase it got landed on!
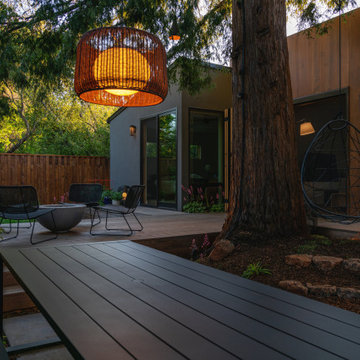
Photography: Travis Rhoads Photography
Small modern backyard partial sun garden in San Francisco with decking, a wood fence and a fire feature.
Small modern backyard partial sun garden in San Francisco with decking, a wood fence and a fire feature.
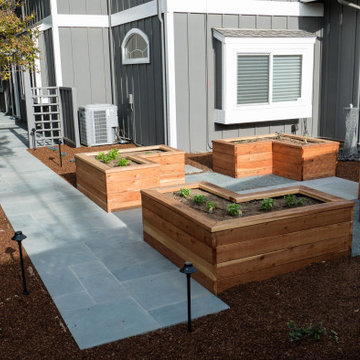
New veggie area where an empty patio used to be
Design ideas for a mid-sized transitional backyard xeriscape in San Francisco with with raised garden bed, natural stone pavers and a wood fence.
Design ideas for a mid-sized transitional backyard xeriscape in San Francisco with with raised garden bed, natural stone pavers and a wood fence.
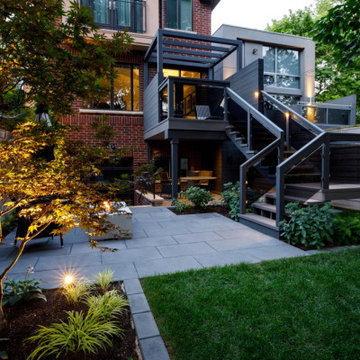
Design ideas for a modern backyard garden in Toronto with brick pavers and a wood fence.
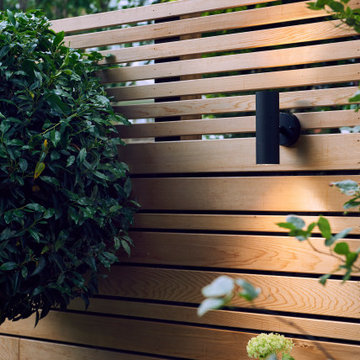
Inspiration for a mid-sized contemporary backyard full sun garden for summer in London with a fire feature, decking and a wood fence.
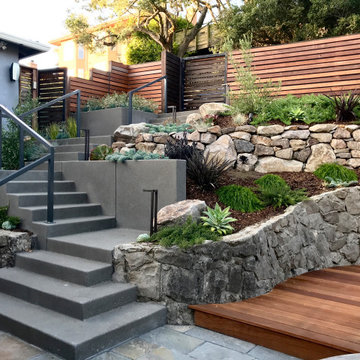
Design ideas for a mid-sized contemporary front yard partial sun xeriscape for summer in San Francisco with decking and a wood fence.
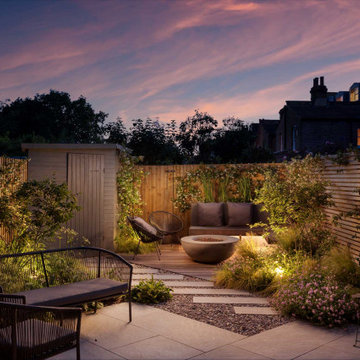
Design ideas for a small contemporary backyard garden in London with a fire feature, river rock and a wood fence.
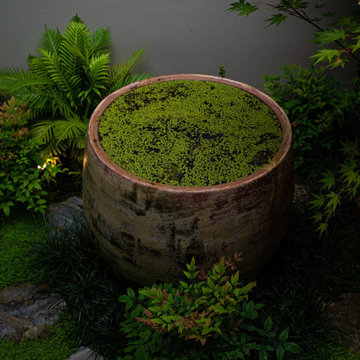
Lime green floating duckweed and surrounding foliage pops as the light fades.
Inspiration for a small contemporary courtyard partial sun garden for fall in Central Coast with with pond, natural stone pavers and a wood fence.
Inspiration for a small contemporary courtyard partial sun garden for fall in Central Coast with with pond, natural stone pavers and a wood fence.
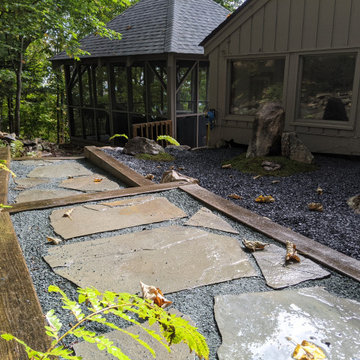
Total rennovation and addition of the front entrance and side walkway. Whole front of house, essentially. Japanese styled Zen Garden, mossy bouldered "islands", bouldered edging along walkways, dry stream, natural bluestone.
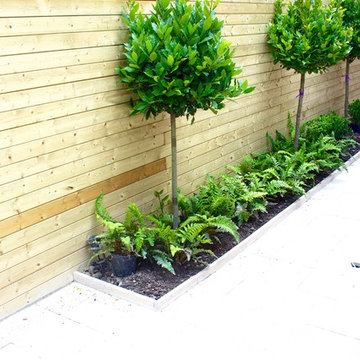
Gold Granite Patio and Lollipop Bay Trees and Fern planting in urban Garden Design
014060004
Amazonlandscaping.ie
Small contemporary backyard partial sun formal garden in Dublin with a garden path, natural stone pavers and a wood fence for summer.
Small contemporary backyard partial sun formal garden in Dublin with a garden path, natural stone pavers and a wood fence for summer.
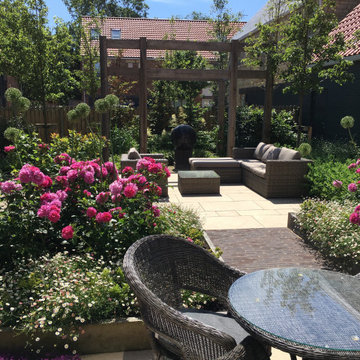
Our ‘Romantic Courtyard Garden’ in Durham has been awarded a BALI medal for Design Excellence in the BALI National Landscape Awards for 2020. The brief for this garden was to create a private romantic space for dining and relaxation.
A row of pleached ornamental pears (Pyrus chanticleer) and some strategically placed Beech trees provide privacy from several overlooking houses, this gives the space a feeling of green enclosure.
A bespoke Oak pergola draws the eye upwards whilst also giving cover from neighbouring properties. A spherical water feature is the central focus here with a backdrop of grasses and dogwoods.
Sawn ivory sandstone paving (Stonemarket Paleo) mirrors the interior ground floor of the house, bringing the inside out. This is contrasted by dark grey Baksteen pavers. Traditional materials used in a contemporary way mirror the architecture of the house.
Planting is loose and informal. To combat impoverished soil, raised beds were made to create two large feature Rose beds containing mass plantings of David Austin Rosa ‘Princess Anne’ and cheerful Mexican daisies (Erigeron karvinskianus) Winter structure is provided by Osmanthus and Ilex crenata.
A subtle lighting scheme extends the gardens use into the evening providing a stunning view from the house in the winter.
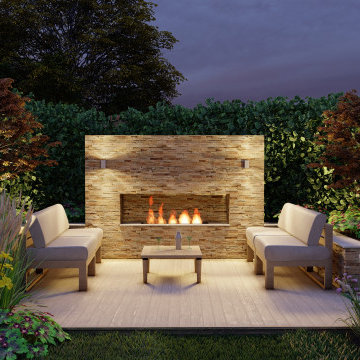
Inspiration for a mid-sized country backyard partial sun formal garden for summer in Other with with fireplace, river rock and a wood fence.
Black Garden Design Ideas with a Wood Fence
1
